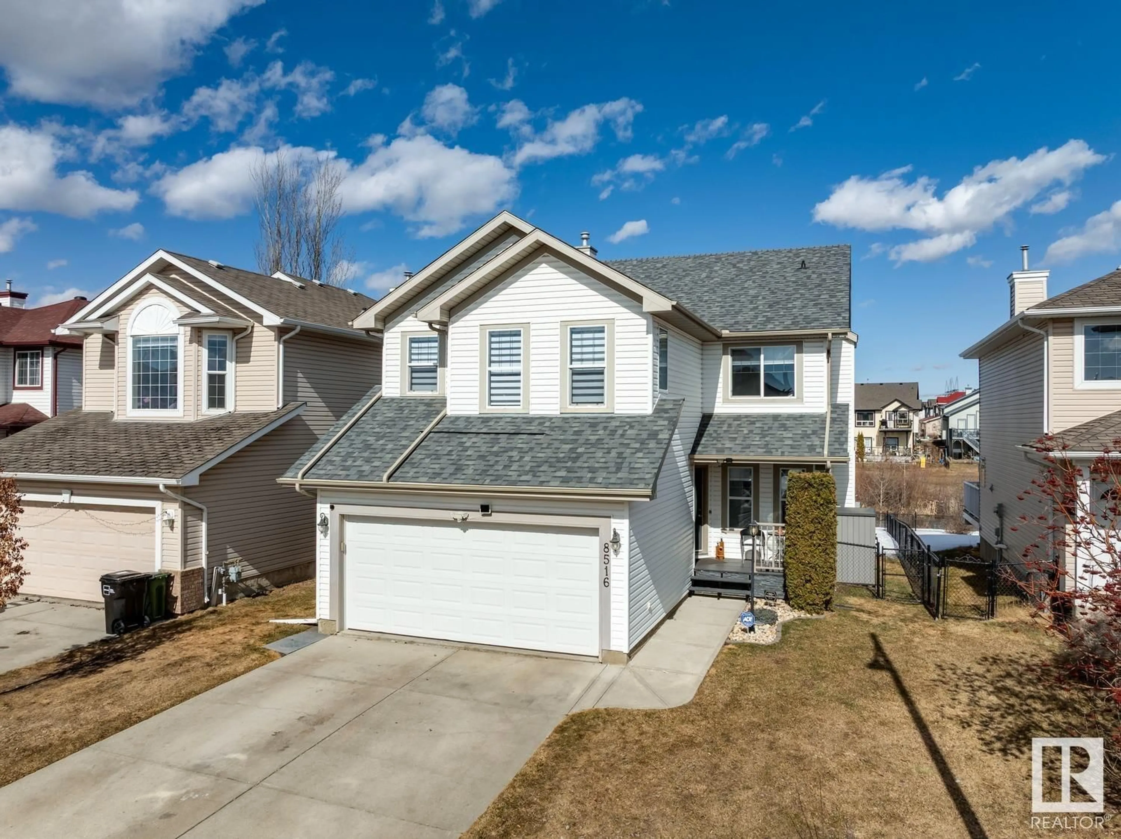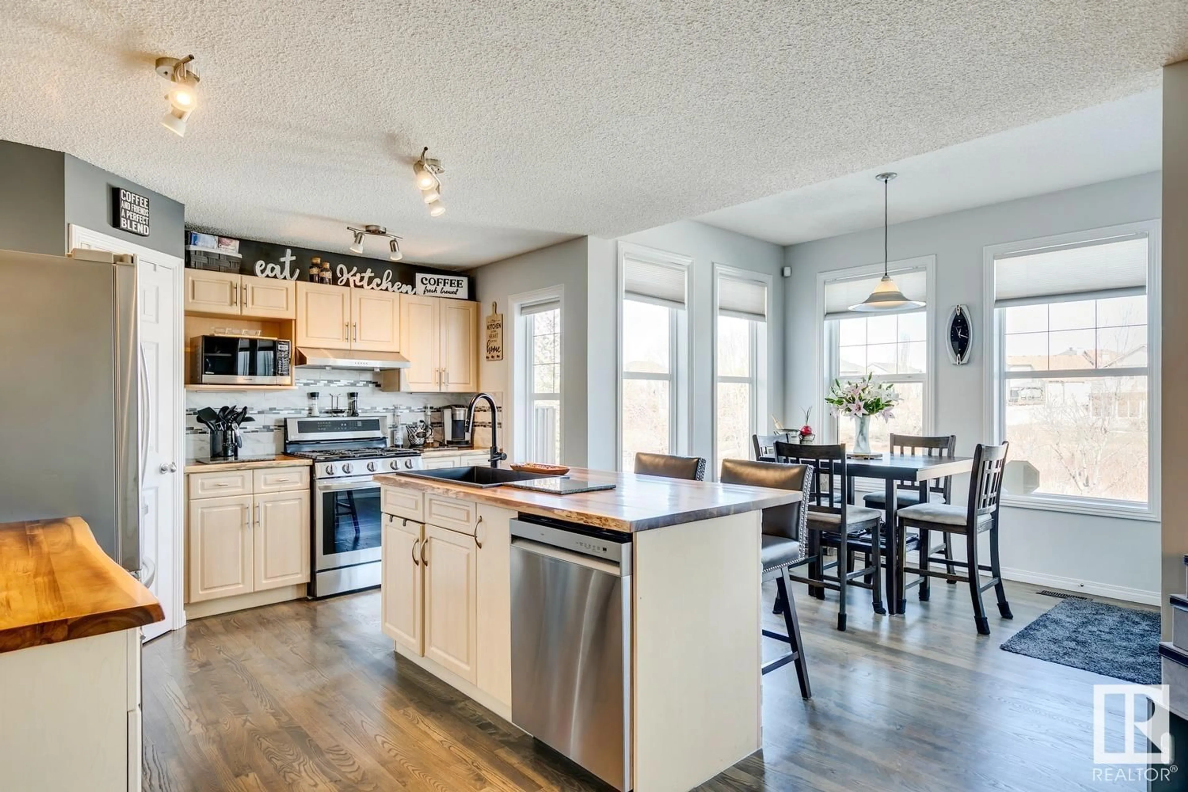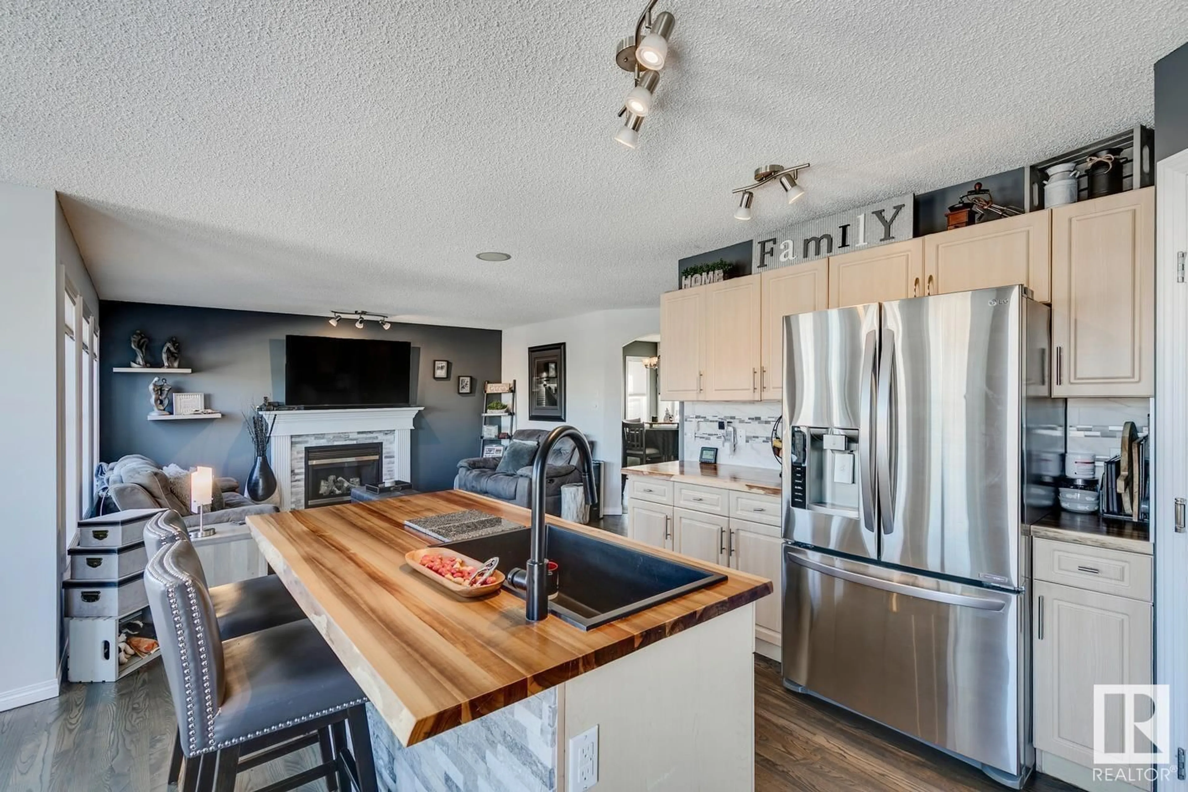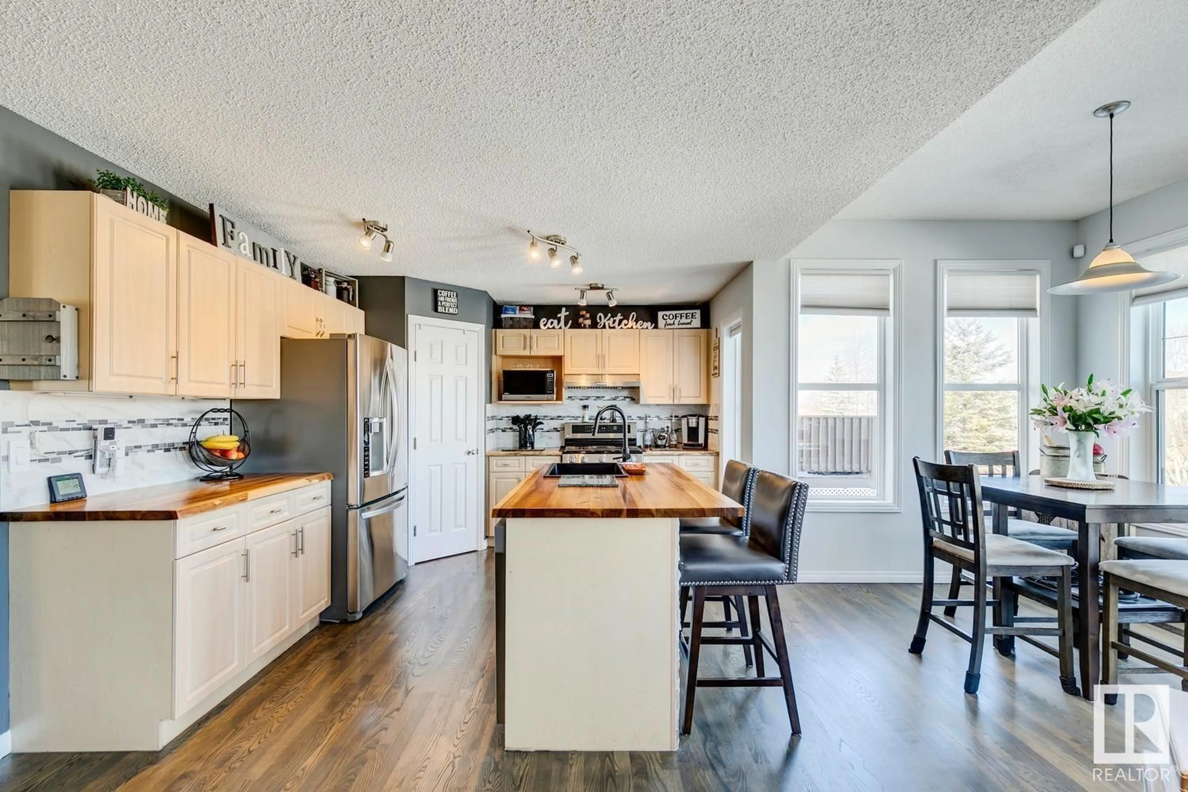8516 6 AV SW, Edmonton, Alberta T6X1J1
Contact us about this property
Highlights
Estimated valueThis is the price Wahi expects this property to sell for.
The calculation is powered by our Instant Home Value Estimate, which uses current market and property price trends to estimate your home’s value with a 90% accuracy rate.Not available
Price/Sqft$288/sqft
Monthly cost
Open Calculator
Description
Absolutely gorgeous home in desirable Ellerslie! This nicely updated 2-storey offers over 2800 sqft of total living space and sits upon a beautiful lot backing directly onto a pond/park. The main floor welcomes you with a bright and spacious floorplan, gleaming refinished hardwood flooring, beautiful kitchen w/butcher block counters and new s.s. appliances, open living area w/tile surround gas fireplace, and great dining space w/tiled flooring. The upper level features the primary suite w/4-pc ensuite, walk-in closet, and raised nook area. Additional 2 bedrooms, 4-pc bath, and large bonus room w/vaulted ceilings. The FULLY FINISHED lower level features a large rec area, 4th bedroom, 3-pc bath, and loads of storage space. Outside you will enjoy beautiful views of the pond/park, composite deck, and firepit area. Recent improvements include: roof, flooring, furnace, HWT, paint, and more. Close to great schools, shopping, and other amenities. This is a fantastic family home in an even better location! (id:39198)
Property Details
Interior
Features
Lower level Floor
Family room
4.69 m x 6.69 mBedroom 4
3.05 m x 3.96 mProperty History
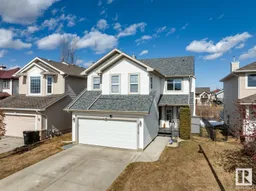 52
52
