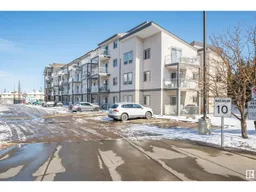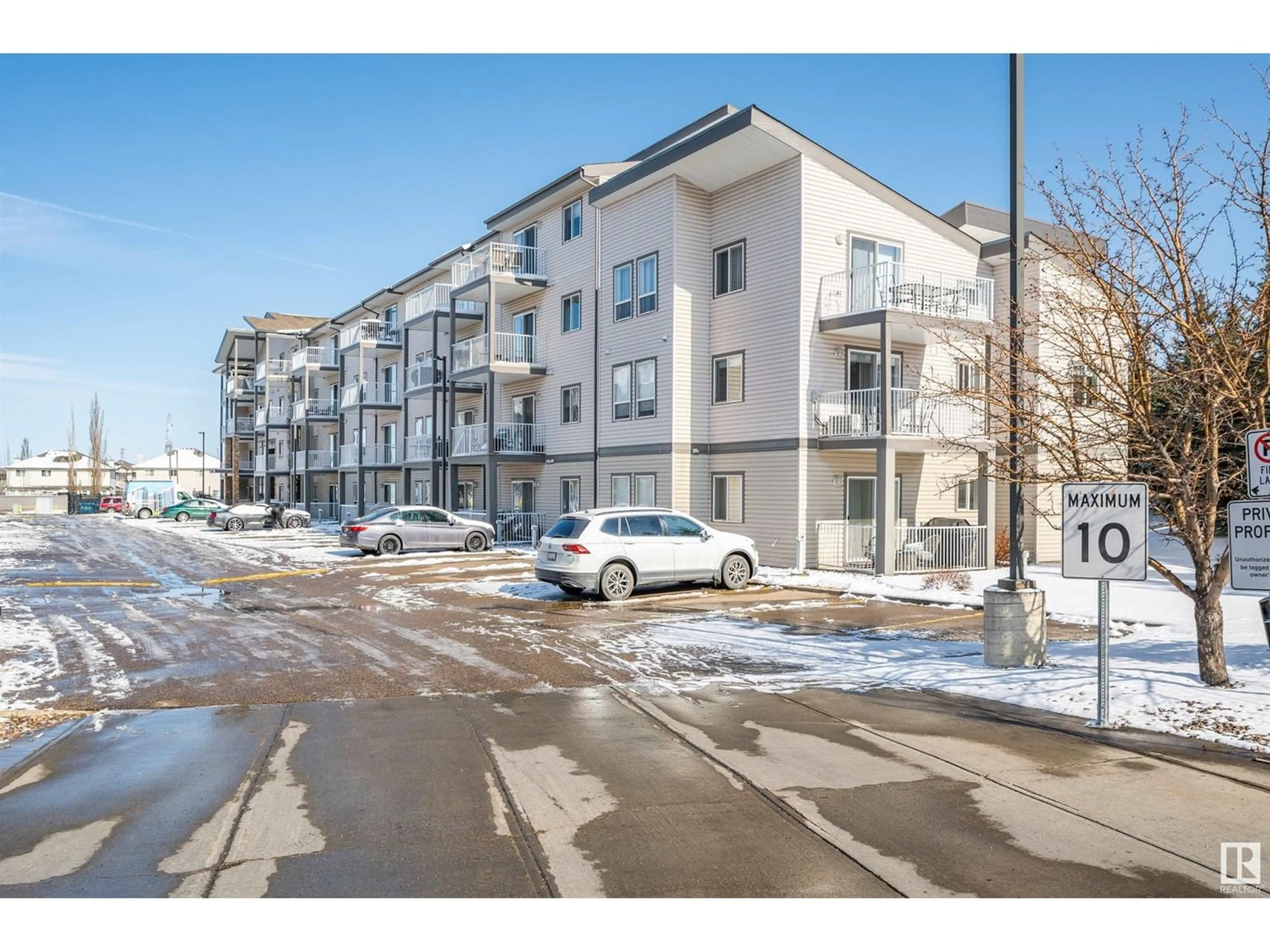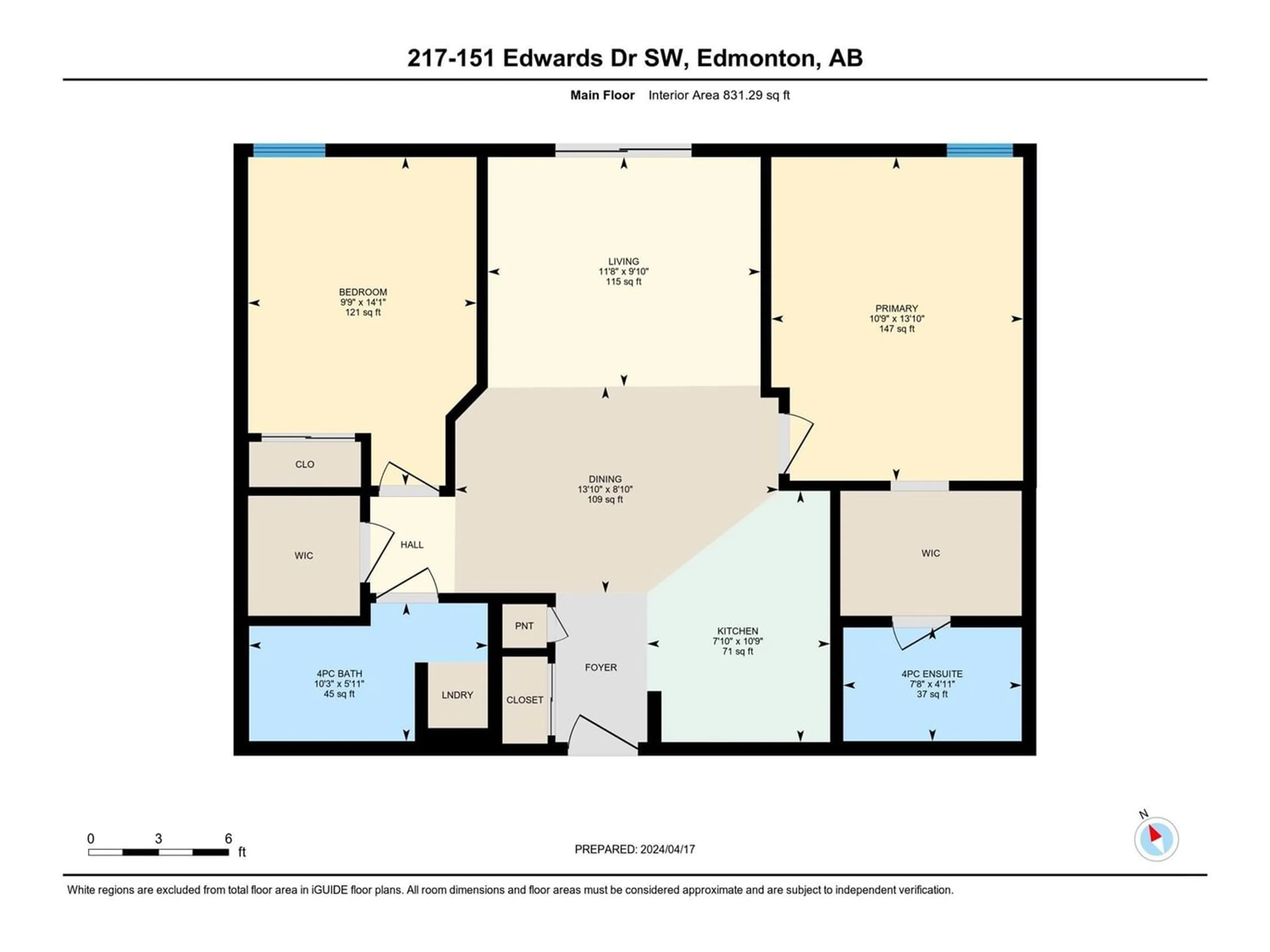#217 151 EDWARDS DR SW, Edmonton, Alberta T6X1N5
Contact us about this property
Highlights
Estimated ValueThis is the price Wahi expects this property to sell for.
The calculation is powered by our Instant Home Value Estimate, which uses current market and property price trends to estimate your home’s value with a 90% accuracy rate.Not available
Price/Sqft$210/sqft
Days On Market31 days
Est. Mortgage$751/mth
Maintenance fees$533/mth
Tax Amount ()-
Description
Welcome to this 2-bedroom 2nd-floor condo in SW YEG! The building has excellent curb appeal in Park Place Ellerslie and backs onto a green space. Very clean and kept residence. Theres no place like home and youll feel it when entering this condo, boasting over 831sqft of open concept design. Perfect kitchen set up with an abundance of cabinetry and walnut-style laminate flooring. Plenty of closet storage space throughout. Cute living room set up overlooking deck doors to your private balcony for all your summer BBQs with tons of treed views. Neutral paint colors on all the walls. Large master bedroom with walk-in closet and attached 4-piece ensuite. Ample space in the second bedroom which can be alternatively used as an office or game room. Another 4-piece bath and in-suite apartment-style washer and dryer for convenience. The building has a great exercise/workout gym and ample visitor parking. Includes one outdoor stall. Come take a tour today! You'll be happy! (id:39198)
Property Details
Interior
Features
Main level Floor
Living room
9.8' x 11.7'Dining room
8.8' x 13.9'Kitchen
10.8' x 7.8'Primary Bedroom
13.9' x 10.8'Exterior
Parking
Garage spaces 1
Garage type Stall
Other parking spaces 0
Total parking spaces 1
Condo Details
Inclusions
Property History
 44
44



