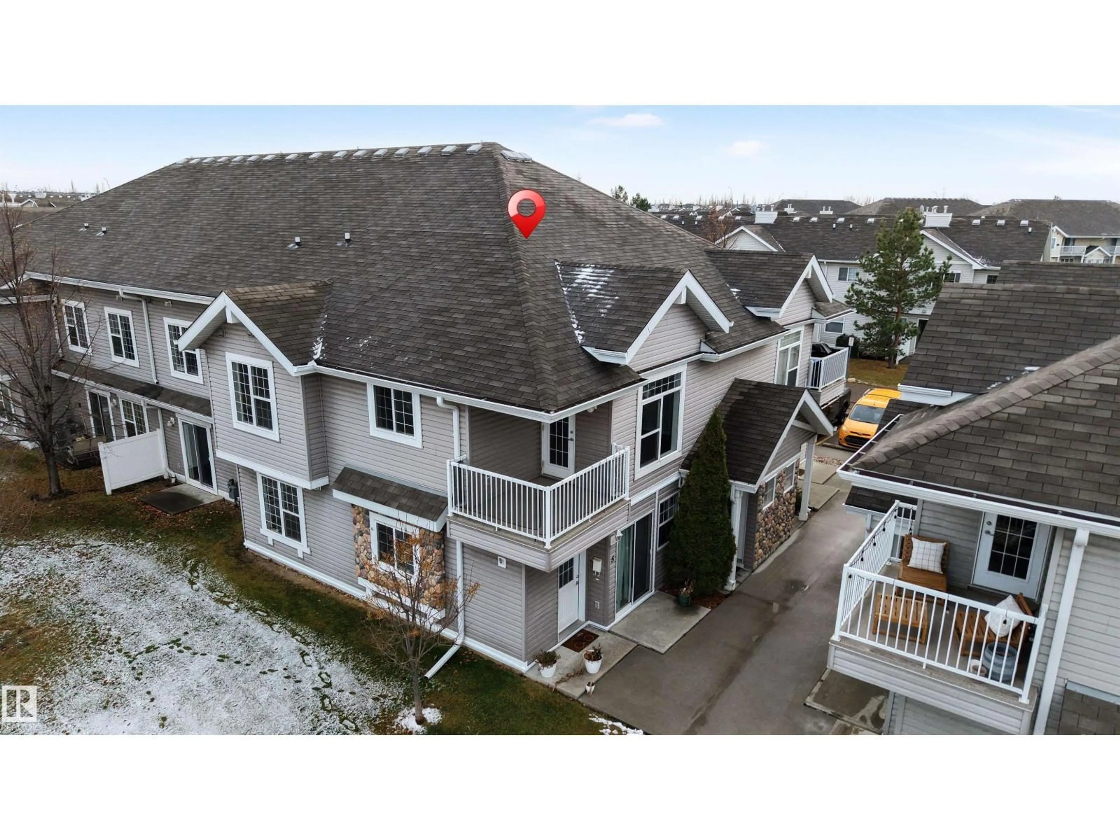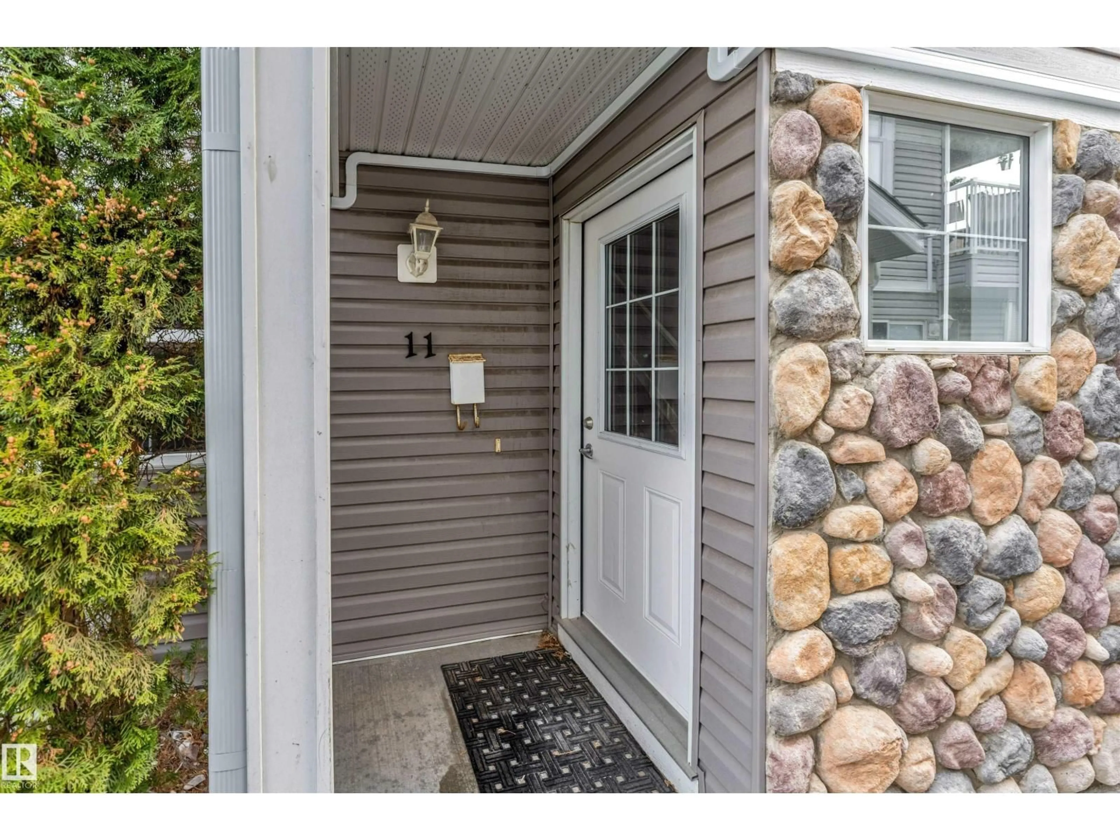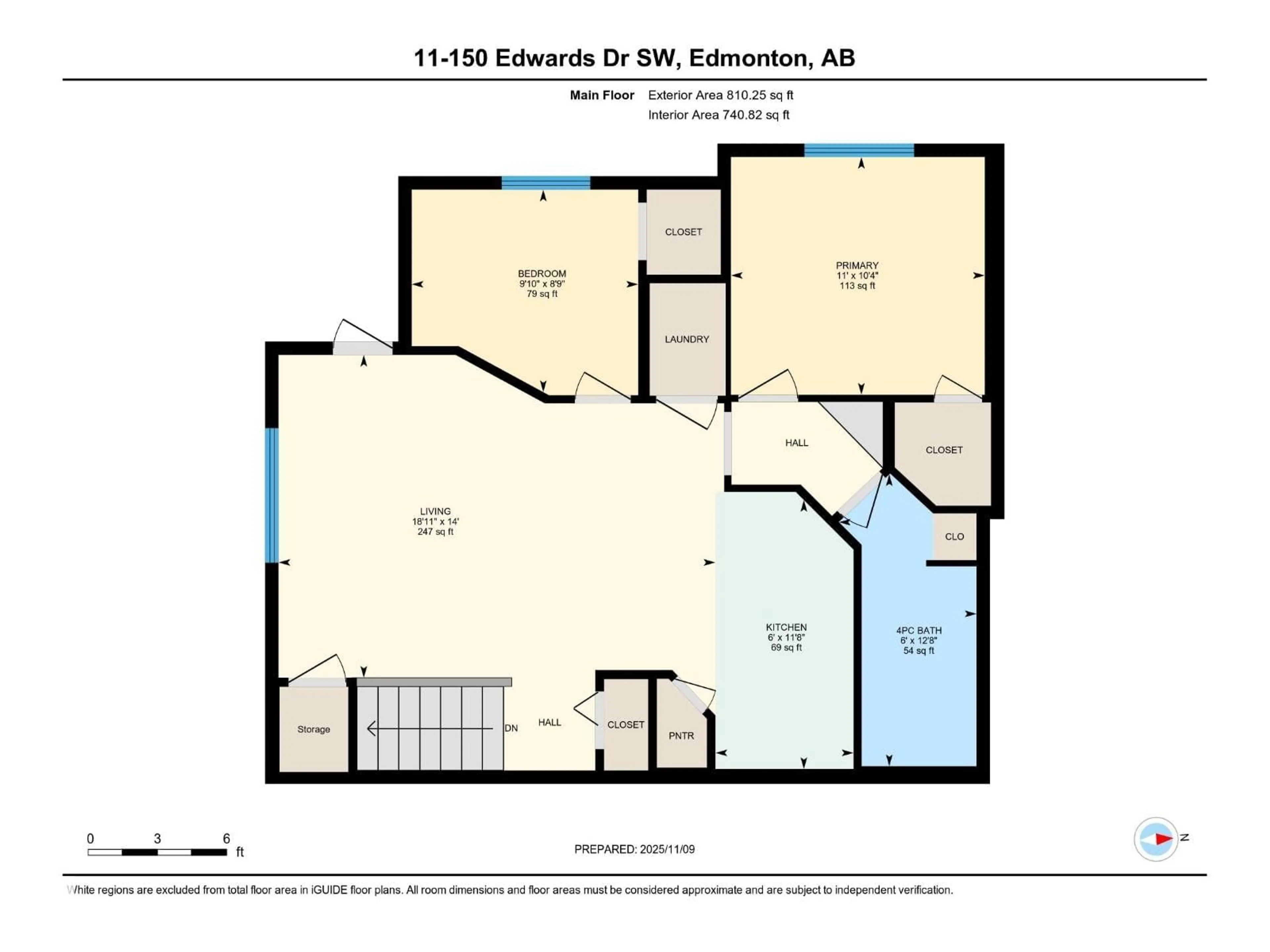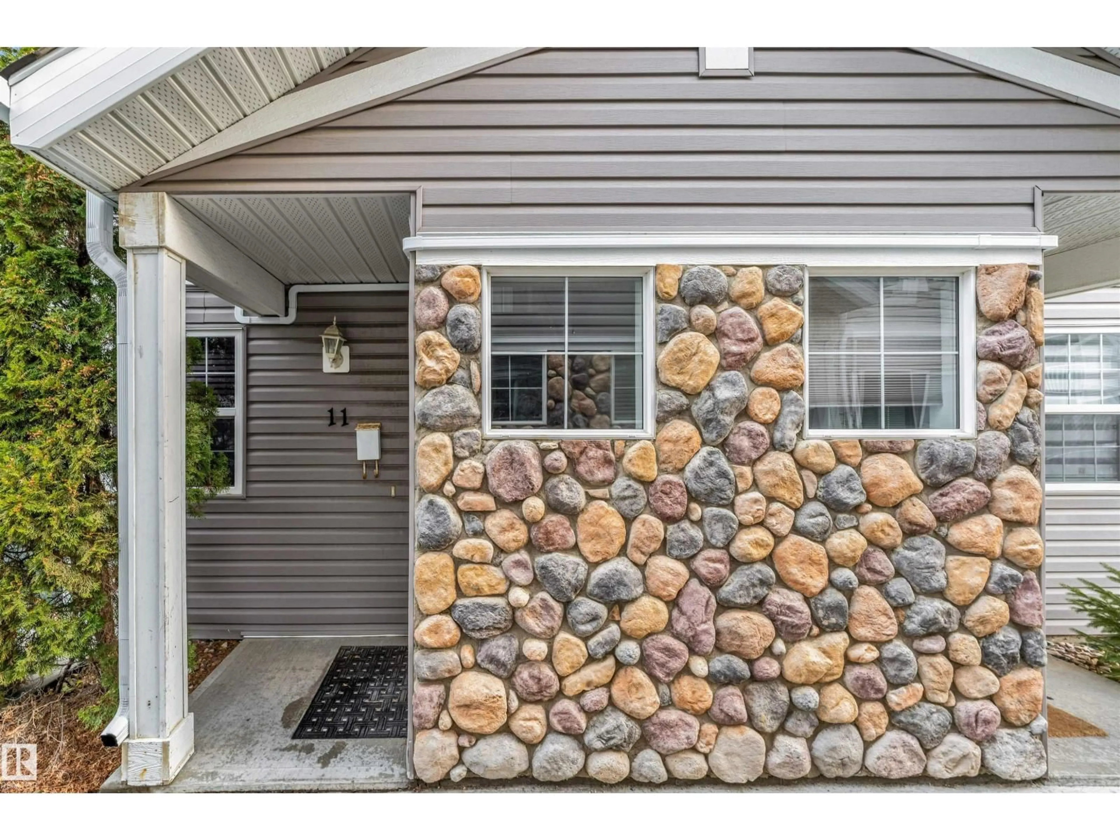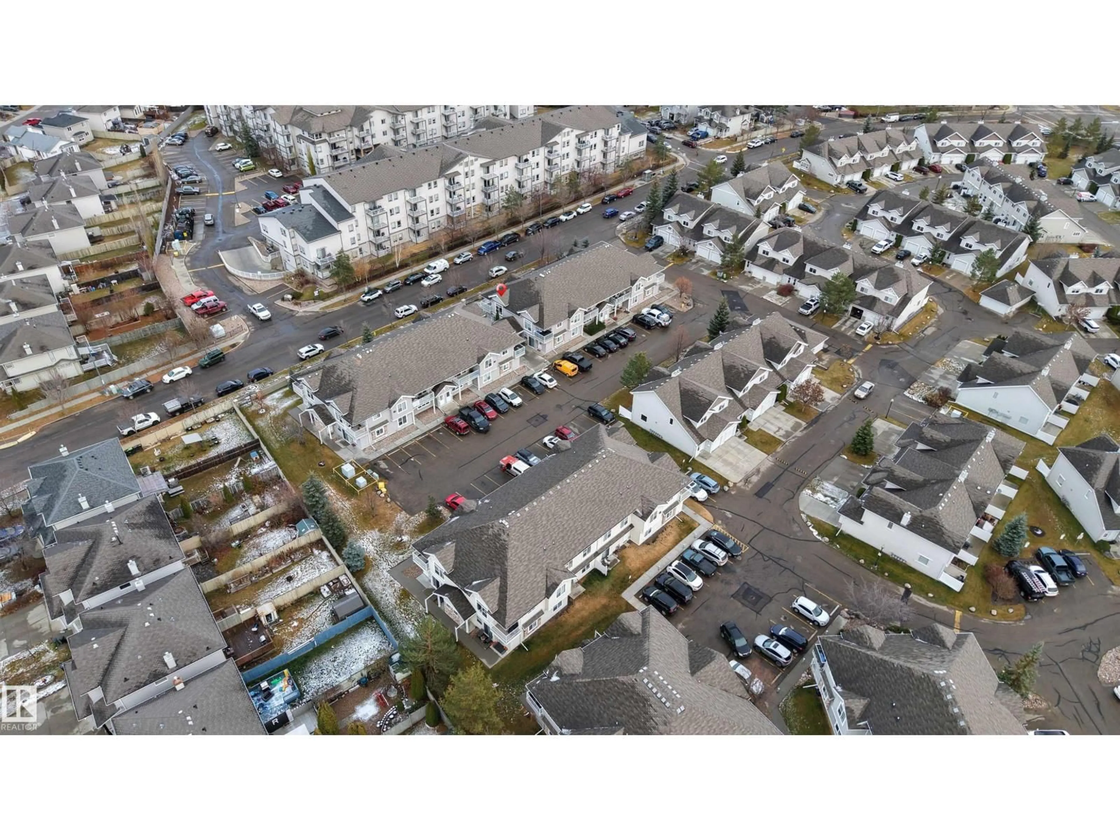#11 - 150 EDWARDS DR, Edmonton, Alberta T6X1M4
Contact us about this property
Highlights
Estimated valueThis is the price Wahi expects this property to sell for.
The calculation is powered by our Instant Home Value Estimate, which uses current market and property price trends to estimate your home’s value with a 90% accuracy rate.Not available
Price/Sqft$229/sqft
Monthly cost
Open Calculator
Description
Best priced 2 BED condo in Ellerslie. Enjoy the good life in this 2 Bedroom & 1 full bath upper floor carriage style Bungalow townhouse with 1 surface stall as a first time home or an investment property. Go up the stairs to the reveal the living room and corner U-Kitchen and white appliances. There is an in suite laundry and a balcony with railing looking into Edwards Drive. This building location is super convenient to reach the stores of Ellerslie Crossing and the new plaza on the corner of Summerside and 66 Street. Transportation near by for quick convenience. Unit features laminate flooring and tiles in the bathroom. Large windows allows a lot of natural light making the house bright and open and inviting. There is place for a TV wall with enough space for larger seating and proper dinning in the middle. Great first home! Own today. (id:39198)
Property Details
Interior
Features
Main level Floor
Living room
Dining room
Kitchen
Primary Bedroom
Exterior
Parking
Garage spaces -
Garage type -
Total parking spaces 1
Condo Details
Inclusions
Property History
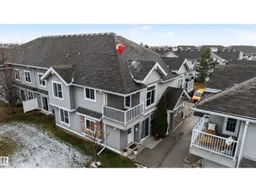 26
26
