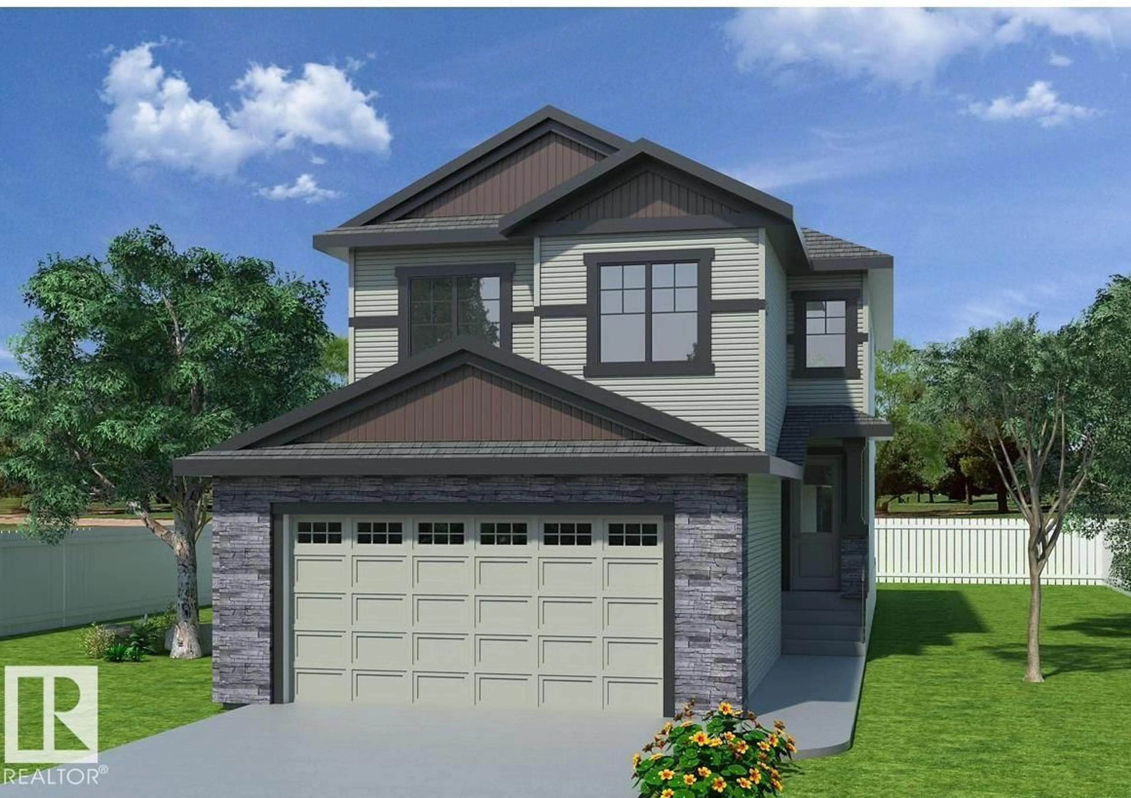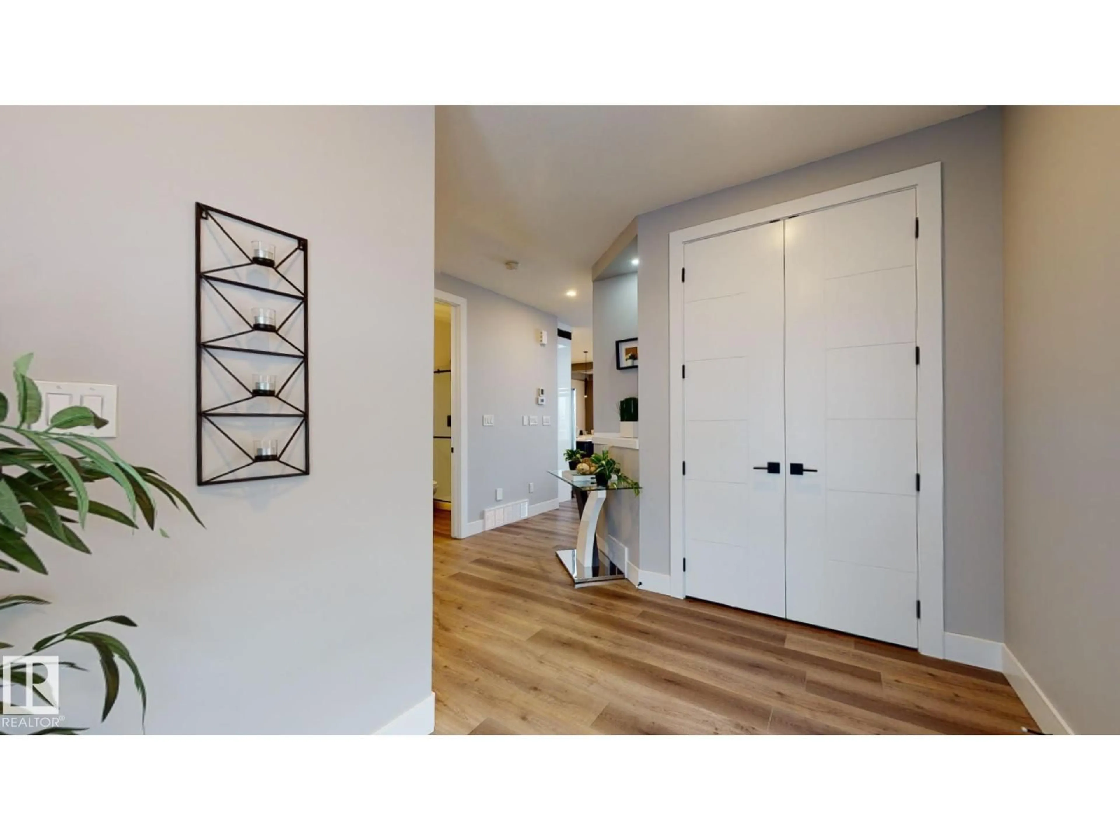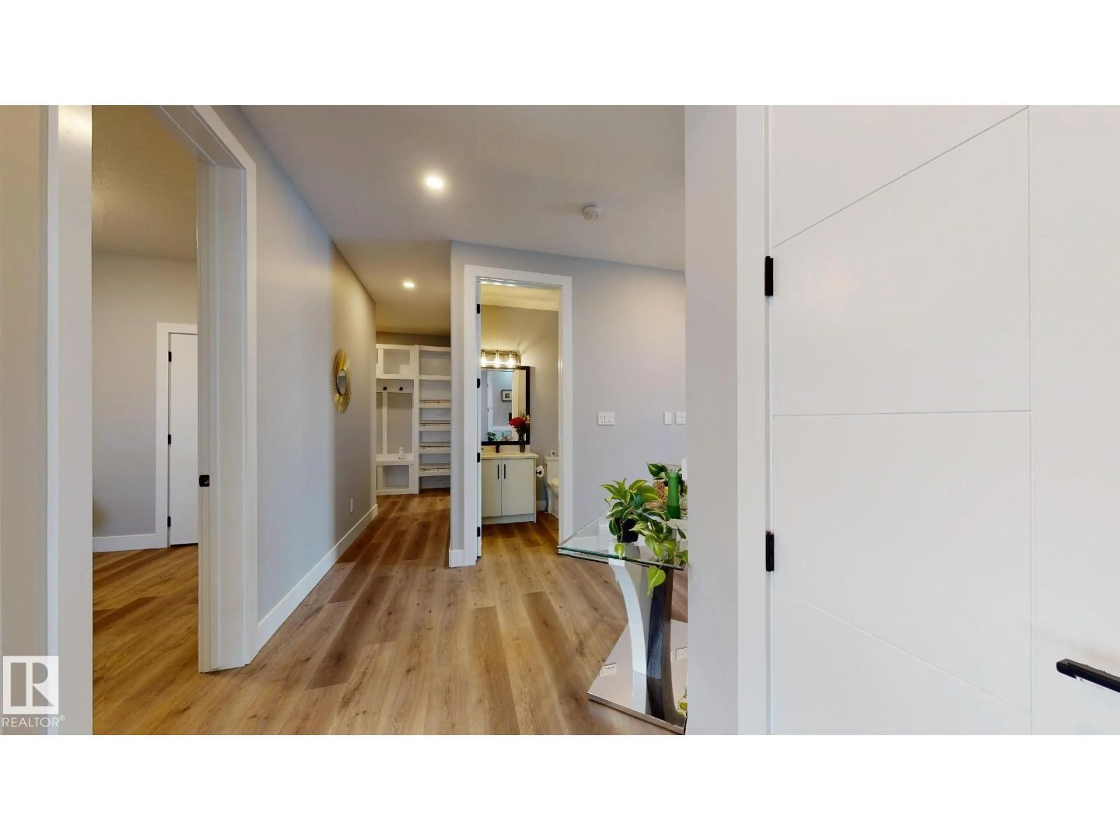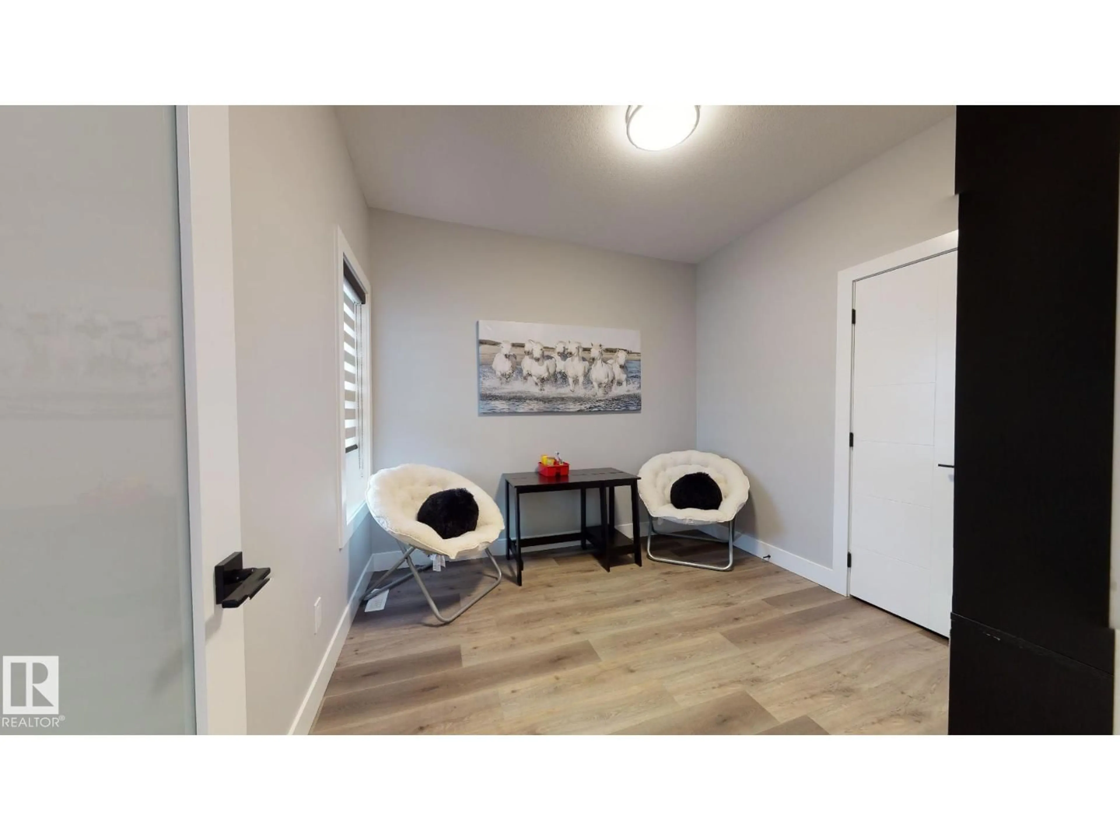SW - 8450 MAYDAY LI, Edmonton, Alberta T6X3G1
Contact us about this property
Highlights
Estimated valueThis is the price Wahi expects this property to sell for.
The calculation is powered by our Instant Home Value Estimate, which uses current market and property price trends to estimate your home’s value with a 90% accuracy rate.Not available
Price/Sqft$316/sqft
Monthly cost
Open Calculator
Description
Welcome to this stunning 2,291 sq ft home featuring 9 ft ceilings on the basement, main, and upper levels. The main floor offers a full bedroom with adjoining full bath, ideal for guests or multi-generational living, plus a spice kitchen, dining area with elegant coffered ceiling, and access to the deck. Upstairs you’ll find a luxurious master suite with coffered ceiling, feature wall, spa-inspired ensuite, and huge walk-in closet. Two additional bedrooms each enjoy their own private baths, along with a spacious bonus room. The great room showcases recessed ceilings with LED lighting, and the home comes fully upgraded with beautiful finishes and all appliances included. A convenient side entrance adds flexibility for future development. This thoughtfully designed property blends style, comfort, and functionality—perfect for modern family living. (id:39198)
Property Details
Interior
Features
Main level Floor
Living room
Bedroom 4
Property History
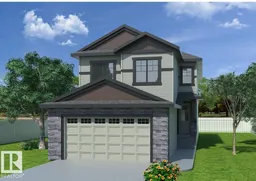 58
58
