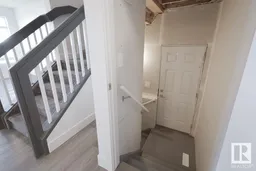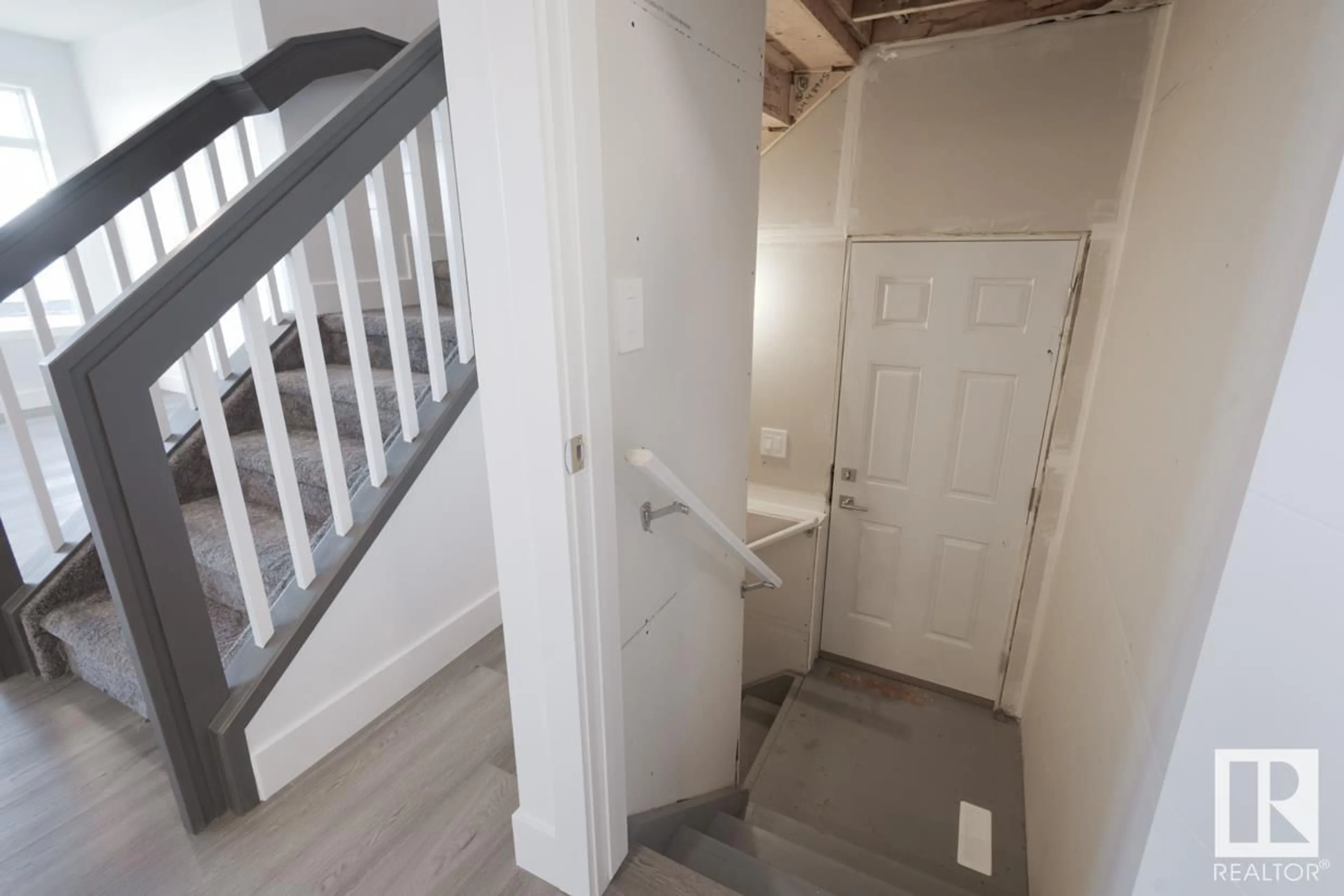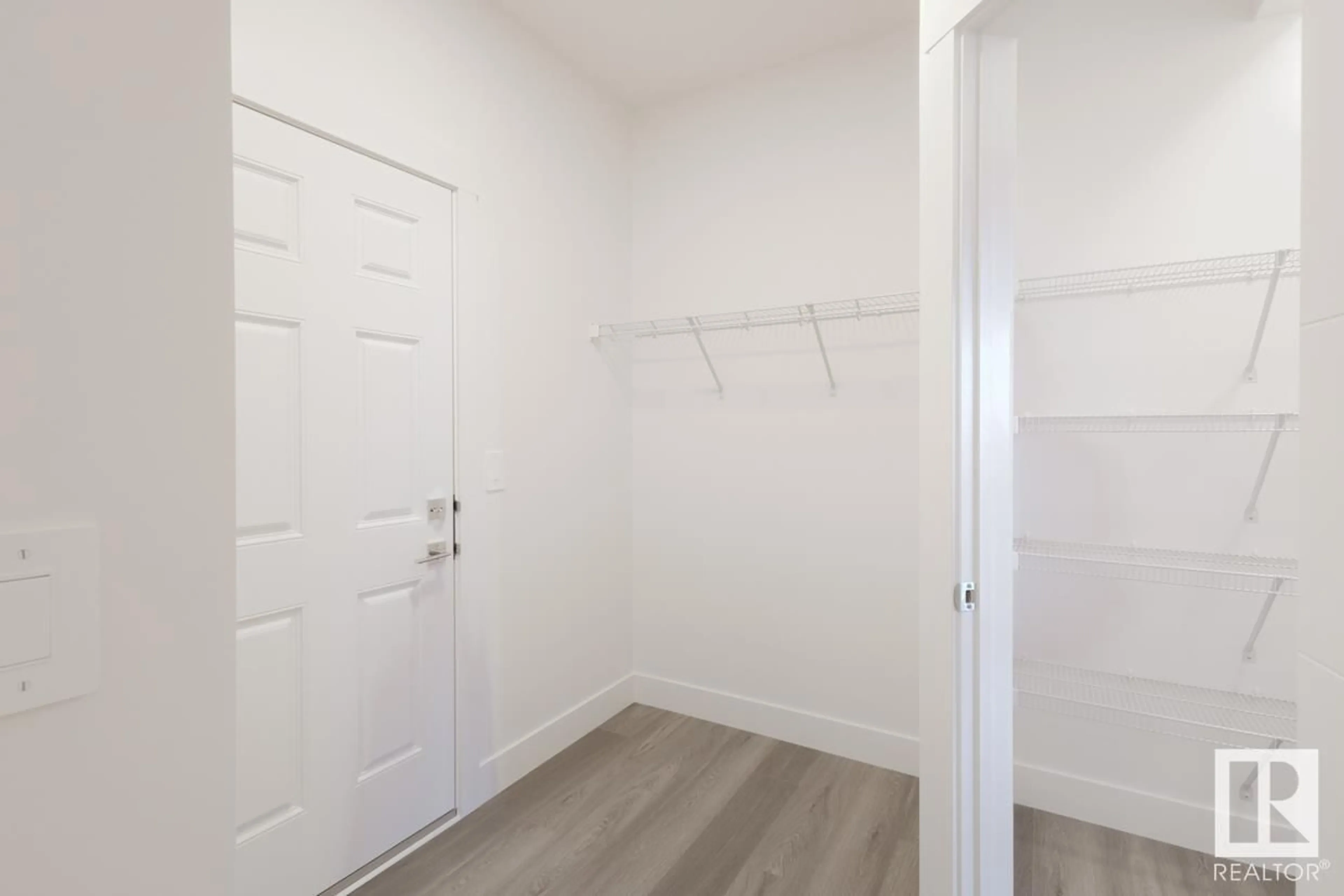8527 Mayday RU SW, Edmonton, Alberta X0X0X0
Contact us about this property
Highlights
Estimated ValueThis is the price Wahi expects this property to sell for.
The calculation is powered by our Instant Home Value Estimate, which uses current market and property price trends to estimate your home’s value with a 90% accuracy rate.Not available
Price/Sqft$318/sqft
Days On Market31 days
Est. Mortgage$2,276/mth
Tax Amount ()-
Description
Experience the best in the community of Orchards, connected to trails and nature. This stunning 3 bedroom, 2.5 bathroom duplex home features 9 foot ceilings and luxury laminate flooring on the main, as well as a walk-through pantry and half bath. The grand gourmet kitchen has it all with upgraded cabinets, quartz countertops, gasline to stove and waterline to fridge. Upstairs, you'll find 3 large bedrooms, a bonus room, and a convenient walk-in laundry room. The master is a true oasis with it's ensuite and walk-in closet. Enjoy the added benefits of this home with it's separate side entrance, legal suite rough in's, double attached garage, full landscaping, $3,000 appliance allowance, unfinished basement with painted basement floors, high efficiency furnace, and triple pane windows. This house has it all! Don't miss your chance to make it your own. Buy with confidence. Built by Rohit. UNDER CONSTRUCTION! First (5) photos are of interior colors, the rest are of the plan. (id:39198)
Property Details
Interior
Features
Main level Floor
Living room
Dining room
Kitchen
Pantry
Property History
 34
34



