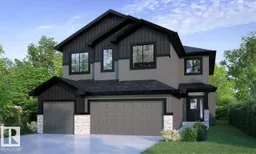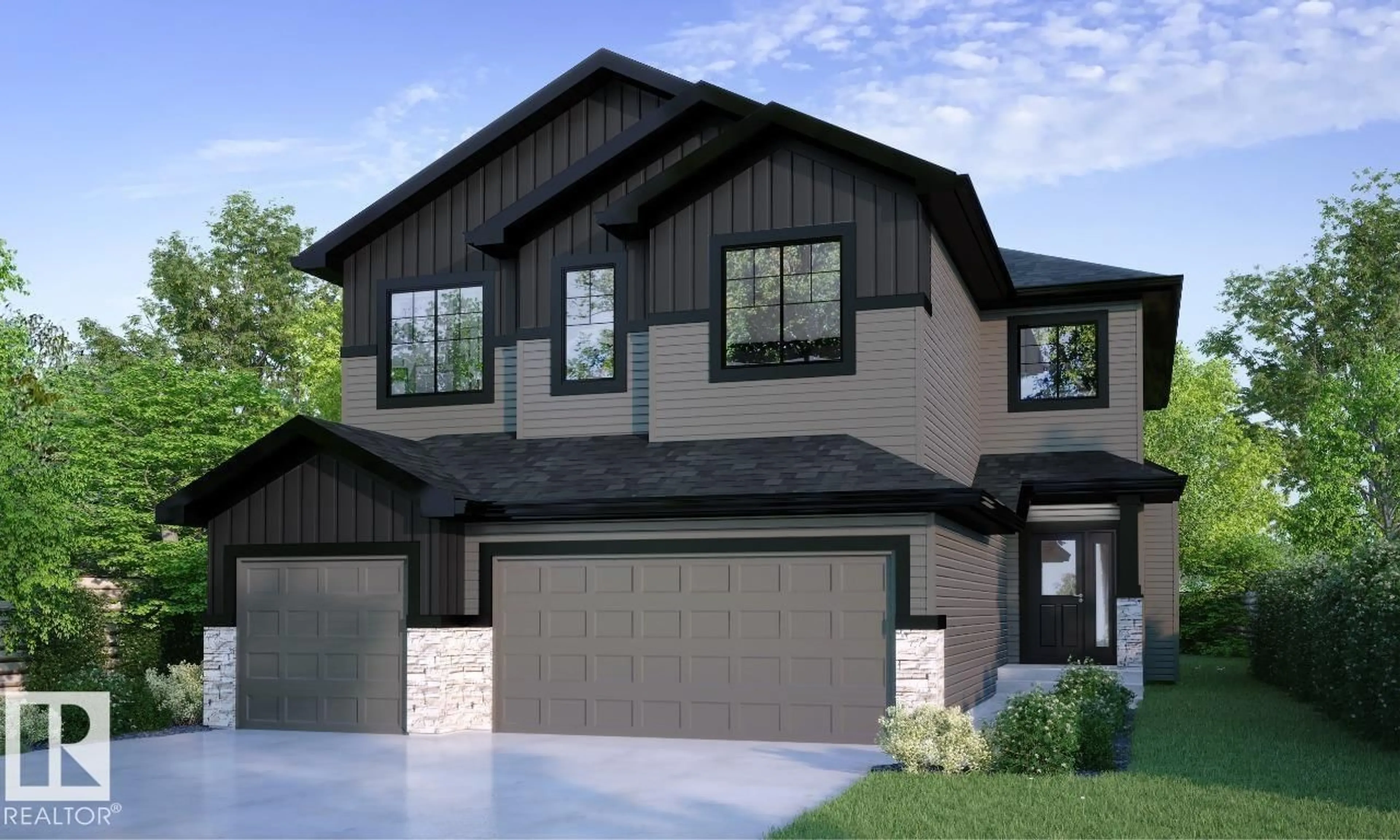NW - 2504 213 ST, Edmonton, Alberta T6M3H3
Contact us about this property
Highlights
Estimated valueThis is the price Wahi expects this property to sell for.
The calculation is powered by our Instant Home Value Estimate, which uses current market and property price trends to estimate your home’s value with a 90% accuracy rate.Not available
Price/Sqft$311/sqft
Monthly cost
Open Calculator
Description
Experience elevated living in this 2,697 sq. ft. Prairie-style home, where thoughtful design meets everyday comfort. The open-concept main floor showcases a stylish galley kitchen with a substantial island, a built-in bench in the cozy dining nook, and an essential spice kitchen. The great room impresses with its open-to-above ceiling and 60 electric fireplace, creating a warm and inviting focal point. A main floor bedroom and full bath offer versatility for guests or family, while the mud room with built-in bench, hooks, and shoe shelves keeps things organized. Upstairs, a central bonus room connects three bedrooms, including a Jack-and-Jill bathroom for bedrooms #2 and #3, and a convenient second-floor laundry. The primary bedroom is a luxurious retreat with a 5-piece ensuite and walk-in closet with direct laundry access. With a separate side entrance and 9' foundation, this home perfectly blends modern Prairie elegance with livable design and ravine views. Photos are representative. (id:39198)
Property Details
Interior
Features
Upper Level Floor
Primary Bedroom
4.81 x 4.54Bedroom 2
3.04 x 4.2Bedroom 3
3.1 x 4.108Bonus Room
3.96 x 3.96Exterior
Parking
Garage spaces -
Garage type -
Total parking spaces 6
Property History
 1
1


