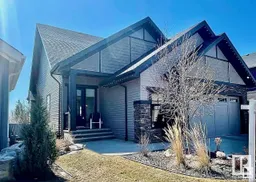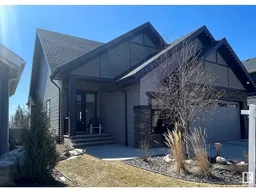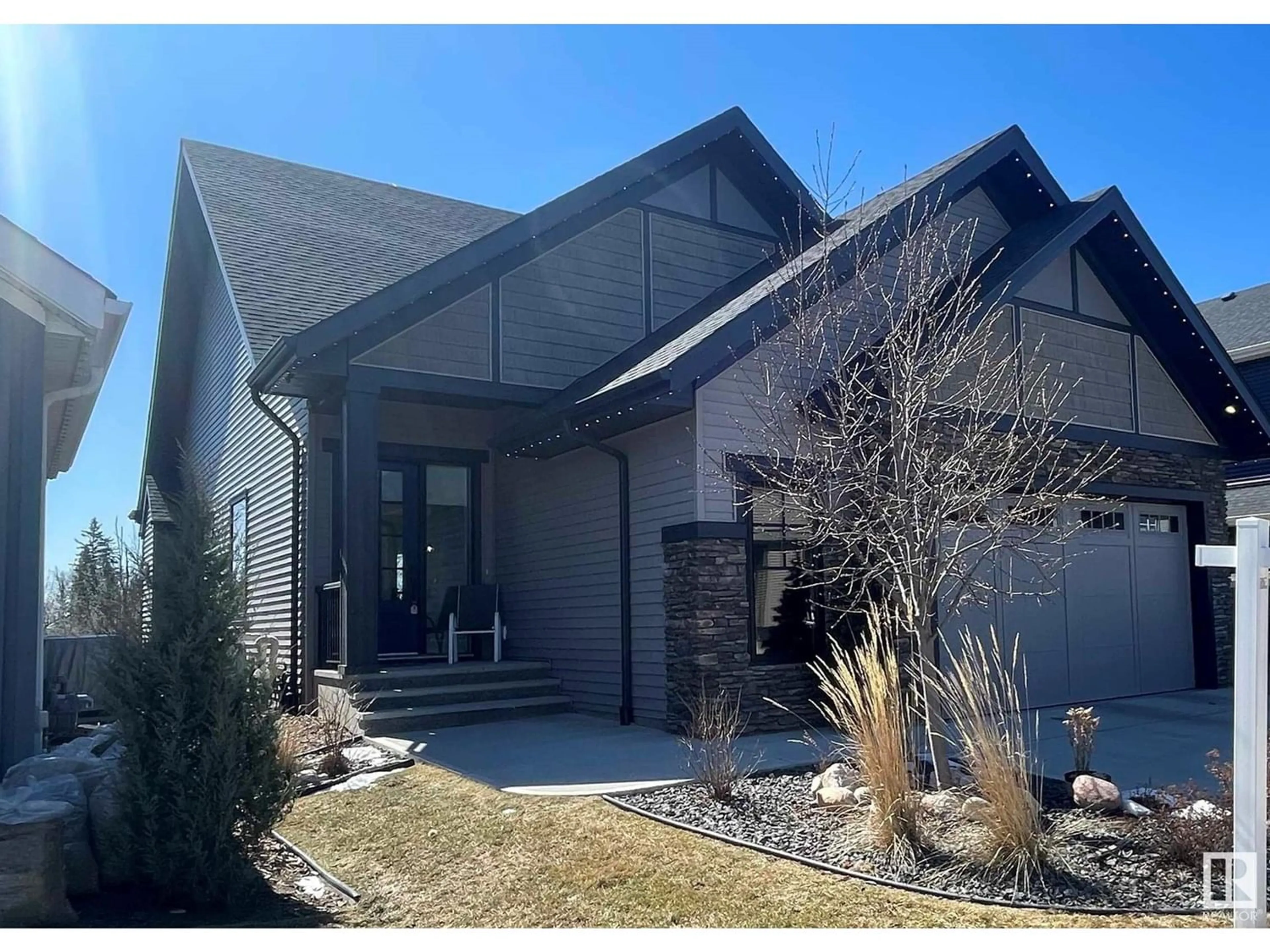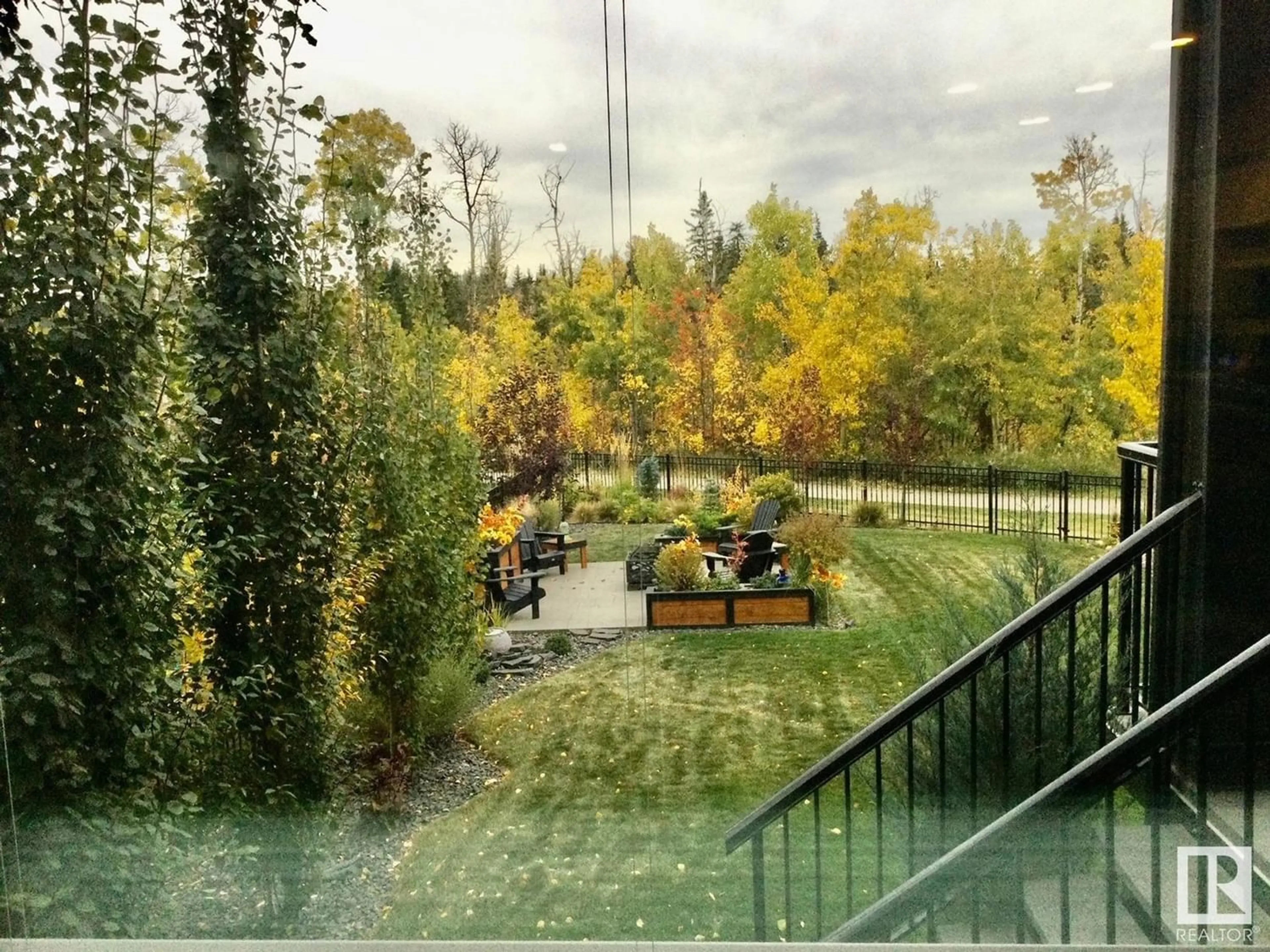435 EDGEMONT RD NW, Edmonton, Alberta T6M0Y7
Contact us about this property
Highlights
Estimated ValueThis is the price Wahi expects this property to sell for.
The calculation is powered by our Instant Home Value Estimate, which uses current market and property price trends to estimate your home’s value with a 90% accuracy rate.Not available
Price/Sqft$580/sqft
Est. Mortgage$3,650/mo
Tax Amount ()-
Days On Market214 days
Description
Experience luxury living in this stunning 1463 sq ft open-plan bungalow boasting high-end finishes including hardwood and tile flooring. With 10-foot ceilings enhancing the spaciousness, this home features a covered deck overlooking a large yard with a fire pit and stamped concrete patio, all backing onto a serene treed ravine. The gourmet kitchen is a chef's dream, equipped with granite countertops, island with eating bar and SS appliances. Open to large dining area and great room with gas f/p. Retreat to the beautiful master suite for ultimate relaxation complete with 5 piece ensuite and connected laundry. The fully finished basement offers two bedrooms, a den, and a family room, providing ample space for leisure and entertainment. Air conditioning. Park with ease in the OS insulated, drywalled & painted heated double garage complete with sink & floor drain. Enjoy the ambiance of gemstone lighting and metal fencing. With its gorgeous curb appeal, this property is the epitome of sophisticated living. (id:39198)
Property Details
Interior
Features
Basement Floor
Family room
Den
Bedroom 3
Bedroom 2
Exterior
Parking
Garage spaces 5
Garage type -
Other parking spaces 0
Total parking spaces 5
Property History
 74
74 74
74

