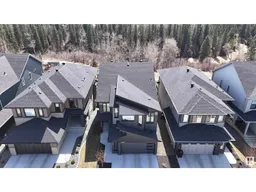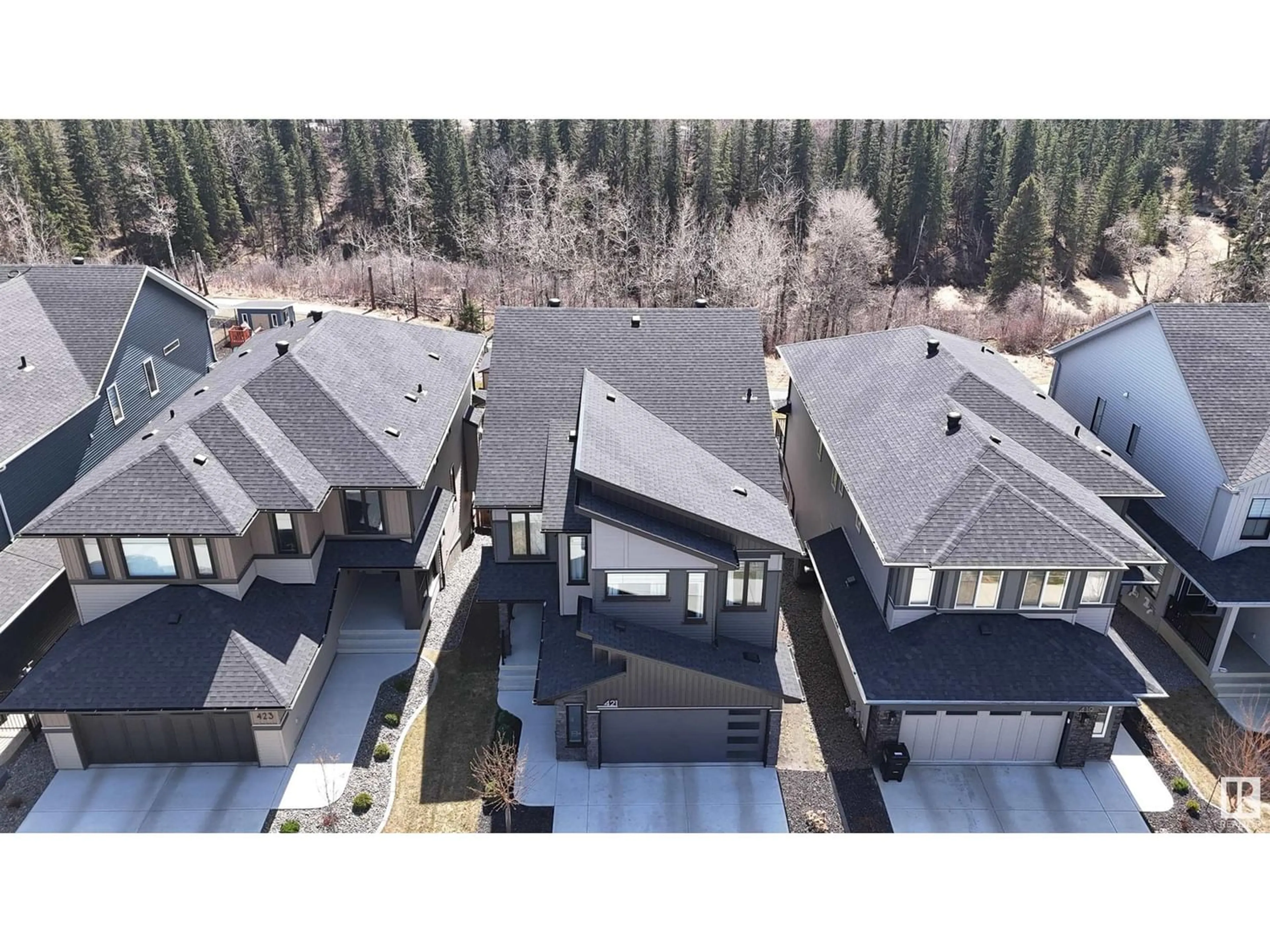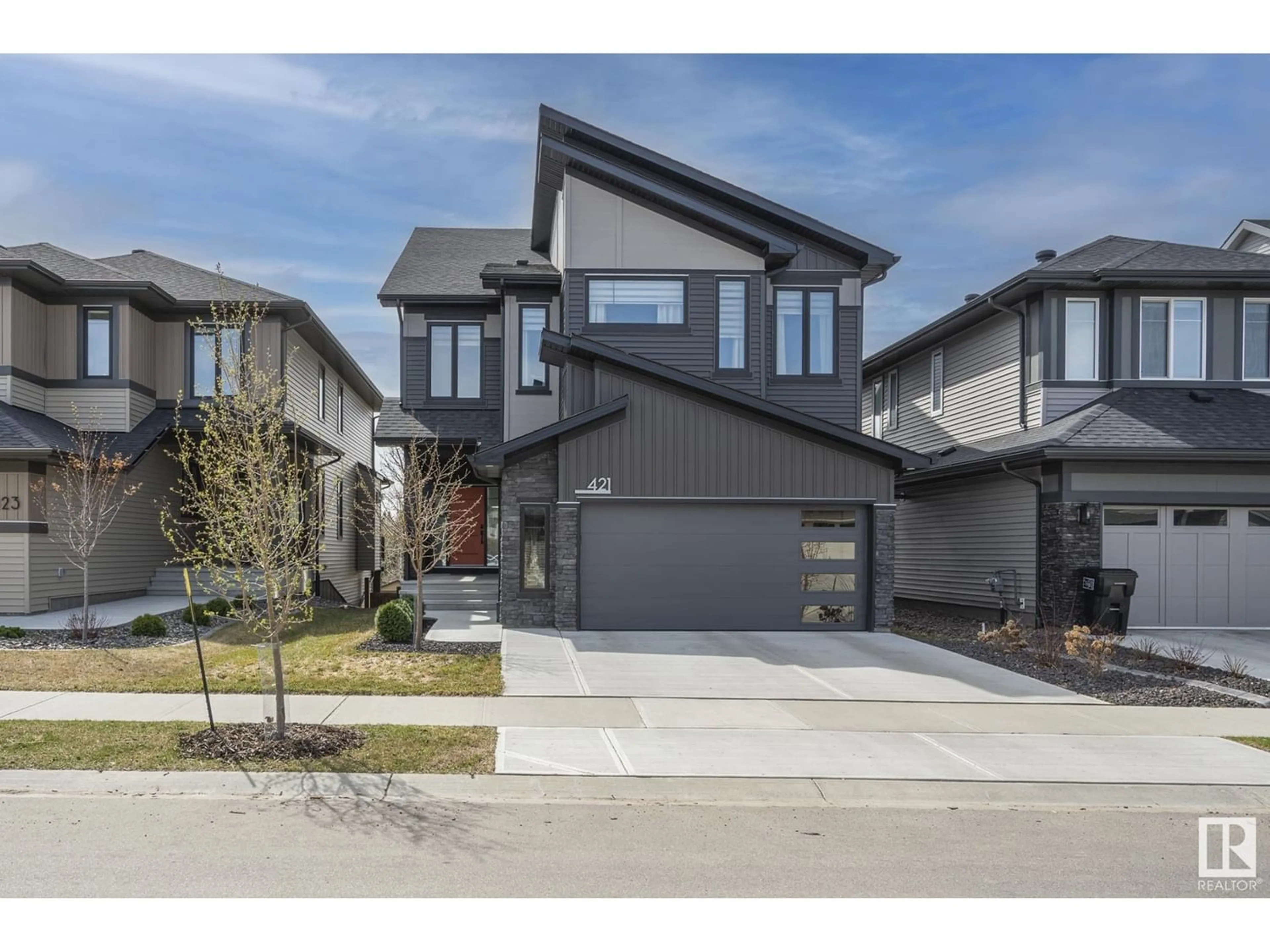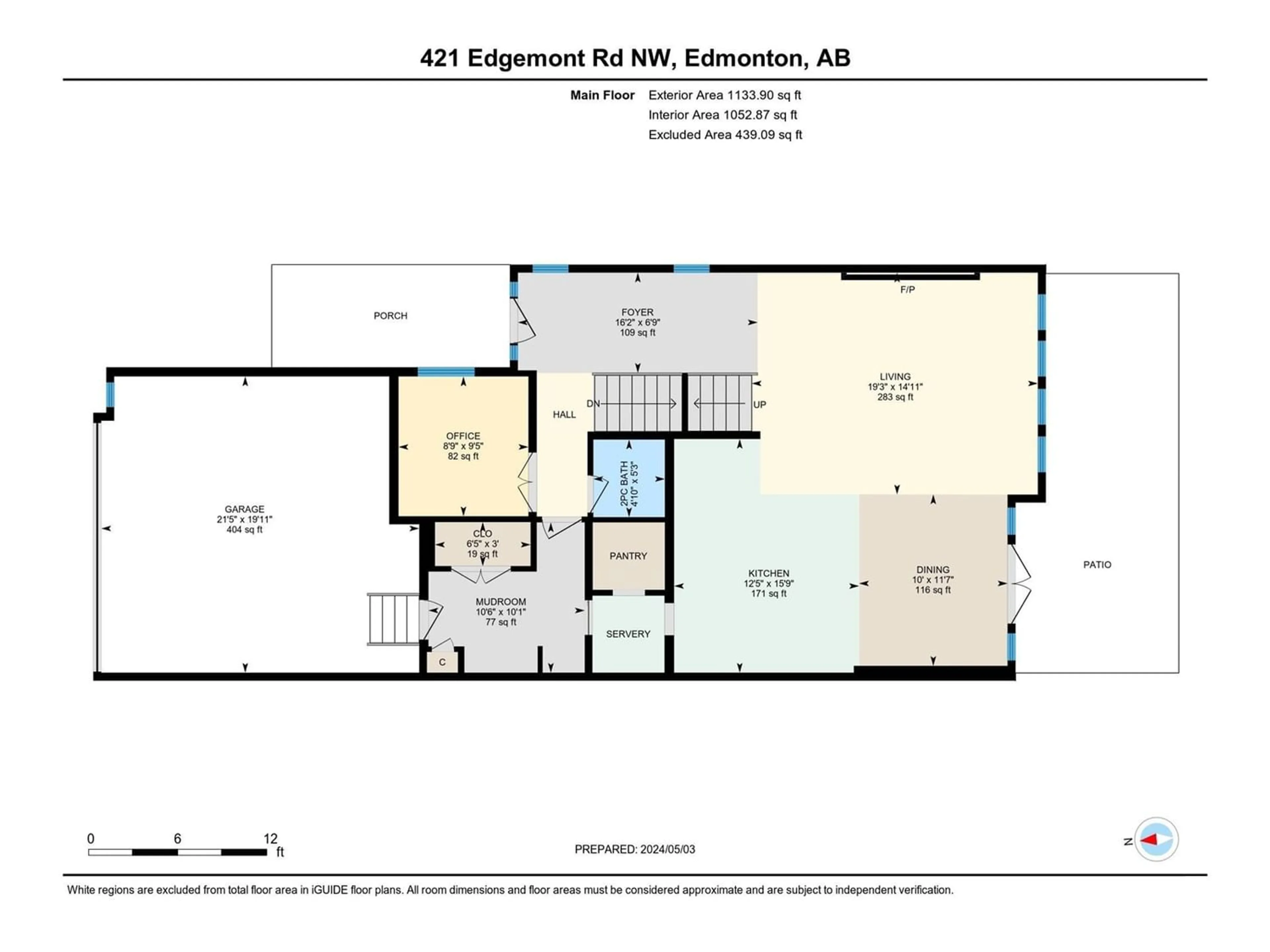421 EDGEMONT RD NW, Edmonton, Alberta T6M0Y6
Contact us about this property
Highlights
Estimated ValueThis is the price Wahi expects this property to sell for.
The calculation is powered by our Instant Home Value Estimate, which uses current market and property price trends to estimate your home’s value with a 90% accuracy rate.Not available
Price/Sqft$334/sqft
Days On Market16 days
Est. Mortgage$3,903/mth
Tax Amount ()-
Description
Mountain-like views! Exceptional location backing onto ravine and walking trails! This spectacular two storey walk-out is like walking into a show home. Custom design features and upgrades throughout. Stunning glass railing staircase. Designer kitchen with hidden drawers, gas range, butler's pantry, oversized island and soft close doors. Cabinets extend to the 9' main floor ceiling. Open concept great room overlooks south facing balcony. Otto Smart home system for lights/thermostat and locks. Upper level features 3 bedrooms including the amazing Primary suite with views of the ravine. The ensuite is perfect with a soaker tub and a window to the wilderness! The top floor also has an upper level laundry and bonus room. The walk out lower level has 9' ceilings and is ready for your designs. Other features include air conditioning, high efficient HVAC and HRV. Unwind and live in Edgemont Ravines, moments away from all amenities! (id:39198)
Property Details
Interior
Features
Main level Floor
Dining room
3.5 m x 3 mDen
2.8 m x 2.6 mLiving room
5.8 m x 4.5 mKitchen
Exterior
Parking
Garage spaces 4
Garage type Attached Garage
Other parking spaces 0
Total parking spaces 4
Property History
 72
72




