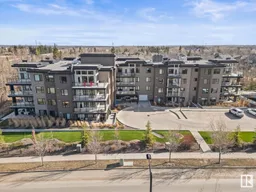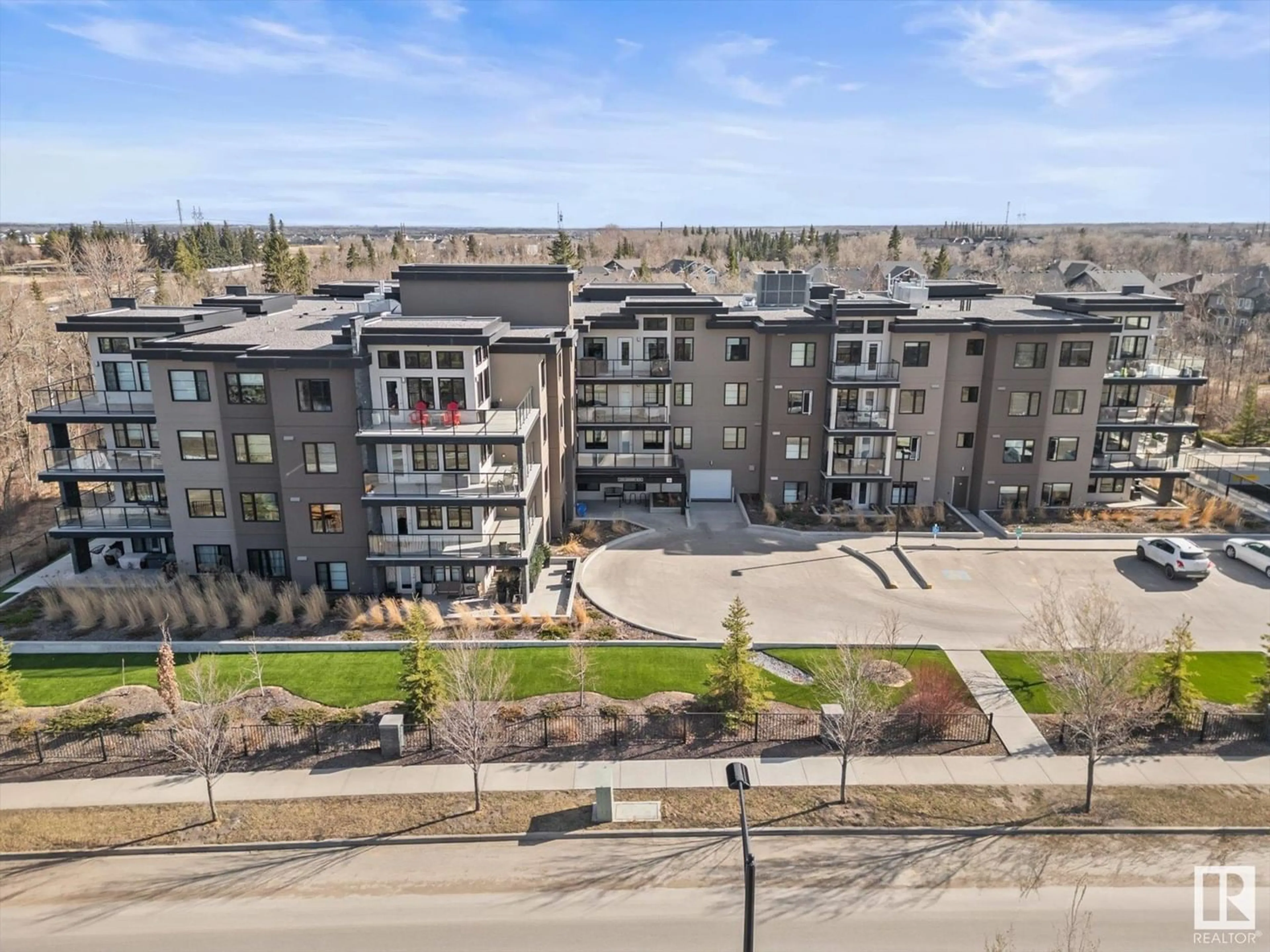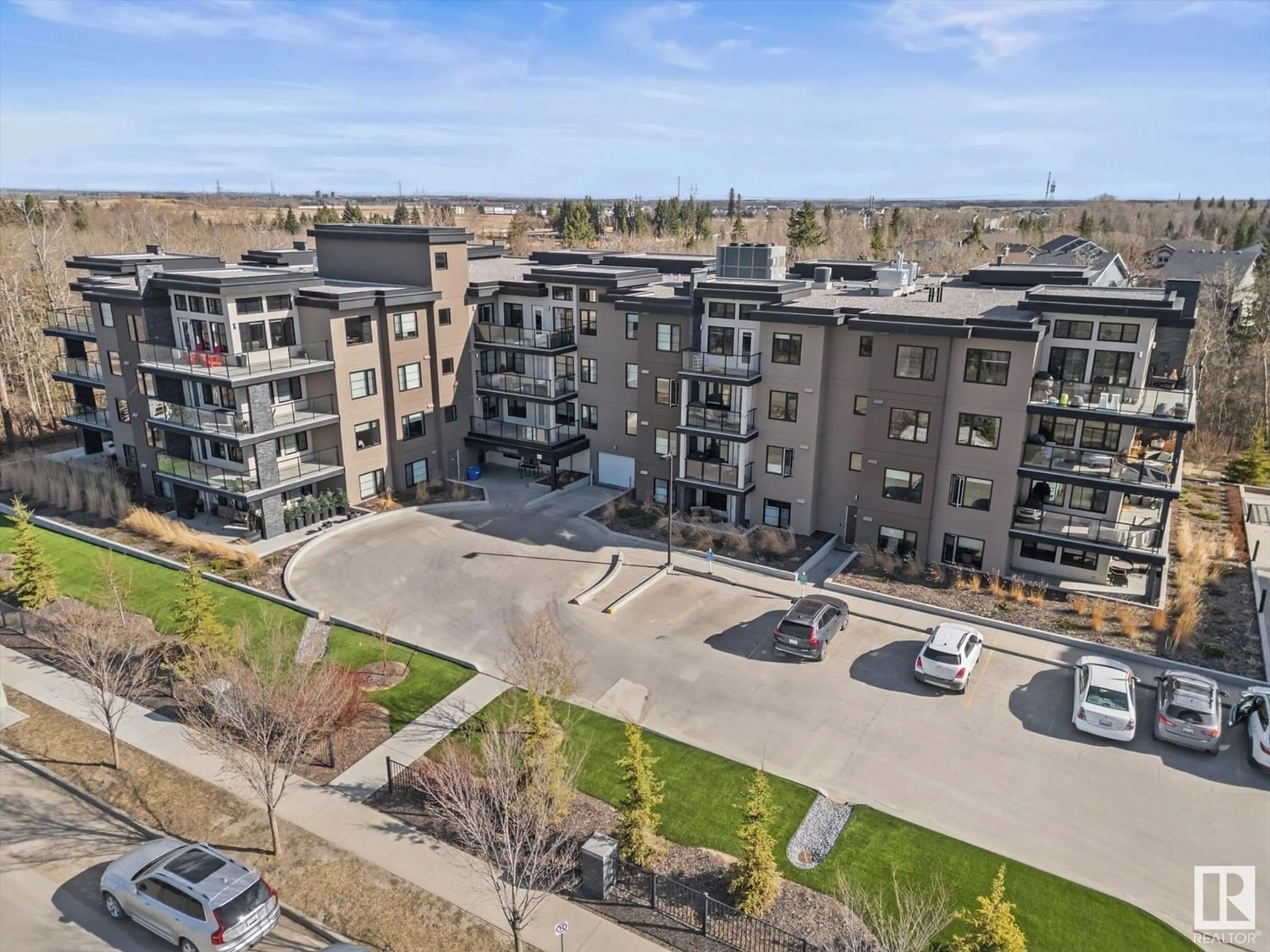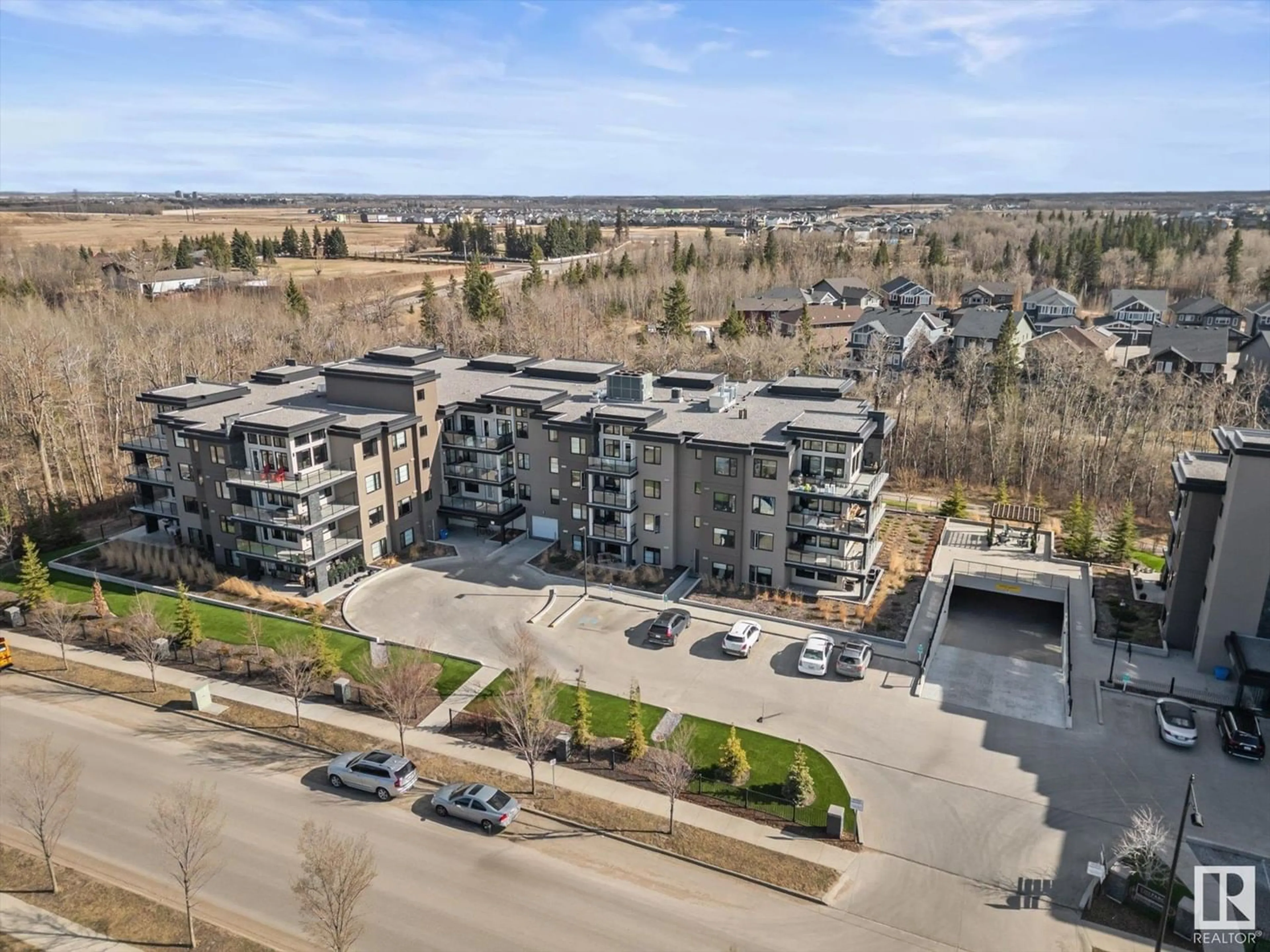#403 5025 EDGEMONT BV NW, Edmonton, Alberta T6M2N6
Contact us about this property
Highlights
Estimated ValueThis is the price Wahi expects this property to sell for.
The calculation is powered by our Instant Home Value Estimate, which uses current market and property price trends to estimate your home’s value with a 90% accuracy rate.Not available
Price/Sqft$407/sqft
Days On Market23 days
Est. Mortgage$1,503/mth
Maintenance fees$659/mth
Tax Amount ()-
Description
Welcome to your serene oasis in the heart of the city! Nestled within an 18+ building, this top floor unit offers a rare blend of tranquility and urban convenience. Boasting 2 bedrooms and 2 bathrooms, including many upgrades, this residence caters to both comfort and luxury. As you step inside, be greeted by breathtaking views of the lush ravine from every window. The quiet ambiance of the top floor is complemented by floor-to-ceiling windows in the living room, flooding the space with natural light. Retreat to your private balcony, where you can relish in the peace and serenity with no neighboring units in sight. In-suite laundry and air conditioning, providing convenience and comfort year-round. Two titled underground parking stalls, each equipped with storage cages. Impeccably maintained building with visitor parking. Located close to walking trails, shopping and major travel routes. This property offers the perfect balance of nature and urban living! A true gem! Don't miss it! (id:39198)
Property Details
Interior
Features
Main level Floor
Living room
3.64 m x 3.07 mDining room
2.99 m x 2.6 mKitchen
3.16 m x 2.82 mPrimary Bedroom
4.42 m x 3.2 mCondo Details
Amenities
Ceiling - 10ft
Inclusions
Property History
 35
35




