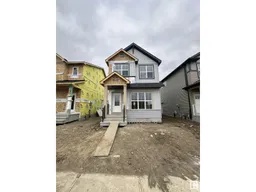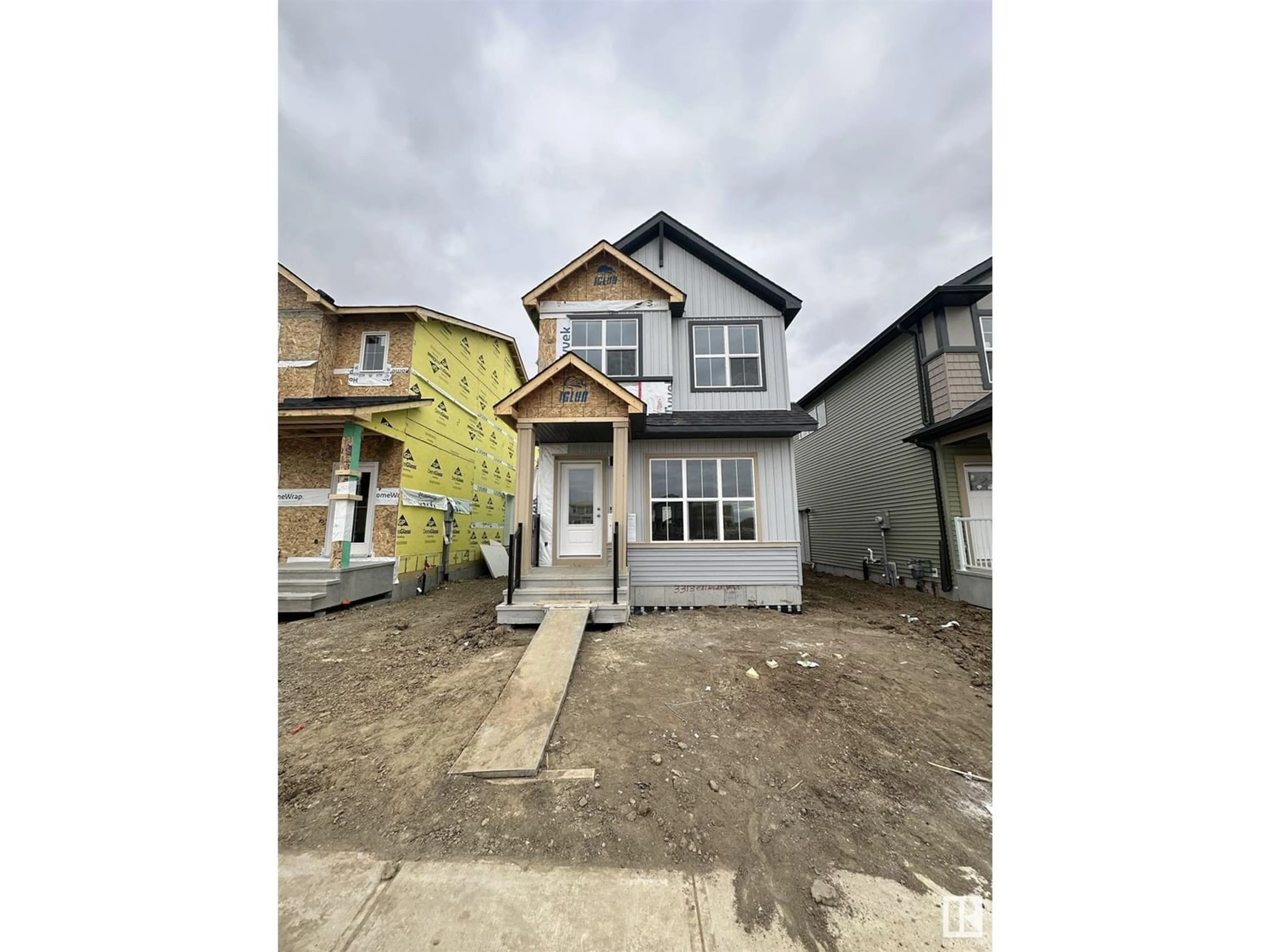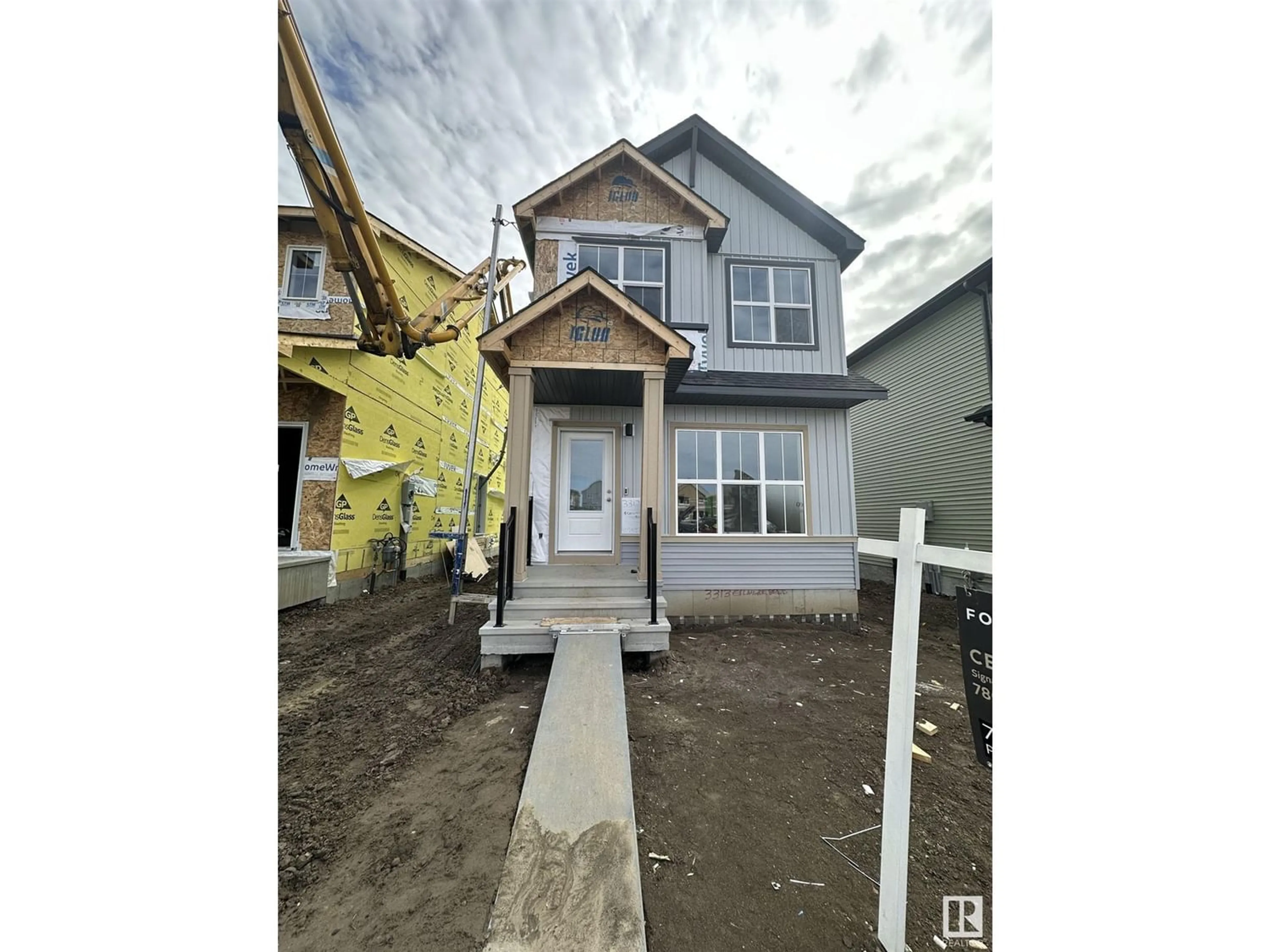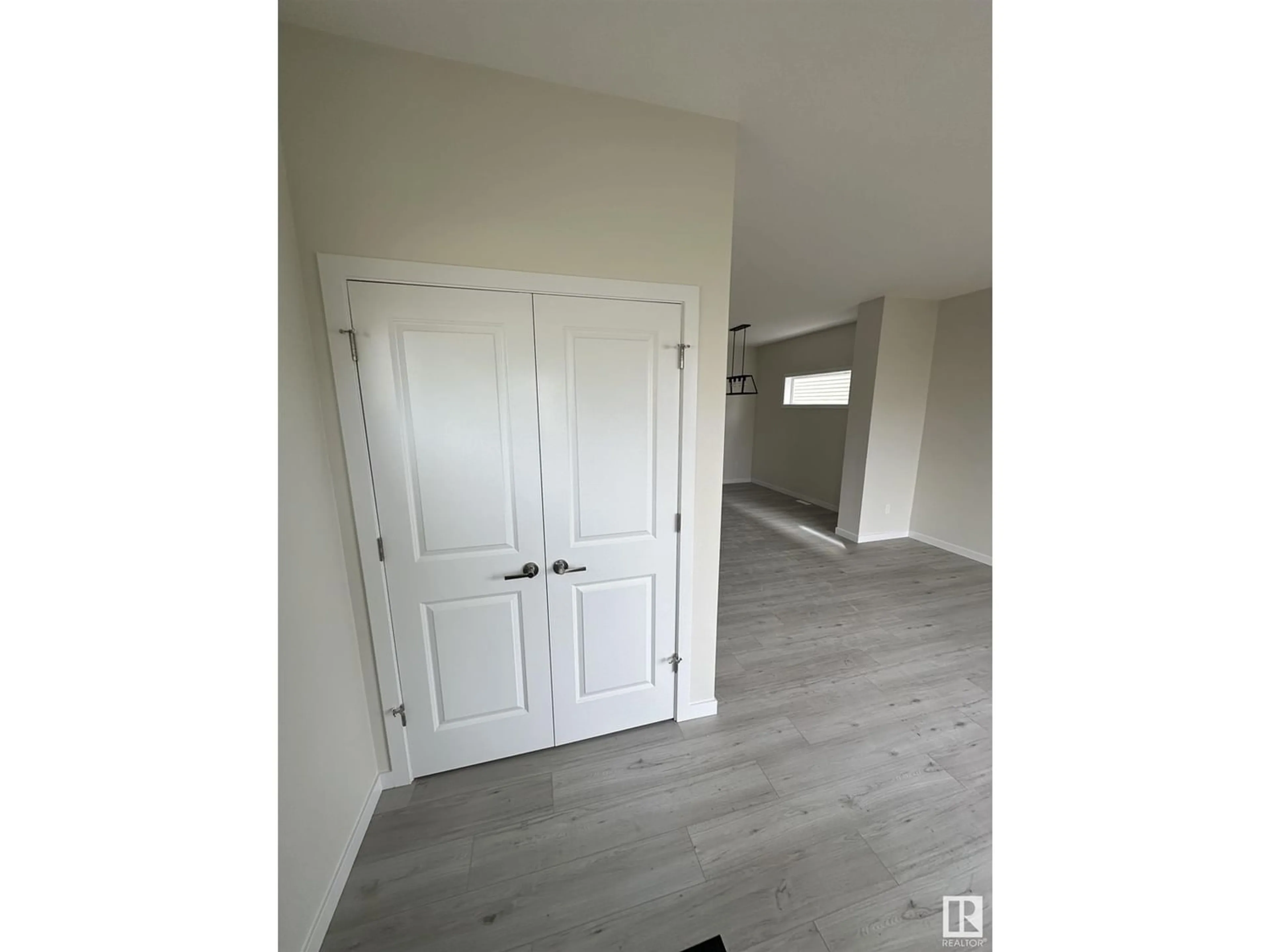3313 ERLANGER BN NW, Edmonton, Alberta T6M1S2
Contact us about this property
Highlights
Estimated ValueThis is the price Wahi expects this property to sell for.
The calculation is powered by our Instant Home Value Estimate, which uses current market and property price trends to estimate your home’s value with a 90% accuracy rate.Not available
Price/Sqft$302/sqft
Days On Market24 days
Est. Mortgage$1,975/mth
Tax Amount ()-
Description
Welcome to sought after EDGEMONT! From 35 year builder, Excel Homes at nearly 1600 sf Meet the Cypress, the perfect laned home that is well-balanced and inviting. The main floor holds a great room and dining nook, with an L-shaped kitchen at the back which has stainless steel appliances. Overlooking the backyard, the kitchen provides ample counter space and is thoughtfully laid out. On the second floor, you will find the primary bedroom suite with a walk-in closet and spacious ensuite. Continue down the hall to your laundry room and two additional bedrooms. SEPARATE ENTRANCE so there's the option to develop the basement can provide the perfect space for movie night and can also add another bedroom and bathroom for guests or INCOME SUITE POTENTIAL! Close to all amenities DON'T DELAY!! (id:39198)
Property Details
Interior
Features
Main level Floor
Breakfast
8'4 x 11'2Living room
11'11 x 12'9Kitchen
Property History
 22
22




