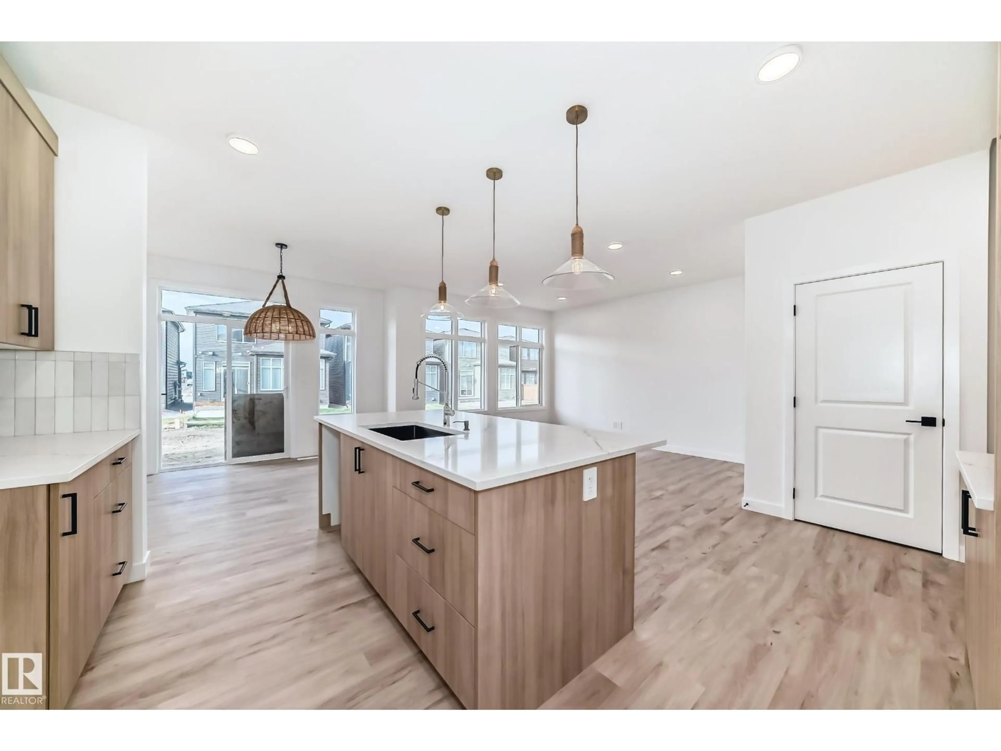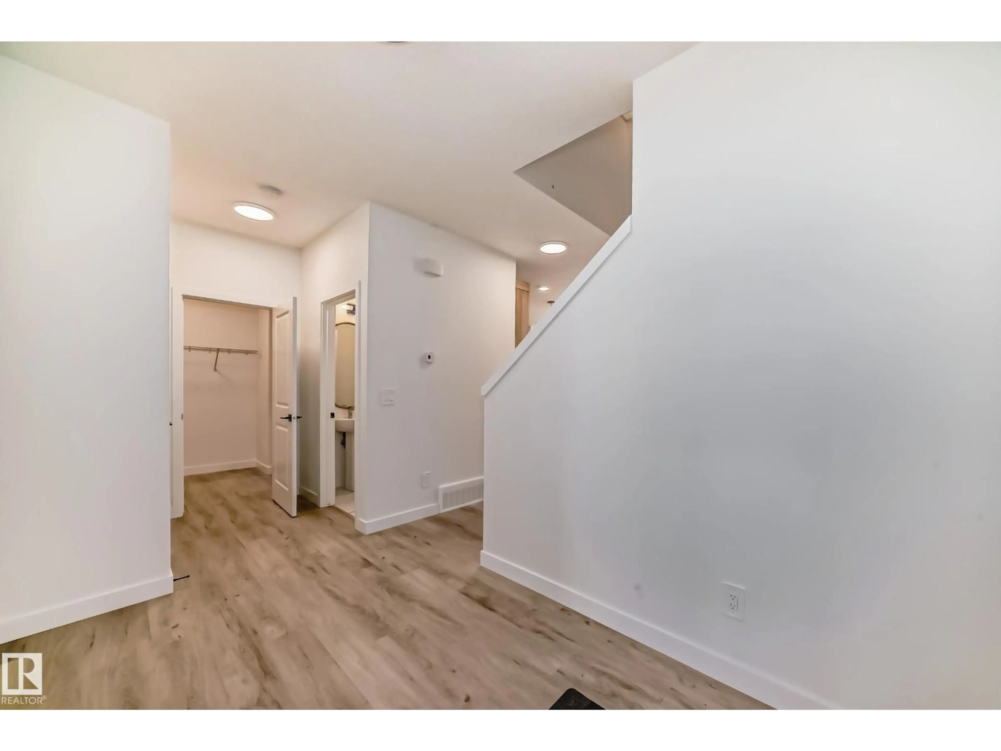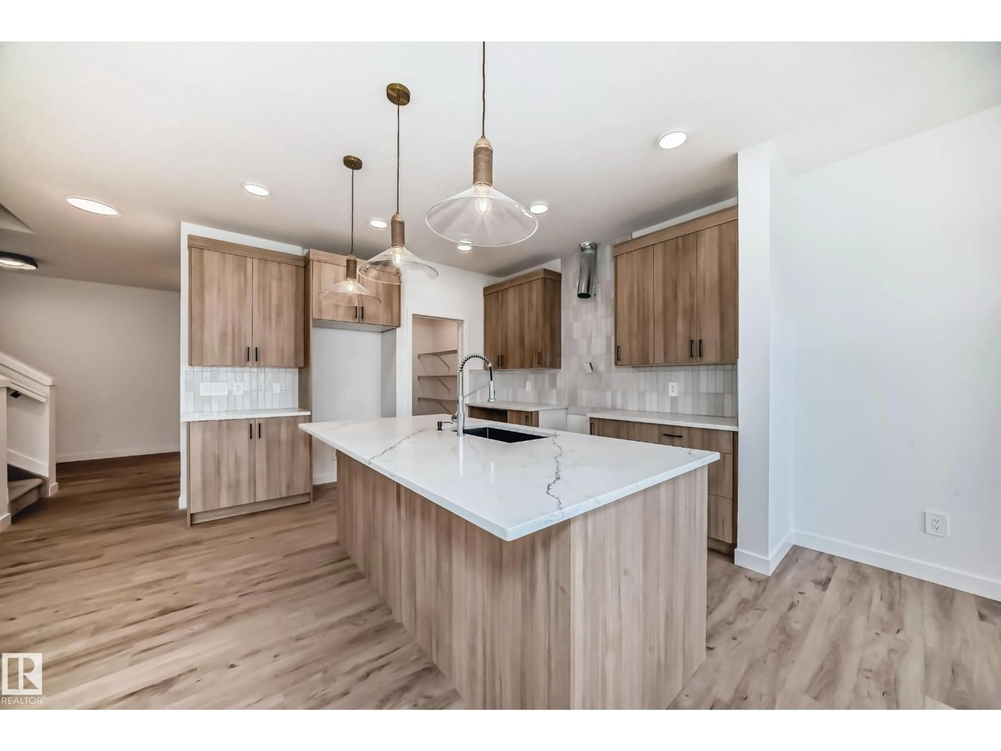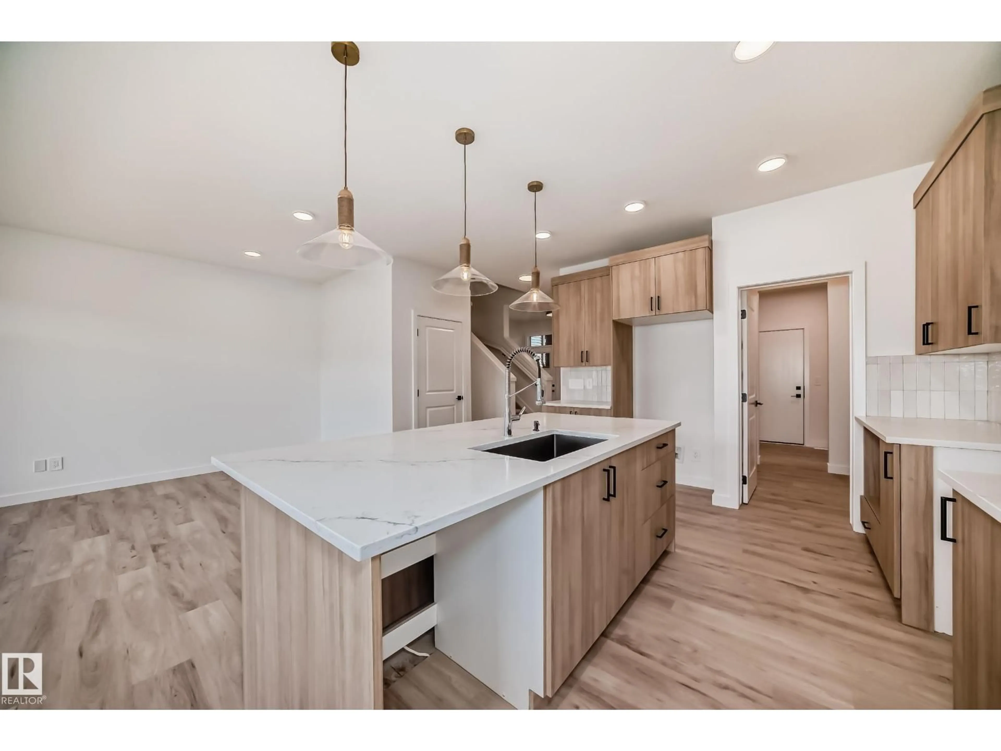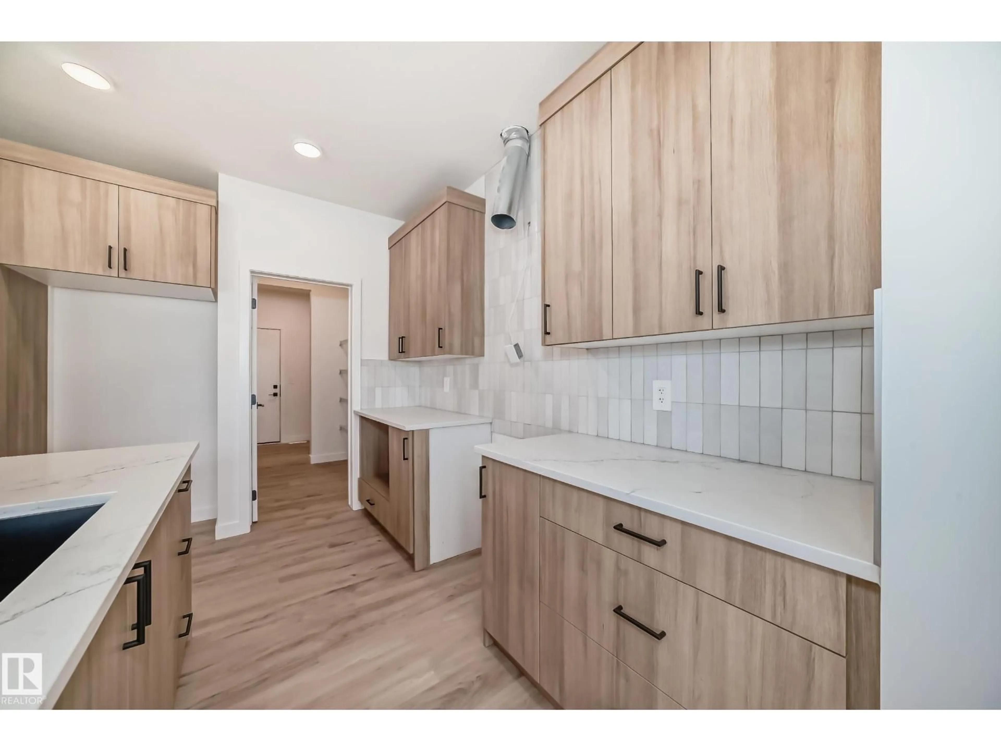20616 43 AV, Edmonton, Alberta T6M3E3
Contact us about this property
Highlights
Estimated valueThis is the price Wahi expects this property to sell for.
The calculation is powered by our Instant Home Value Estimate, which uses current market and property price trends to estimate your home’s value with a 90% accuracy rate.Not available
Price/Sqft$299/sqft
Monthly cost
Open Calculator
Description
Step into this fresh, thoughtfully designed home in Edgemont with a double attached garage. A welcoming, spacious foyer leads into a bright open floorplan that blends functionality and style throughout. The kitchen boasts 3cm quartz counters, light wood-tone 42 cabinets, a water line to the fridge, and a walk-through pantry connecting to the mudroom. Upstairs, enjoy a central bonus room, dedicated office, laundry room, main bath, and 3 comfortable bedrooms. The primary suite offers a walk-in closet and a refined ensuite with double sinks. Under construction - tentative completion April 2026. $3,000 towards appliances, hood fan and rough grading included. Photos from a previous build & may differ; interior colors are represented, upgrades may vary. RMS has been applied to the builder plan. (id:39198)
Property Details
Interior
Features
Upper Level Floor
Laundry room
Bonus Room
Office
Primary Bedroom
Property History
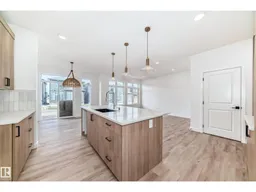 31
31
