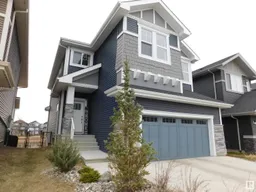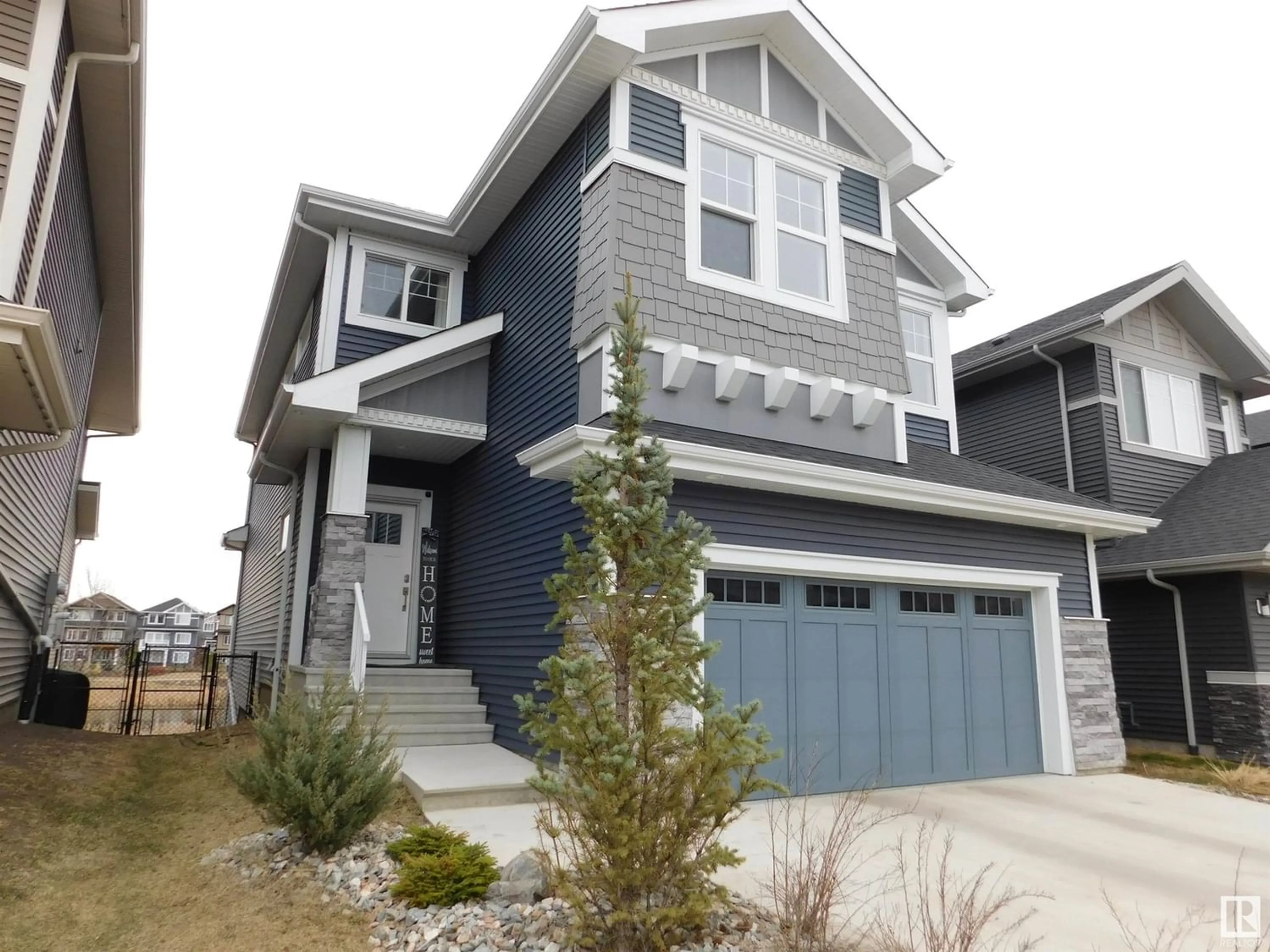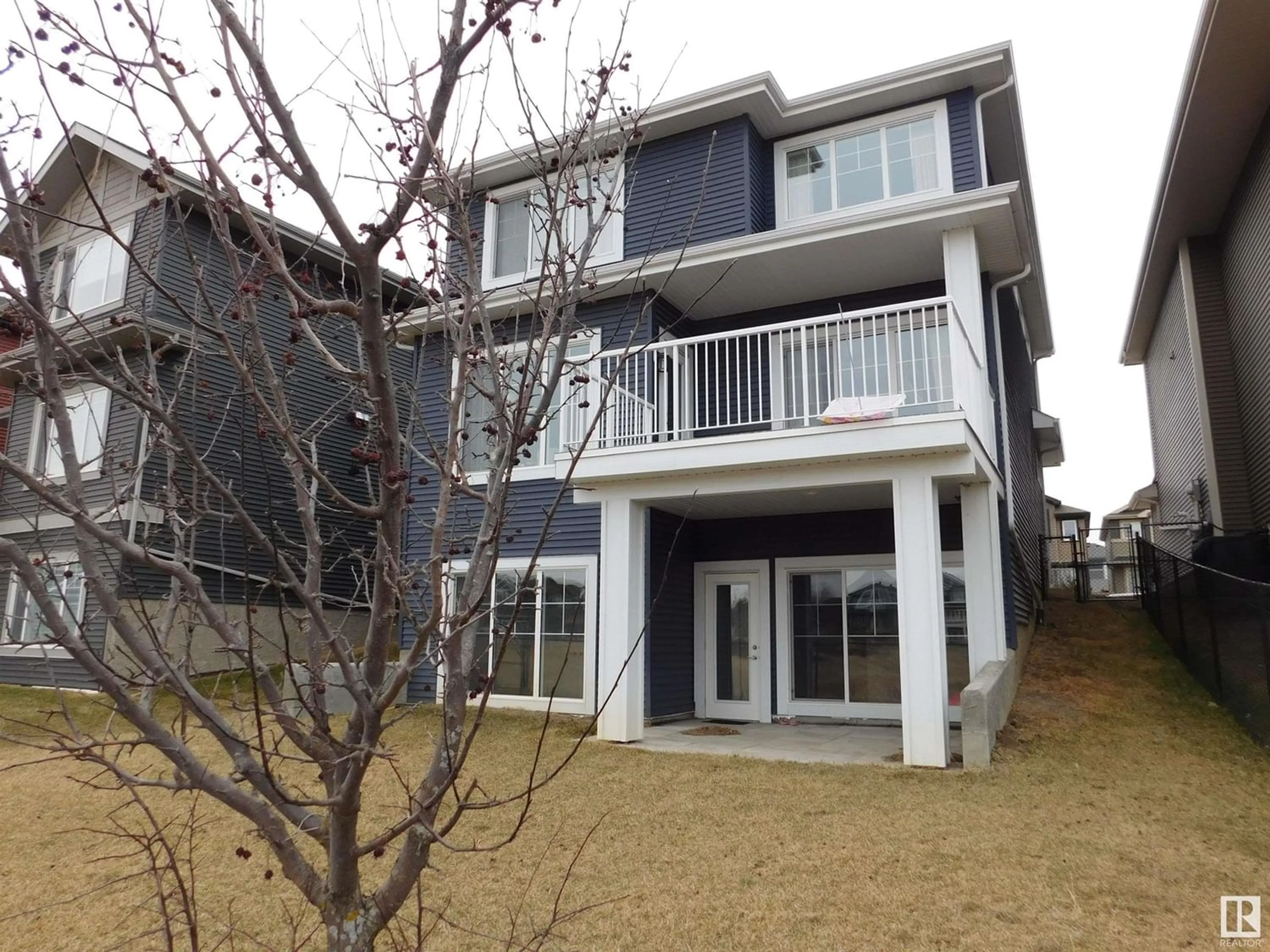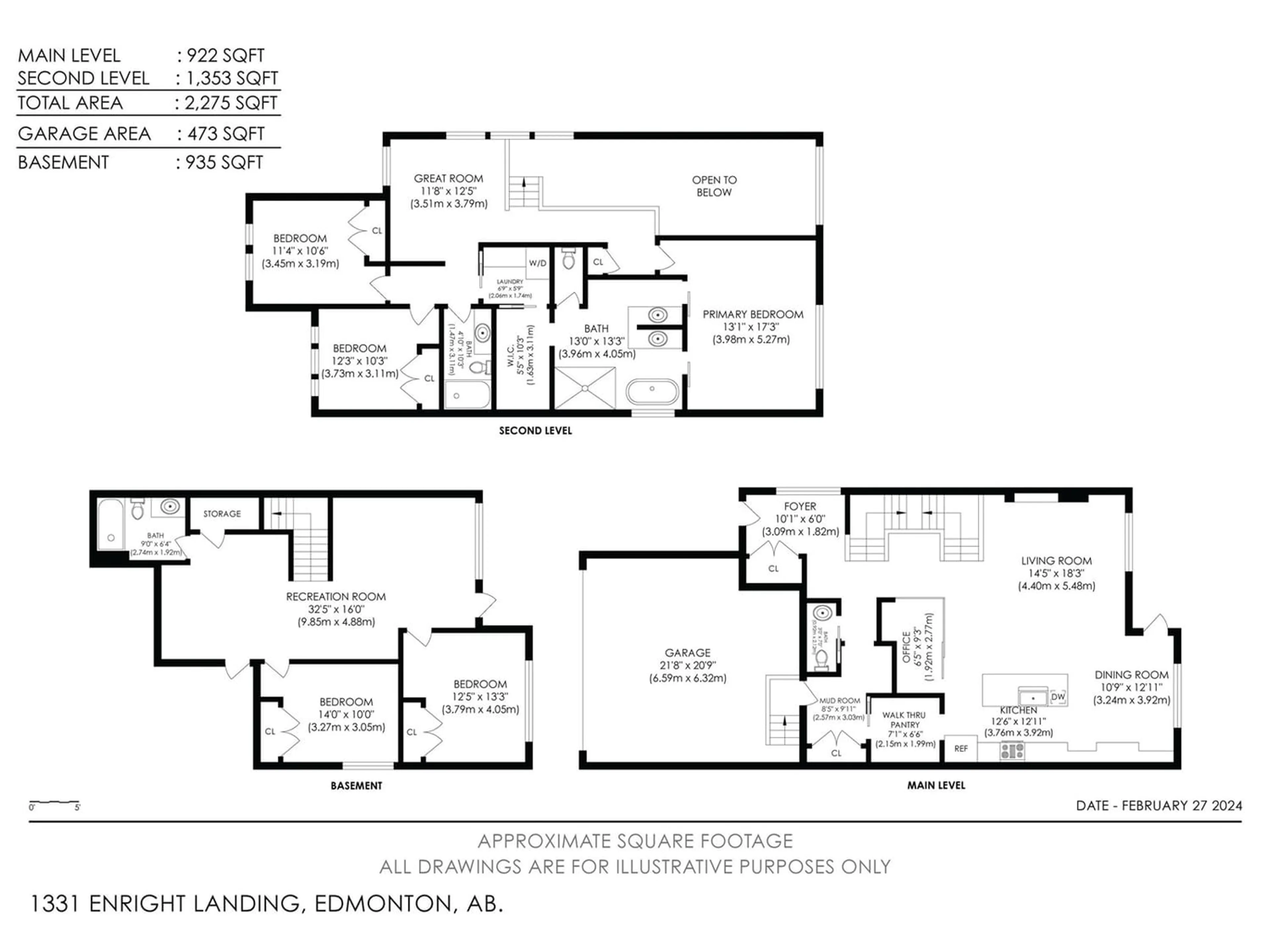1331 Enright LD NW, Edmonton, Alberta T6M0Z4
Contact us about this property
Highlights
Estimated ValueThis is the price Wahi expects this property to sell for.
The calculation is powered by our Instant Home Value Estimate, which uses current market and property price trends to estimate your home’s value with a 90% accuracy rate.Not available
Price/Sqft$368/sqft
Days On Market24 days
Est. Mortgage$3,599/mth
Tax Amount ()-
Description
BACKING THE LAKE with views for days. Enclave in Woodhaven Edgemont. Quality Built former SHOW HOME with upgrades by award winning Cantiro Homes. Gorgeous Natural light throughout! Beautiful OPEN TO BELOW living room w/massive windows looking out at the pond. Upon entering you will love the front office w/Tempered Glass Panel. The Kitchen is modern & open, beautifully finished w/quartz island & countertops, upgd. cabinets, a spacious breakfast nook, powder room, walkthru pantry & mudroom complete the main floor. Retreat upstairs is a stunning bonus room w/natural light. Inside the primary suite you can indulge yourself in style, soft carpet & spacious primary bedroom w/luxurious 5-pc ensuite, along w/two more generously sized bedrooms, an additional 4-pc bath and laundry complete this level. The professionally developed WALKOUT bsmt has two additional bedrooms, 4-pc bathroom & spacious Rec Room & boasts breathtaking views and backs onto a serene pond. Upgrades include O/S Garage, A/C..the list goes on! (id:39198)
Property Details
Interior
Features
Basement Floor
Bedroom 4
3.27 m x 3.05 mBedroom 5
3.79 m x 4.05 mRecreation room
9.85 m x 4.88 mExterior
Parking
Garage spaces 4
Garage type Oversize
Other parking spaces 0
Total parking spaces 4
Property History
 58
58




