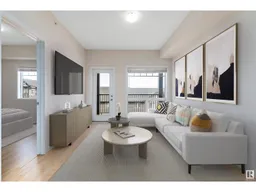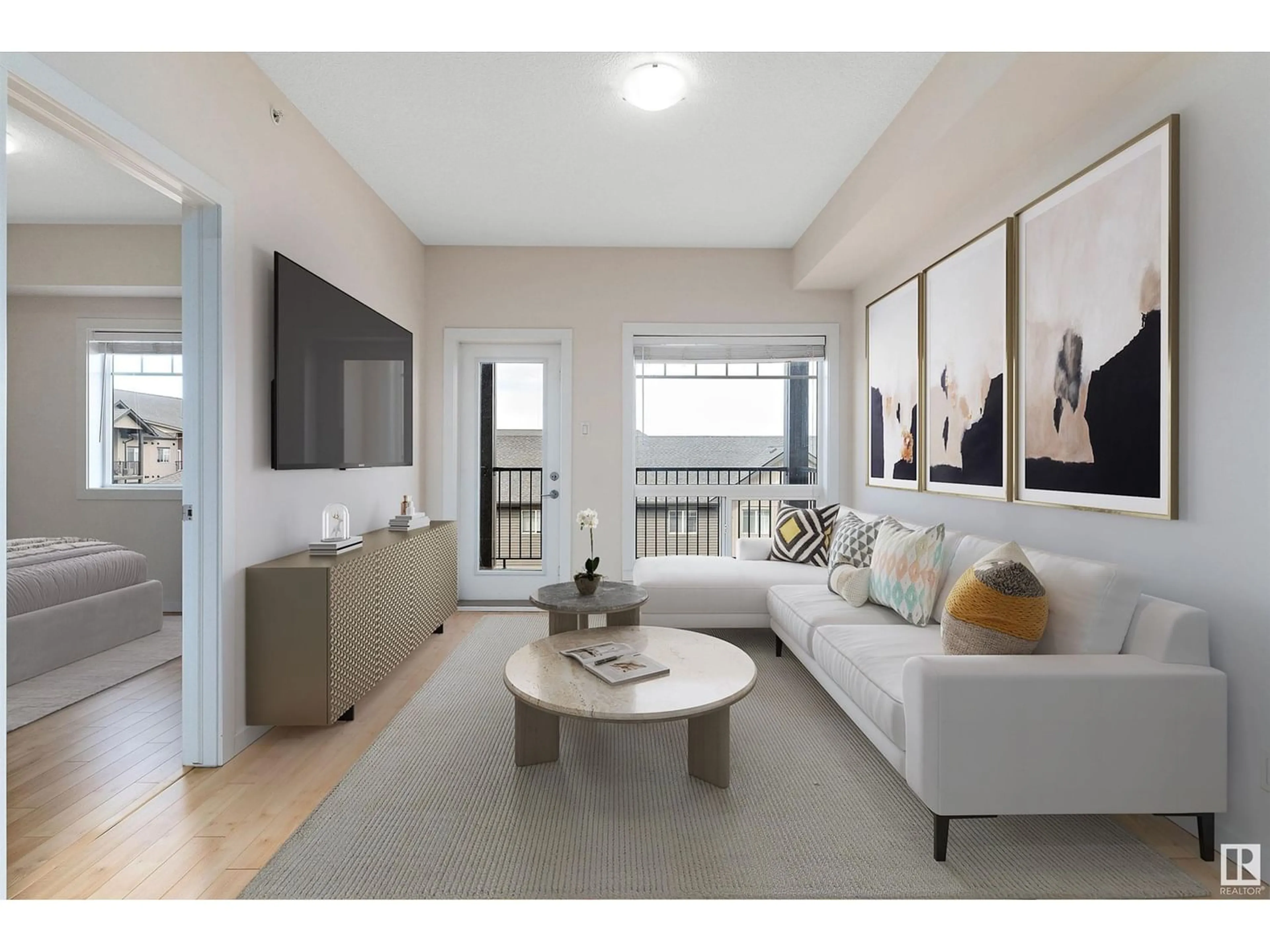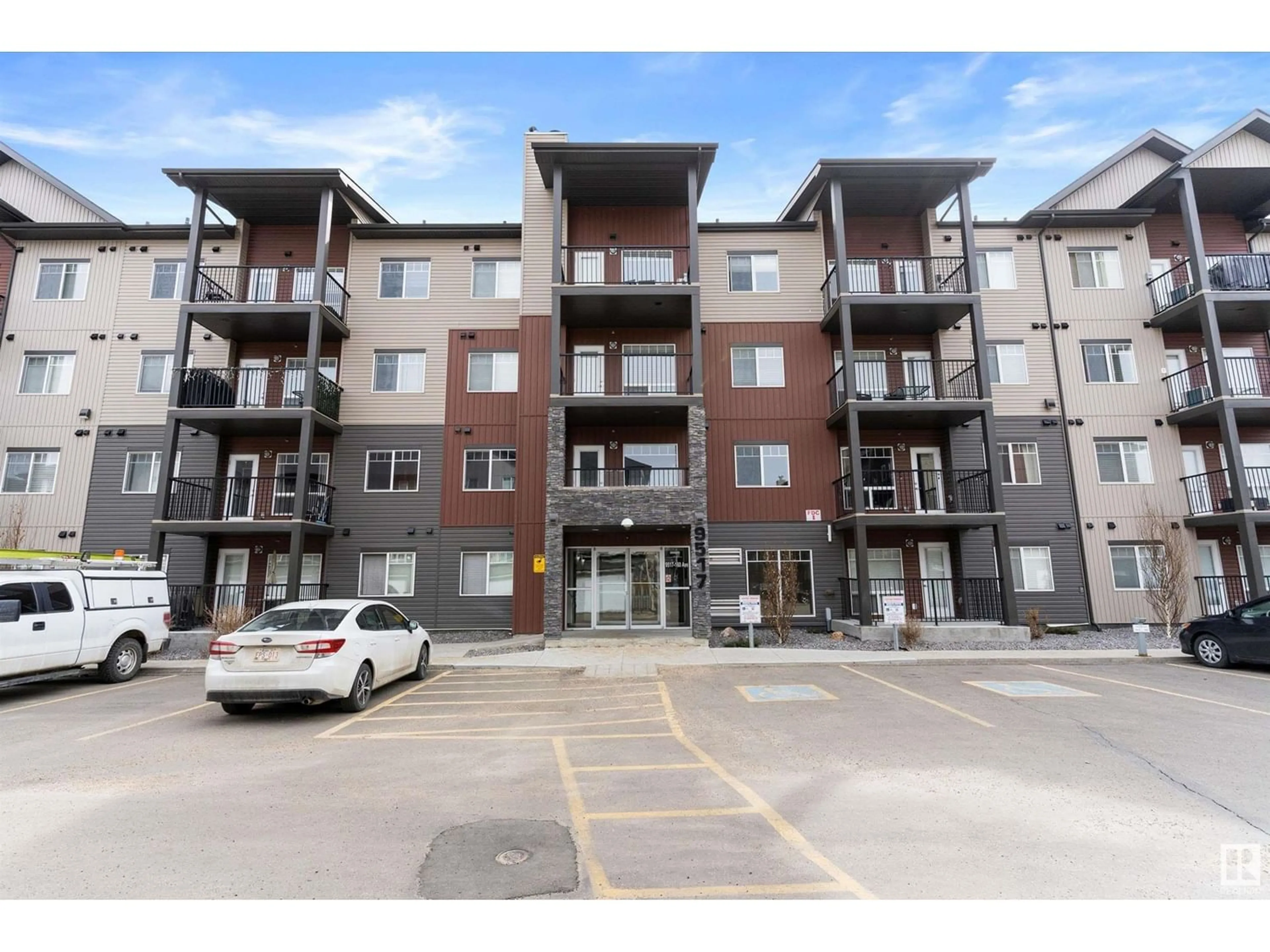#411 9517 160 AV NW, Edmonton, Alberta T5Z0N1
Contact us about this property
Highlights
Estimated ValueThis is the price Wahi expects this property to sell for.
The calculation is powered by our Instant Home Value Estimate, which uses current market and property price trends to estimate your home’s value with a 90% accuracy rate.Not available
Price/Sqft$307/sqft
Days On Market33 days
Est. Mortgage$730/mth
Maintenance fees$305/mth
Tax Amount ()-
Description
Exceptionally exclusive in Eaux Claire. This top floor unit offers luxury living with an unbeatable price tag. Located on the only floor with 9' ceilings, this 1 bedroom + 1 bathroom unit provides a modern, open concept floor plan that's perfect for a first time home buyer, empty nester, or investor. The functional kitchen exemplifies minimalistic contemporary design with earth tone cabinets, quartz countertops, and stainless steel appliances. The primary room is spacious with a large closet and direct access to the full bathroom. Enjoy the warmth of summer on your maintenance free balcony with a convenient natural gas BBQ hook up. Additionally, this suite includes it's own stacked laundry with an extra storage area. Special features include: 1 titled underground parking stall, in-floor heating, HRV, oversized parking, and it's conveniently located next to the exit staircase. Direct access to Yellowhead, 97th street, and Anthony Henday. Walking distance to schools, groceries, and Eaux Claire Bus Station. (id:39198)
Property Details
Interior
Features
Main level Floor
Living room
5.13 m x 3.35 mKitchen
3.4 m x 2.91 mPrimary Bedroom
3.16 m x 3.15 mLaundry room
2.05 m x 1.36 mExterior
Parking
Garage spaces 1
Garage type Underground
Other parking spaces 0
Total parking spaces 1
Condo Details
Amenities
Ceiling - 9ft
Inclusions
Property History
 29
29



