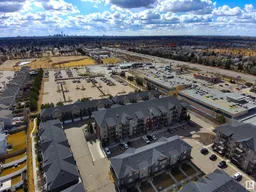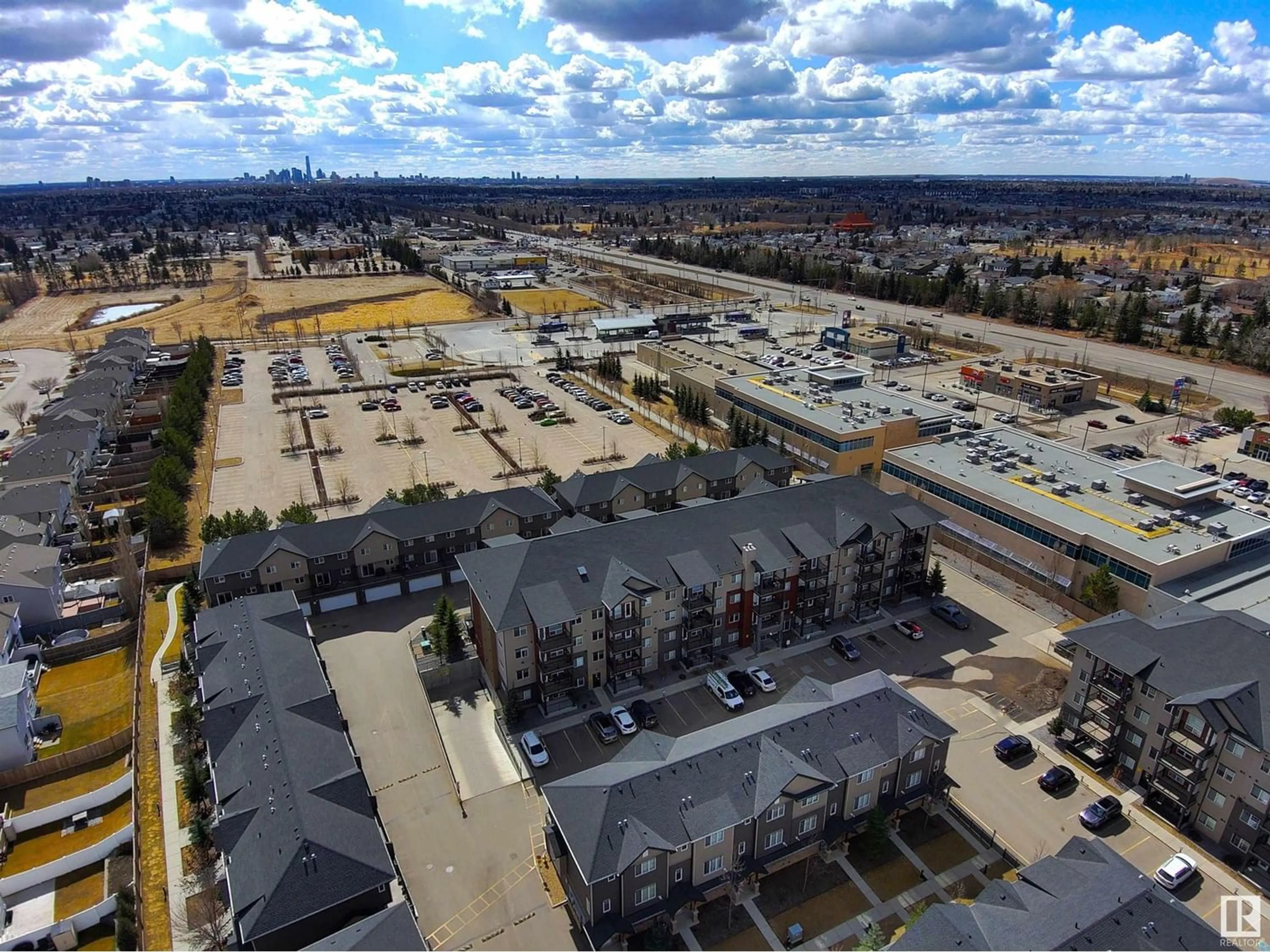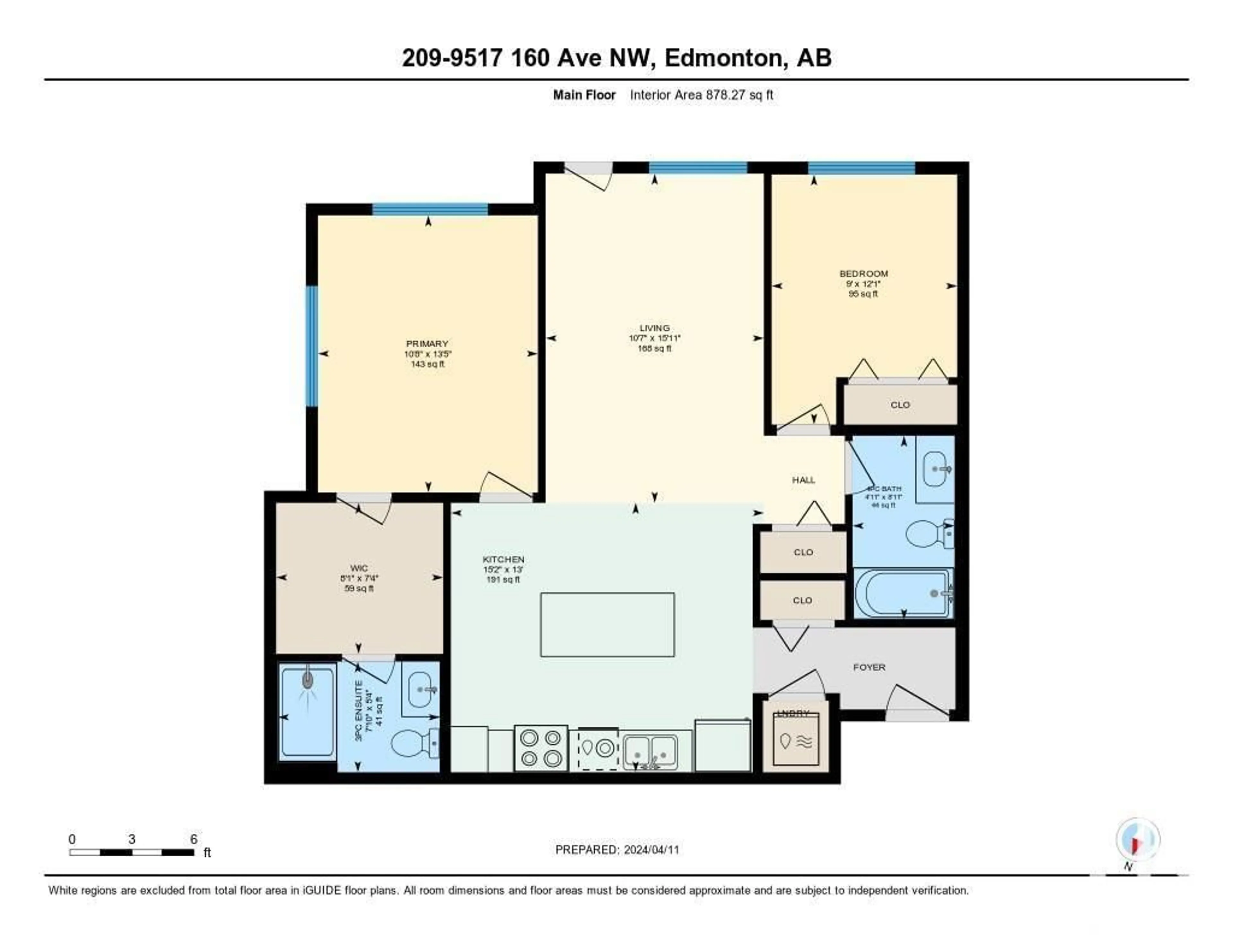#209 9517 160 AV NW, Edmonton, Alberta T5Z0N1
Contact us about this property
Highlights
Estimated ValueThis is the price Wahi expects this property to sell for.
The calculation is powered by our Instant Home Value Estimate, which uses current market and property price trends to estimate your home’s value with a 90% accuracy rate.Not available
Price/Sqft$216/sqft
Days On Market18 days
Est. Mortgage$816/mth
Maintenance fees$464/mth
Tax Amount ()-
Description
Spacious Open Concept Layout Shows Two Bedrooms, each One Located on Opposite Sides of the Living Area for Privacy. Plenty of Natural Light through Large Windows & Patio Door (w/Phantom Screen) off the Living Room. Huge Quartz Center Island for Prepping & Enjoying Meals. Ample Cabinet Storage Plus Full Wall Cabinet Pantry. Primary Bedroom Features Walk through Closet to 3PC En-suite. Second Bedroom w/Large Closet is Located across the Hall from the 4PC Bath. Over sized Hall Closet for Linen & Storage. Roomy Entrance w/Large Coat Closet, also In-Suite Laundry. Patio with Southern Exposure to Enjoy the Summer Days! Suite is Located at the end of the Hall w/stair access to Underground Parking or take the Elevator Just Steps Away. Great Location to the Anthony Henday to Navigate the City. Minutes to Shopping, Clinics, Restaurants, & Entertainment. Well Maintained Building with Mailbox and Locked Parcel Pickup in the Foyer. Convenient Location and Great Place to Call Home! (id:39198)
Property Details
Interior
Features
Main level Floor
Living room
4.86 m x 3.22 mKitchen
3.98 m x 4.62 mPrimary Bedroom
4.09 m x 3.25 mBedroom 2
3.69 m x 2.74 mExterior
Parking
Garage spaces 1
Garage type -
Other parking spaces 0
Total parking spaces 1
Condo Details
Amenities
Ceiling - 9ft
Inclusions
Property History
 43
43



