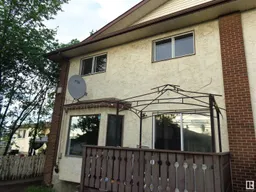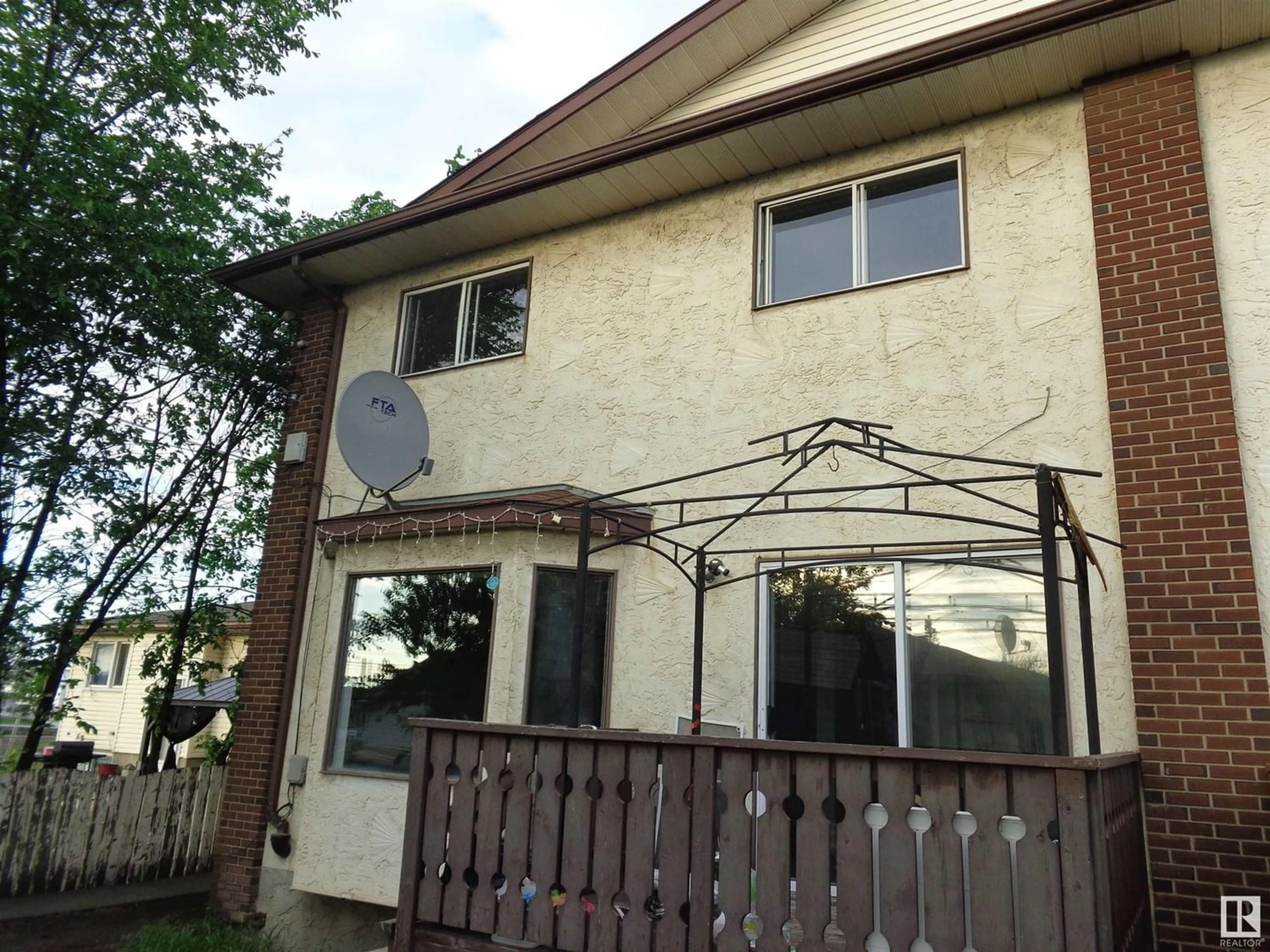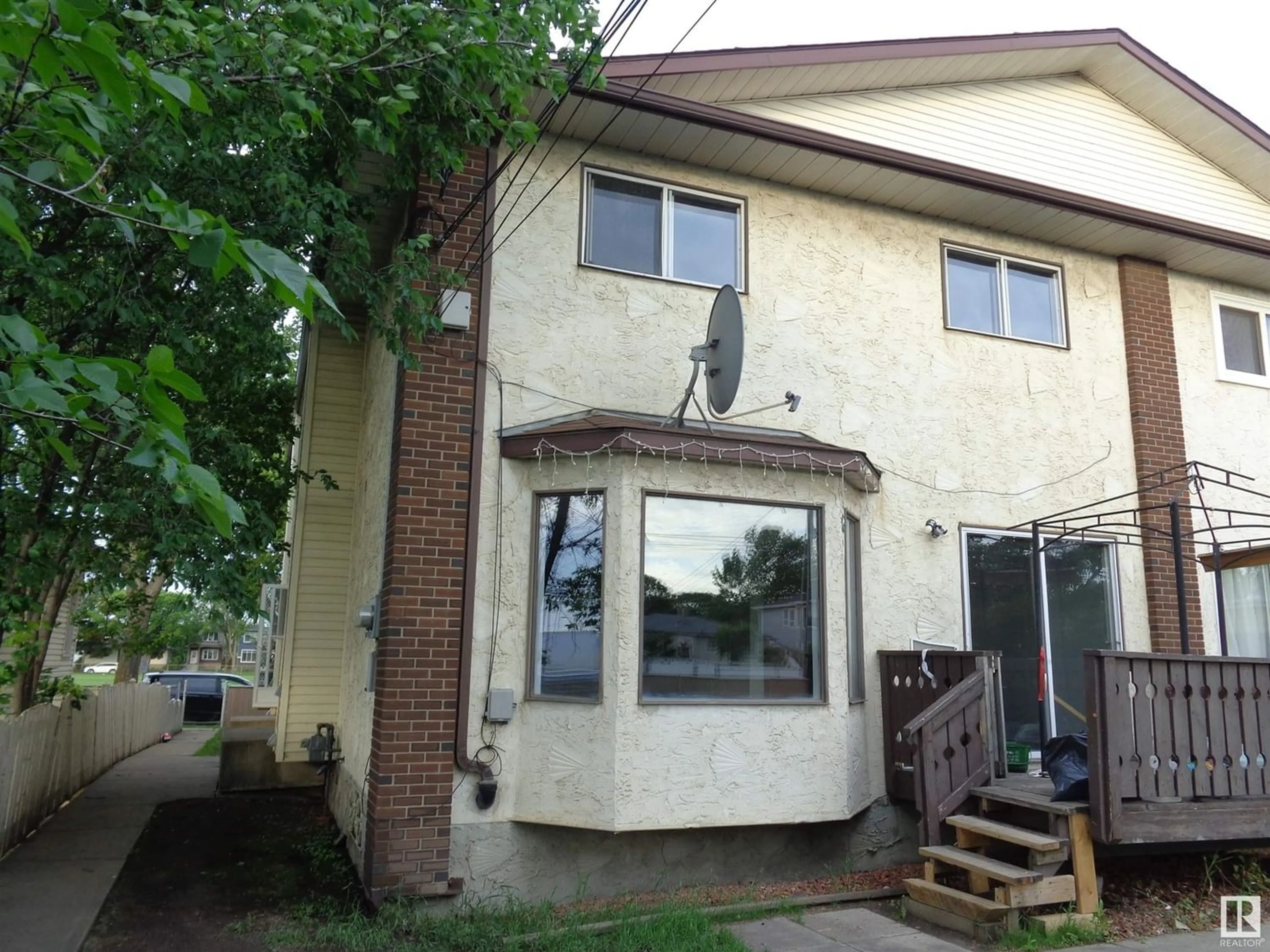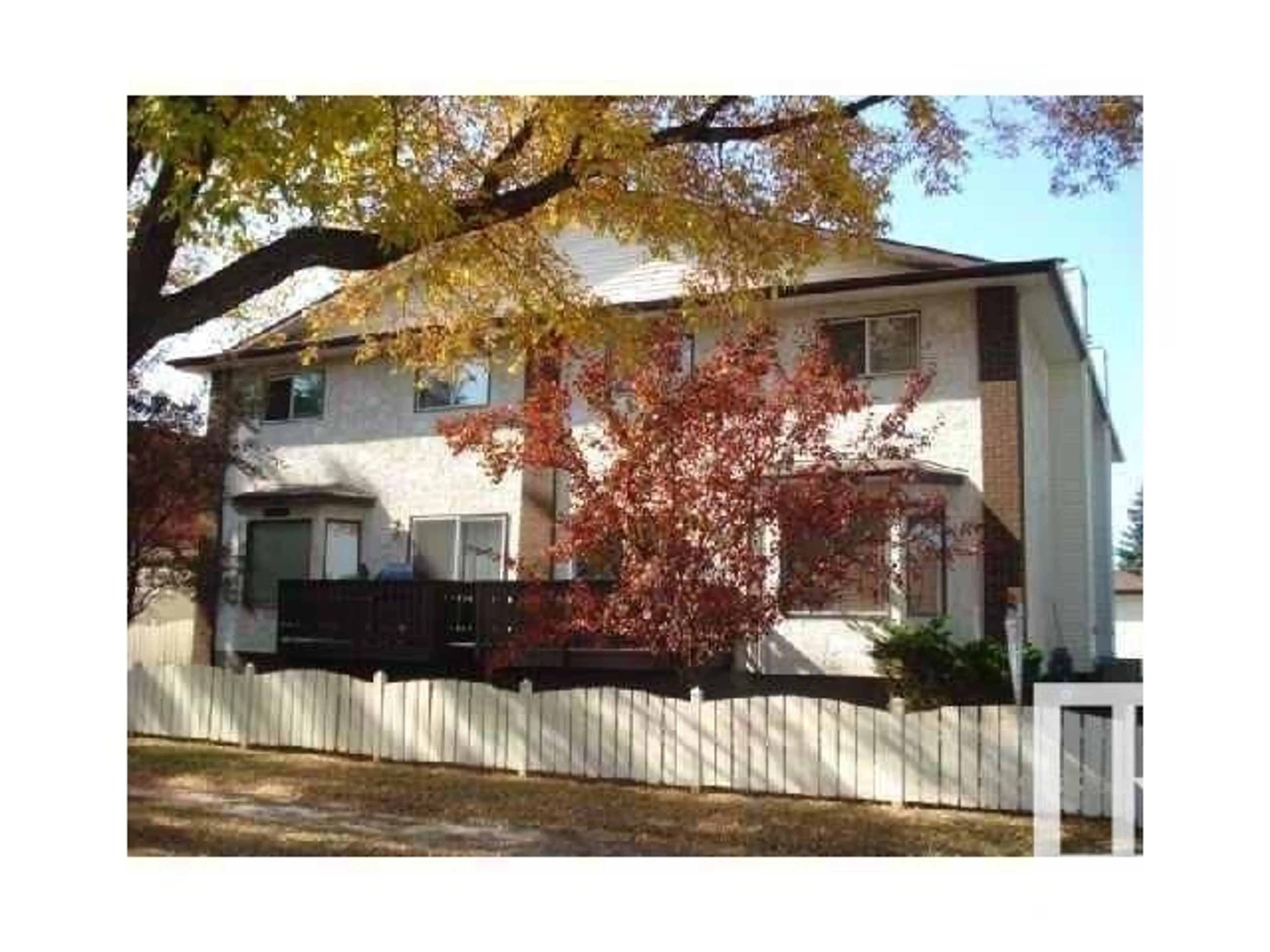12432A 85 ST NW, Edmonton, Alberta T5B3H2
Contact us about this property
Highlights
Estimated ValueThis is the price Wahi expects this property to sell for.
The calculation is powered by our Instant Home Value Estimate, which uses current market and property price trends to estimate your home’s value with a 90% accuracy rate.Not available
Price/Sqft$204/sqft
Days On Market16 days
Est. Mortgage$1,154/mth
Maintenance fees$105/mth
Tax Amount ()-
Description
Low Condo Fees! ONE OF A KIND Custom quality built 2 Storey one unit of a 4-PLEX in a quiet north central area just in front of a CATHOLIC elementary school & playground.* This beautiful well maintained huge home offers 3+1 bedrooms, 2 full & 2 half bathrooms, huge master bedroom with a half bath en-suite & a walk-in closet, a galley style kitchen, dining area with sliding door leads to a deck, living room with a bay window & a corner wood burning FIREPLACE.* FULLY DEVELOPED lower level with huge rec/family room, bedroom & a full bath.* This building is WELL BUILT with SOUND PROOF which you rarely can hear the next door neighbor!* Main floor with brand new laminate flooring, brand new carpets on upper level , neutral paint, 5 appliances, FULLY FENCED backyard and south facing private raised SUN DECK.* Single detached garage.* SELF MANAGED, NO PROPERTY MANAGEMENT!* Close to all amenities including shopping, major transit, & parks.* Easy access to Yellowhead Trail. (id:39198)
Property Details
Interior
Features
Lower level Floor
Family room
Bedroom 4
Condo Details
Inclusions
Property History
 31
31 27
27




