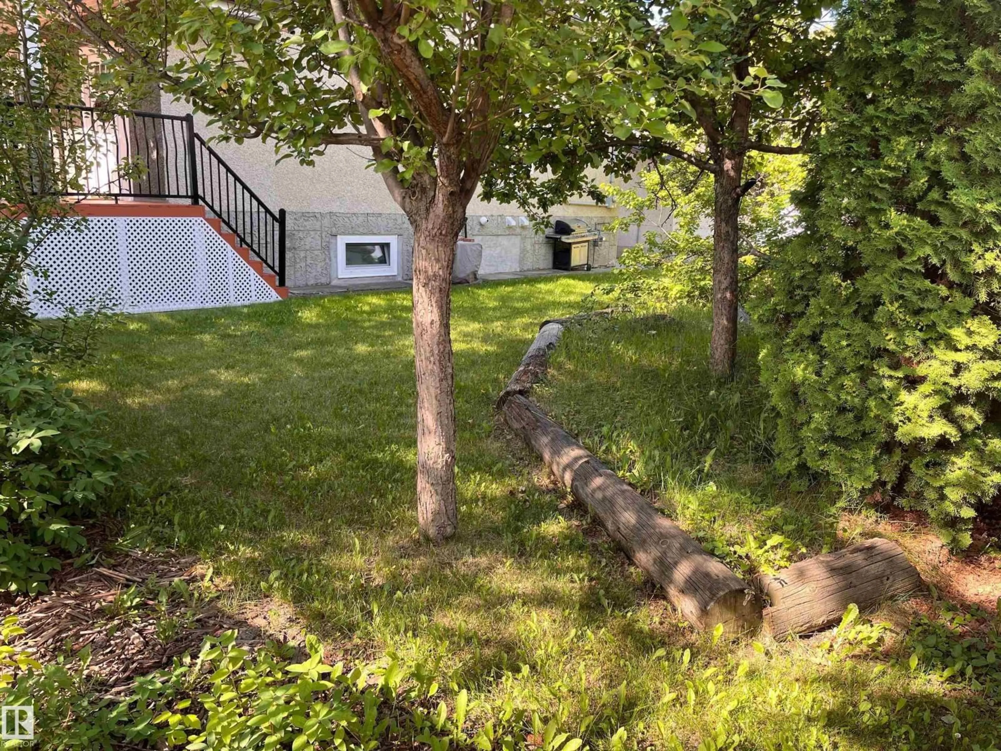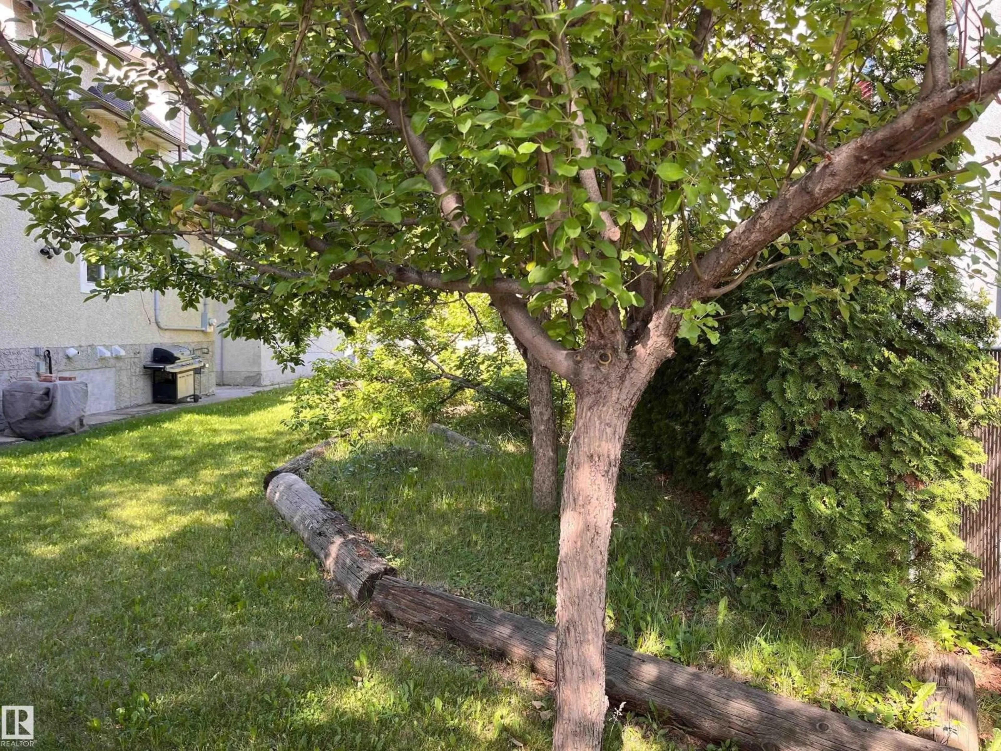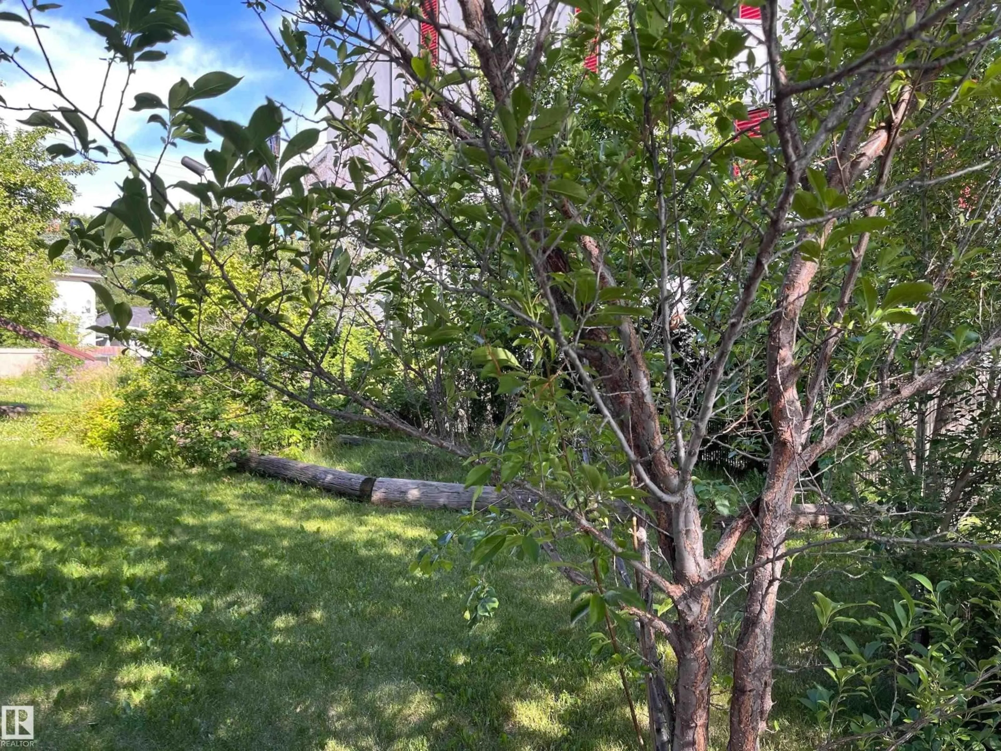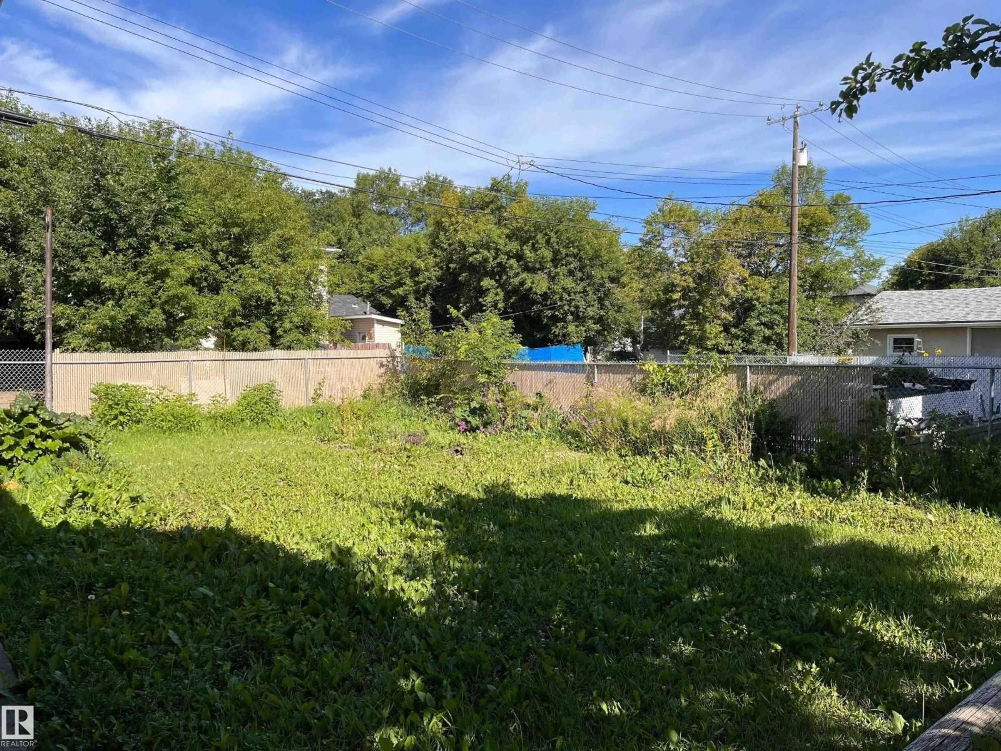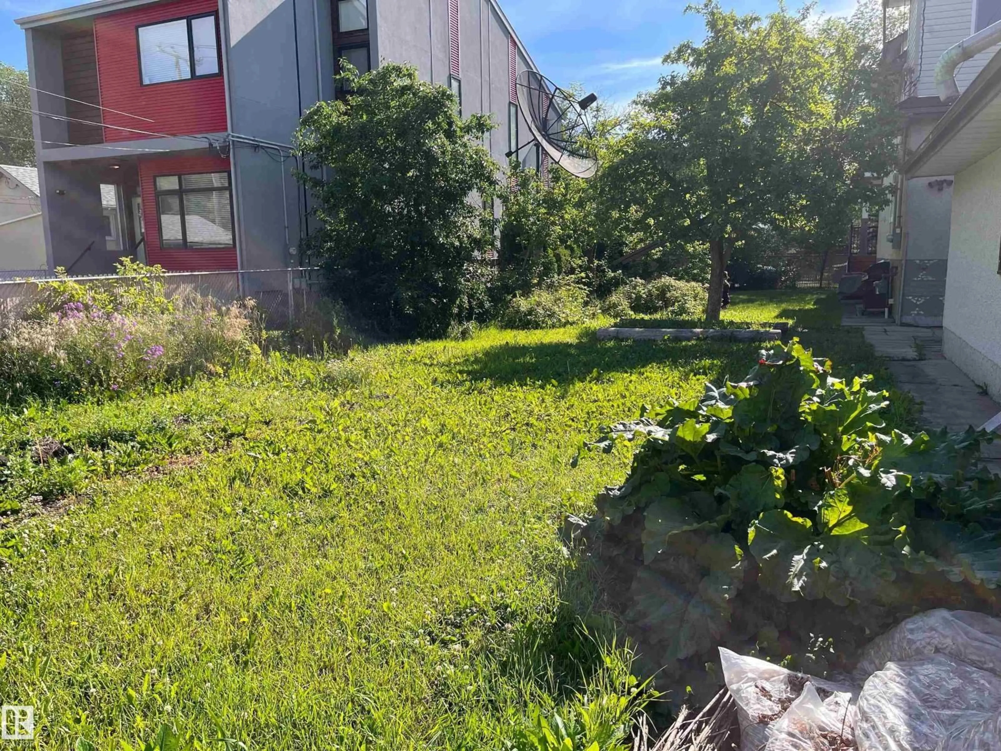Contact us about this property
Highlights
Estimated valueThis is the price Wahi expects this property to sell for.
The calculation is powered by our Instant Home Value Estimate, which uses current market and property price trends to estimate your home’s value with a 90% accuracy rate.Not available
Price/Sqft-
Monthly cost
Open Calculator
Description
Opportunity in Eastwood! This amazing lot measuring 8.75 meters by 36.59 meters (approximately 320 m2) is fully prepped and ready for your next development. The property is zoned for high flexibility—perfect for two modern skinny homes, each with completed basements and the option to build garage suites above detached garages, enabling three separate living spaces per dwelling. Alternatively, consider building a 4-plex above ground with legal basement suites, for a total of eight rental units.This is an excellent opportunity for investors or builders leveraging the CMHC multi-unit financing program, especially for those focused on affordable housing with strong income potential. Its central location, combined with rental-friendly zoning, makes it an ideal site for rental income generation, redevelopment, or long-term hold. (id:39198)
Property Details
Property History
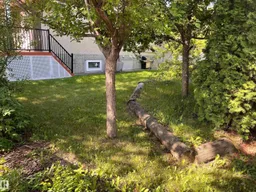 13
13
