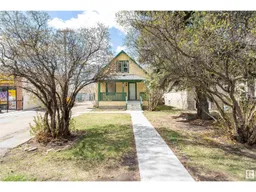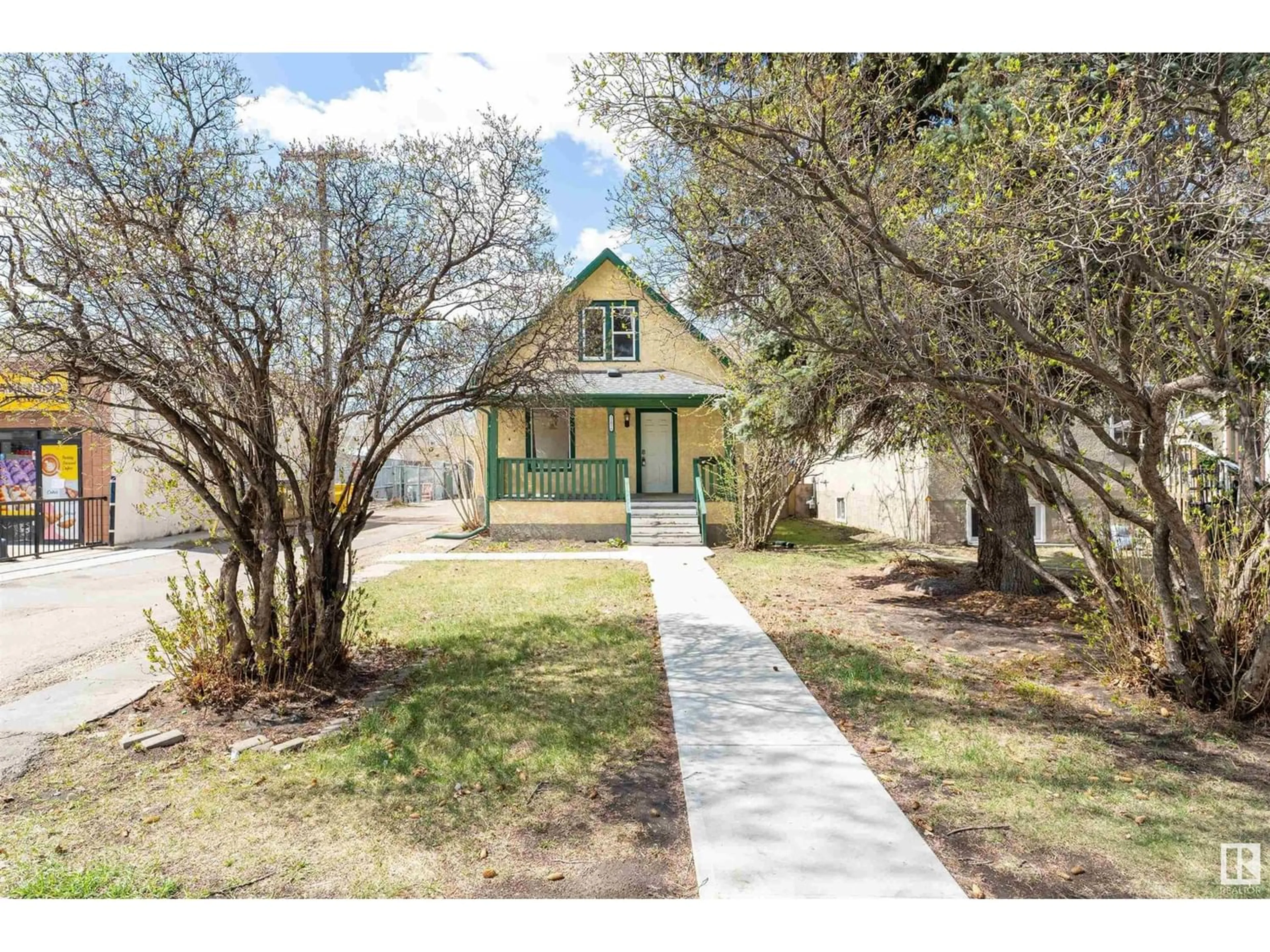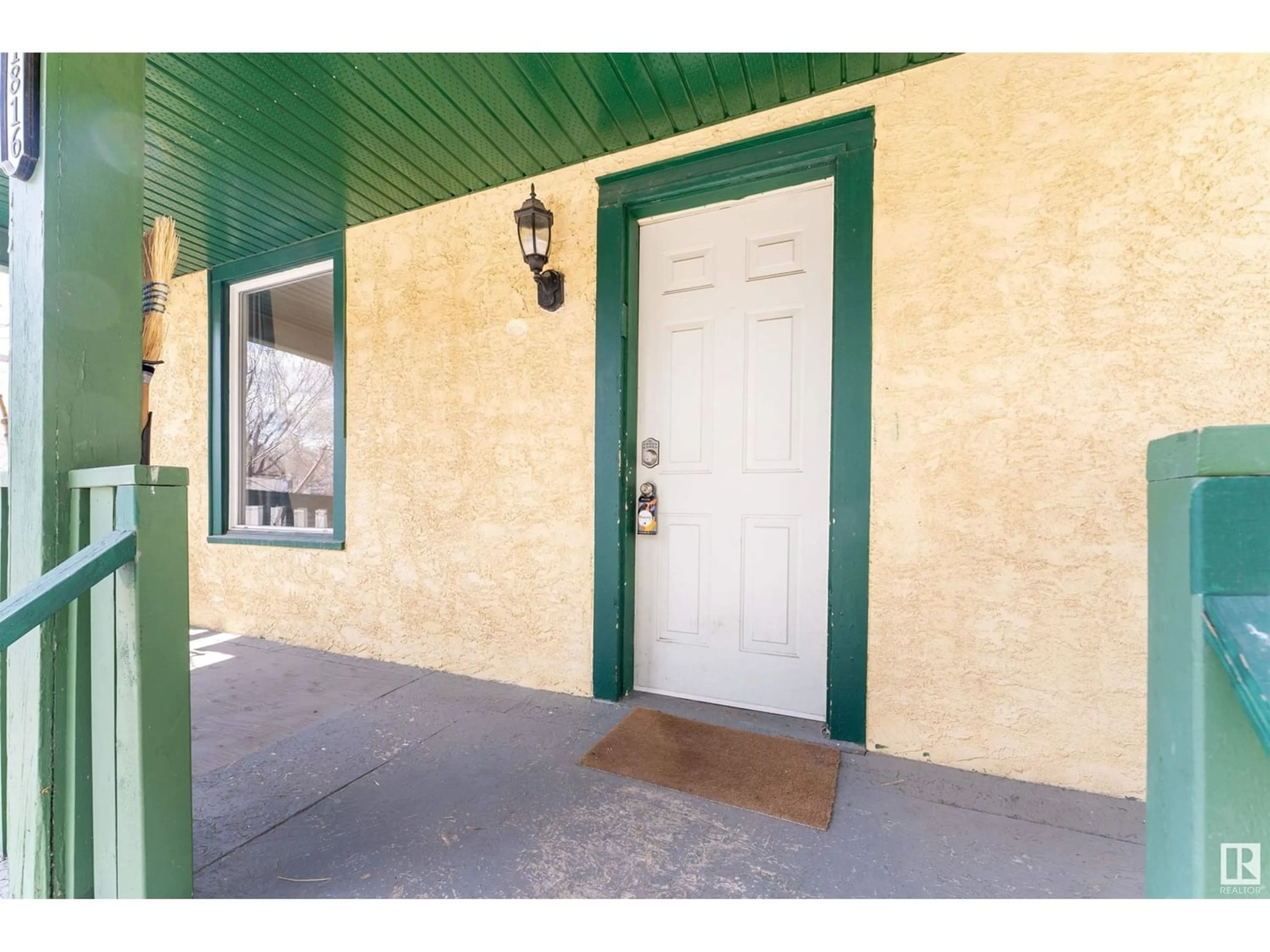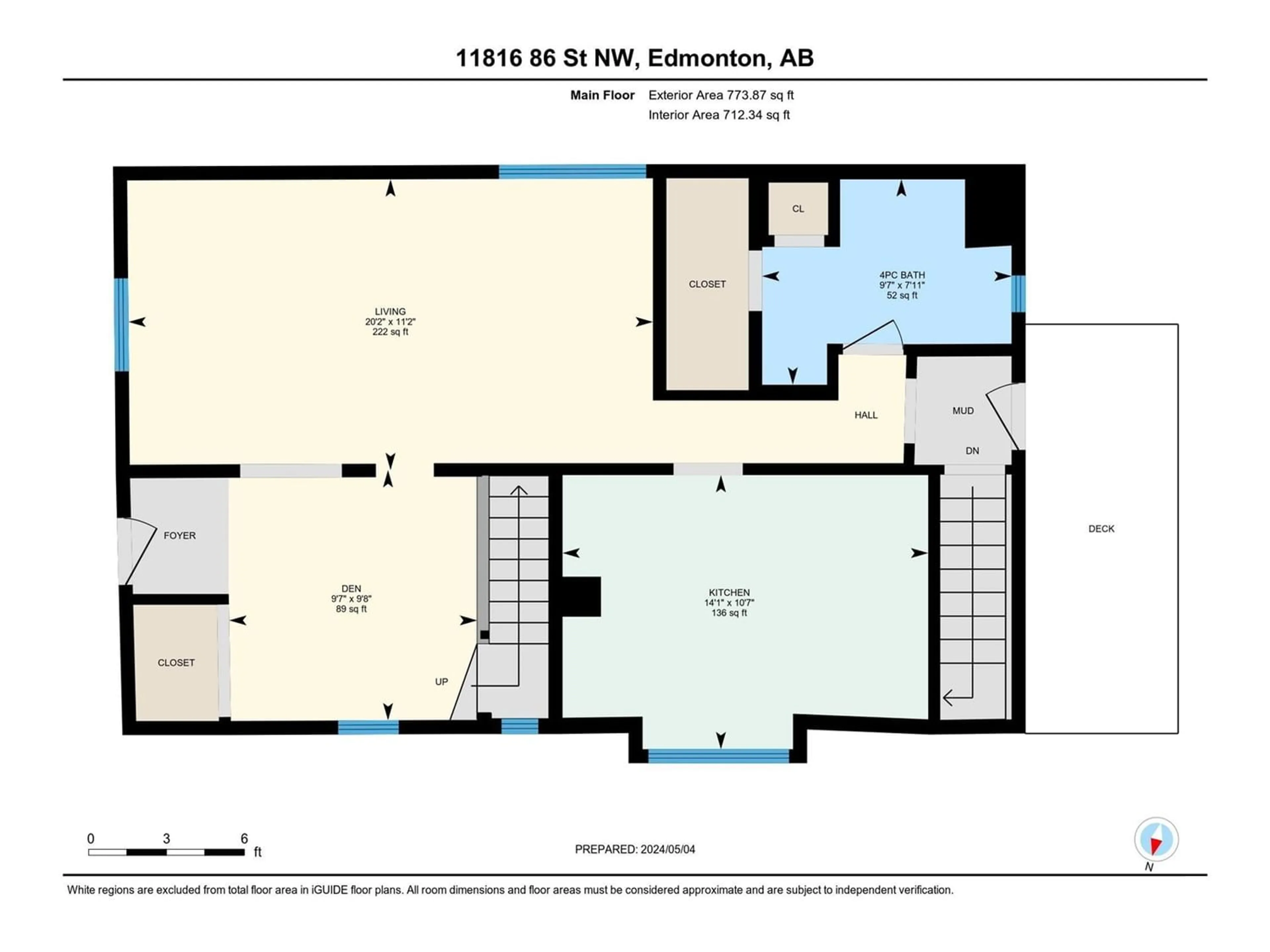11816 86 ST NW, Edmonton, Alberta T5B3K1
Contact us about this property
Highlights
Estimated ValueThis is the price Wahi expects this property to sell for.
The calculation is powered by our Instant Home Value Estimate, which uses current market and property price trends to estimate your home’s value with a 90% accuracy rate.Not available
Price/Sqft$213/sqft
Days On Market12 days
Est. Mortgage$1,030/mth
Tax Amount ()-
Description
Welcome to the perfect starter home or investment opportunity! This beautifully renovated character home is ideally located directly across from Eastwood Park! Walking in you love the charm of this meticulously maintained home. Bright and open floor plan with a spacious living room with large windows bringing loads of natural light. The renovated kitchen has modern tones with stainless steel appliances and the beautiful brick feature! 4 piece bathroom and front den complete the main floor. Upstairs you will find your 2 bedrooms with carpeting throughout and large windows to appreciate the mature trees. Downstairs you will find your partially finished basement with your laundry room and large flex room to use for your enjoyment. Heading out back you will find your beautiful West facing, fully fenced backyard with built in garden boxes! Newer hot water tank, furnace, shingles and windows! Ideally located steps to public transportation, local coffee shops, bakeries, restaurants, splash park and more!!! (id:39198)
Property Details
Interior
Features
Main level Floor
Living room
3.42 m x 6.16 mKitchen
3.22 m x 4.29 mProperty History
 52
52




