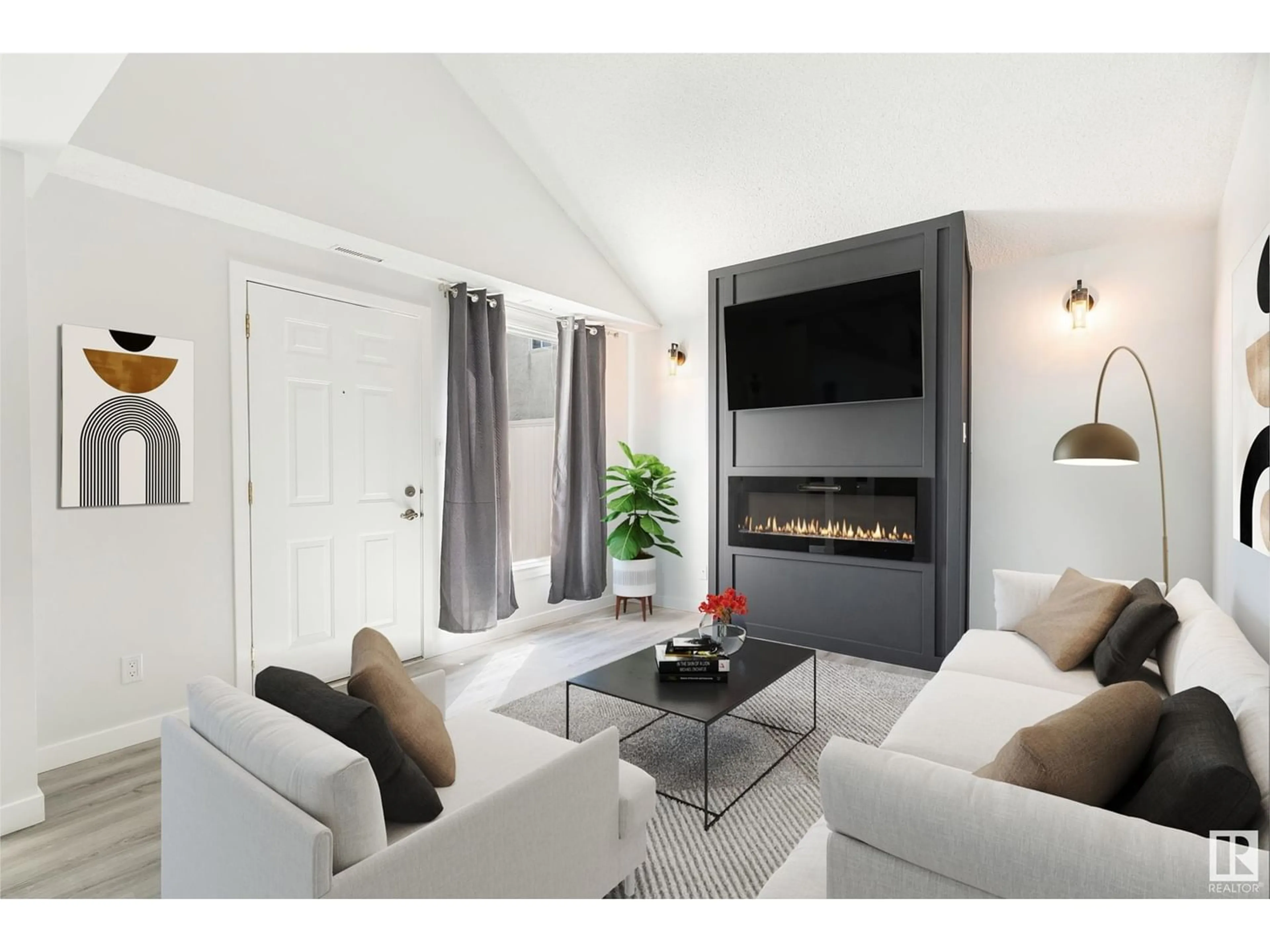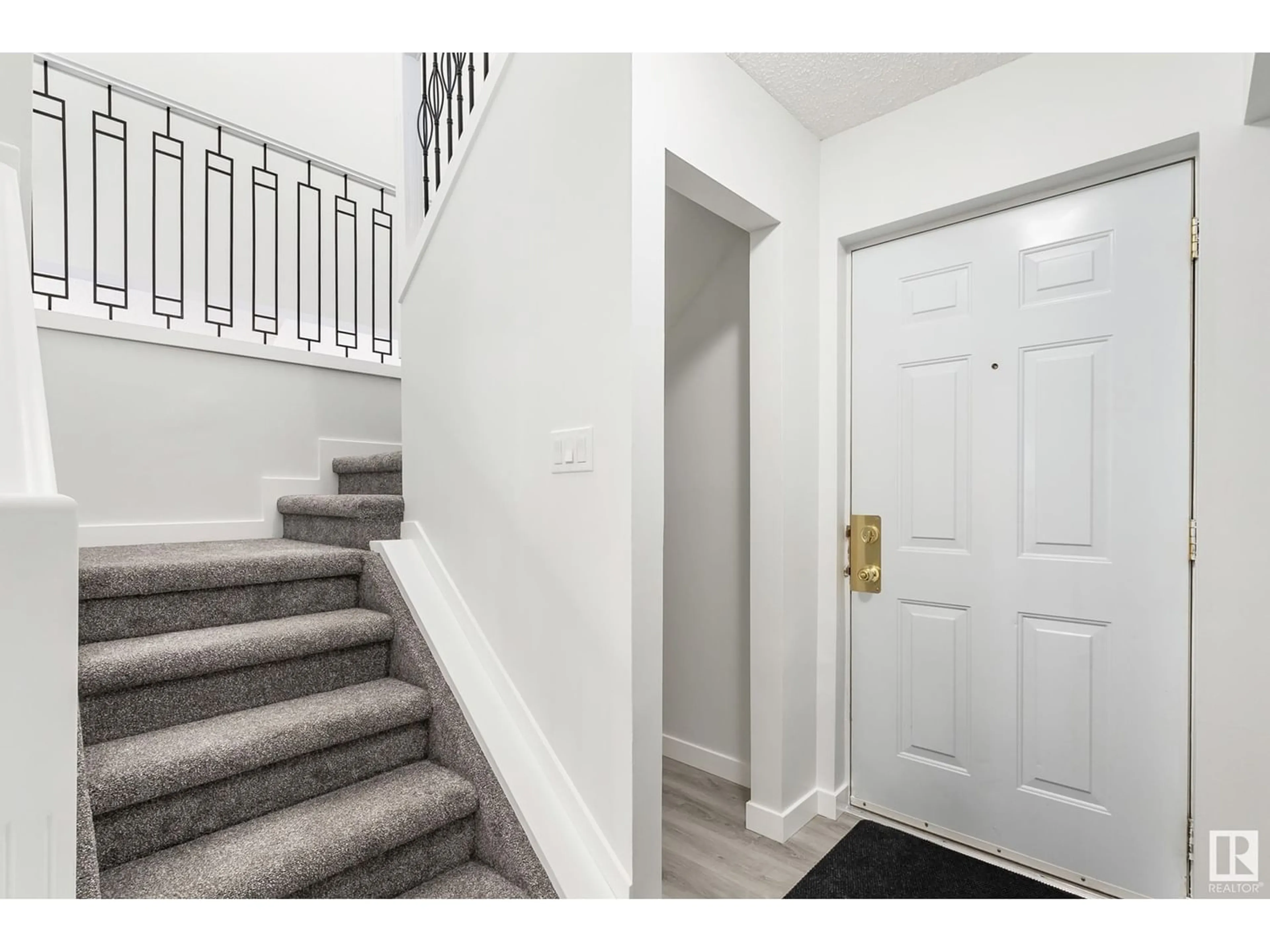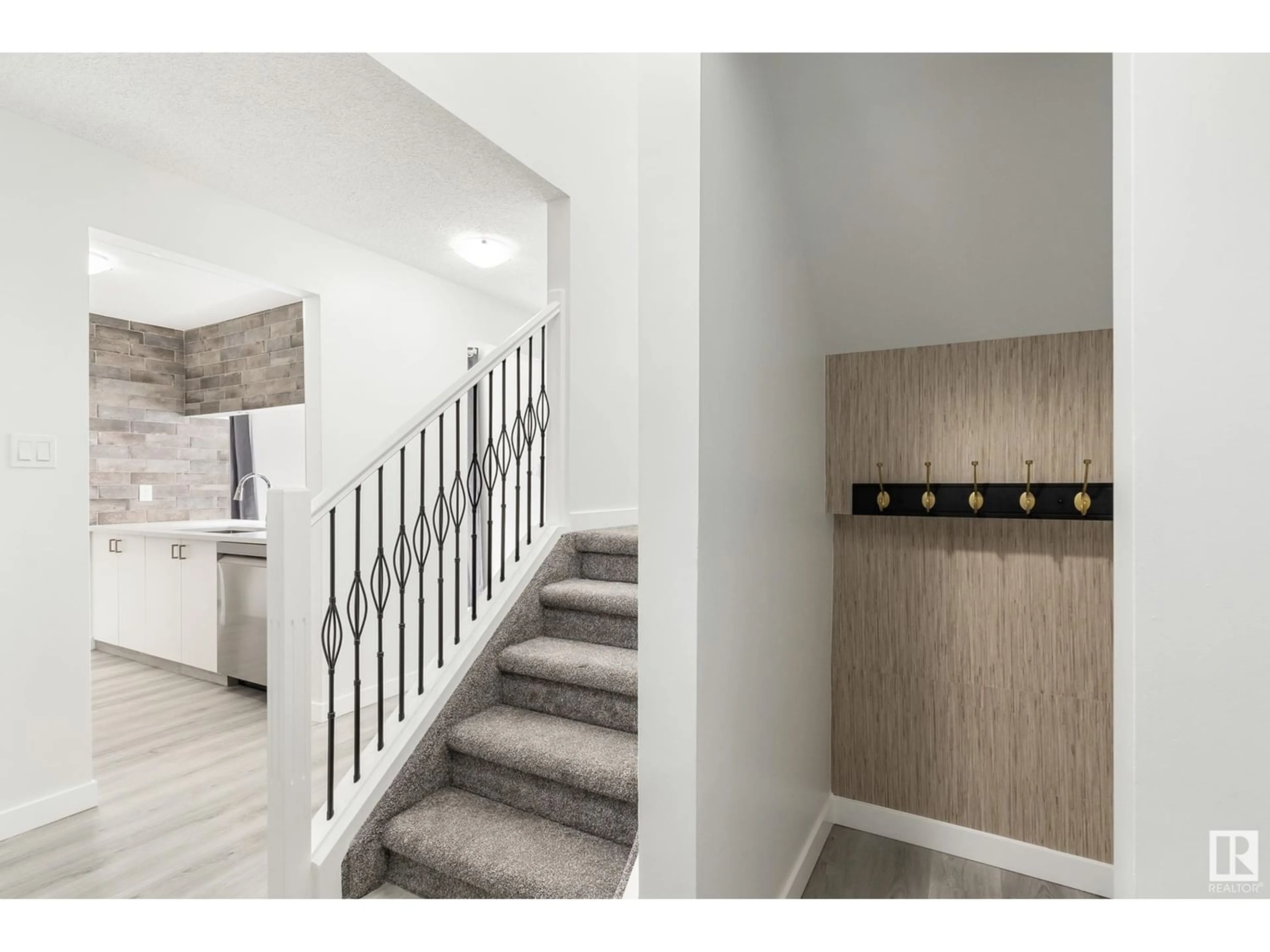93 LANCASTER TC NW, Edmonton, Alberta T5X5S6
Contact us about this property
Highlights
Estimated ValueThis is the price Wahi expects this property to sell for.
The calculation is powered by our Instant Home Value Estimate, which uses current market and property price trends to estimate your home’s value with a 90% accuracy rate.Not available
Price/Sqft$206/sqft
Days On Market27 days
Est. Mortgage$1,095/mth
Maintenance fees$468/mth
Tax Amount ()-
Description
FULLY RENOVATED - 3 Bedroom Townhouse! NEW FLOORING + MODERN BASEBOARDS, LIGHT FIXTURES, CUSTOM FIREPLACE, FRESH PAINT & NEW APPLIANCES! This home is basically BRAND NEW! Come view this corner unit and be amazed at the high-end finishing and custom design throughout. Tile backsplash and quartz countertops throughout the kitchen & bathrooms. The dining room is a nice size with a beautiful wallpapered feature wall and additional kitchen storage/buffet area. Vaulted ceiling in the living room with a custom fireplace (No other unit in this complex has one like this!) Open concept stairway with modern black rod custom banister railing leading upstairs to the second floor washer & dryer for your convenience. There is a nice sized patio off the living room and comes with a covered parking stall! Close to all amenities, the YMCA is literally in your backyard! Shopping, transportation, waterpark, playgrounds, skate park are all walking distance (id:39198)
Property Details
Interior
Features
Above Floor
Primary Bedroom
Bedroom 2
Bedroom 3
Exterior
Parking
Garage spaces 1
Garage type See Remarks
Other parking spaces 0
Total parking spaces 1
Condo Details
Inclusions
Property History
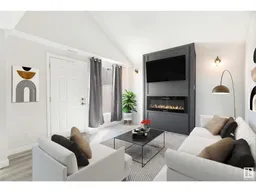 47
47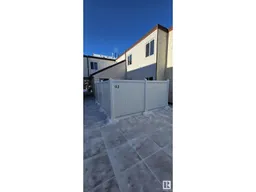 21
21
