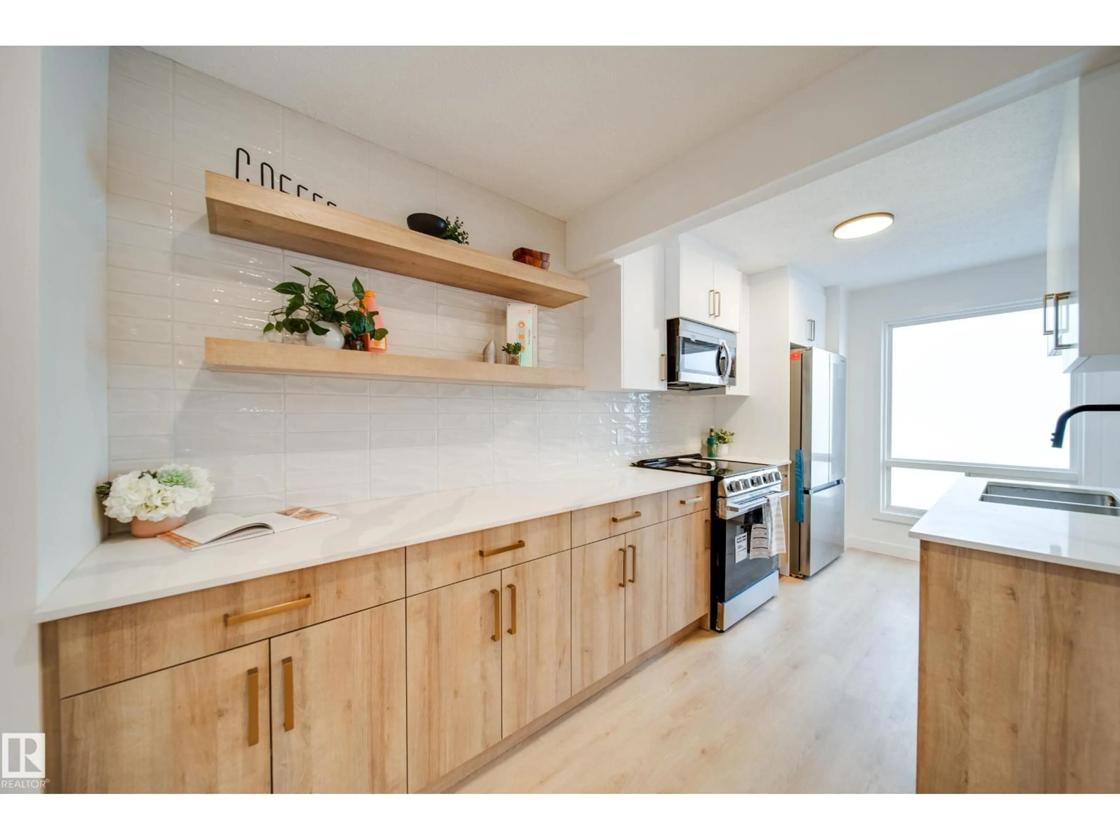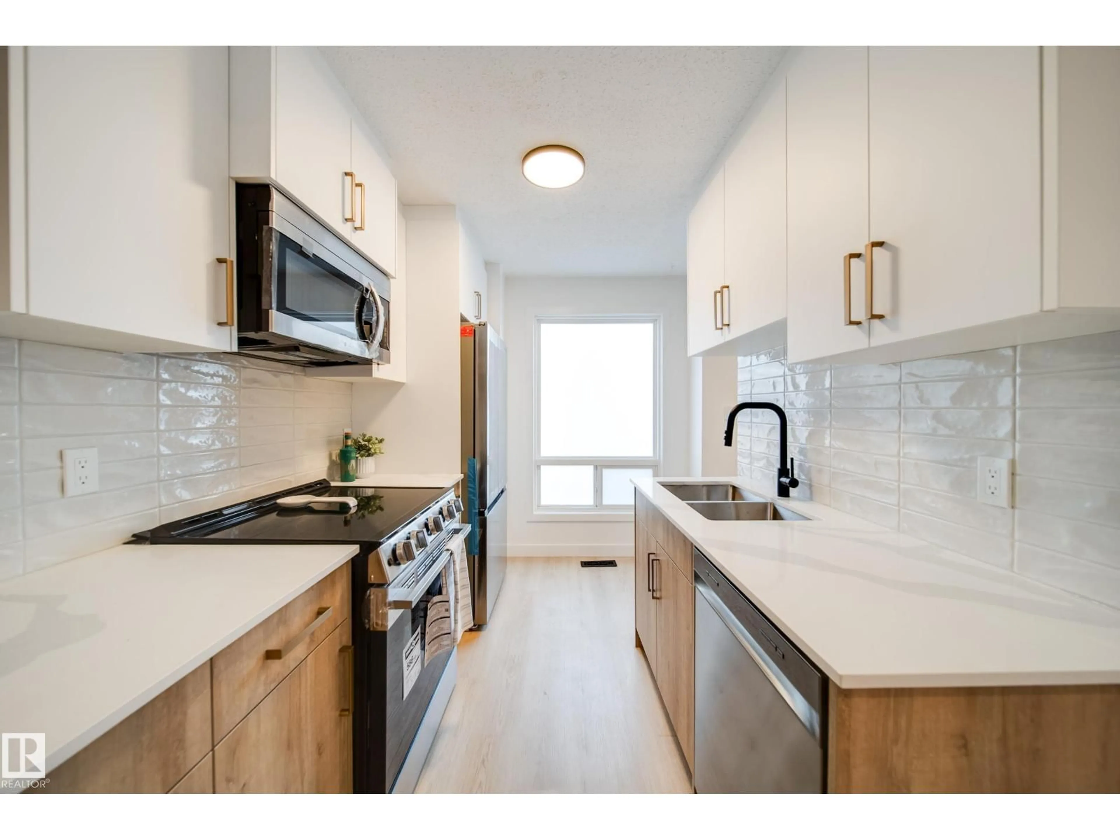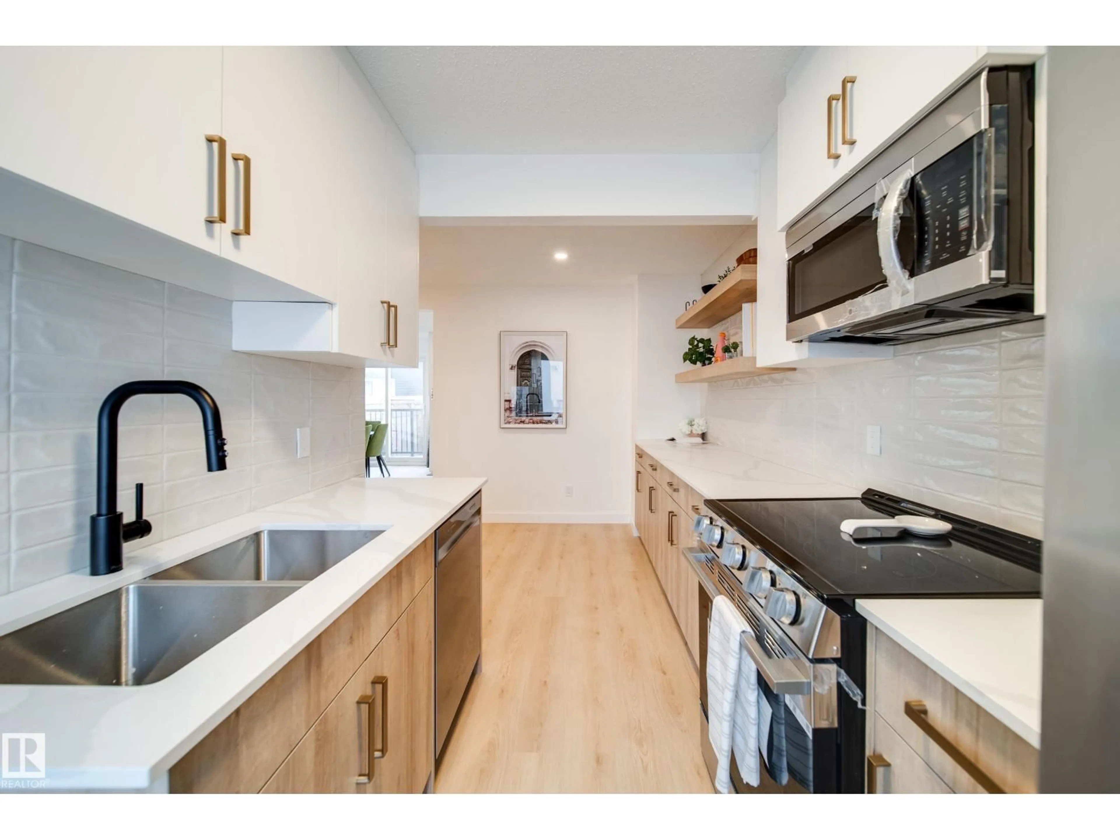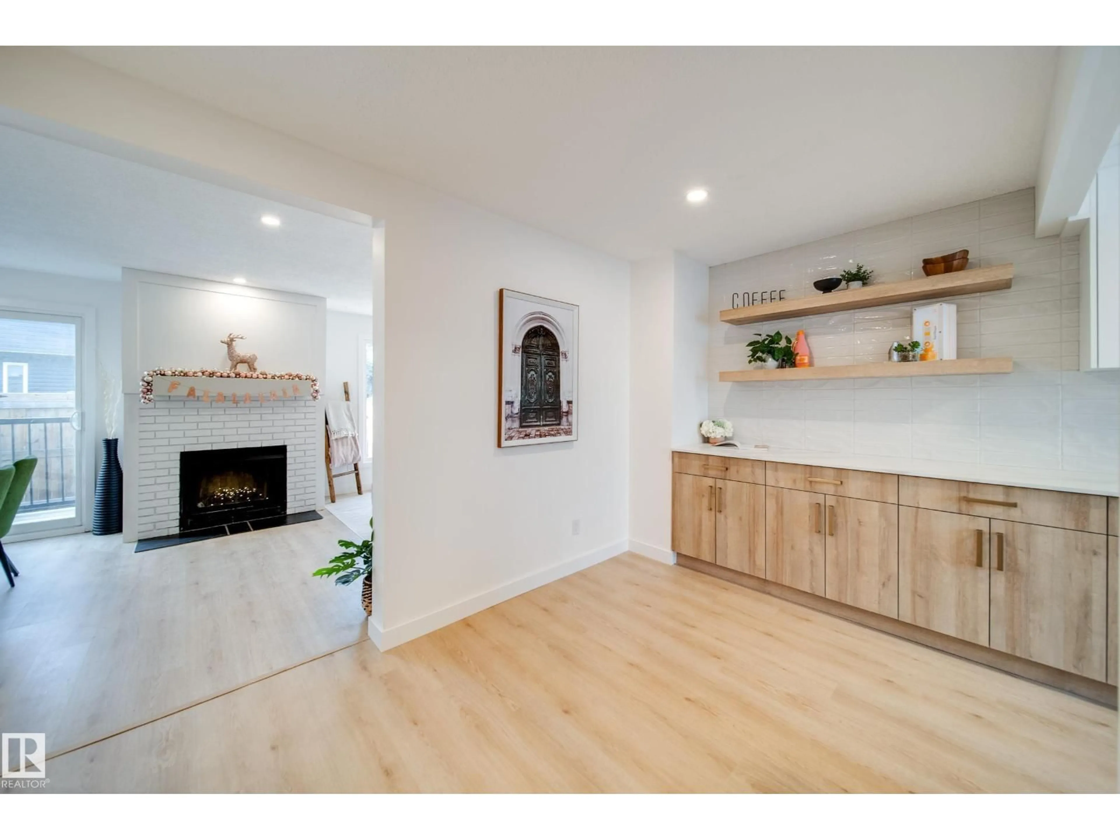475 DUNLUCE RD, Edmonton, Alberta T5X4R2
Contact us about this property
Highlights
Estimated valueThis is the price Wahi expects this property to sell for.
The calculation is powered by our Instant Home Value Estimate, which uses current market and property price trends to estimate your home’s value with a 90% accuracy rate.Not available
Price/Sqft$197/sqft
Monthly cost
Open Calculator
Description
This beautifully updated CORNER UNIT townhome in Dunluce offers modern living in a prime location close to schools (including the new high school) shopping, parks, and transit. Inside, nearly everything is NEW: a stylish kitchen with QUARTZ countertops and tile backsplash, fresh flooring, trim, doors, lighting, pot lights, fresh paint and BRAND NEW stainless appliances. Both bathrooms have been fully refreshed, including a brand new soaker tub with tile surround custom vanities and quartz countertops. With 3 BEDROOMS and 1.5 BATH, this home provides comfortable space for families, first time buyers investors and those downsizing. Enjoy a private SOUTH WEST facing, FULLY FENCED yard with a patio perfect for relaxing or entertaining. There is also convenient visitor parking steps away. Move in ready and beautifully finished, this one checks every box! (id:39198)
Property Details
Interior
Features
Main level Floor
Living room
Dining room
Kitchen
Condo Details
Inclusions
Property History
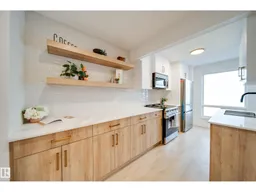 35
35
