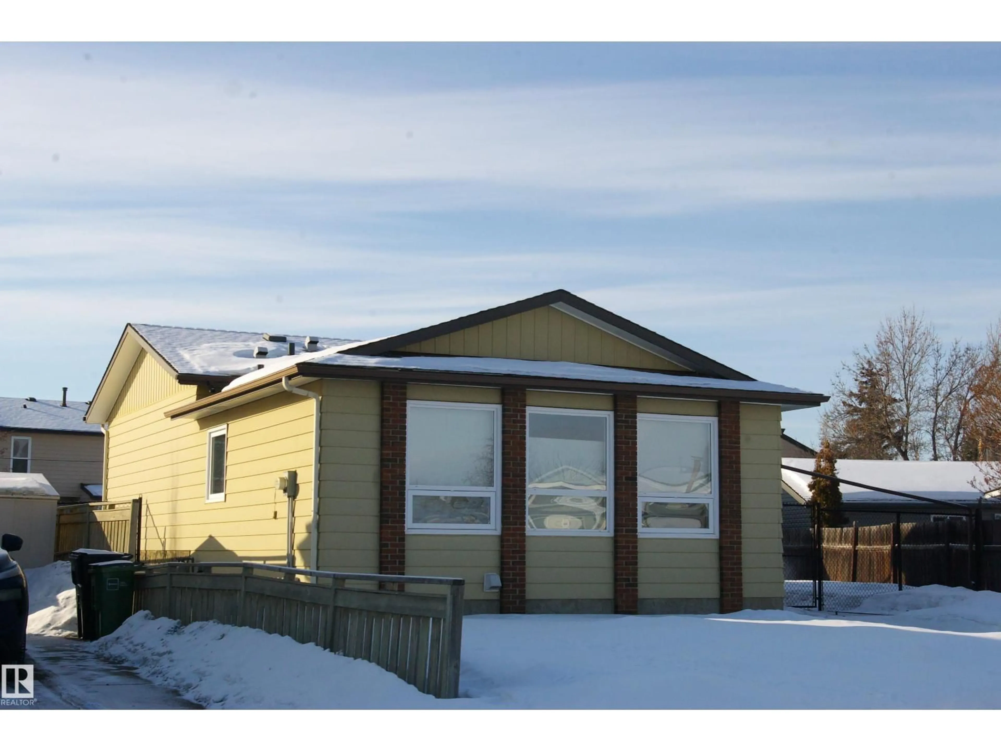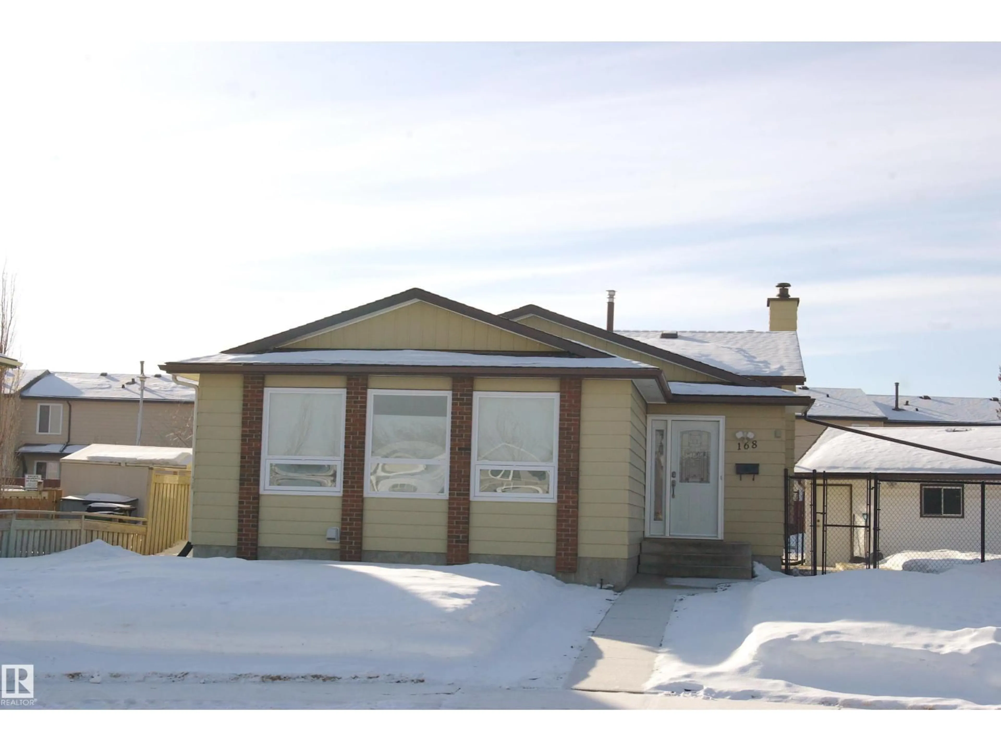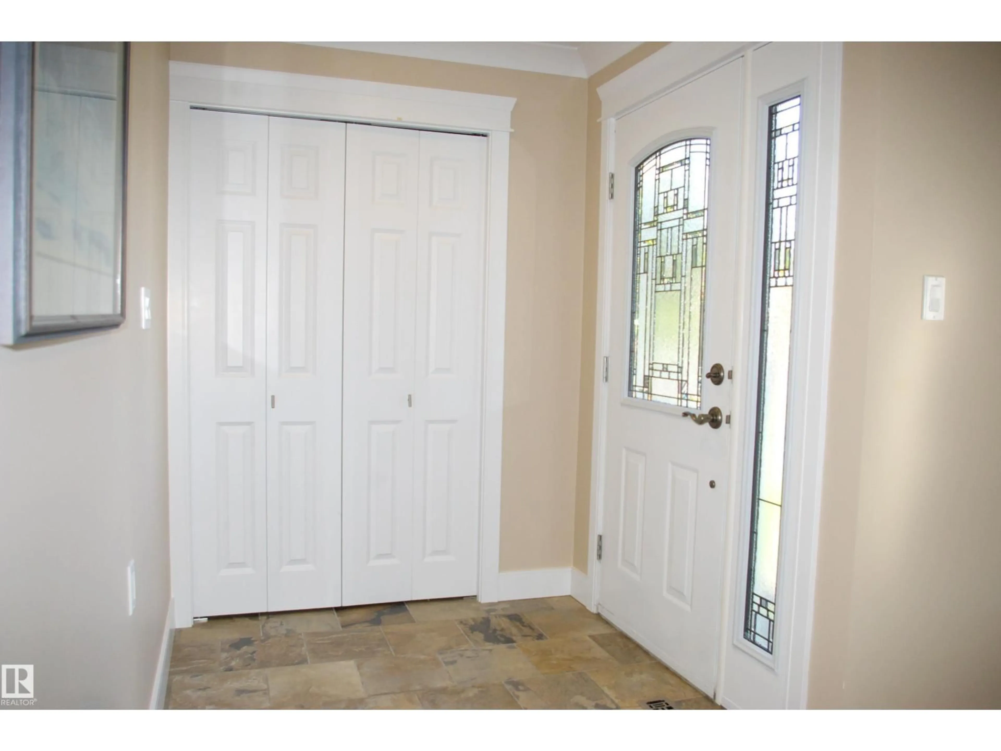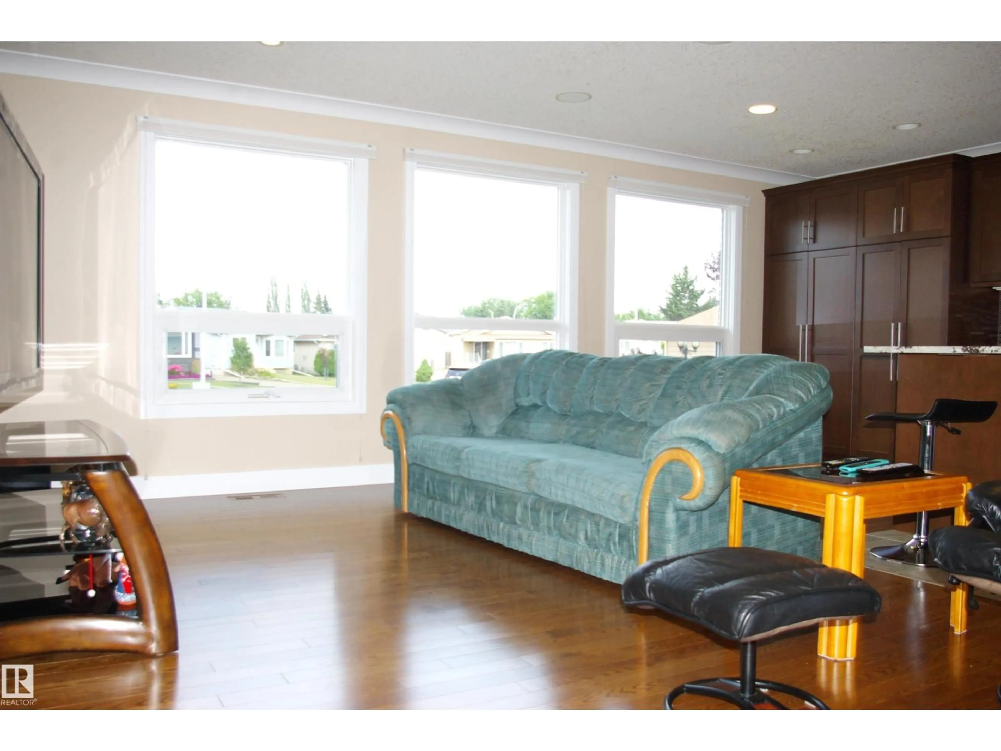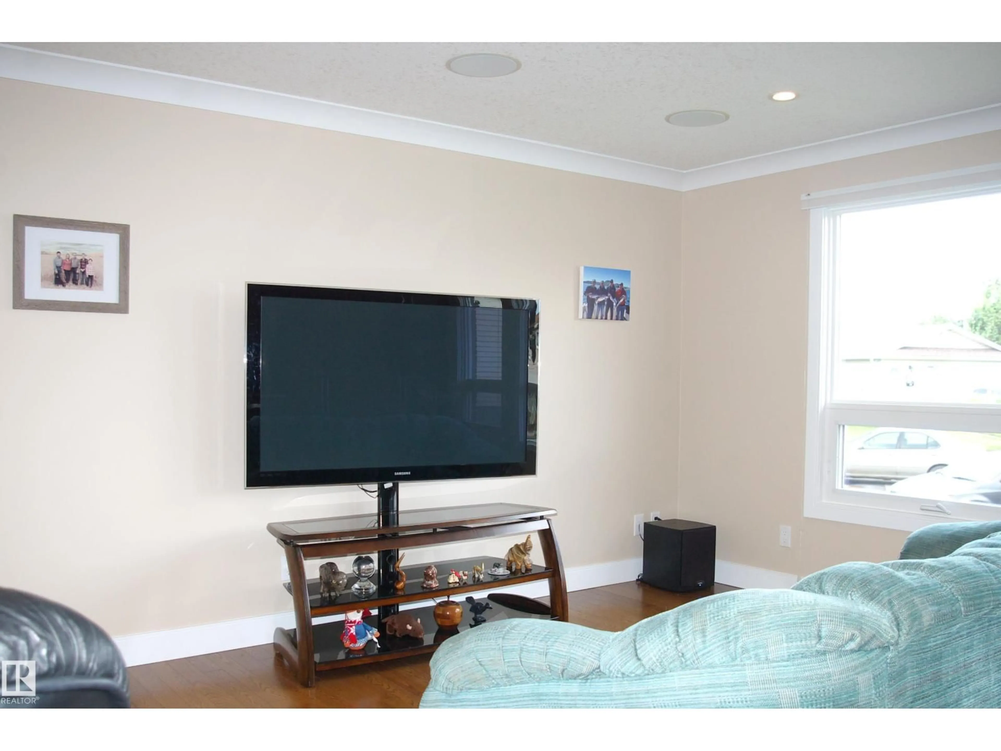168 WARWICK RD, Edmonton, Alberta T5X4P8
Contact us about this property
Highlights
Estimated valueThis is the price Wahi expects this property to sell for.
The calculation is powered by our Instant Home Value Estimate, which uses current market and property price trends to estimate your home’s value with a 90% accuracy rate.Not available
Price/Sqft$371/sqft
Monthly cost
Open Calculator
Description
What a find! Tucked away in a cul-de-sac, just steps away from the park, this remodeled sleeper sits. Walk in to the inviting fower, and prepare to be impressed. The main floor is one giant room, with windows across the front. Living room features recessed lighting and built-in surround sound, endineered hardwood floors. The island kitchen is wide open, with plenty of rich wood cabinetry, granite countertops and stainless steel appliances. Up the stairway, there's 3 large bedrooms, the primary faces West with ample closets and a 3-piece ensuite. The renovated 4-piece main bath is gorgeous as well. The back foyer leads out to the deck and backyard. The third level is all Family Room, end-to-end, and features a woodburning fireplace. The basement is as finished as it can be, with a den, large laundry room and a 2-piece bath. The backyard faces Southwest and is fully fenced. Large double garage just off the back lane. Spotless and meticulously maintained, pride of ownership. (id:39198)
Property Details
Interior
Features
Main level Floor
Living room
6.07 x 3.53Kitchen
6.07 x 2.91Exterior
Parking
Garage spaces -
Garage type -
Total parking spaces 4
Property History
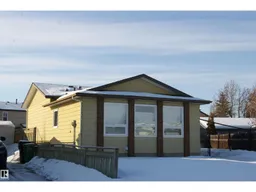 38
38
