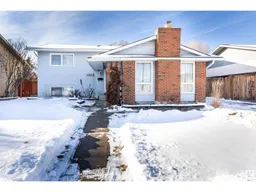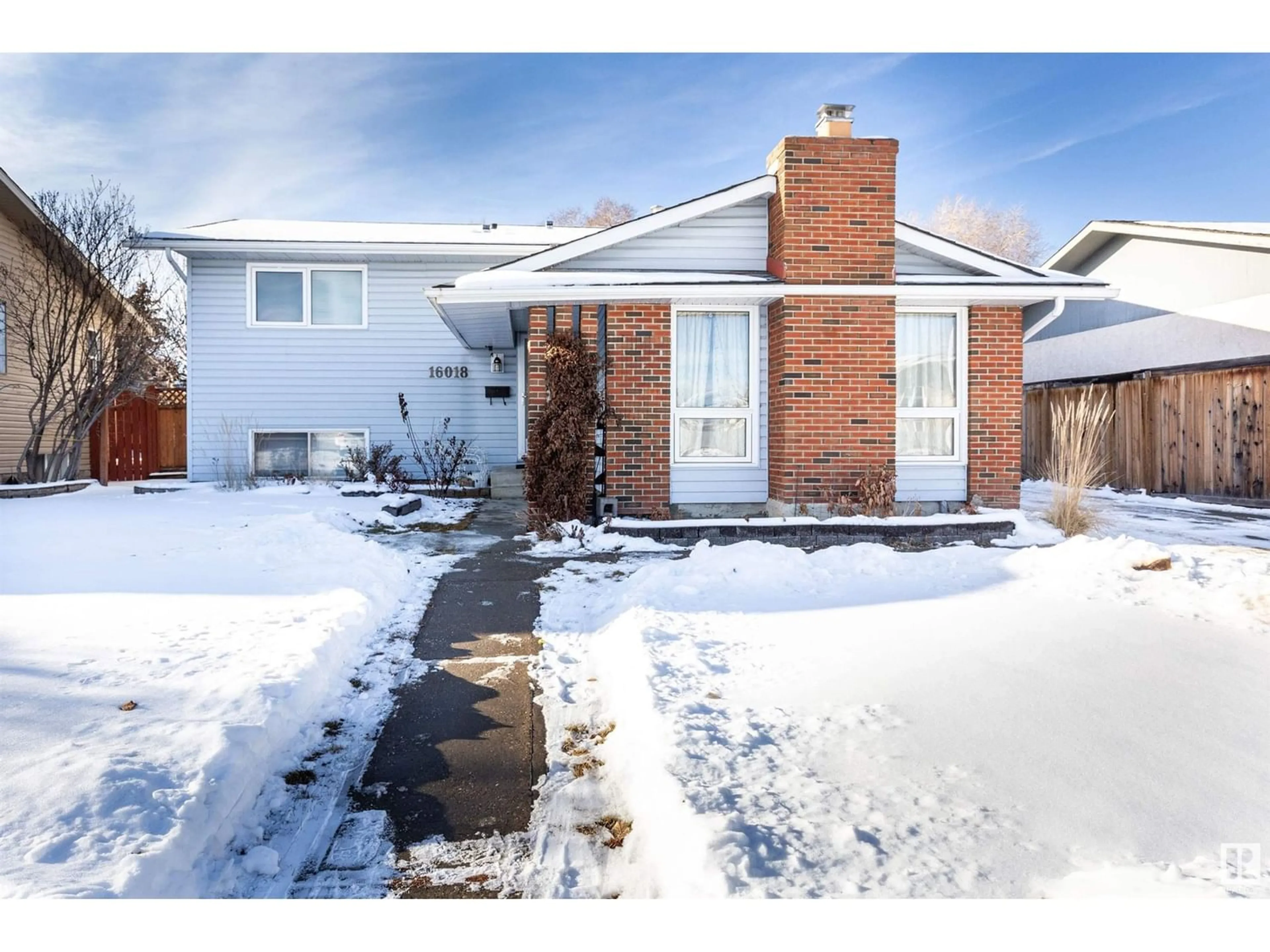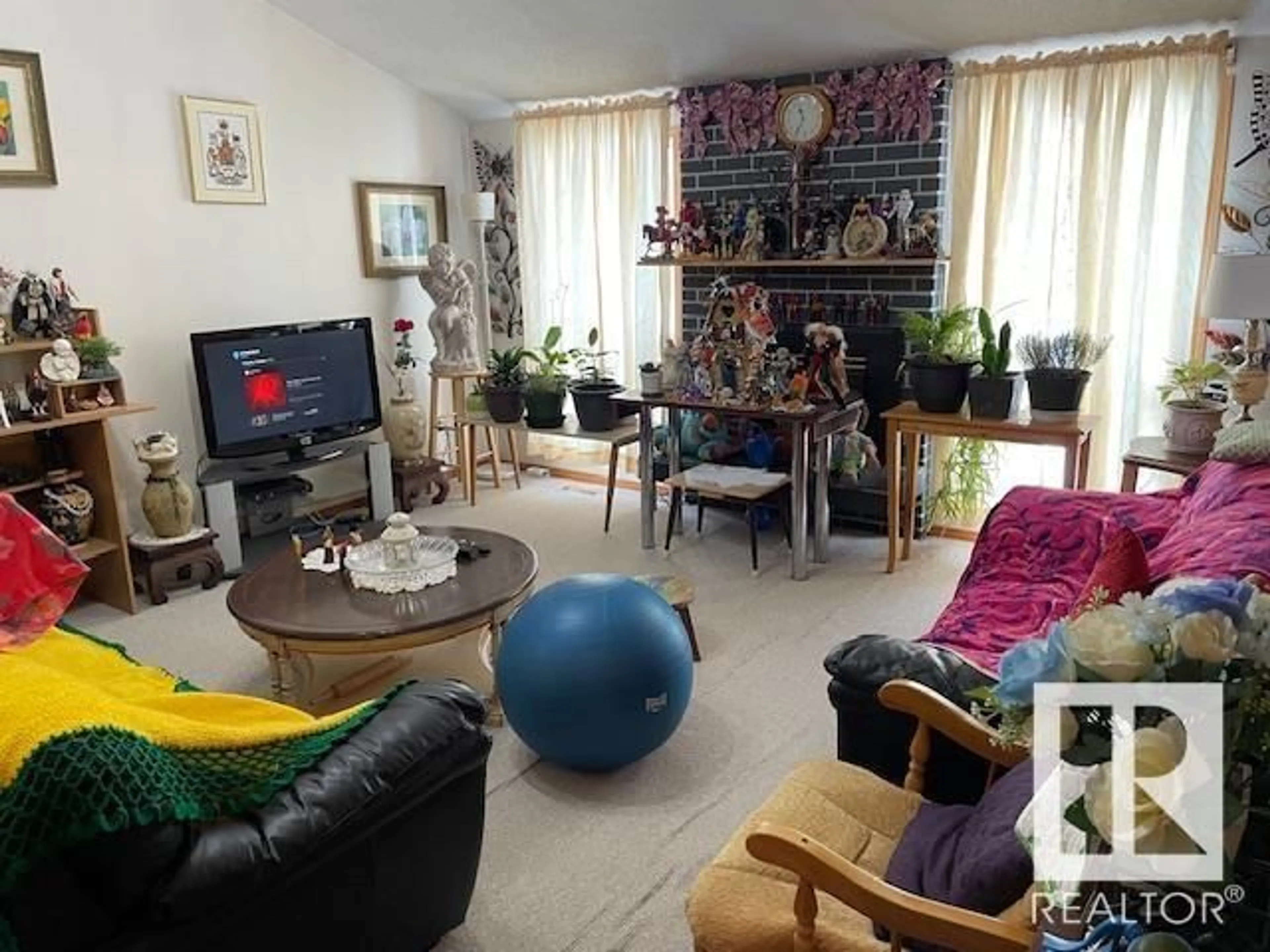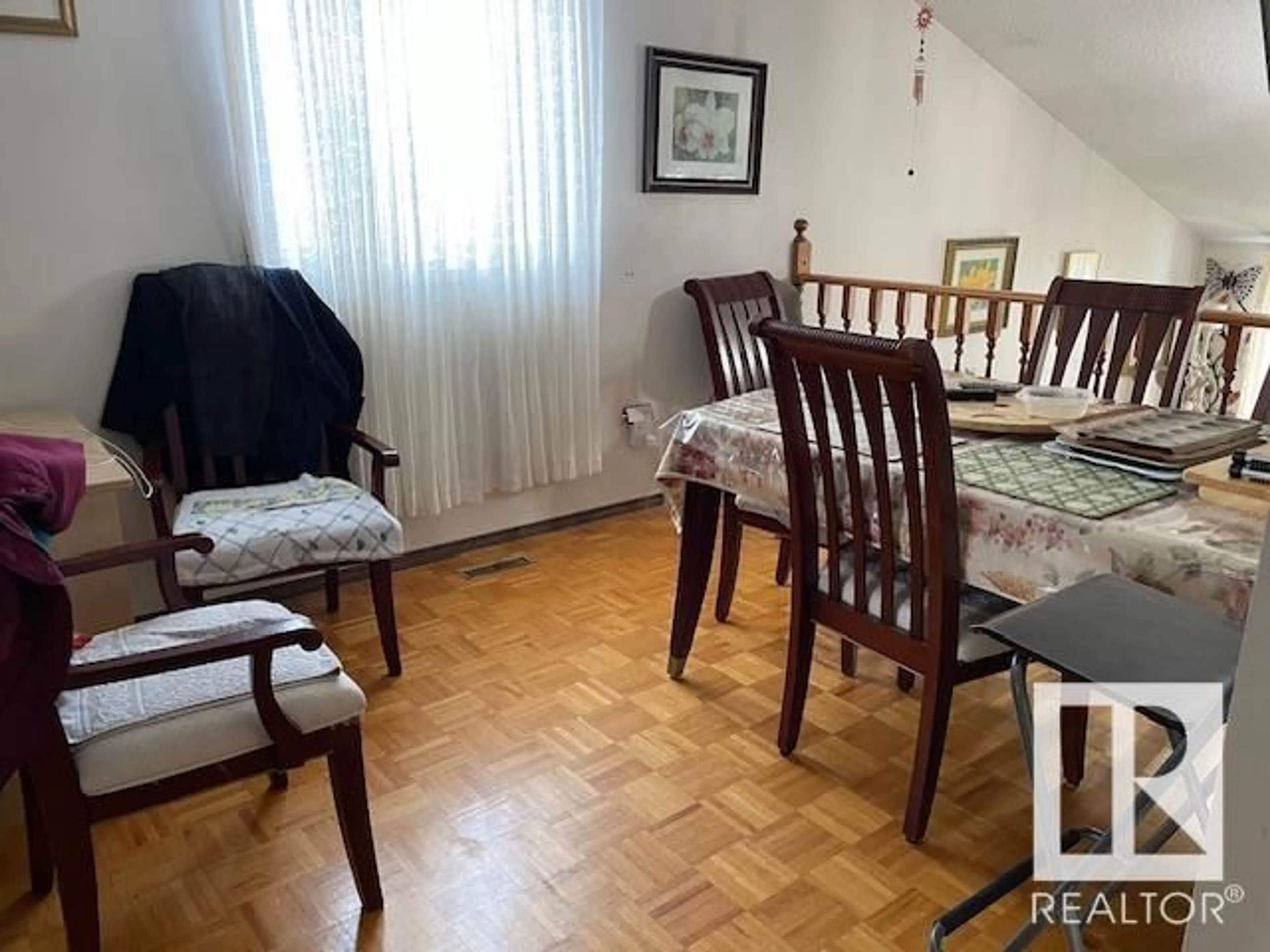125 Days on Market
16018 114B ST NW, Edmonton, Alberta T5X2M5
$330,000
Get pre-approvedPowered by Rocket Mortgage
Detached
4
3 + 1
~1172.8357 sqft
Contact us about this property
Highlights
Estimated ValueThis is the price Wahi expects this property to sell for.
The calculation is powered by our Instant Home Value Estimate, which uses current market and property price trends to estimate your home’s value with a 90% accuracy rate.Not available
Price/Sqft$281/sqft
Days On Market125 days
Est. Mortgage$1,417/mth
Tax Amount ()-
Description
Please Note: Property Sold as is where is at time of possession No Warranties or Representations. Excellent Potential 1172 sq. ft. Bi-Level features Vaulted Ceiling, 3 + 1 Bedrooms, 2 1/2 Bathrooms, Double Detached Garage. This Family Home is in a Quiet Cul-de-sac, Backing onto a Park. Great Location Near Schools, Playground, Shopping and Transportation. (id:39198)
Property Details
StyleHouse, Detached
View-
Age of property1976
SqFt~1172.8357 SqFt
Lot Size-
Parking Spaces-
MLS ®NumberE4371112
Community NameDunluce
Board NameCREA
Interior
Features
Heating: Forced air
Basement: Full (Finished)
Basement Floor
Bedroom 4
3.91 m x 3.28 mRecreation room
5.63 m x 3.88 mProperty History
Log In or Sign Up to see full historical house data.
Now
Listed for$330,000
125 days on market
 18
18Property listed by RE/MAX Excellence, Brokerage

Interested in this property?Get in touch to get the inside scoop.


