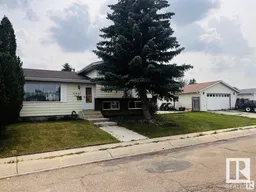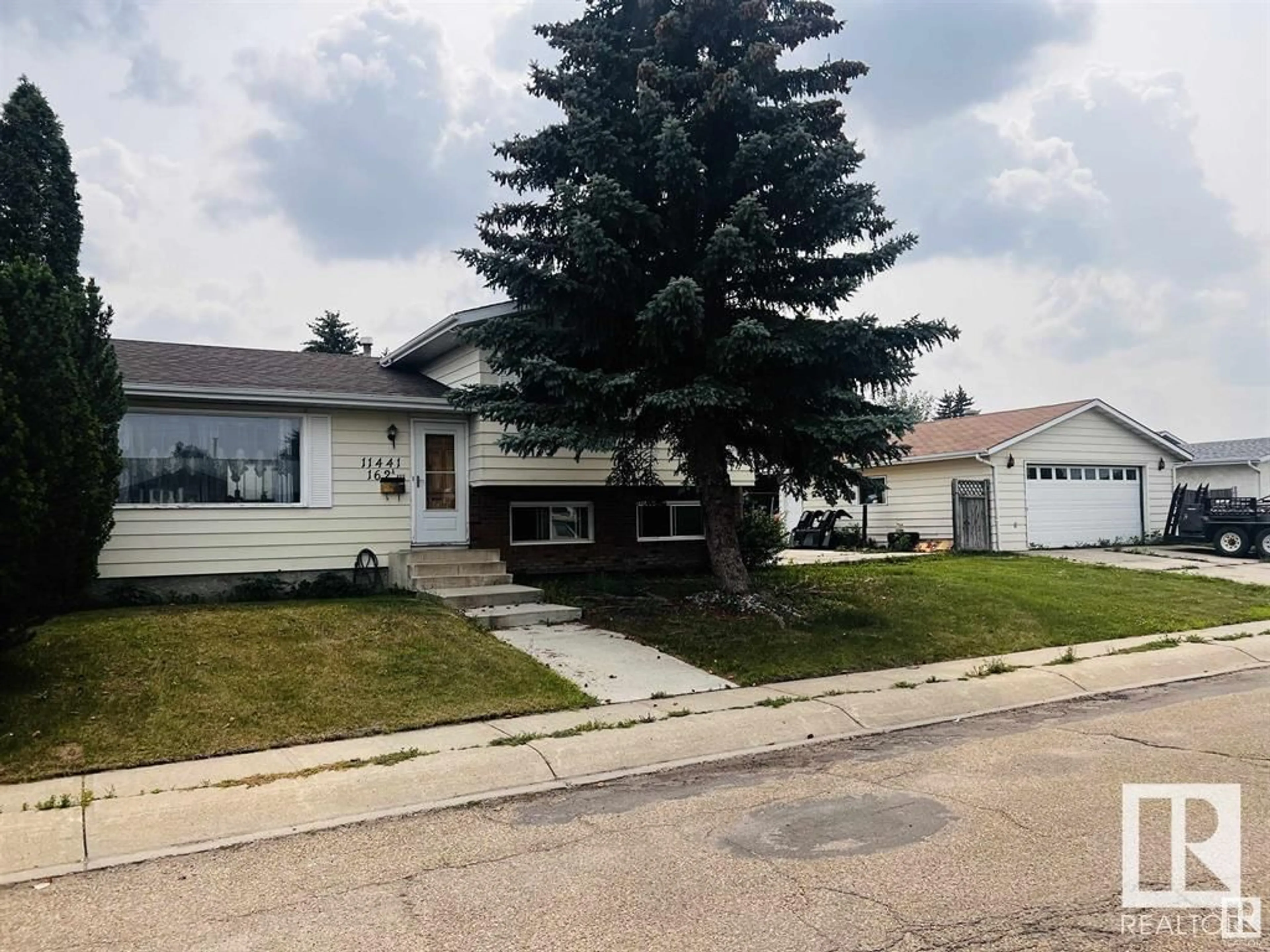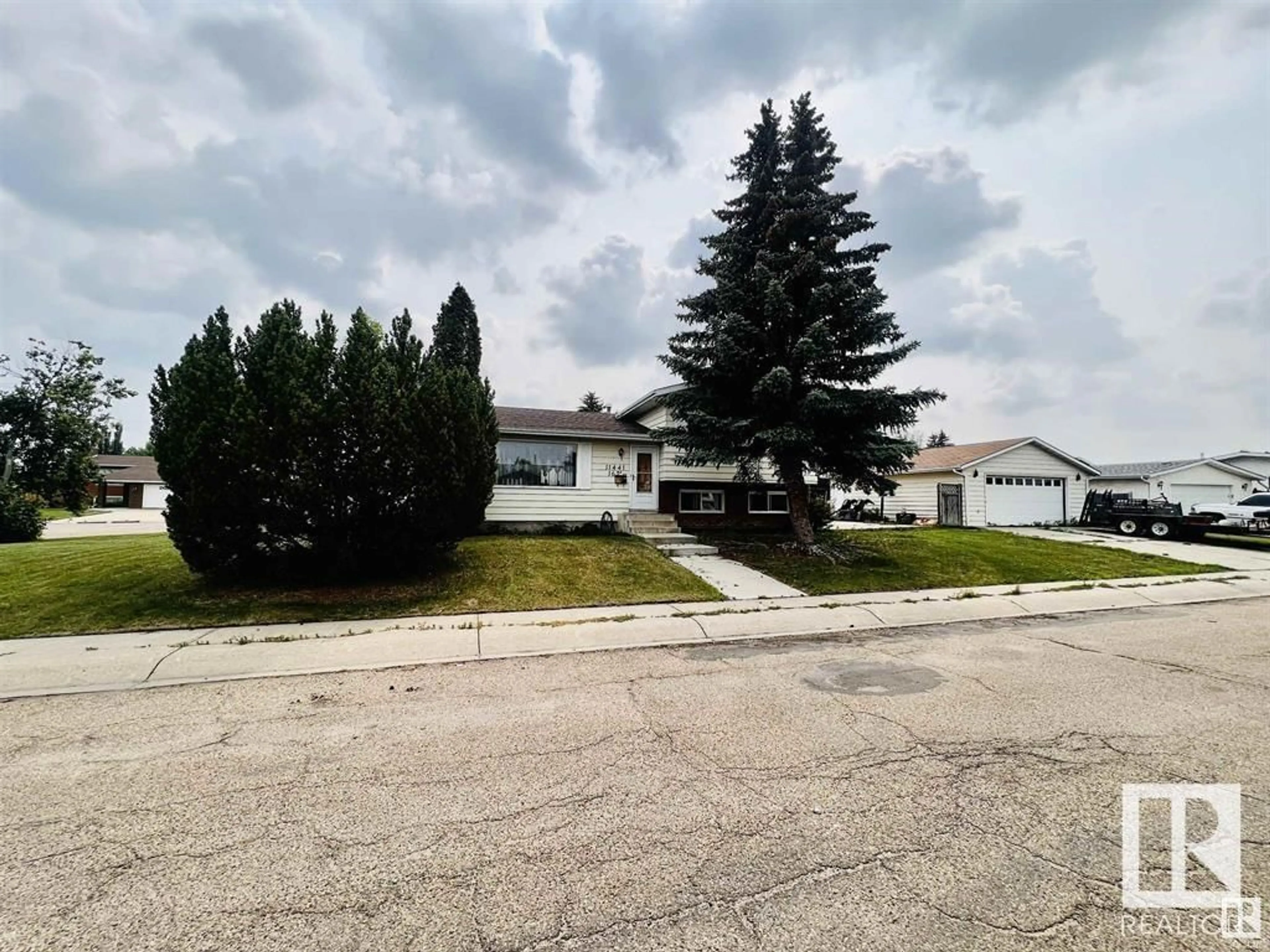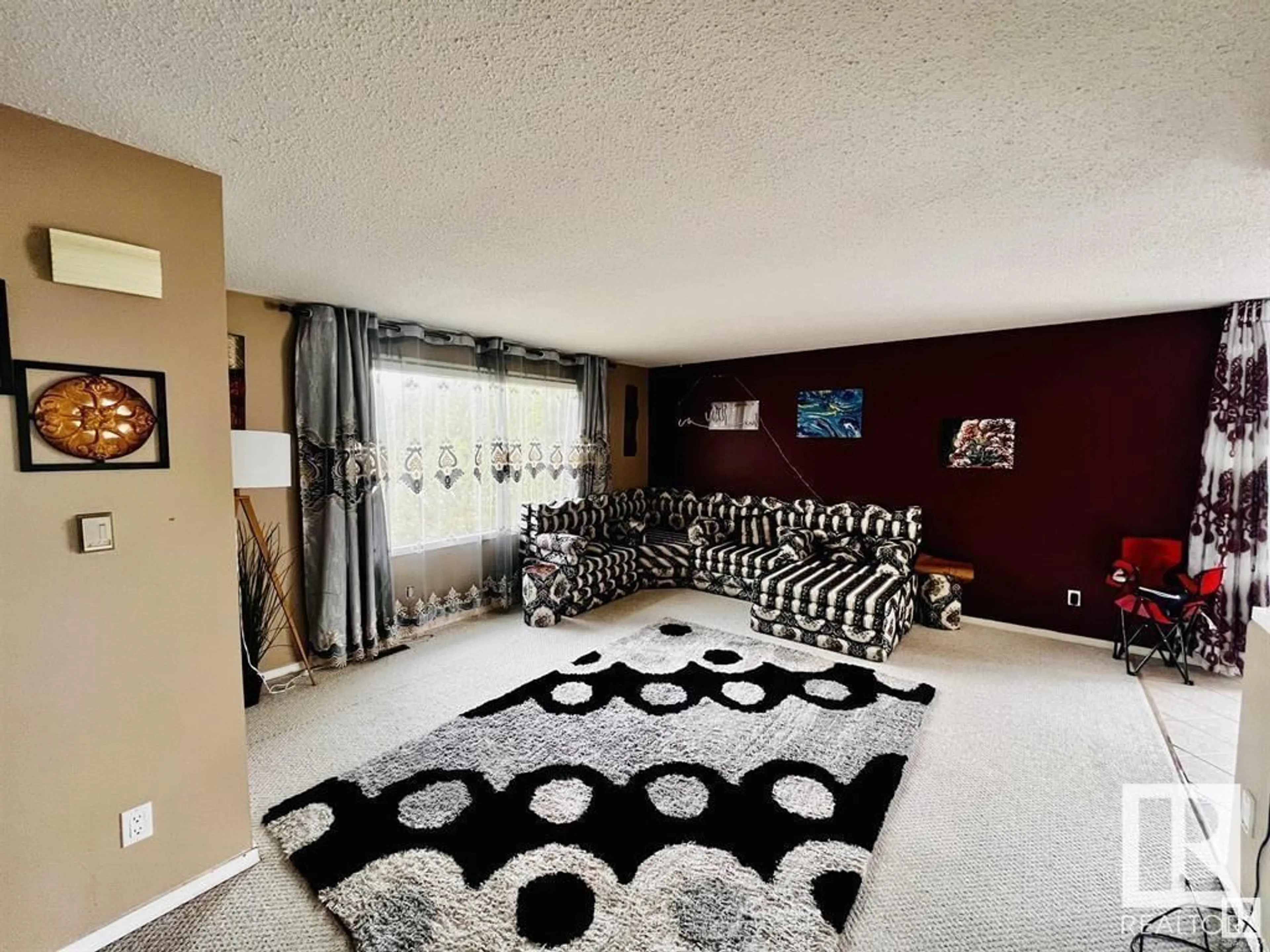11441 162A AV NW, Edmonton, Alberta T5X2L6
Contact us about this property
Highlights
Estimated ValueThis is the price Wahi expects this property to sell for.
The calculation is powered by our Instant Home Value Estimate, which uses current market and property price trends to estimate your home’s value with a 90% accuracy rate.Not available
Price/Sqft$306/sqft
Days On Market12 days
Est. Mortgage$1,674/mth
Tax Amount ()-
Description
SPACIOUS 4 LEVEL SPLIT! This 4 bedroom 3 bathroom home sits on a massive lot within a quiet cul-de-sac in family friendly Dunluce. Featuring lots of recent upgrades including newer shingles on both the house and garage (3 years old) and a new HWT. The main level has a large living room with nice big windows, a huge kitchen/dining room, lots of cabinetry, plenty of counterspace, ceramic tile flooring and a picture window overlooking the sunny SOUTH facing backyard. Upstairs are three generous bedrooms, the primary with lots of closet space, ensuite and a full family bathroom. The lower level offers a family room with cozy fireplace, bedroom, bathroom and laundry. The developed basement provides more living space with a huge recreation room and ample storage. The mature exterior has big trees, patio, deck and an over sized (24x26) HEATED garage with a side driveway proving loads of extra parking. Ideally located close to schools, YMCA and Beaumaris Lake a wonderful family home! (id:39198)
Property Details
Interior
Features
Basement Floor
Recreation room
6.5 m x 4.3 mExterior
Parking
Garage spaces 4
Garage type -
Other parking spaces 0
Total parking spaces 4
Property History
 20
20




