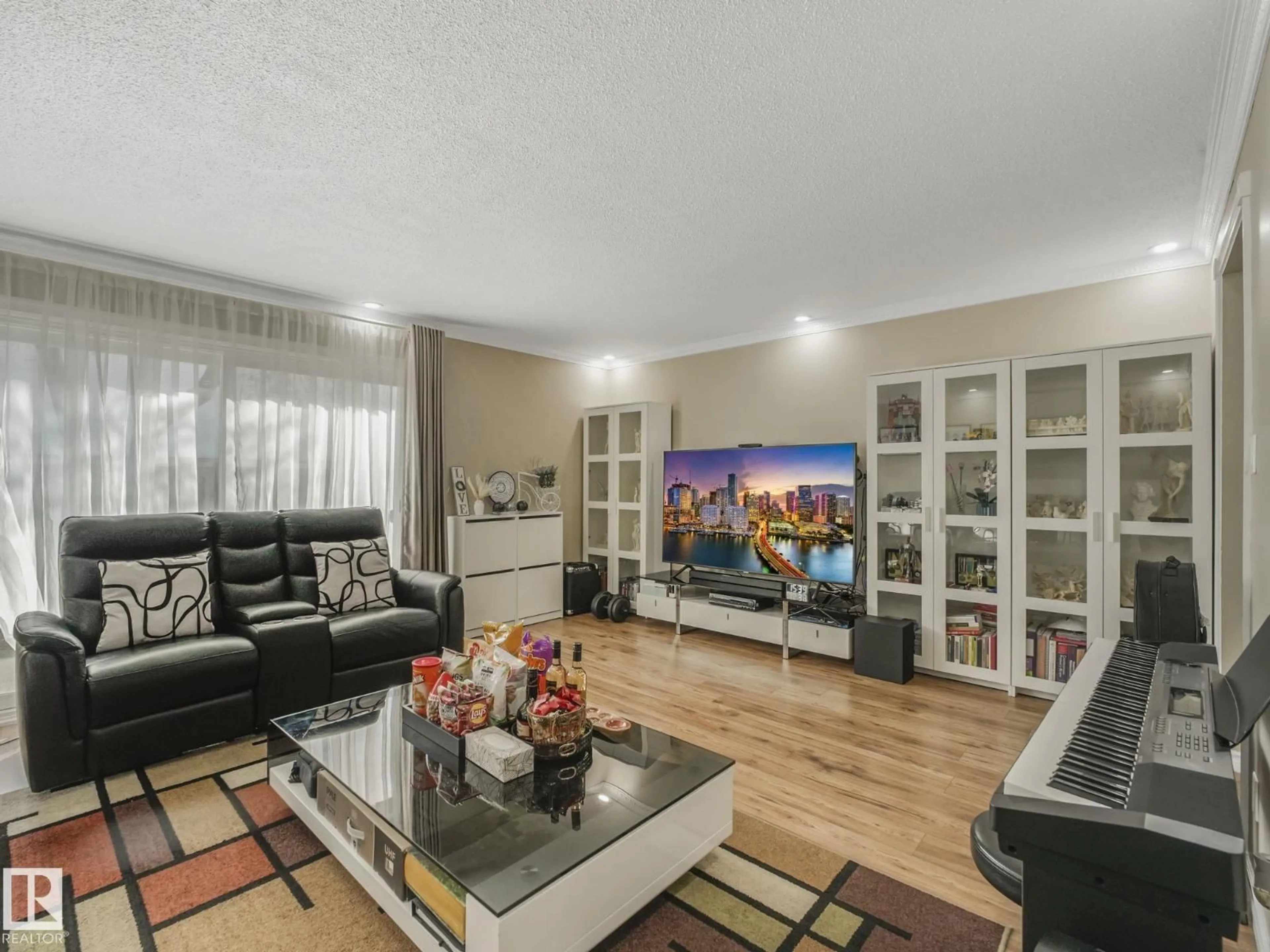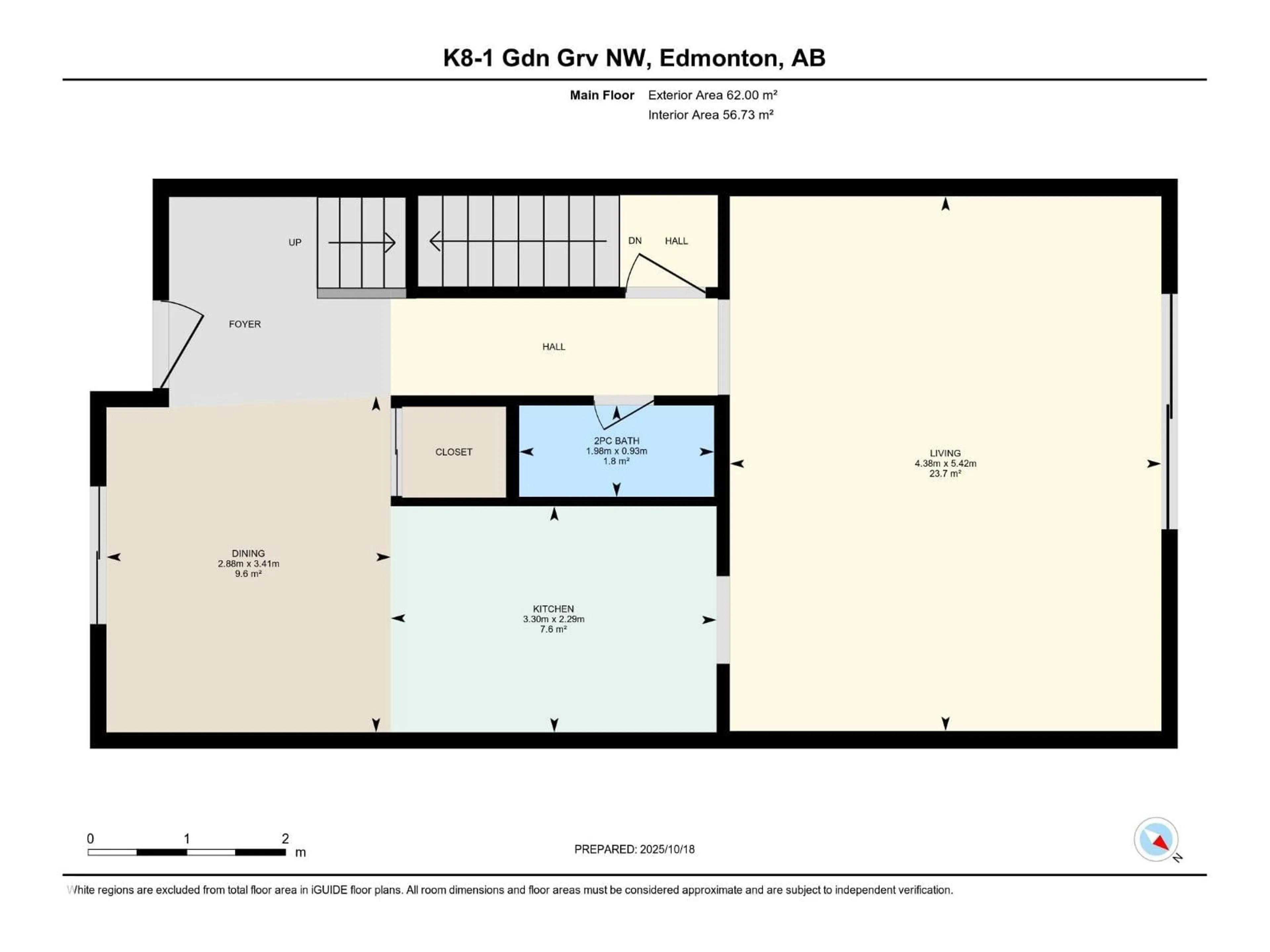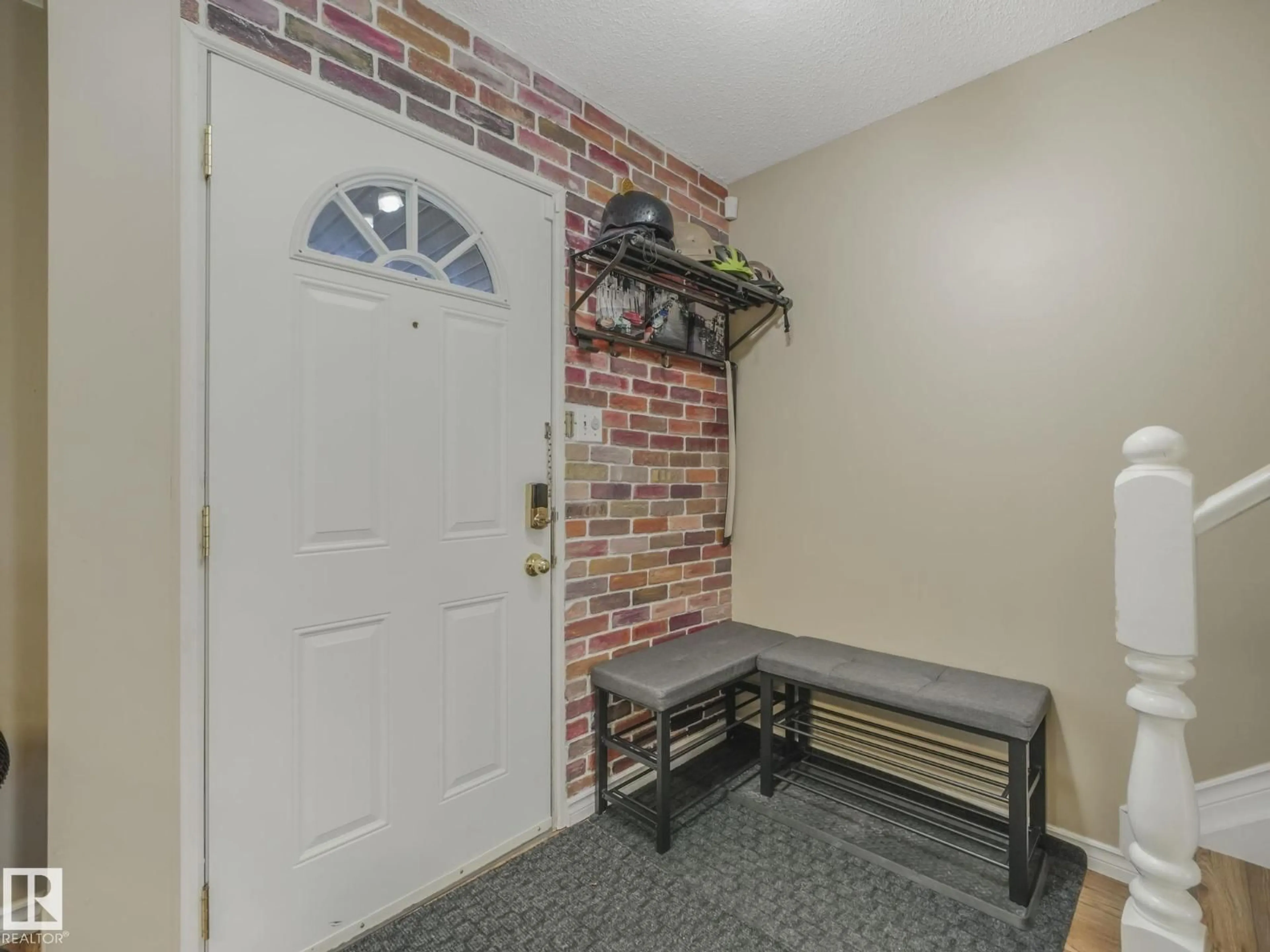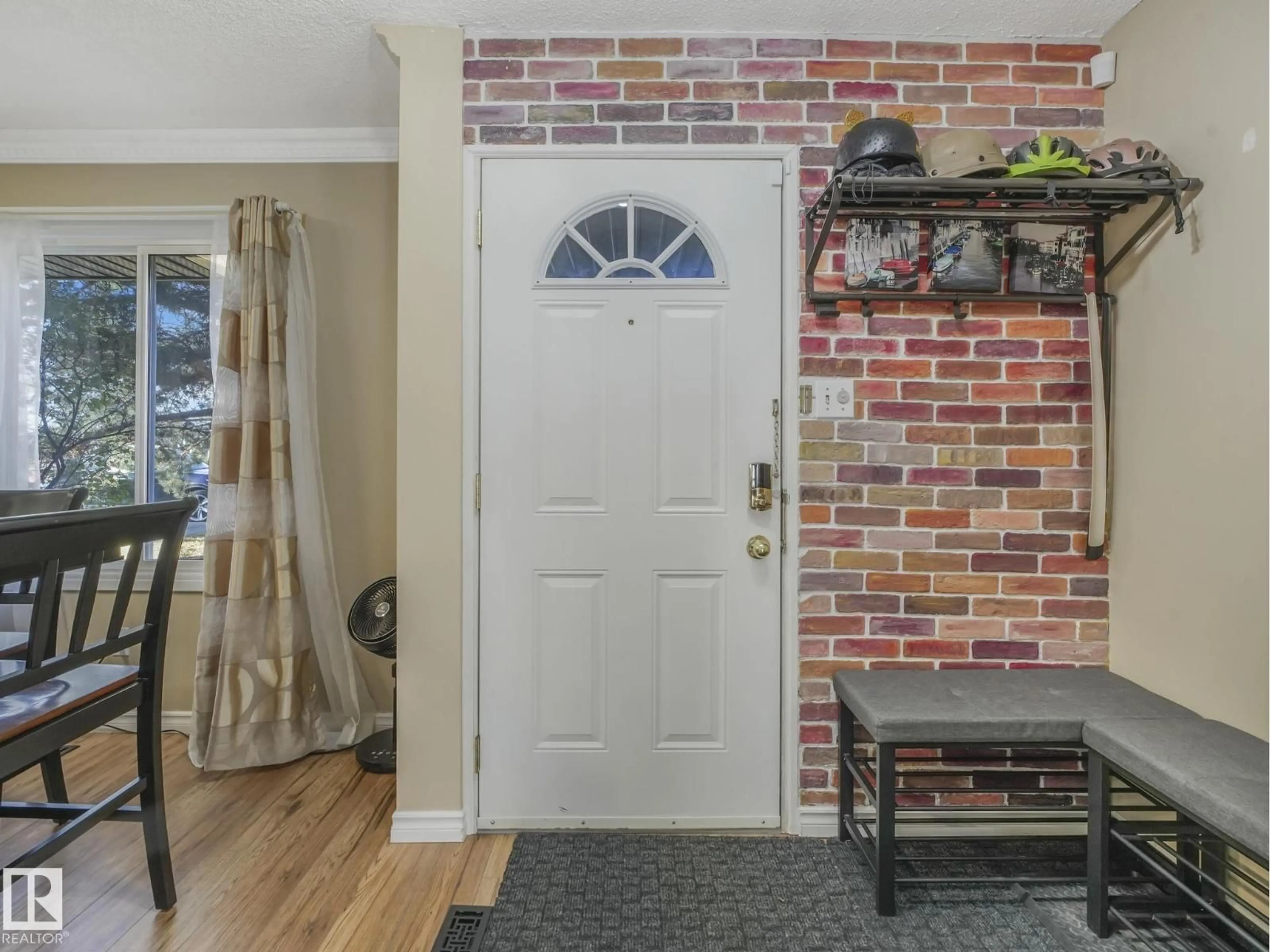K8 GARDEN GROVE NW, Edmonton, Alberta T6J2L3
Contact us about this property
Highlights
Estimated valueThis is the price Wahi expects this property to sell for.
The calculation is powered by our Instant Home Value Estimate, which uses current market and property price trends to estimate your home’s value with a 90% accuracy rate.Not available
Price/Sqft$211/sqft
Monthly cost
Open Calculator
Description
Welcome to this inviting home ideally located across from Duggan Park—just steps from schools and only minutes to South Edmonton Common! Enjoy easy access to public transportation right by the townhome, and with Calgary Trail nearby, shopping and dining are just a short drive away. Inside, the main floor features a bright living area and convenient 2-piece bath. Upstairs, you’ll find three spacious bedrooms and a 4-piece washroom, perfect for families. The finished basement offers even more space with a cozy recreation room, large bonus room, and another full 4-piece bath. Recent upgrades include a new hot water tank (2024) and roof (2025), giving you peace of mind for years to come. Complete with an assigned parking stall, this home offers incredible value for both first-time buyers and investors alike. With its prime location and thoughtful updates, this property truly combines comfort, convenience, and potential! (id:39198)
Property Details
Interior
Features
Main level Floor
Living room
5.42 x 4.38Dining room
3.41 x 2.88Kitchen
2.29 x 3.3Condo Details
Inclusions
Property History
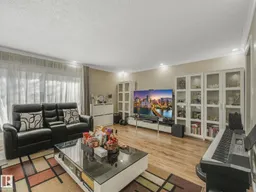 54
54
