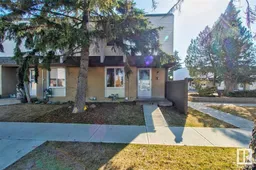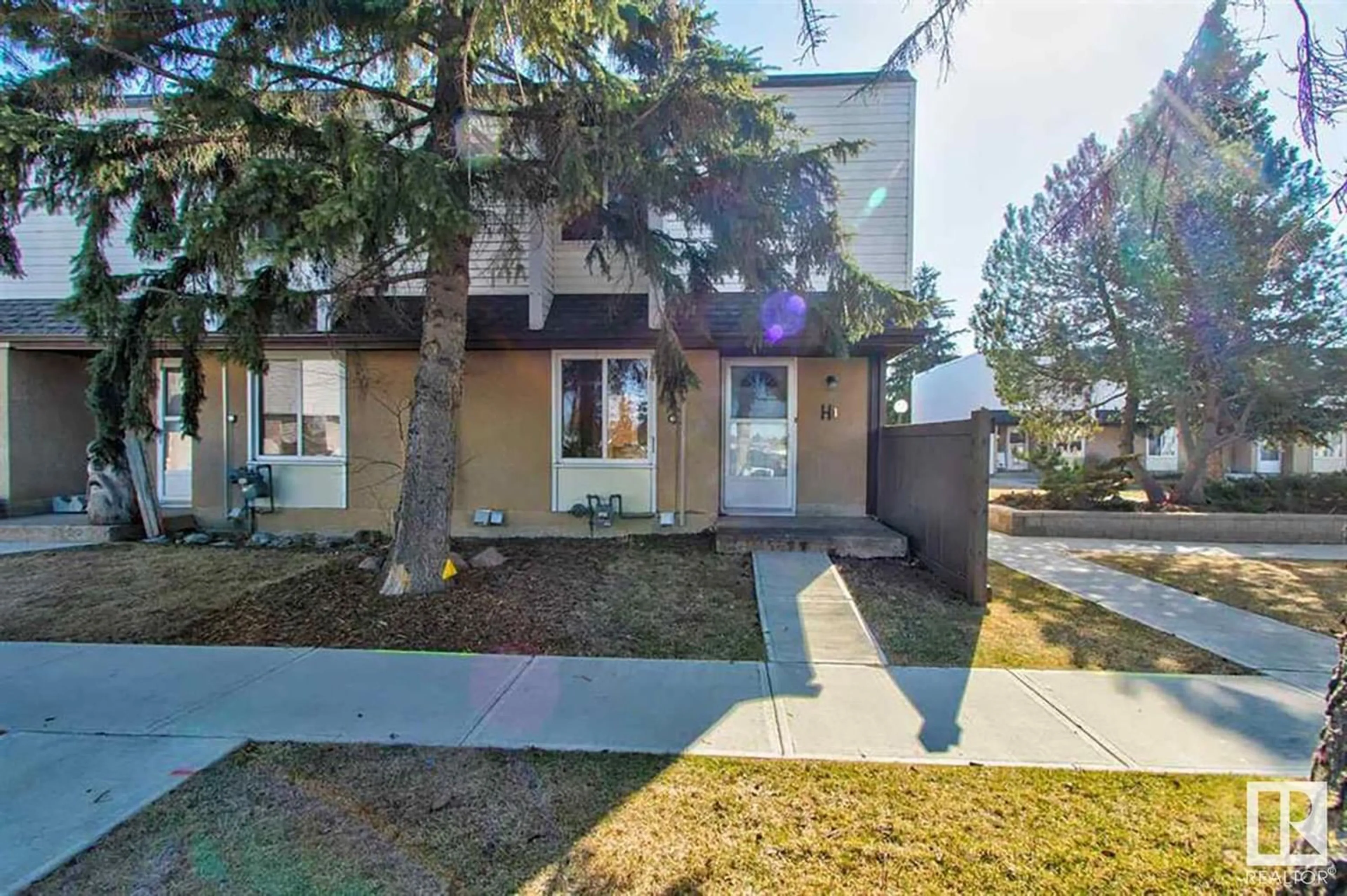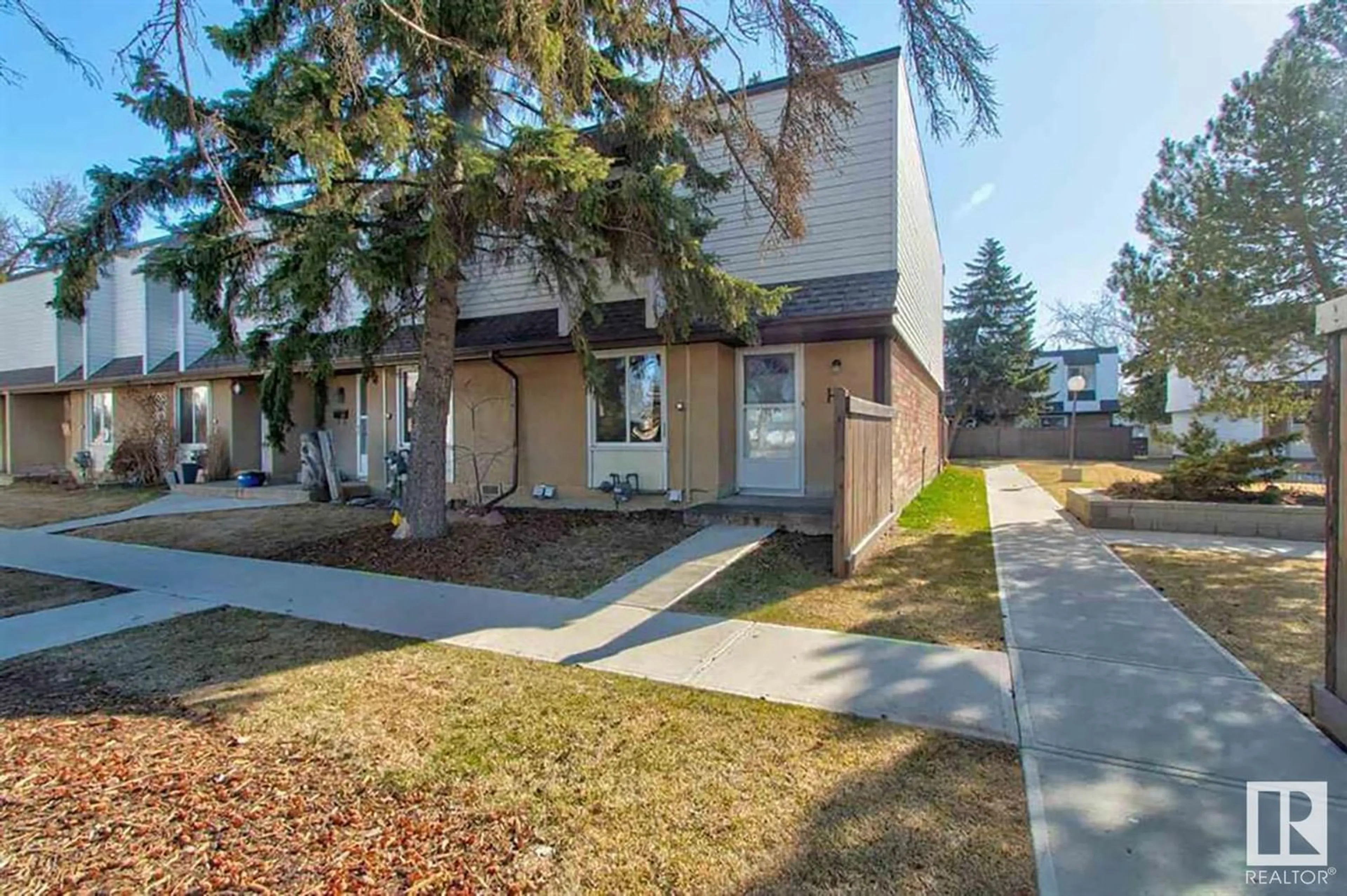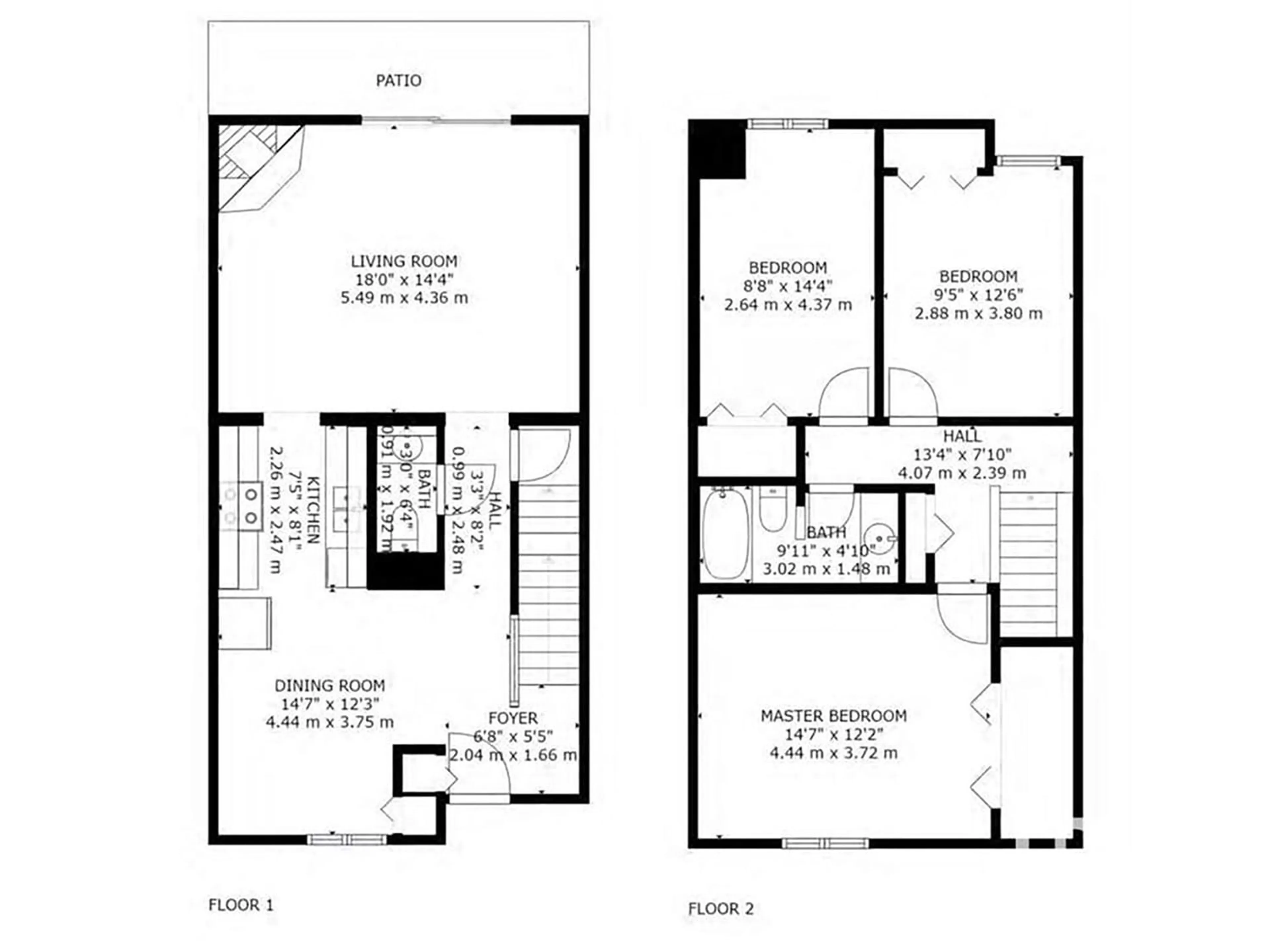#H1 1 GARDEN GV NW, Edmonton, Alberta T6J2L3
Contact us about this property
Highlights
Estimated ValueThis is the price Wahi expects this property to sell for.
The calculation is powered by our Instant Home Value Estimate, which uses current market and property price trends to estimate your home’s value with a 90% accuracy rate.Not available
Price/Sqft$165/sqft
Days On Market16 days
Est. Mortgage$902/mth
Maintenance fees$354/mth
Tax Amount ()-
Description
Welcome to Garden Grove Village! Perfect for the first time buyer or an Investor. This 3 Bdrm + 1.5 Bath END UNIT is waiting for your personal touches. This 2 storey townhouse in south Edmonton located in the desirable community of Duggan. Fully fenced yard is great for keeping kids/items contained. Basement is partially finished and boasts hobby room area, and large living room/rec room area. Your mechanical has also been upgraded, with a newer hot water tank and a high efficiency furnace, which means you get to keep more of your money in your pocket instead of paying to replace costly items! Well managed complex. Close to all amenities, 5 mins to LRT, public transportation, few blocks away from Southgate Mall and few exits away from Anthony Henday. This won't last. (id:39198)
Property Details
Interior
Features
Basement Floor
Family room
Exterior
Parking
Garage spaces 1
Garage type Stall
Other parking spaces 0
Total parking spaces 1
Condo Details
Inclusions
Property History
 33
33




