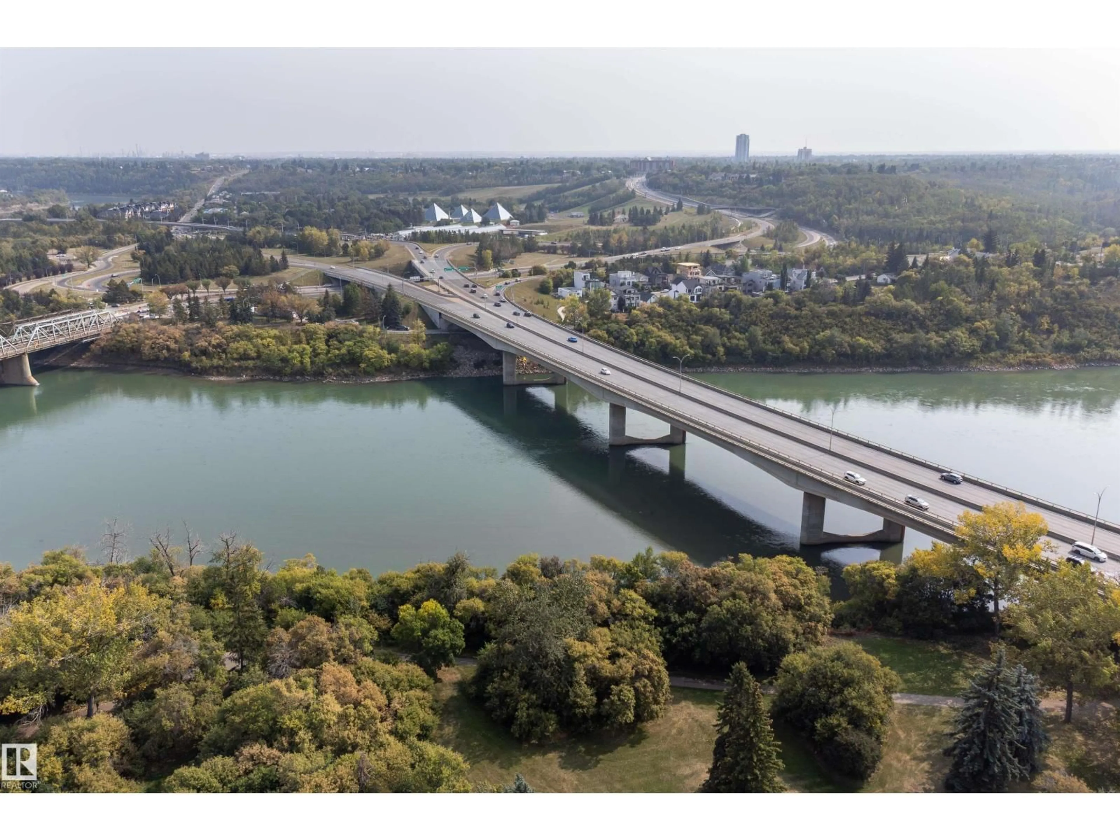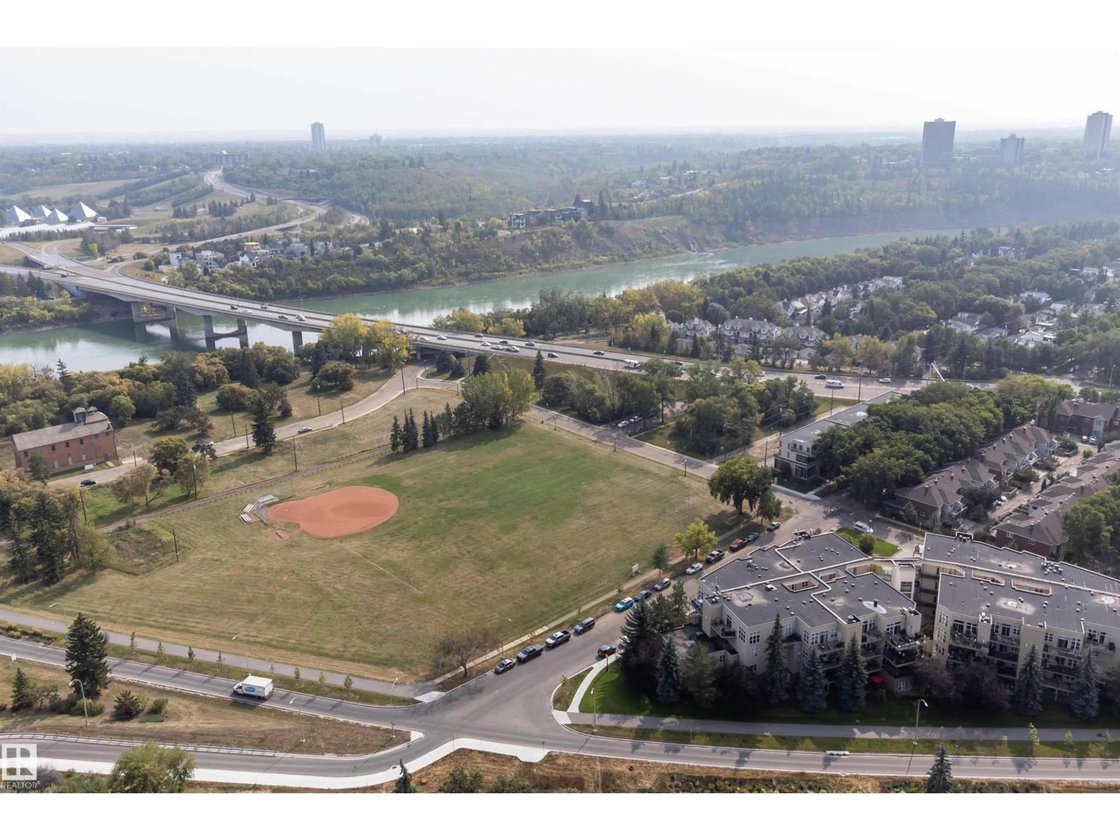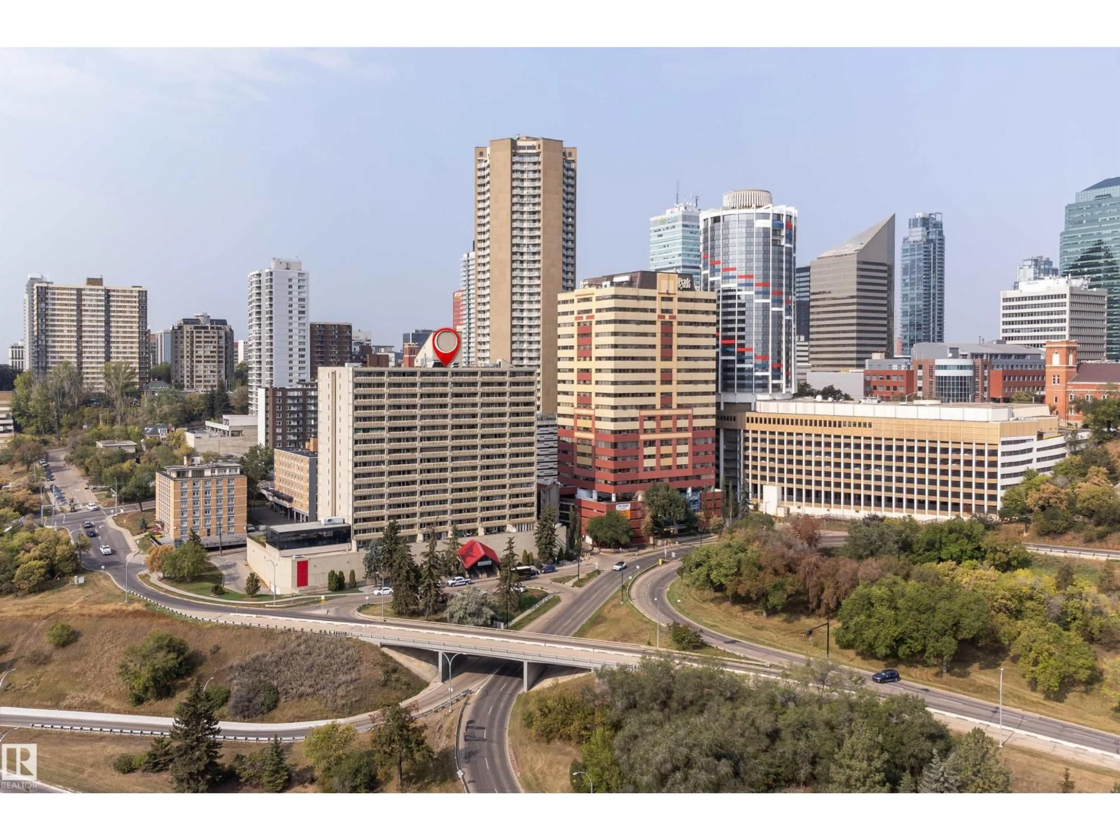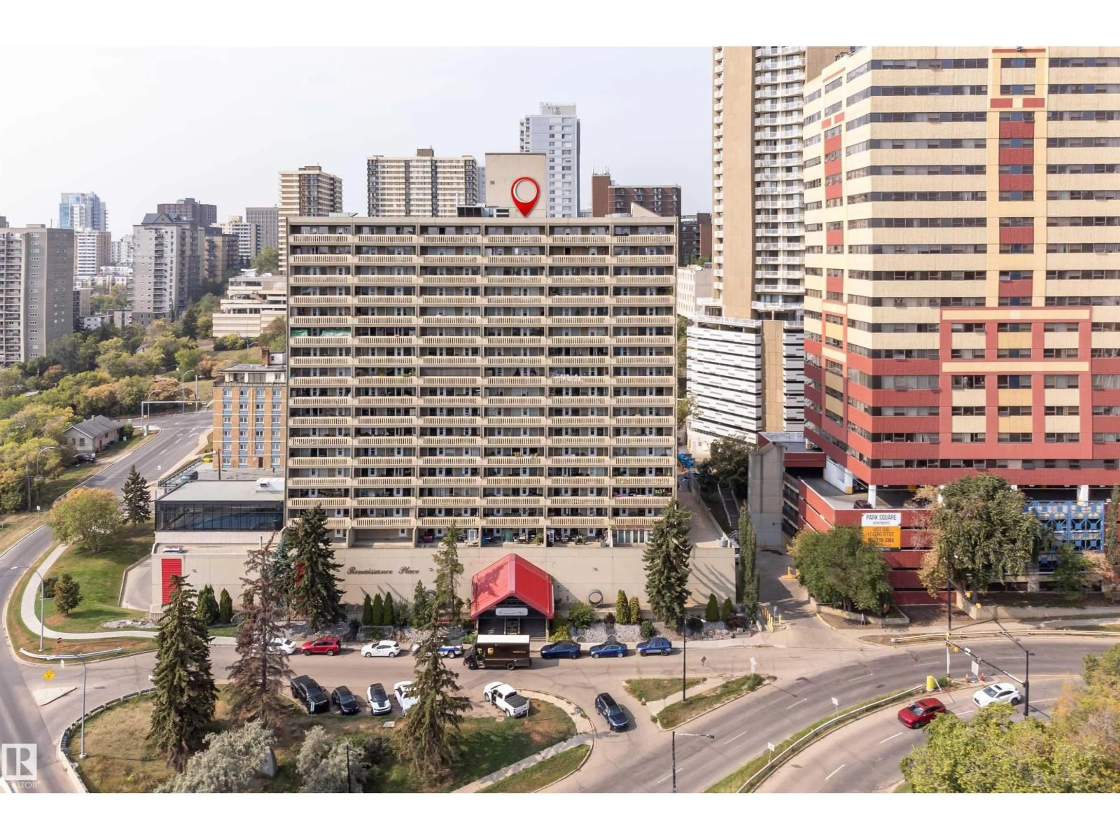Contact us about this property
Highlights
Estimated valueThis is the price Wahi expects this property to sell for.
The calculation is powered by our Instant Home Value Estimate, which uses current market and property price trends to estimate your home’s value with a 90% accuracy rate.Not available
Price/Sqft$222/sqft
Monthly cost
Open Calculator
Description
Welcome to luxurious urban living at the Renaissance! This stunning 18th-floor unit offers an unparalleled lifestyle in the heart of downtown Edmonton. With over 760 sq ft of meticulously designed space, this spacious 1-bedroom, 1-bathroom condo is an ideal retreat. Step inside and be captivated by the breathtaking, panoramic views of the River Valley. The Renaissance building offers exceptional amenities, including a rejuvenating sauna and steam room, pool with views of city skyline —perfect for unwinding after a long day. The condo fees cover all utilities except for electricity, making budgeting a breeze. This unit also comes with a titled secure underground parking stall. Experience the perfect blend of comfort, convenience, and spectacular views at Renaissance! (id:39198)
Property Details
Interior
Features
Main level Floor
Living room
Dining room
Kitchen
Primary Bedroom
Exterior
Features
Parking
Garage spaces -
Garage type -
Total parking spaces 1
Condo Details
Inclusions
Property History
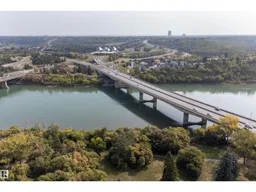 45
45
