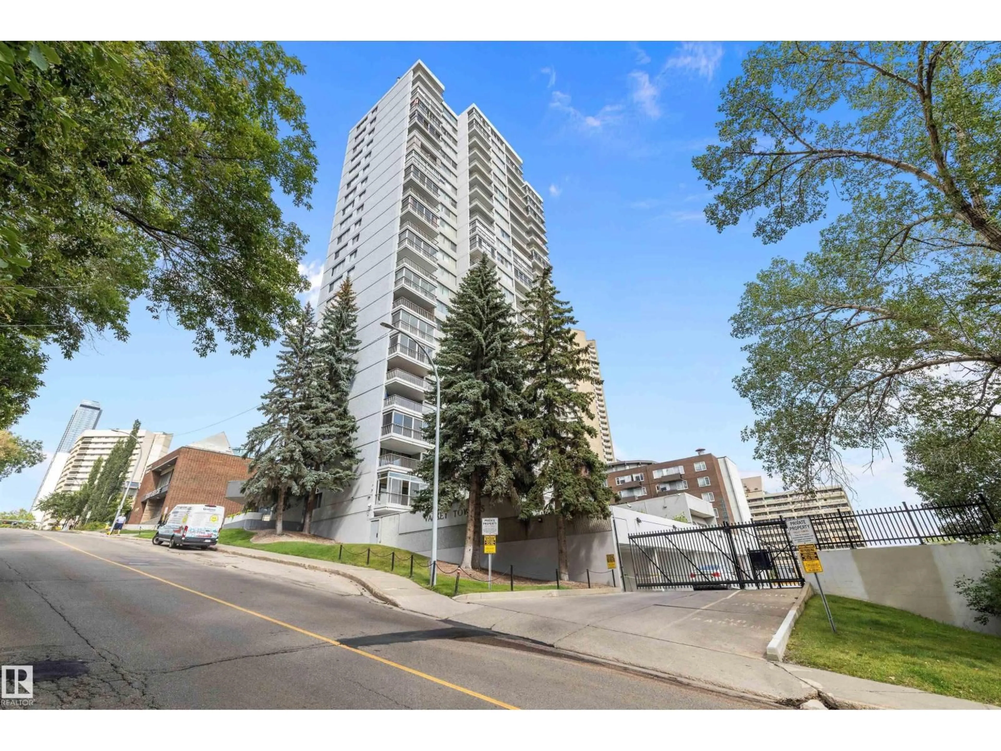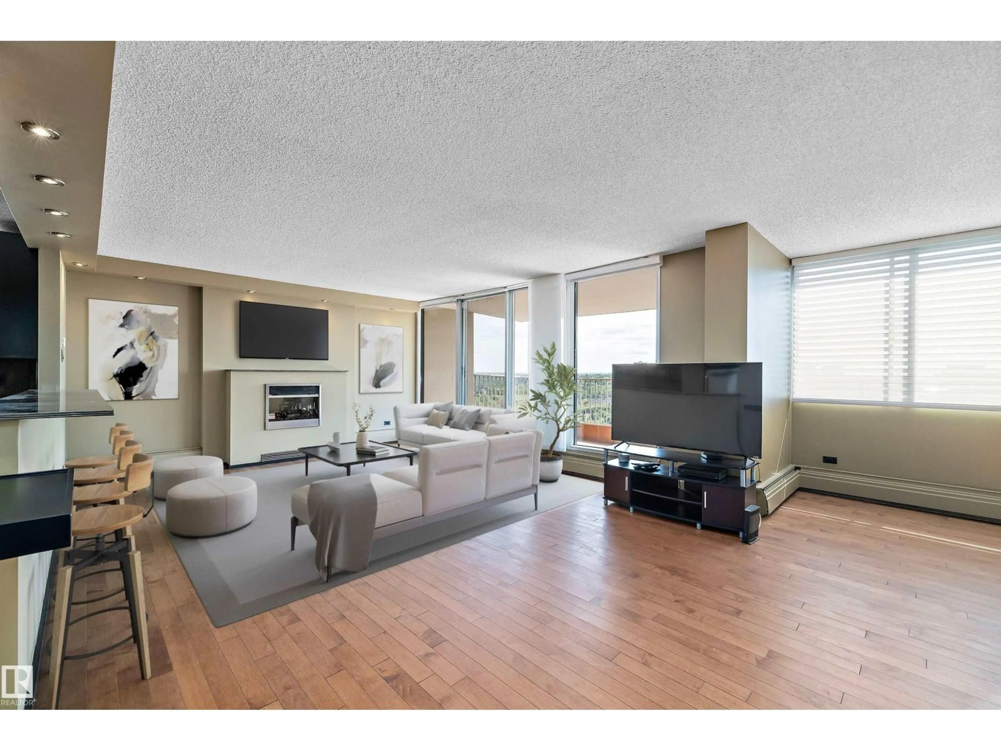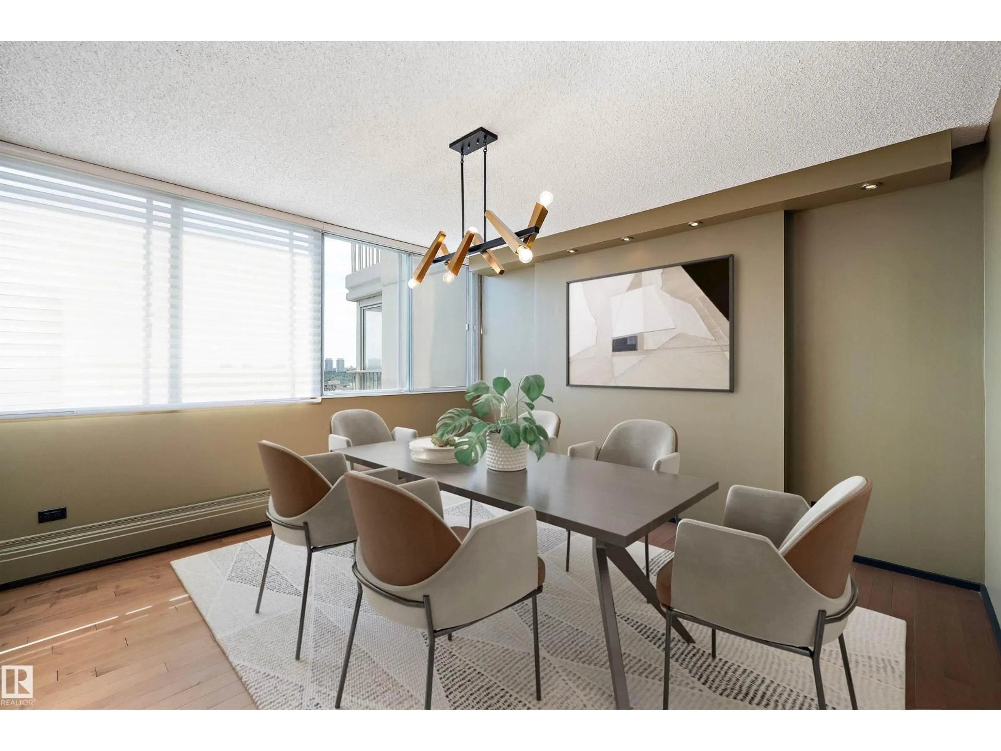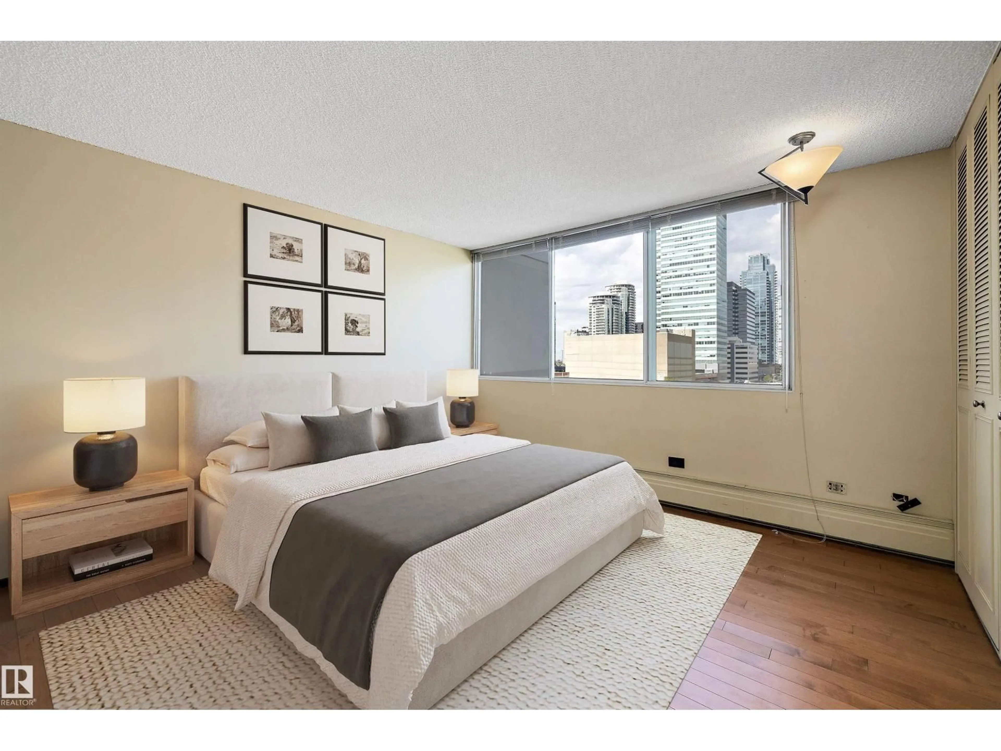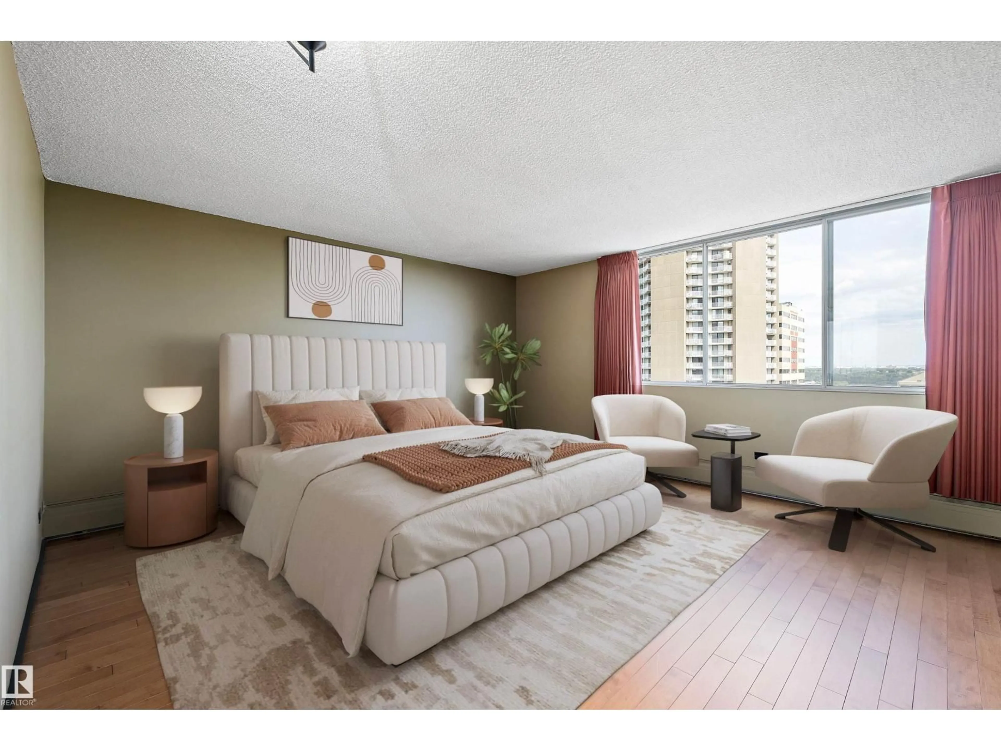Contact us about this property
Highlights
Estimated valueThis is the price Wahi expects this property to sell for.
The calculation is powered by our Instant Home Value Estimate, which uses current market and property price trends to estimate your home’s value with a 90% accuracy rate.Not available
Price/Sqft$251/sqft
Monthly cost
Open Calculator
Description
Experience breathtaking river valley views from this beautiful downtown suite located on the 11th floor of Valley Towers! Featuring 2 bedrooms & 2 bathrooms this large 1393 Sq Ft unit is perfectly positioned just steps away from Edmonton's beautiful River Valley, Downtown, and the UofA! The galley style Kitchen is a true show-stopper offering 2-tone cabinetry, sleek black appliances including a bar fridge, modern lighting, and open concept views. The spacious Living Room not only offers a cozy fireplace but also opens directly onto a sunny, south-facing patio and has a connected designated dining area. This floor plan also offers excellent separation of space for the Primary and Secondary Bedrooms as well as a dedicated in-suite Laundry/Storage room! This building comes with an impressive list of amenities including but not limited to: underground parking, a fully equipped gym, hot tub, swimming pool and a private terrace/patio for lounging. Come experience the best of downtown living! (id:39198)
Property Details
Interior
Features
Main level Floor
Living room
5.41 x 4.48Dining room
3.79 x 3.93Kitchen
5.24 x 2.45Primary Bedroom
5.26 x 4.61Exterior
Features
Parking
Garage spaces -
Garage type -
Total parking spaces 2
Condo Details
Inclusions
Property History
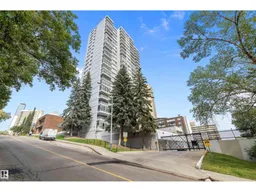 69
69
