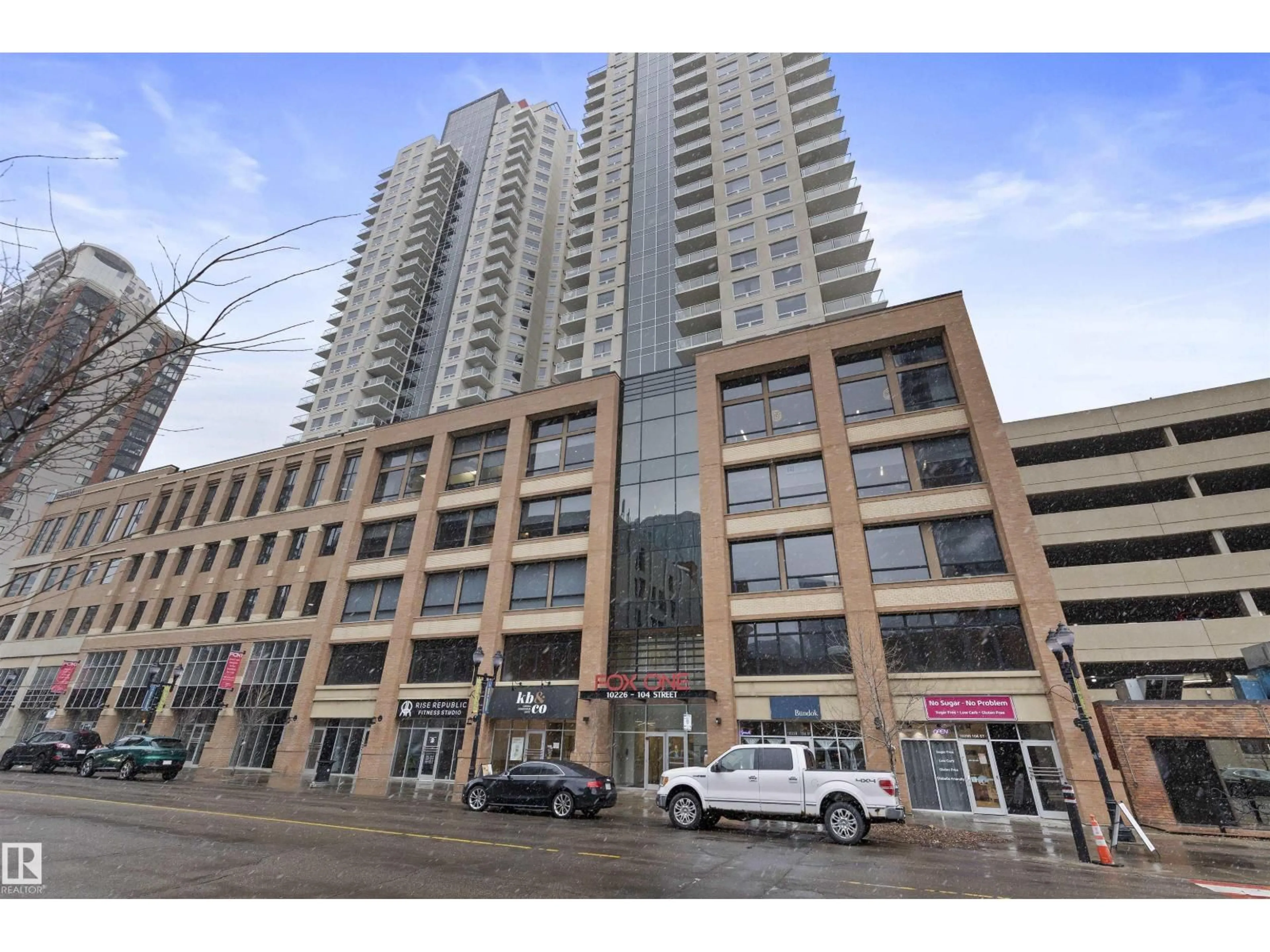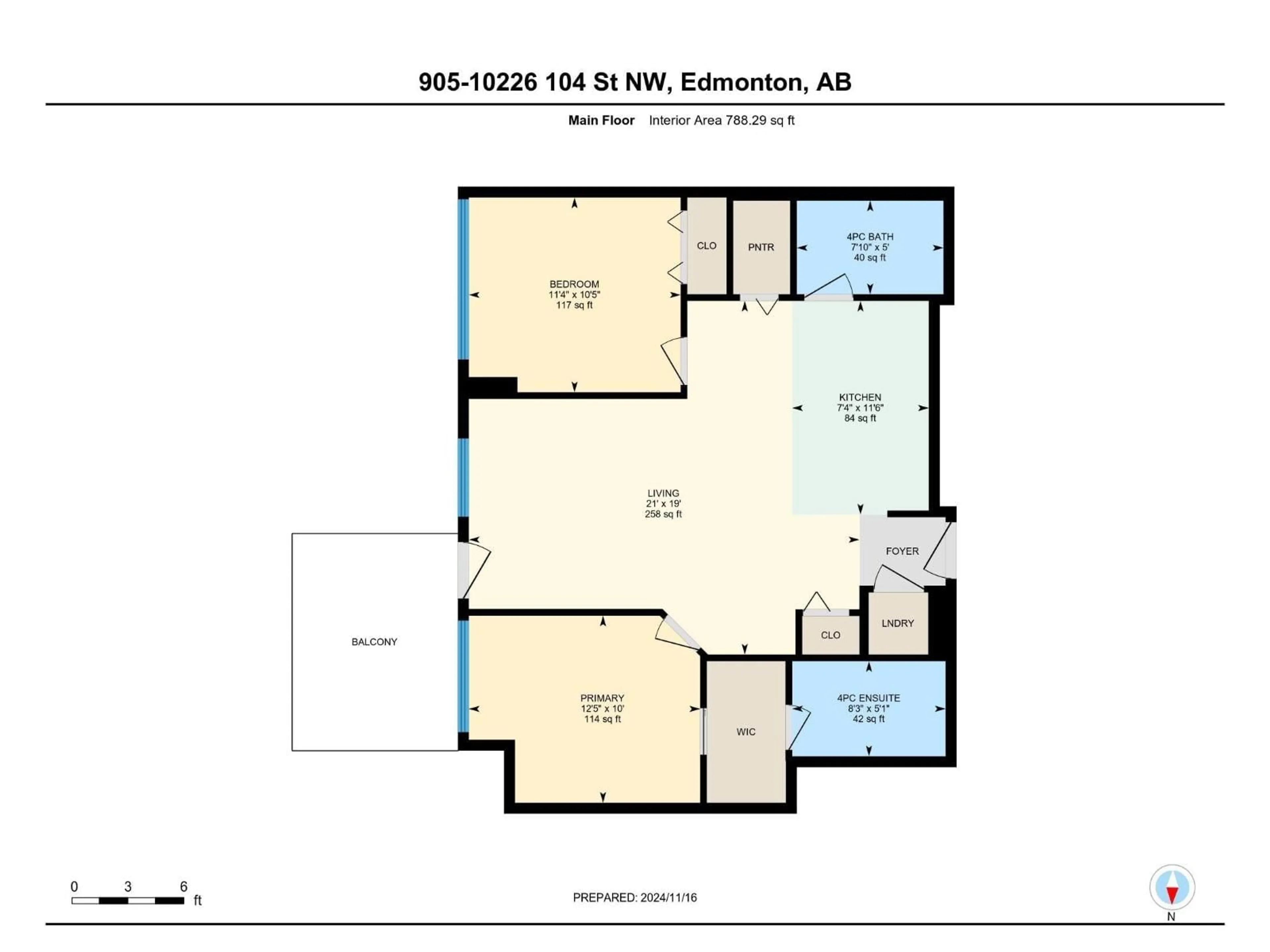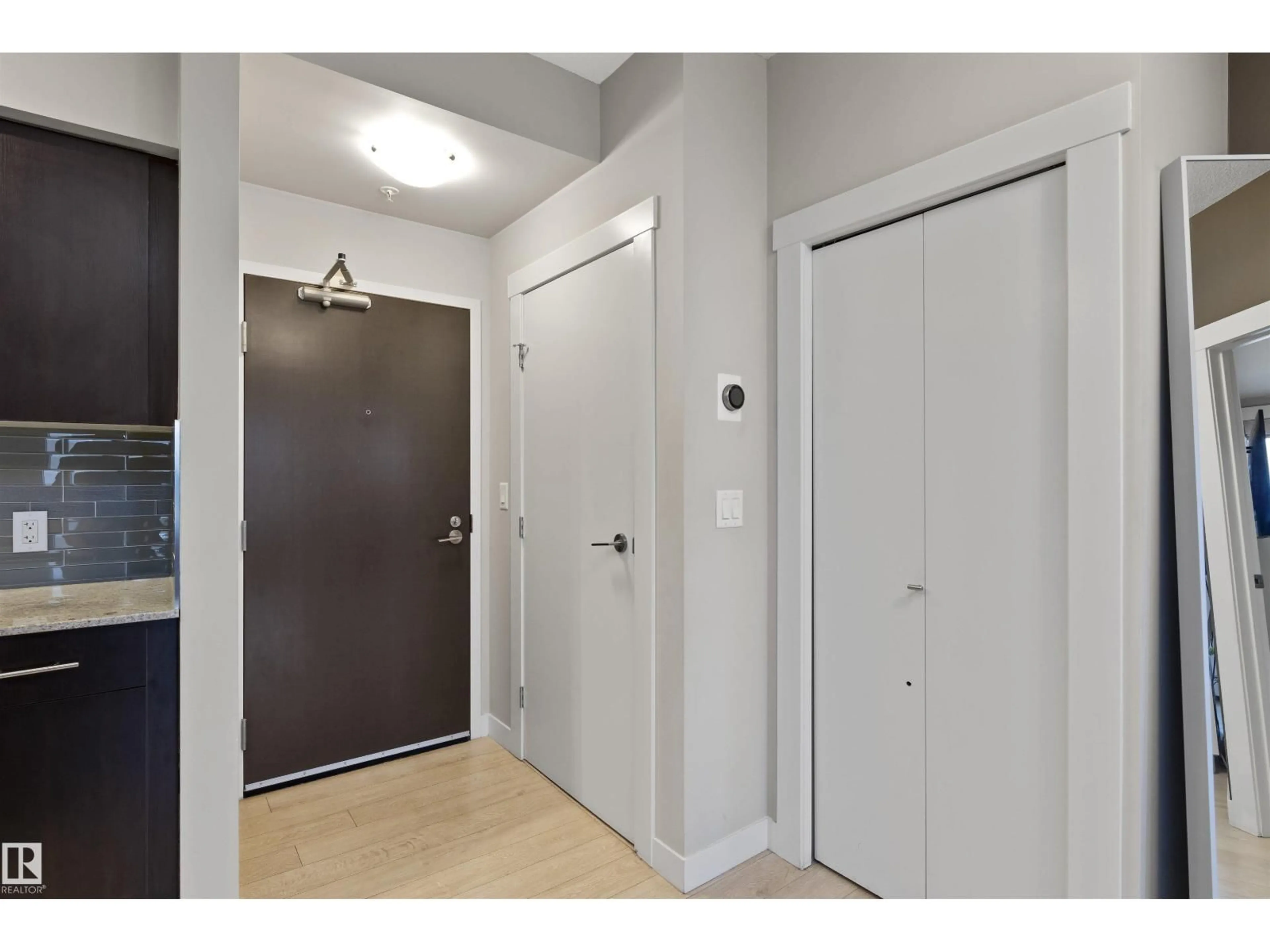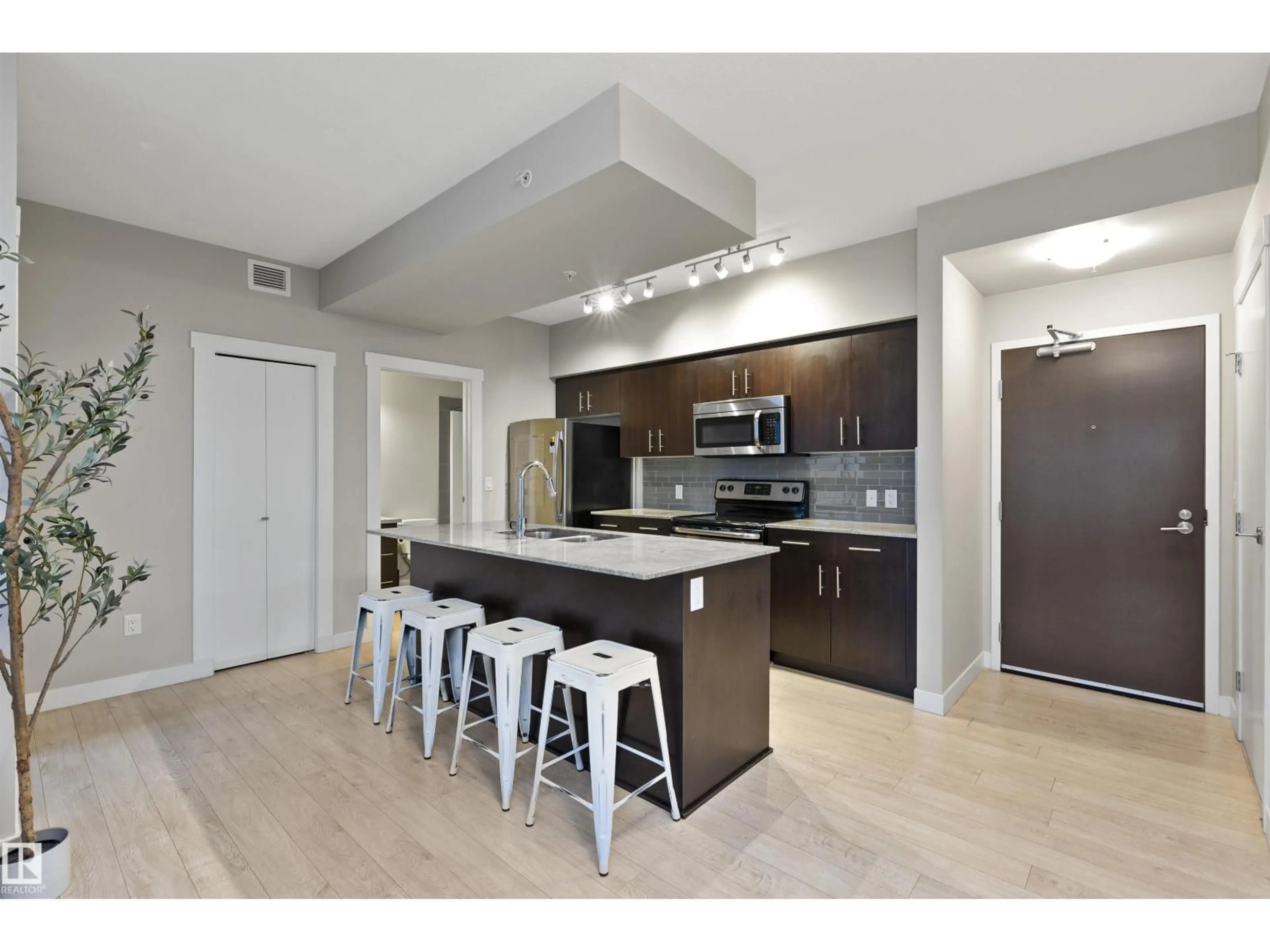905 - 10226 104 ST NW, Edmonton, Alberta T5J1B8
Contact us about this property
Highlights
Estimated valueThis is the price Wahi expects this property to sell for.
The calculation is powered by our Instant Home Value Estimate, which uses current market and property price trends to estimate your home’s value with a 90% accuracy rate.Not available
Price/Sqft$361/sqft
Monthly cost
Open Calculator
Description
Live in the Heart of Downtown Edmonton! Welcome to Fox 1, where style, convenience & skyline views meet. This 788 sqft 2 bed, 2 bath condo puts you right in the centre of the action—steps from the Ice District, Rogers Place & Edmonton’s best dining, nightlife, & entertainment. Featuring a bright open-concept layout, this unit offers floor-to-ceiling windows that flood the space w/ natural light while showcasing incredible views. The modern kitchen includes s/s appliances, sleek cabinetry, a large island & plenty of counter space—perfect for cooking or entertaining. The primary suite is complete w/ a private 4pce ensuite, while the 2nd bedroom is ideal for guests, a home office or a roommate setup w/ the 2nd full bathroom. Enjoy in-suite laundry & an oversized balcony to take in the energy of downtown. A Titled underground parking stall completes this amazing unit! Whether you’re a young professional, investor, or downsizer this condo delivers urban living at its finest! (id:39198)
Property Details
Interior
Features
Main level Floor
Living room
6.39 x 5.79Kitchen
2.24 x 3.5Primary Bedroom
3.79 x 3.06Bedroom 2
3.47 x 3.19Condo Details
Inclusions
Property History
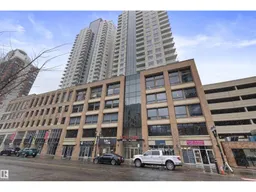 34
34
