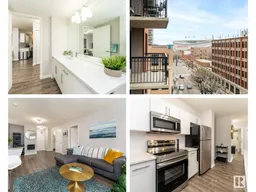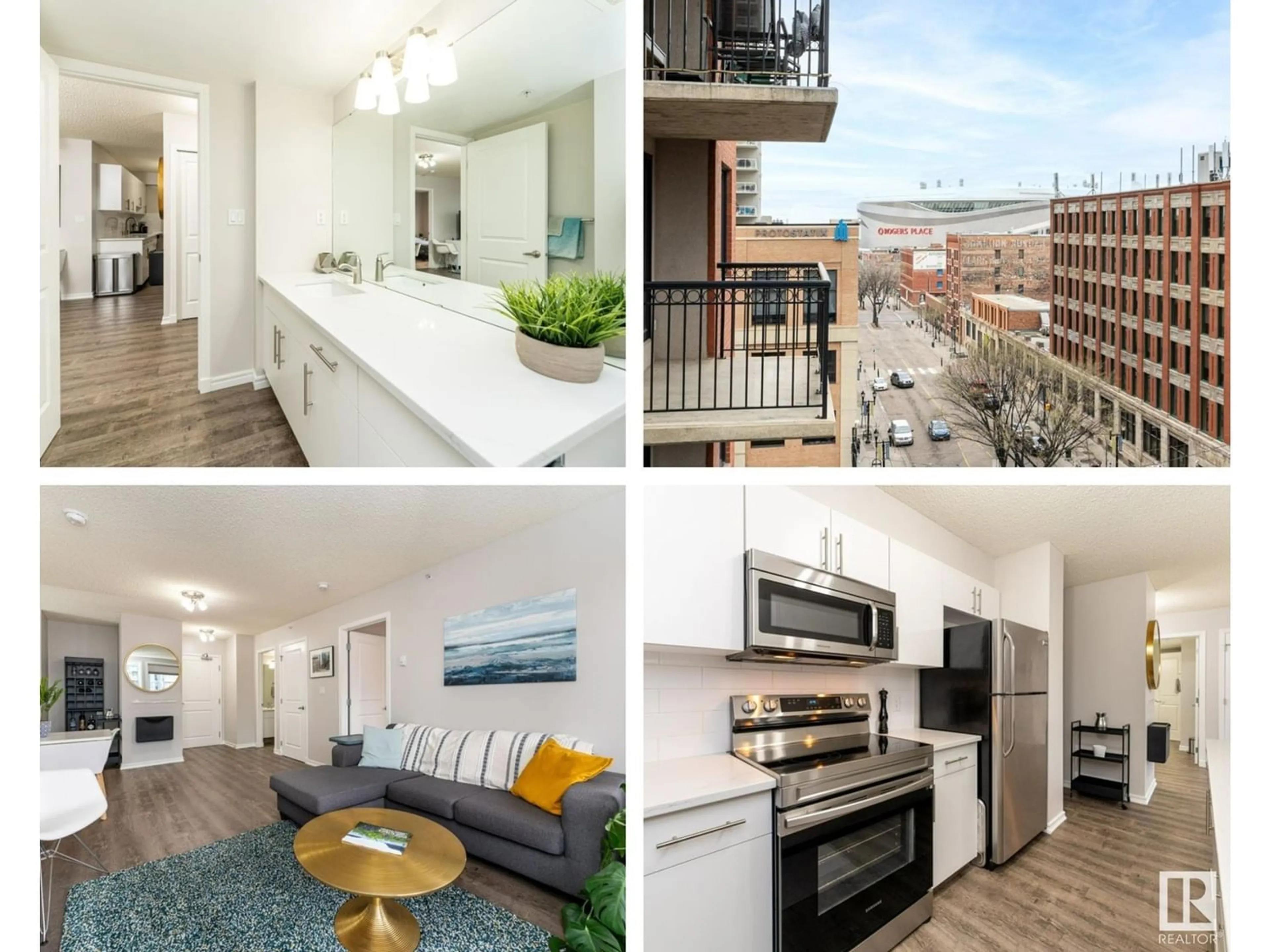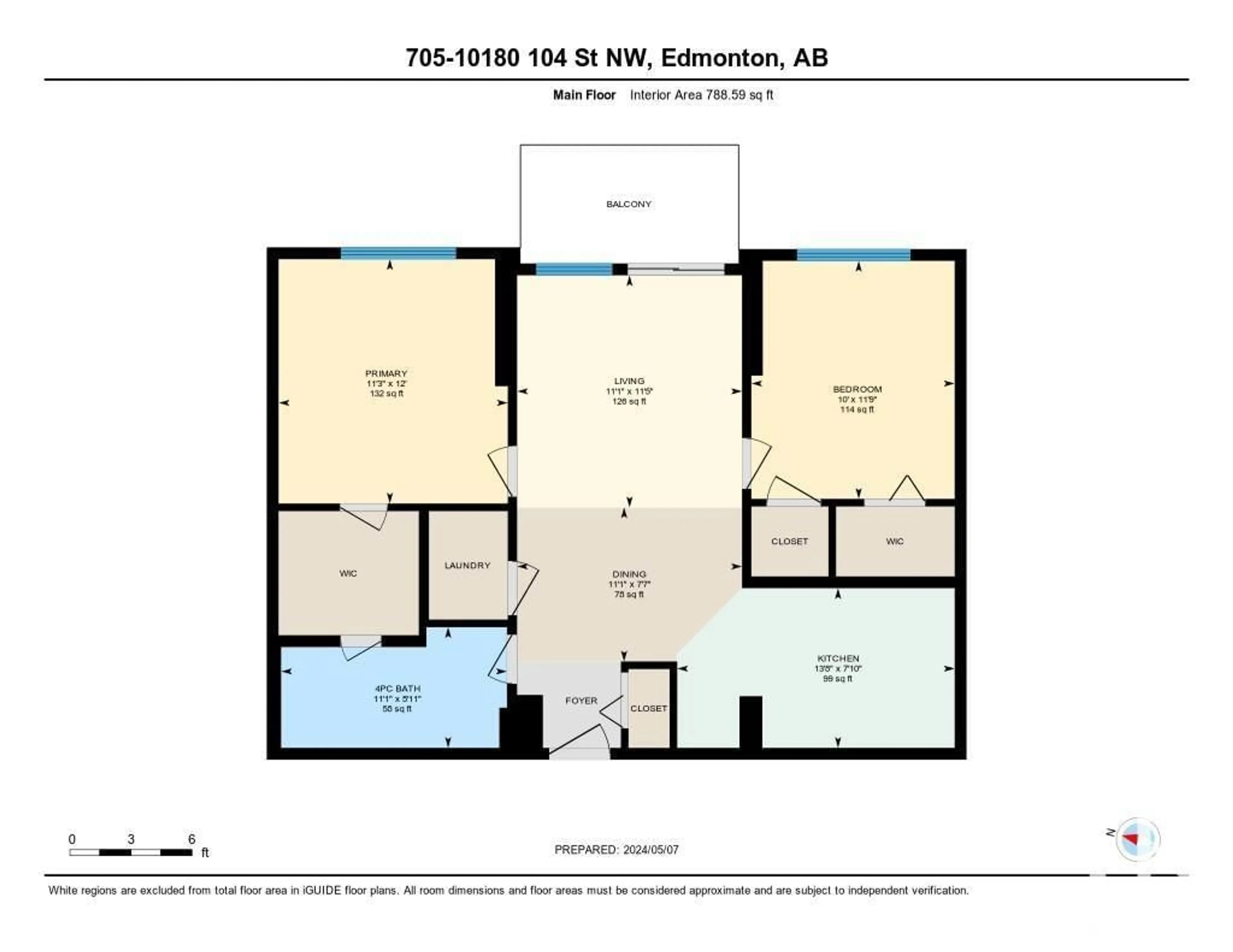#705 10180 104 ST NW, Edmonton, Alberta T5J1A7
Contact us about this property
Highlights
Estimated ValueThis is the price Wahi expects this property to sell for.
The calculation is powered by our Instant Home Value Estimate, which uses current market and property price trends to estimate your home’s value with a 90% accuracy rate.Not available
Price/Sqft$348/sqft
Days On Market12 days
Est. Mortgage$1,181/mth
Maintenance fees$533/mth
Tax Amount ()-
Description
Your new home on the 4th Street Promenade! Here you'll find local shopping, iconic restaurants, and historic buildings. Upscale fashions and furniture can be found next door to small artisanal crafts and artifacts, and many of these shops are found within the historical buildings from the old warehouse district. Fully loaded and on the 7th floor, this east facing unit is move in ready. Sleek flooring and natural light fill the large living room and sliding patio doors to your concrete patio make it the perfect place for cocktail with friends. The kitchen offers lots of cabinet space and a full sized pantry. The primary bedroom features a walk through closet with a cheater door to a modern 4 pc bath. Bedroom 2 has a walk in closet AND extra storage space -perfect for a roommate or home office! Underground titled parking comes with the unit. Condo fees INCLUDE Heat and Water. Got a Furbaby? Not too worry! Pets allowed with board approval. Why pay rent when you can live in the heart of YEG history! (id:39198)
Property Details
Interior
Features
Main level Floor
Living room
3.37 m x 3.48 mKitchen
4.16 m x 2.39 mPrimary Bedroom
3.44 m x 3.66 mBedroom 2
3.05 m x 3.57 mExterior
Parking
Garage spaces 1
Garage type Underground
Other parking spaces 0
Total parking spaces 1
Condo Details
Inclusions
Property History
 64
64



