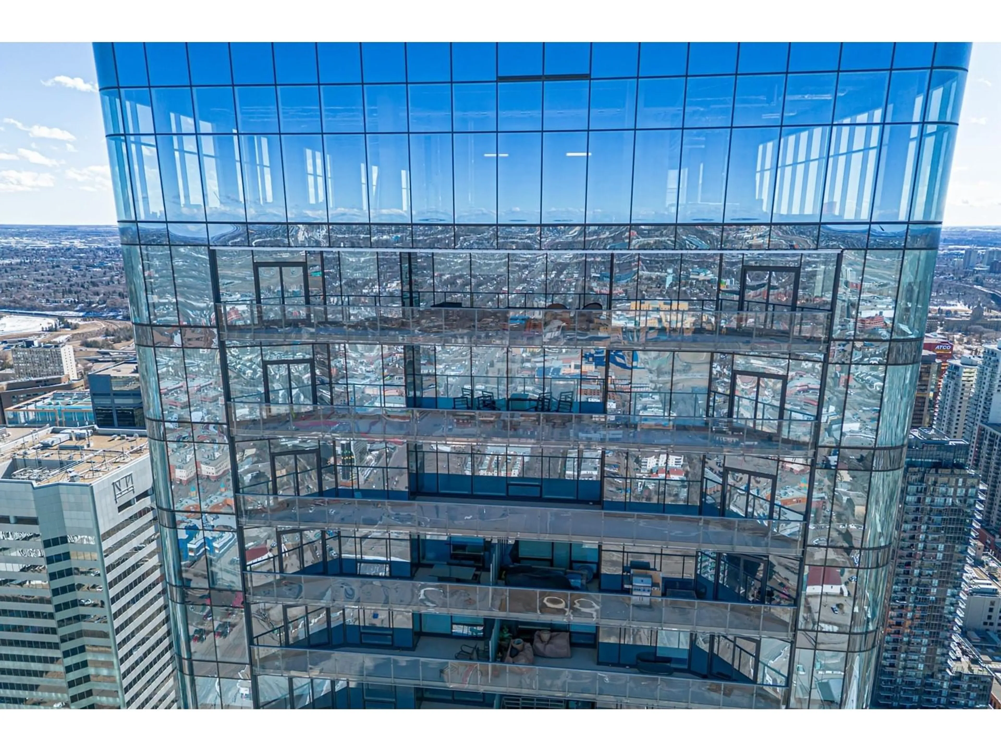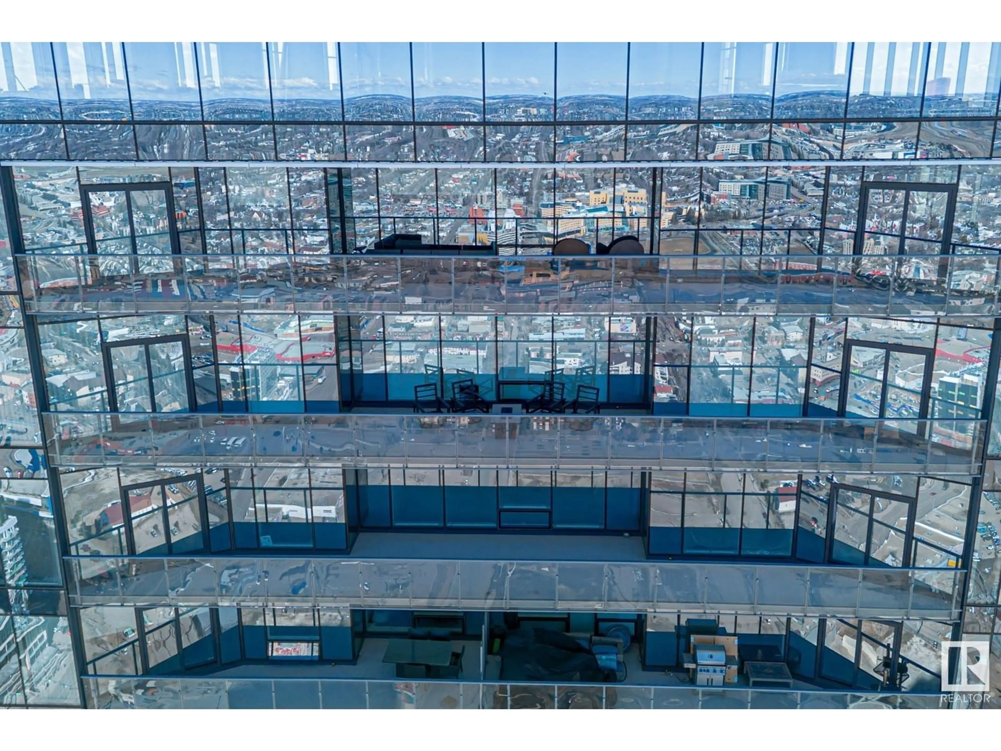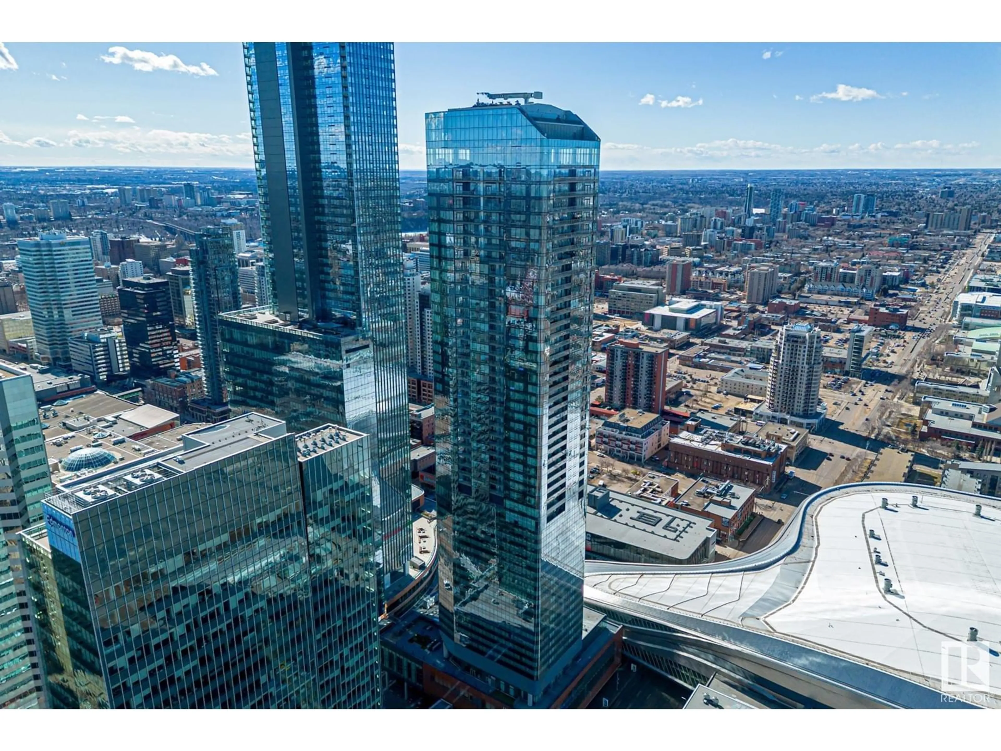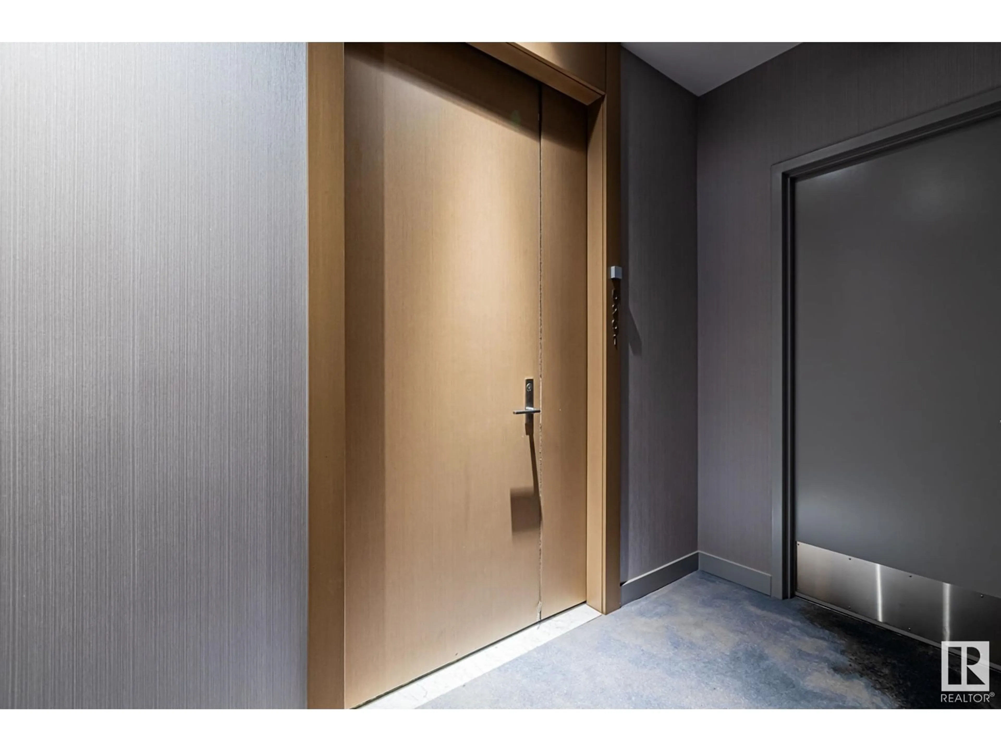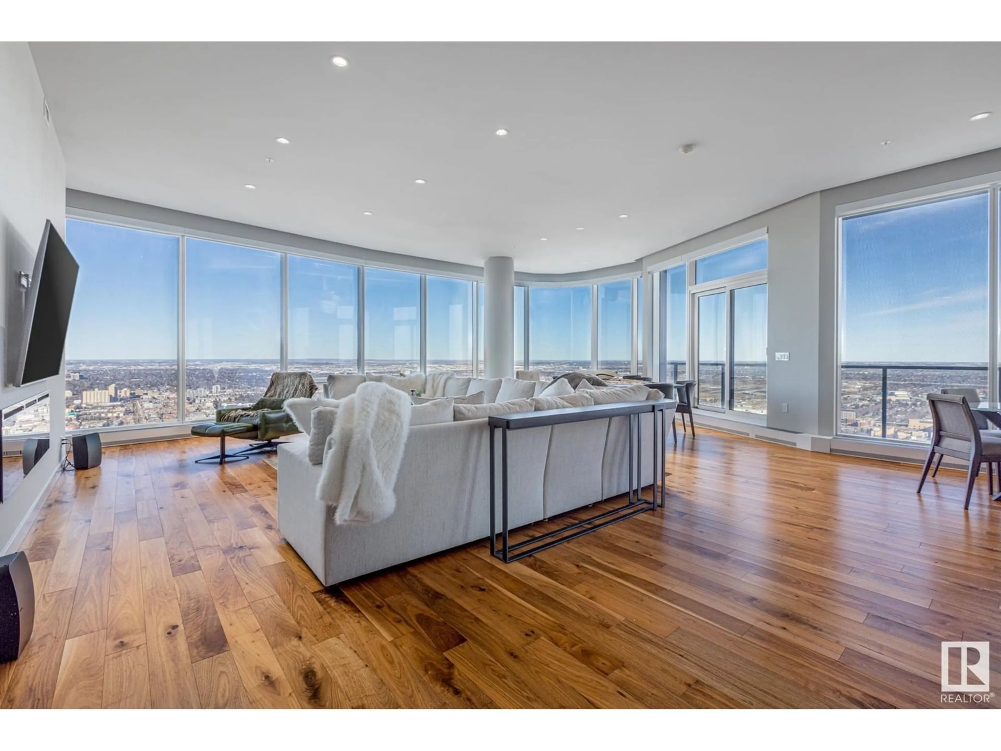5201 10360 102 ST NW, Edmonton, Alberta T5J0K6
Contact us about this property
Highlights
Estimated valueThis is the price Wahi expects this property to sell for.
The calculation is powered by our Instant Home Value Estimate, which uses current market and property price trends to estimate your home’s value with a 90% accuracy rate.Not available
Price/Sqft$846/sqft
Monthly cost
Open Calculator
Description
Amazing opportunity to own this fully furnished 52nd floor penthouse in Edmonton's most exclusive condo development, The Legends Private Residences. This spacious & well-designed floorplan has over 3,300 sf of living space which extends to a 730 sf covered terrace. Expansive window walls throughout allows light to cascade through this incredible suite. 270 degree view! Premium features include; 10 ft ceilings, hardwood flooring, 2 primary bedrooms with ensuites, spacious den with wet bar, roomy office space, 2 & 1/2 baths, premium appliance package, power window coverings and much more!! 3 underground parking stalls & storage space included! Located in the heart of ICE District with a walk-indoor experience pedway directly to Rogers Place. World class JW Marriott shared facilities include; relaxing spa with indoor pool & steam room, ARCHETYPE fitness membership, 24/7 concierge & security, valet and dining services available. Truly a living experience that is unmatched in the City of Edmonton! (id:39198)
Property Details
Interior
Features
Main level Floor
Living room
9.36 x 6.6Dining room
6.08 x 3.74Kitchen
4.47 x 3.03Family room
4.65 x 4.04Exterior
Features
Parking
Garage spaces -
Garage type -
Total parking spaces 3
Condo Details
Amenities
Ceiling - 10ft
Inclusions
Property History
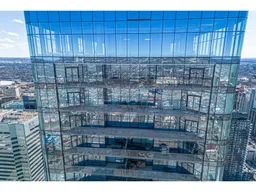 73
73
