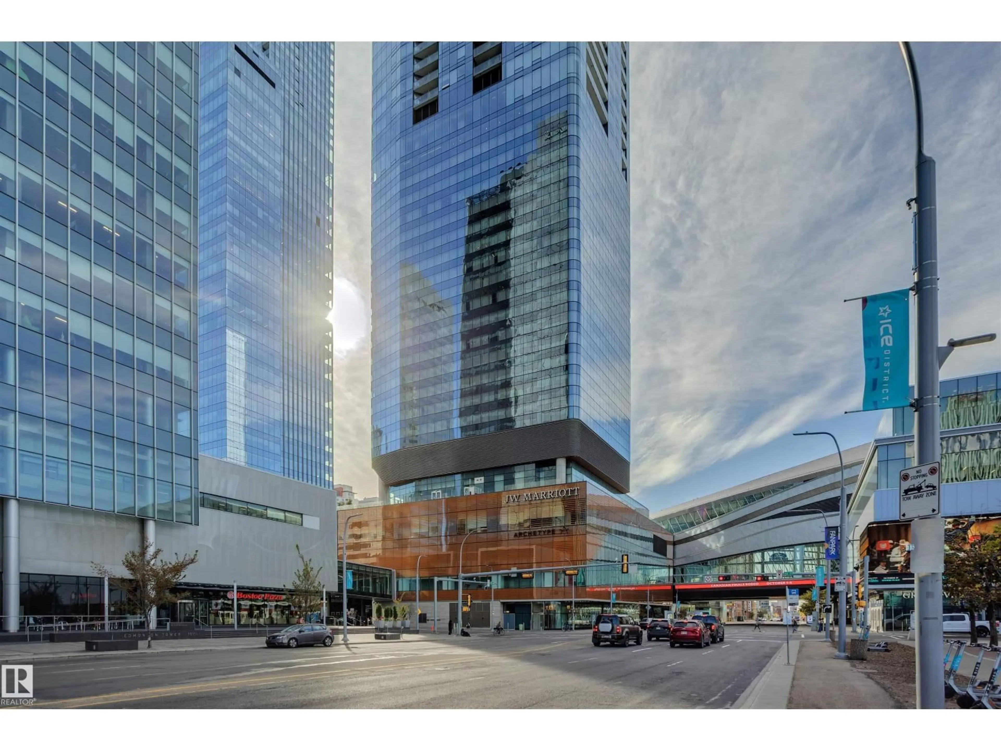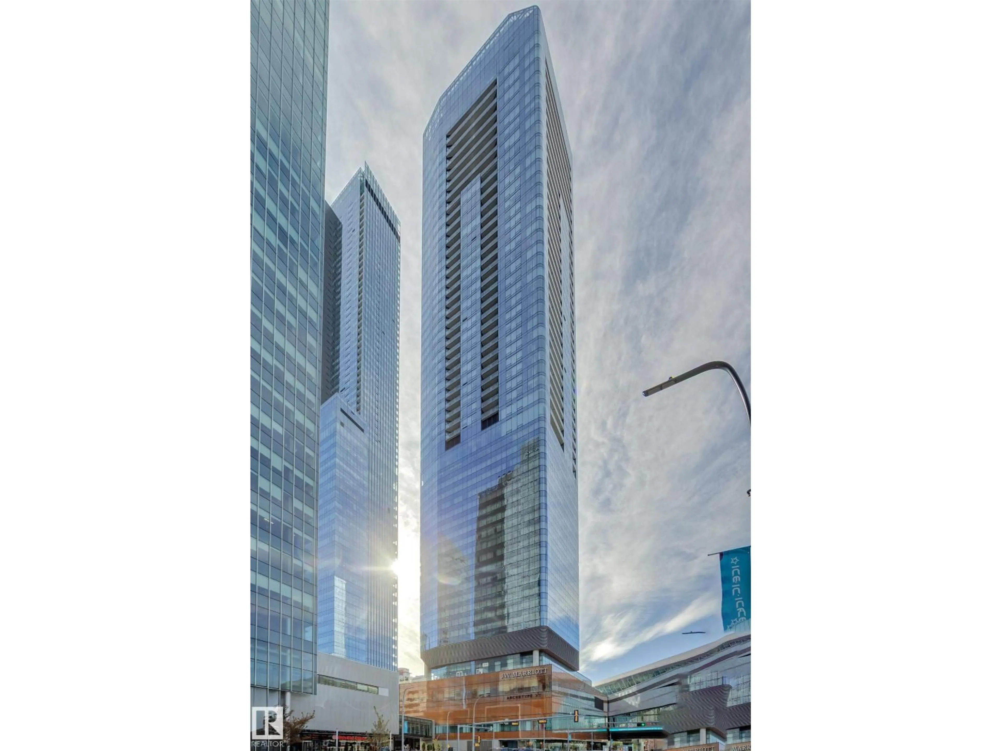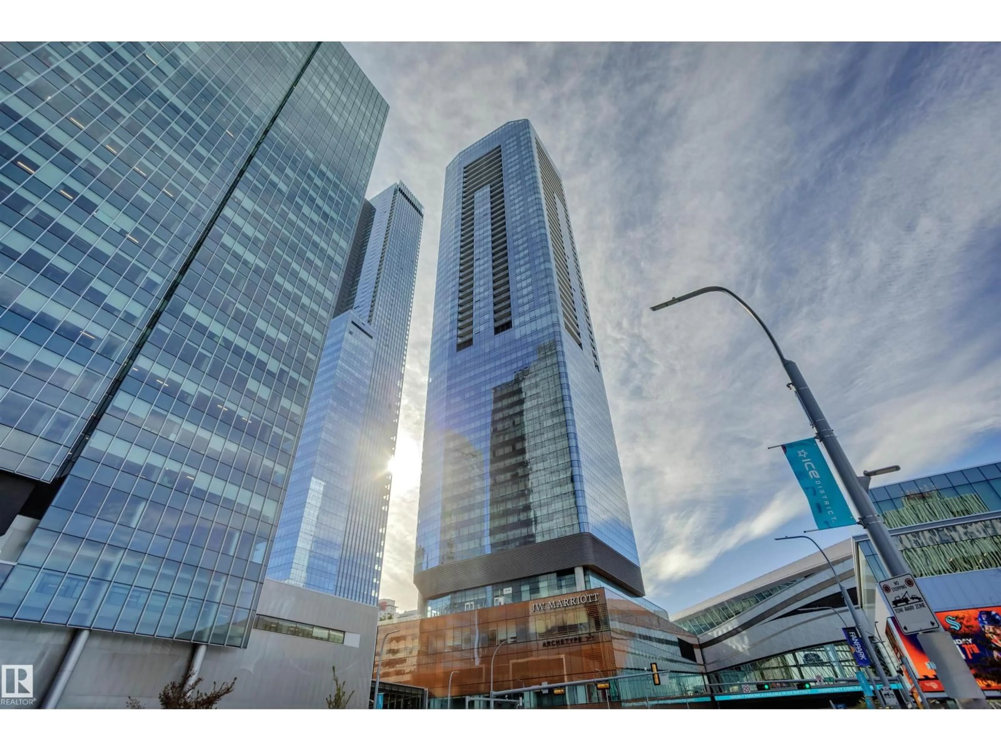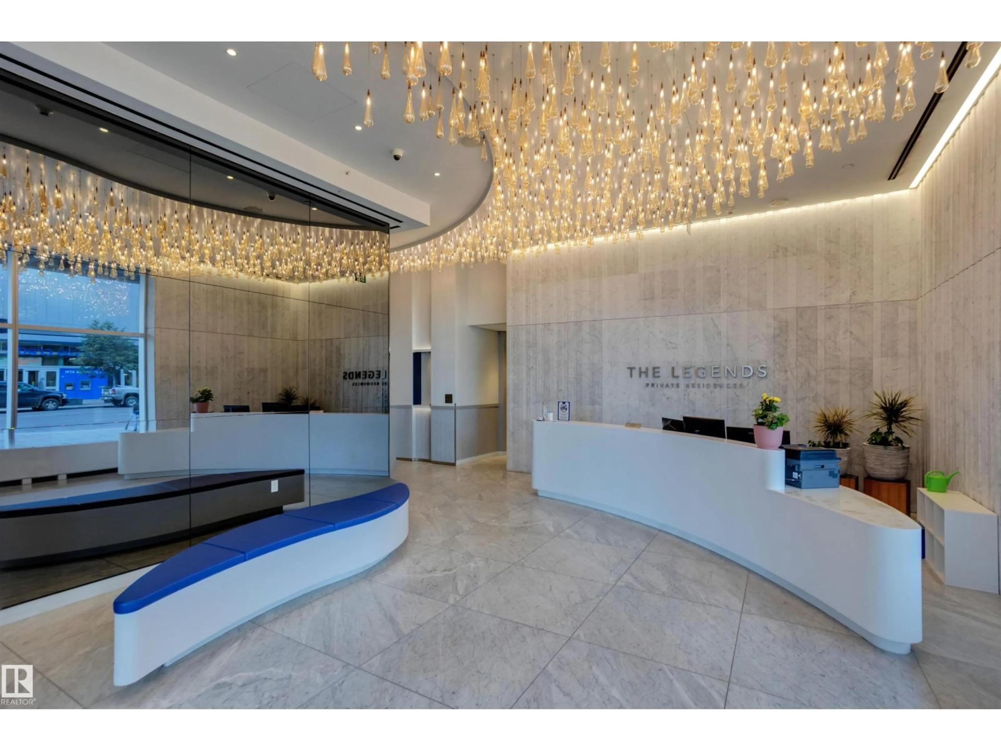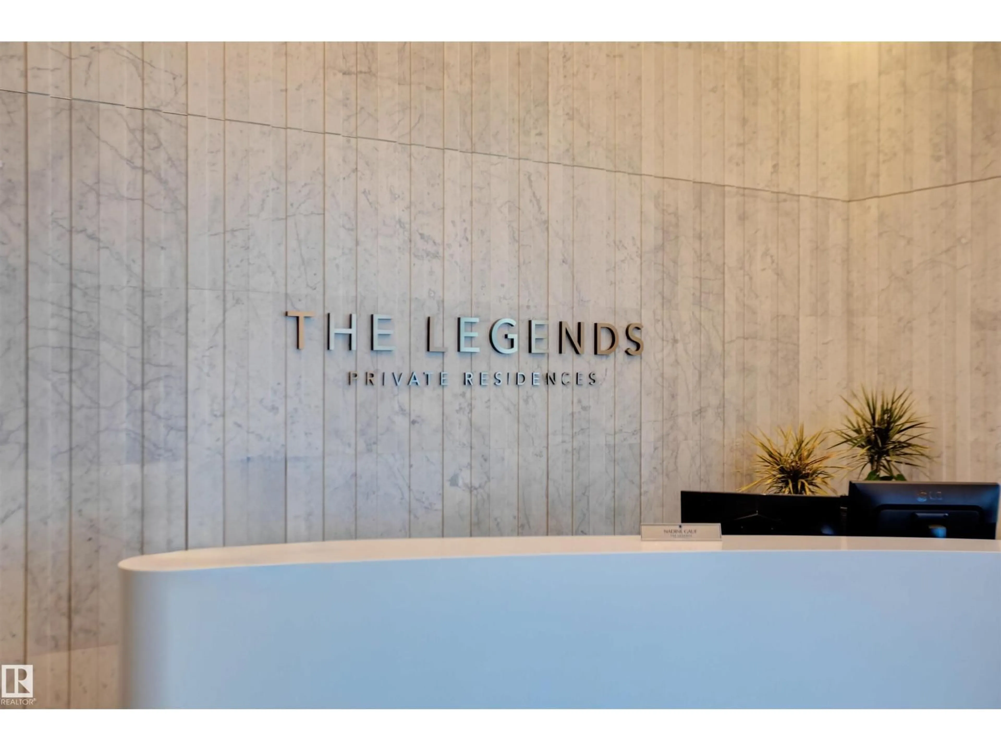5002 10360 102 ST NW, Edmonton, Alberta T5J0K6
Contact us about this property
Highlights
Estimated valueThis is the price Wahi expects this property to sell for.
The calculation is powered by our Instant Home Value Estimate, which uses current market and property price trends to estimate your home’s value with a 90% accuracy rate.Not available
Price/Sqft$751/sqft
Monthly cost
Open Calculator
Description
Welcome to The Legends Private Residences!! Edmonton's most desirable condo address!! Incredible 50th floor 2,138 sf corner suite, with sweeping city and river valley views.. full length curtain-wall windows allows natural light to flood tis well designed space.. 10ft ceilings, 2 spacious bedrooms with ensuite in each, designer island kitchen with gas range & upgraded Bosch appliance pkg, beautiful herringbone hardwood floors, spa-like ensuite bathroom with heated floors, free-standing soaker tub, oversized shower, 2 underground parking stalls, the list goes on and on. In the heart of Edmonton's Ice District, with 24/7 concierge service, dining and valet services available, a short walk in a climate controlled pedway to Rogers Place. Close to Edmonton's vibrant Arts & Entertainment District. Access to world class JW Marriott facilities, indoor pool and steam area, ARCHETYPE Fitness Facility, and much more! An absolute must to view if you are in the market for a premium condominium residence. Great Value!! (id:39198)
Property Details
Interior
Features
Main level Floor
Living room
6.57 x 4.29Dining room
4.72 x 4.42Kitchen
5.51 x 3.37Family room
5.04 x 2.66Exterior
Features
Condo Details
Inclusions
Property History
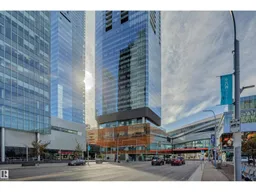 75
75
