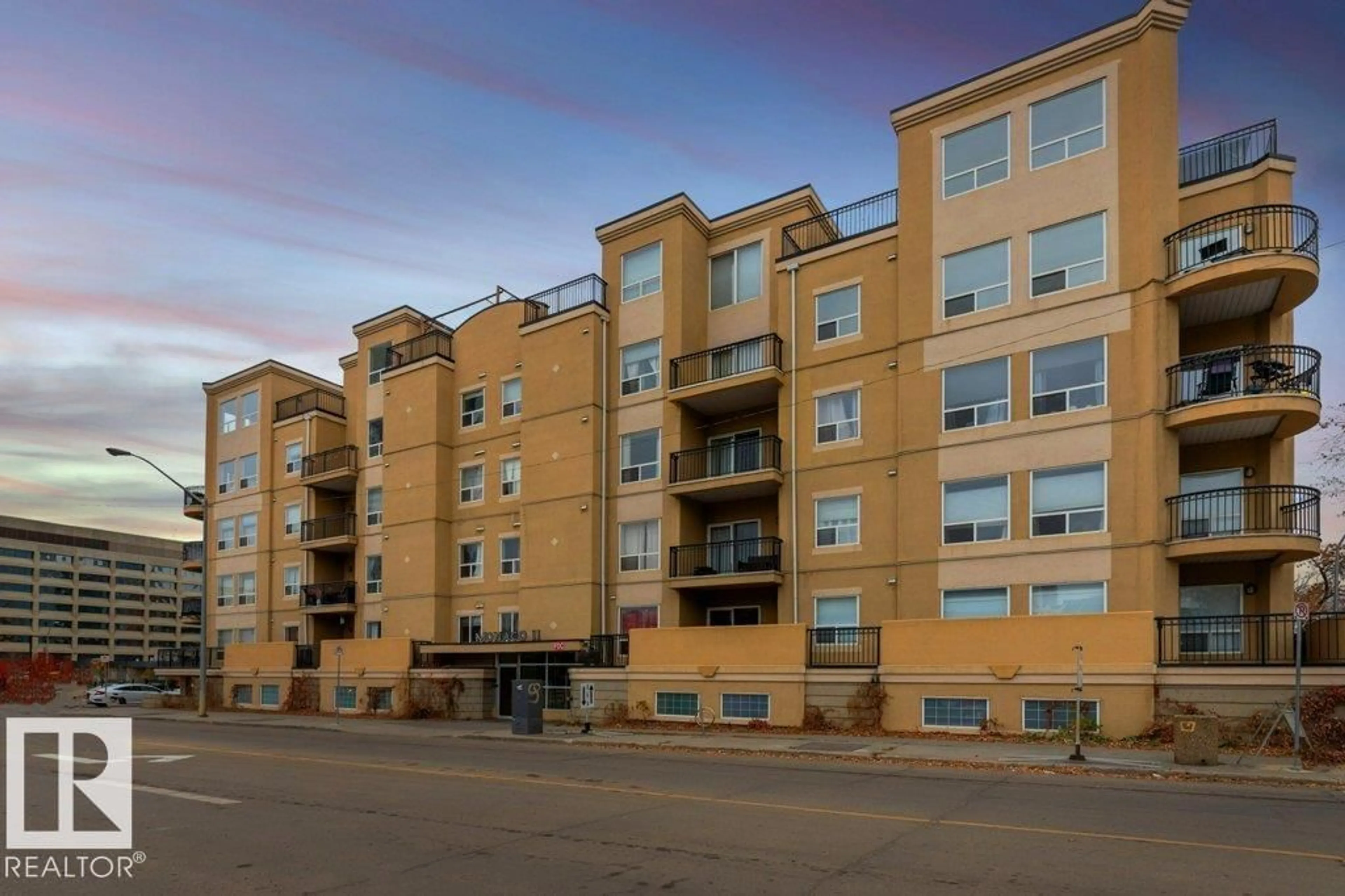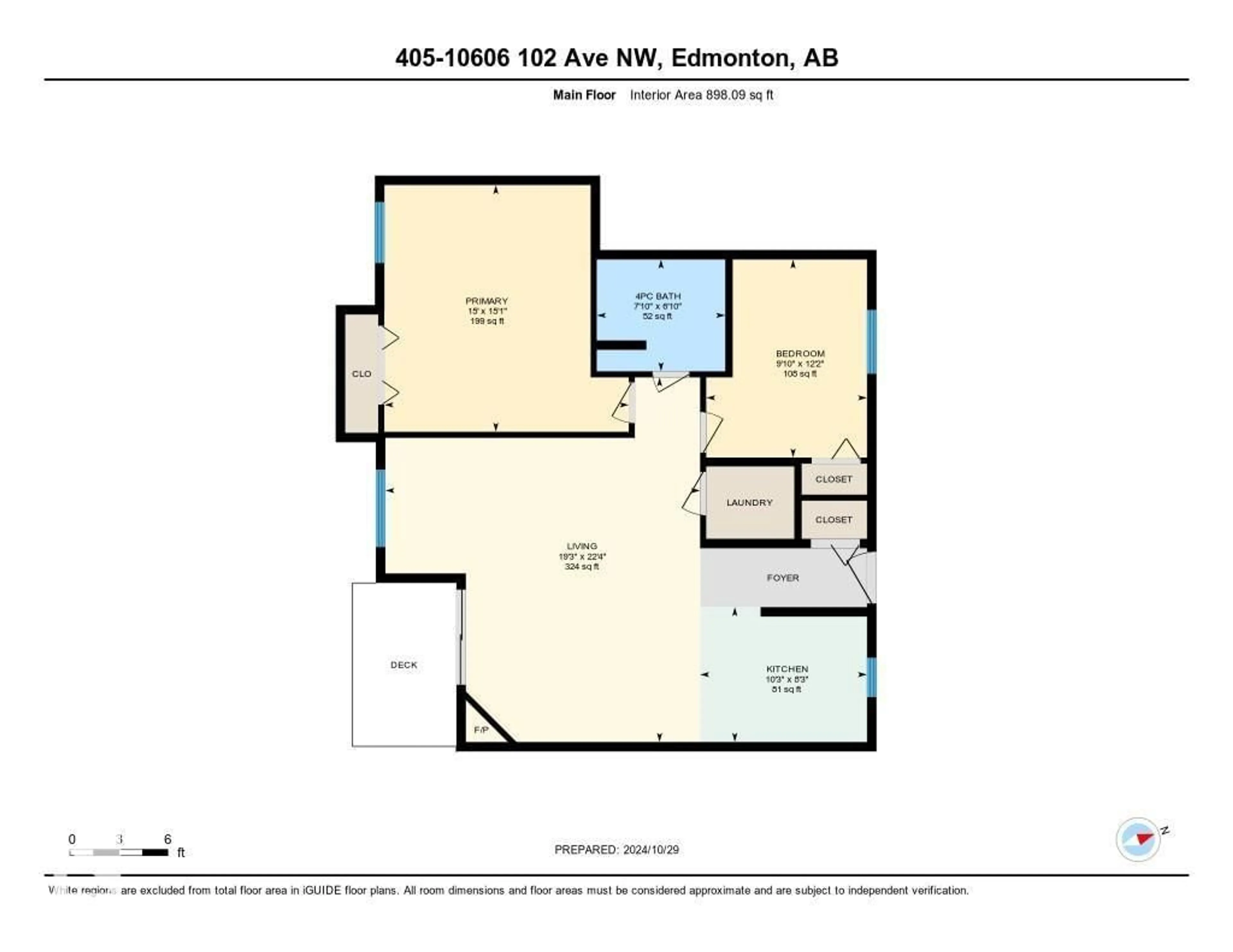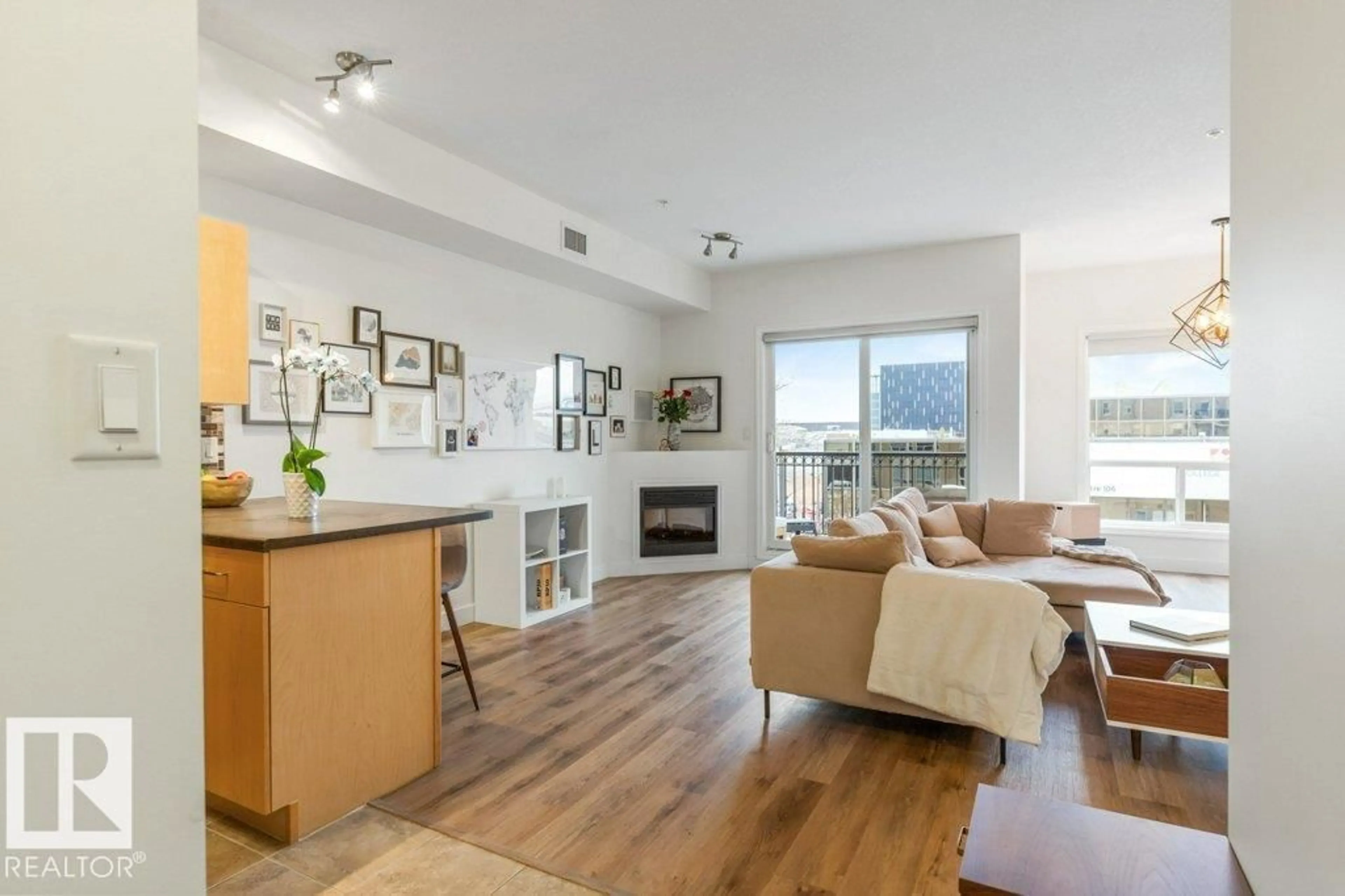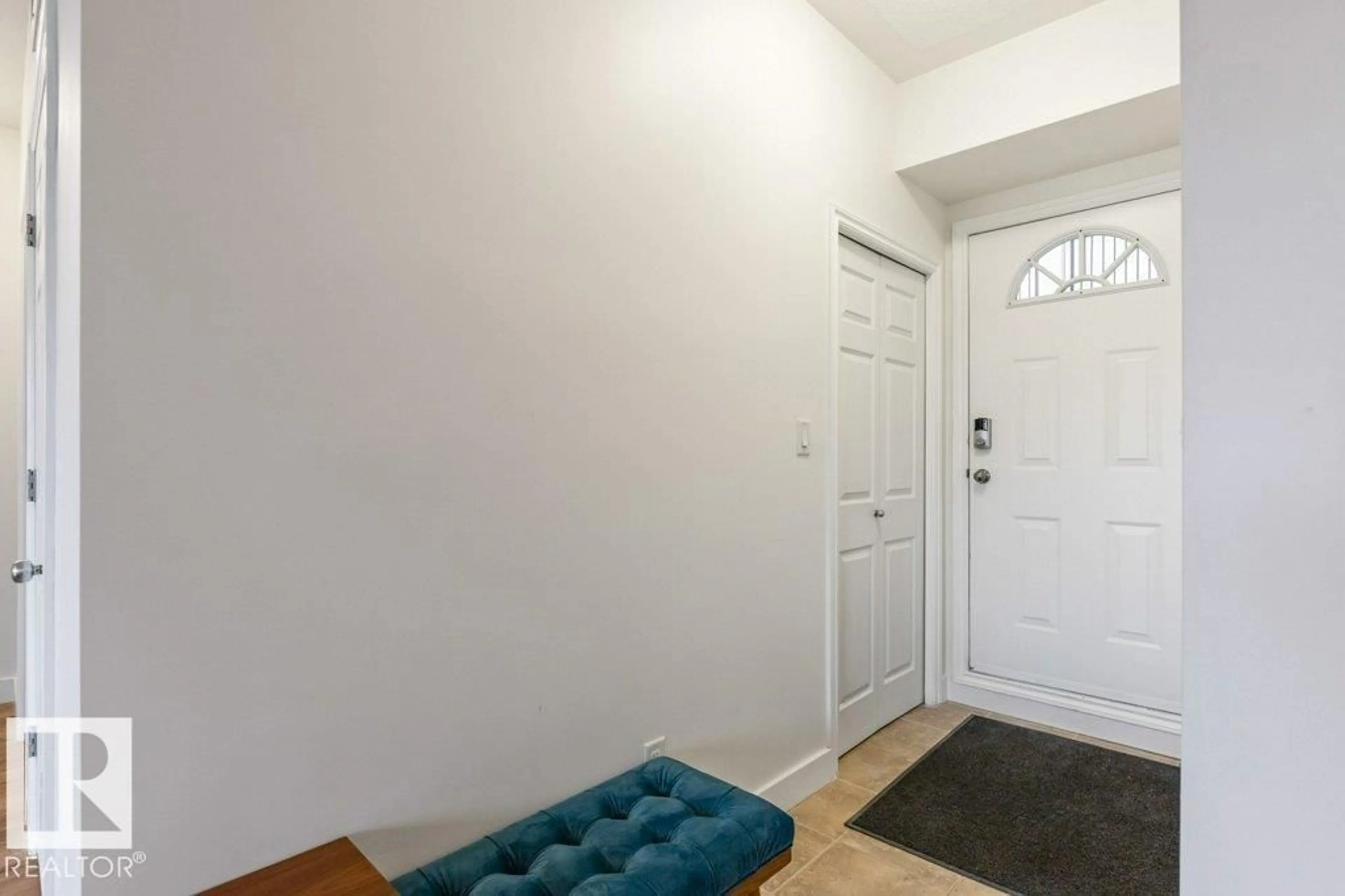Contact us about this property
Highlights
Estimated valueThis is the price Wahi expects this property to sell for.
The calculation is powered by our Instant Home Value Estimate, which uses current market and property price trends to estimate your home’s value with a 90% accuracy rate.Not available
Price/Sqft$211/sqft
Monthly cost
Open Calculator
Description
Discover this stylish two-bedroom condo in the heart of downtown Edmonton—just blocks from Rogers Place! Featuring elegant laminate flooring, a cozy corner fireplace, and a spacious balcony, this home offers comfort and modern style. The functional kitchen provides ample cabinetry and an inviting eating bar, while the large primary bedroom and versatile second bedroom are perfect for guests, a home office, or students. Enjoy in-suite laundry and titled underground parking. With Airbnbs permitted, it’s also a smart investment for short-term rentals during local events or long-term tenants attending nearby Grant MacEwan University. Close to the Ice and Brewery Districts, shopping, dining, and the LRT—this condo defines downtown living at its best. (id:39198)
Property Details
Interior
Features
Main level Floor
Living room
5.88 x 6.81Kitchen
3.12 x 2.52Primary Bedroom
4.57 x 4.61Bedroom 2
3 x 3.7Exterior
Parking
Garage spaces -
Garage type -
Total parking spaces 1
Condo Details
Amenities
Ceiling - 9ft
Inclusions
Property History
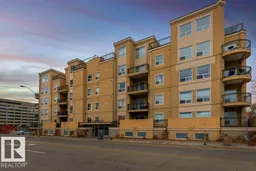 29
29
