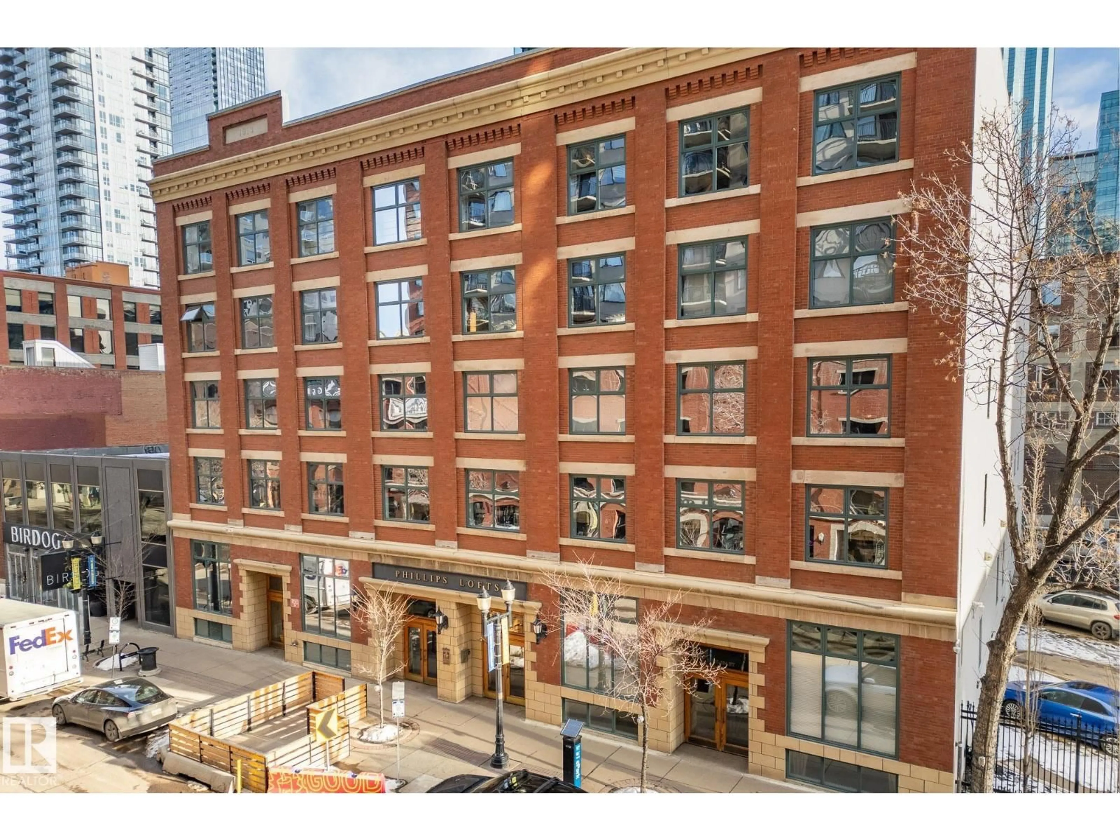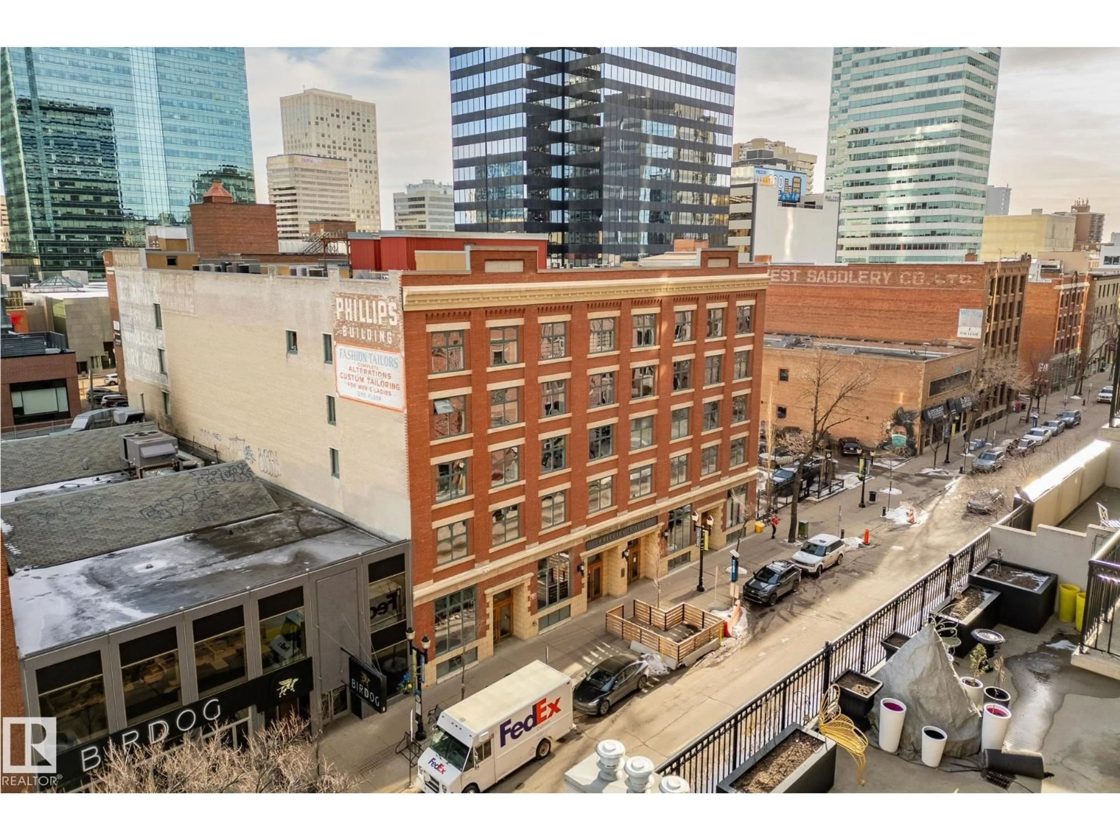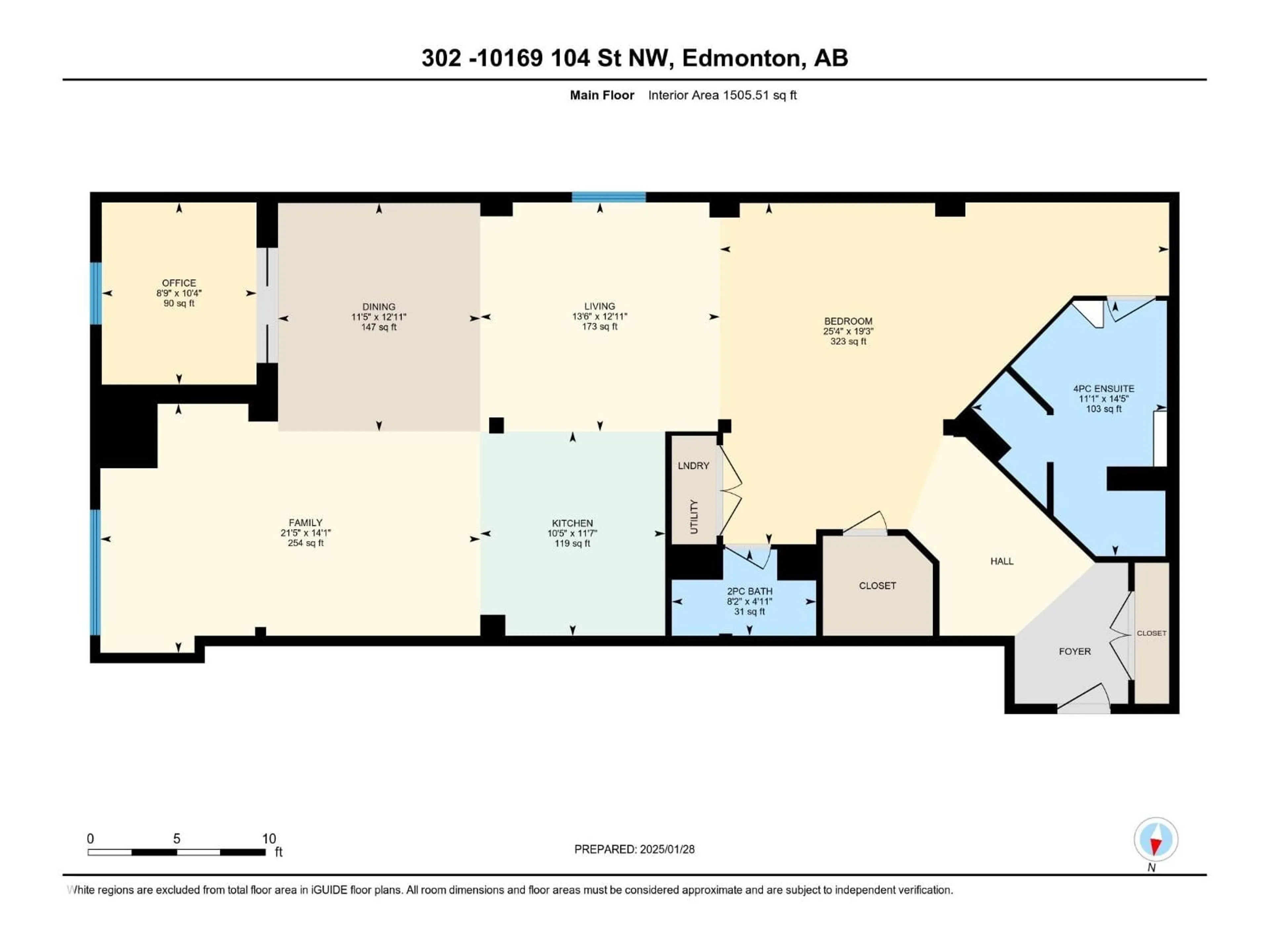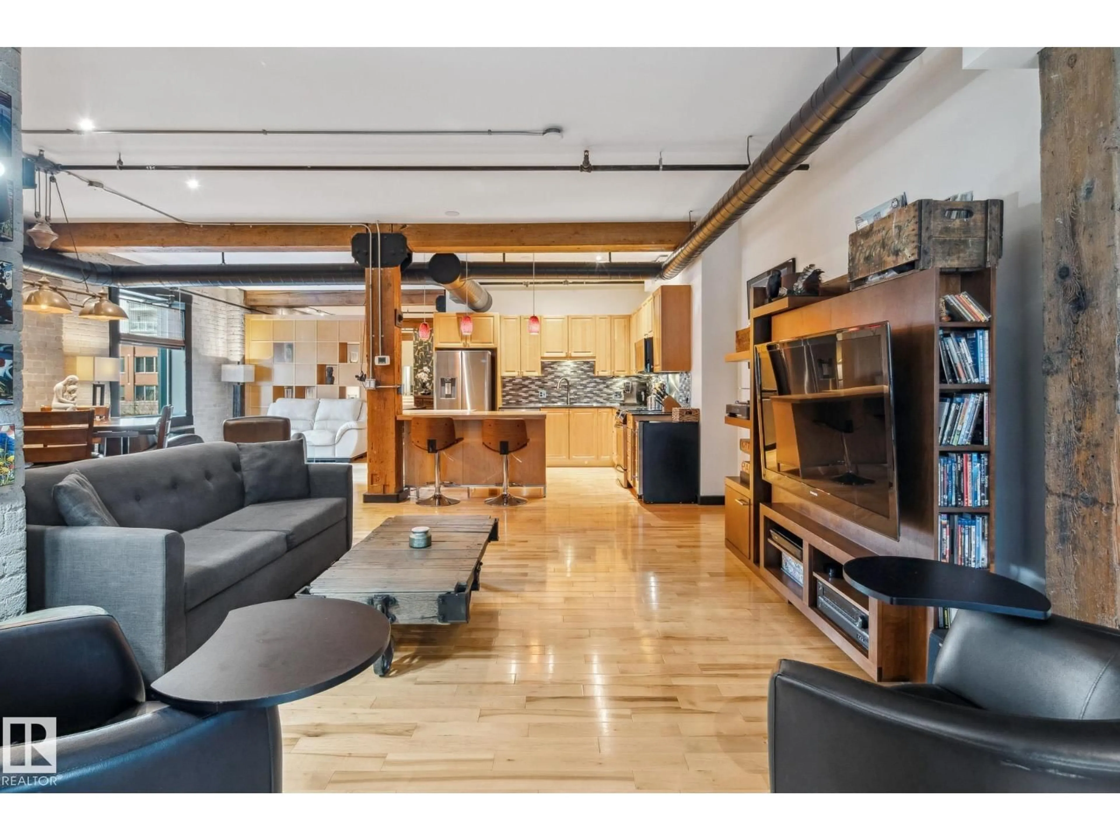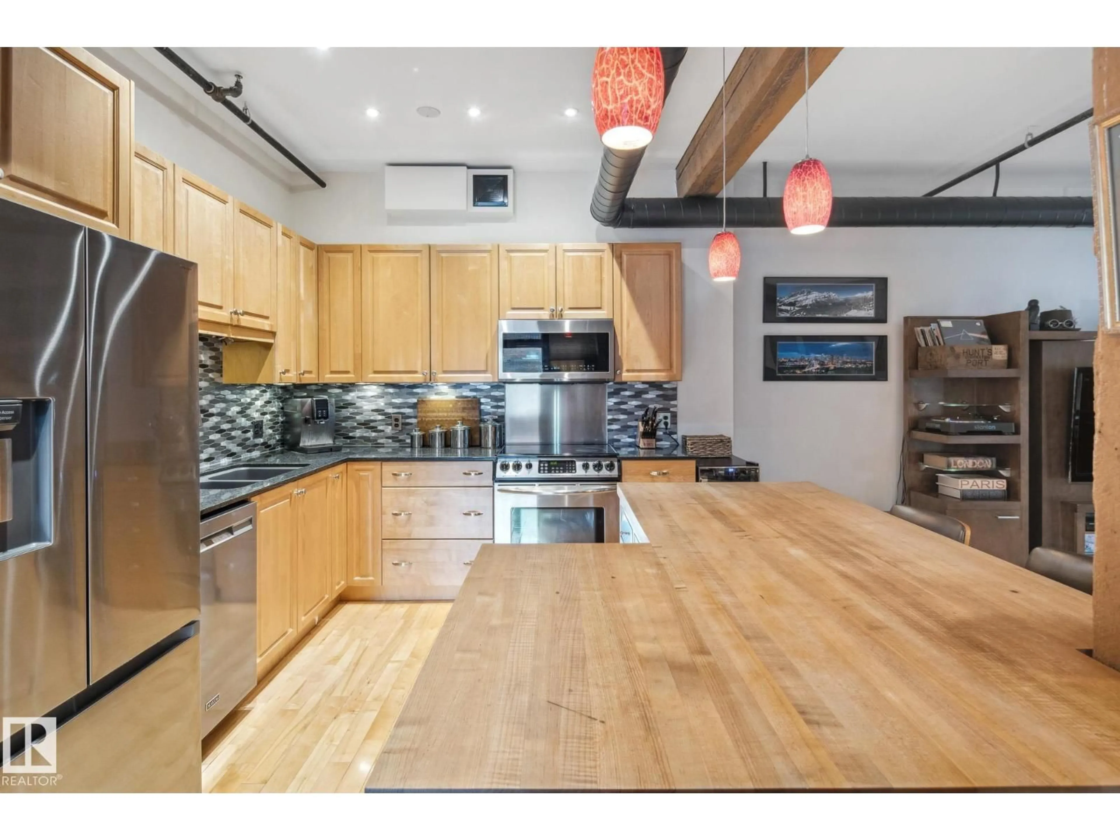#302 - 10169 104 ST NW, Edmonton, Alberta T5J1A5
Contact us about this property
Highlights
Estimated valueThis is the price Wahi expects this property to sell for.
The calculation is powered by our Instant Home Value Estimate, which uses current market and property price trends to estimate your home’s value with a 90% accuracy rate.Not available
Price/Sqft$338/sqft
Monthly cost
Open Calculator
Description
Quintessential Downtown Loft with Amazing Exposed Brick and Wood! This beautifully open concept and modernized one bedroom and den has been upgraded throughout boasting gleaming hardwood floors, custom built sliding steel doors, custom storage wall providing privacy and cupboard space to the master bedroom, 9’+ ceilings, central air conditioning (only certain units in building have it), underground parking (only certain units in building have it as well) and a storage cage that can be rented from the complex. Phillips Lofts is a historic building that is completely non-smoking, is pet friendly, and features a roof top patio as well. At over 1,500 sq/ft and situated in the absolute heart of Downtown’s 104 Street next to amazing restaurants, pubs, wine bars, coffee shops, the summertime outdoor market, and Rogers Place, this transcendent home is truly a must see! (id:39198)
Property Details
Interior
Features
Main level Floor
Living room
4.12 x 3.94Dining room
3.48 x 3.93Kitchen
3.18 x 3.52Family room
6.53 x 4.29Exterior
Parking
Garage spaces -
Garage type -
Total parking spaces 1
Condo Details
Amenities
Ceiling - 9ft
Inclusions
Property History
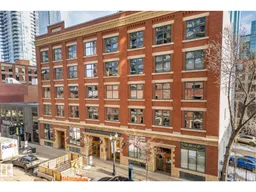 52
52
