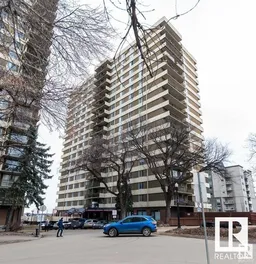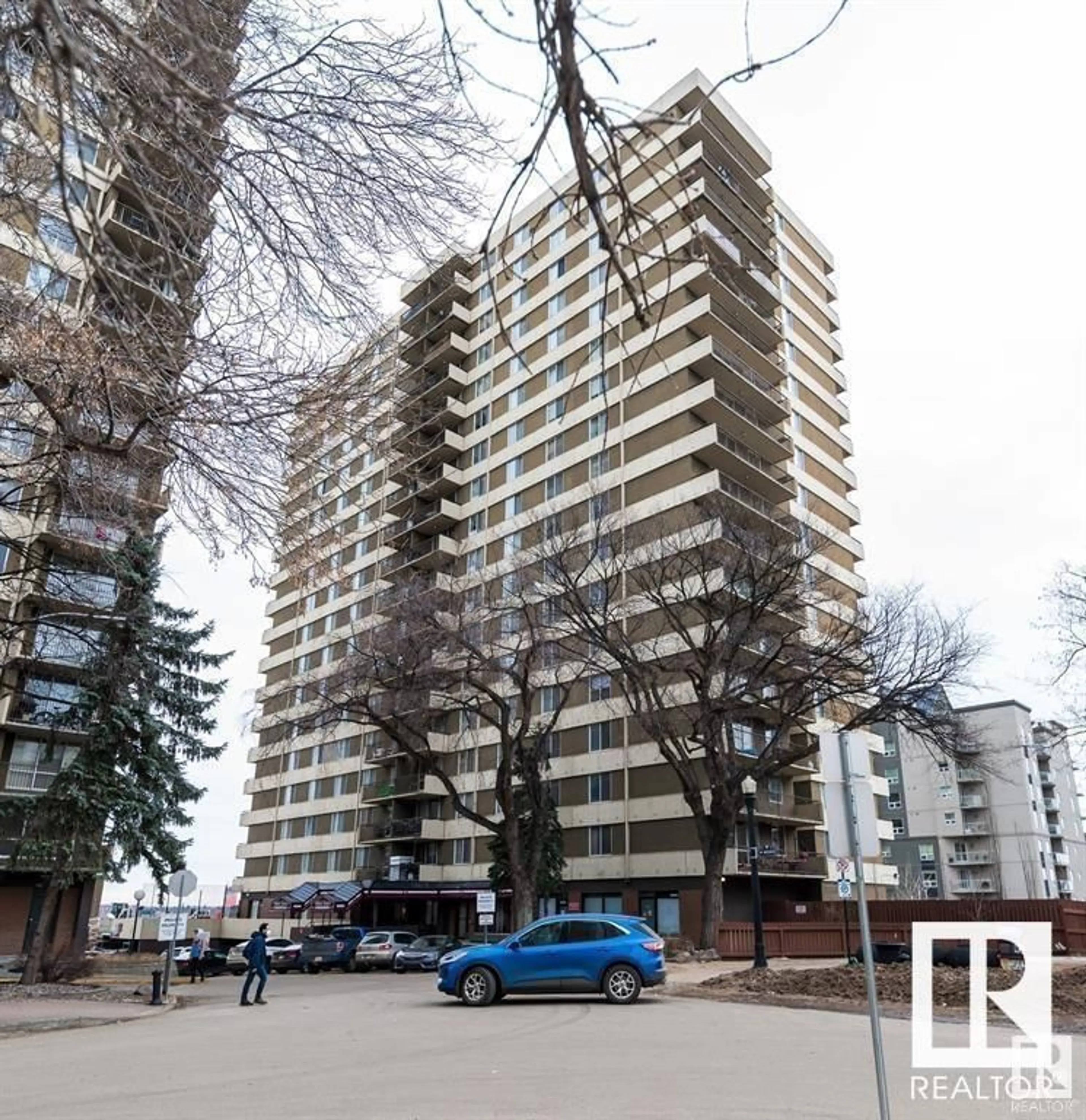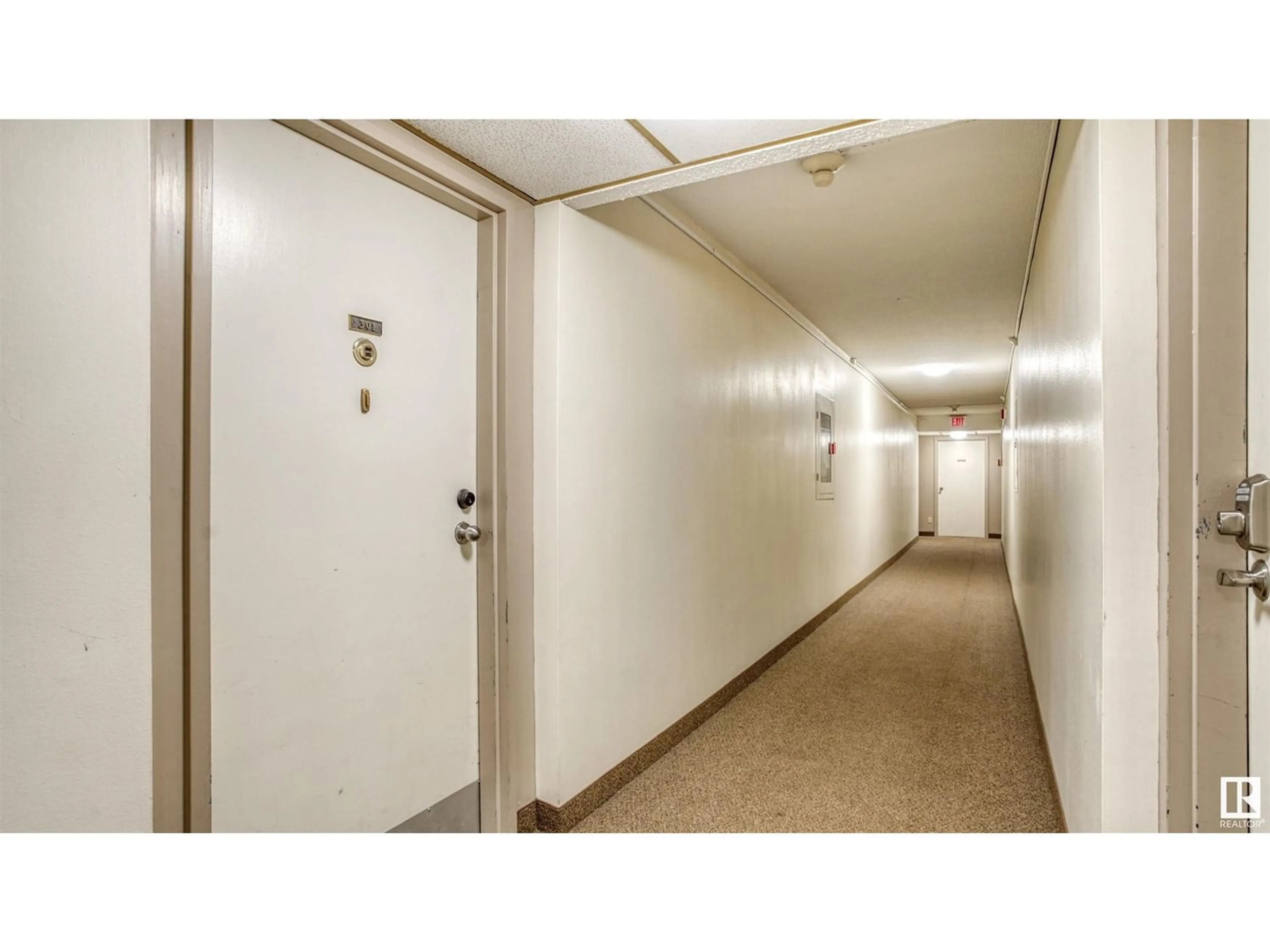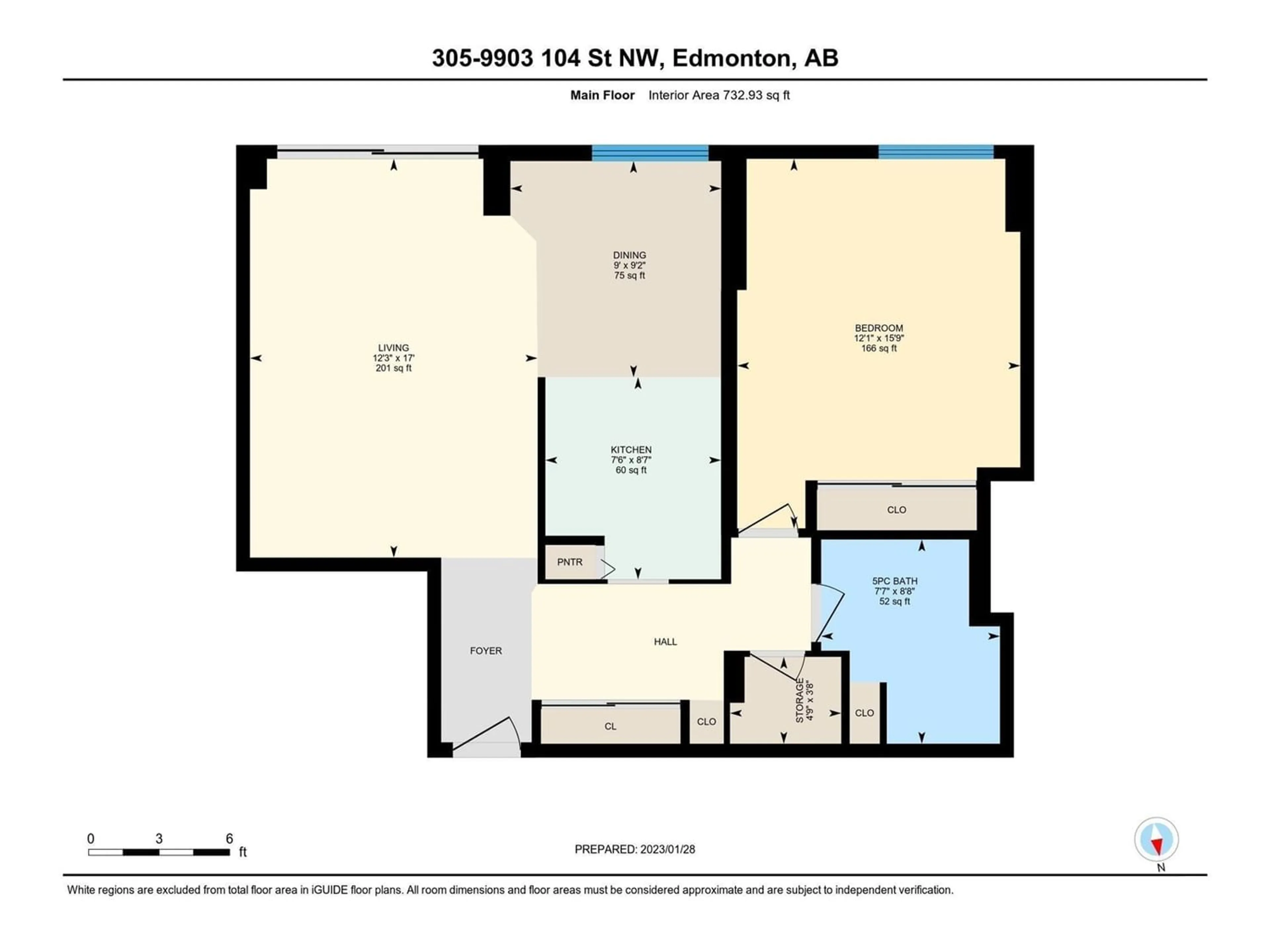#301 9903 104 ST NW, Edmonton, Alberta T5E0E4
Contact us about this property
Highlights
Estimated ValueThis is the price Wahi expects this property to sell for.
The calculation is powered by our Instant Home Value Estimate, which uses current market and property price trends to estimate your home’s value with a 90% accuracy rate.Not available
Price/Sqft$99/sqft
Days On Market19 days
Est. Mortgage$314/mth
Maintenance fees$866/mth
Tax Amount ()-
Description
Lovely 1 bedroom 1 bathroom nestled in a tree-lined cul-de-sac, surrounded by historic buildings & park in central DOWNTOWN Edmonton. This condo features an updated galley kitchen, renovated bathroom in-suite storage, spacious living room, large windows and an expansive South facing balcony. The condo fees covers all the amenities and utilities including heat, water, electricity, garbage removal, parking, building security and more. Walking distance to the Ice District, Edmonton Centre, The 104 Shopping & Bar District, the summer farmers market, Edmonton government buildings, The Legislature, The LRT, Close to U of A Downtown Campus, Grant MacEwan, Norquest College, a short Train ride to NAIT or the U of A Campus. Same floor Laundry, access to 2 Pools, 2 Gyms, Hot Tub, Sauna and a Games room. (id:39198)
Property Details
Interior
Features
Main level Floor
Living room
5.18 m x 3.7 mDining room
Kitchen
2.62 m x 2.2 mPrimary Bedroom
4.8 m x 3.6 mExterior
Features
Condo Details
Inclusions
Property History
 31
31


