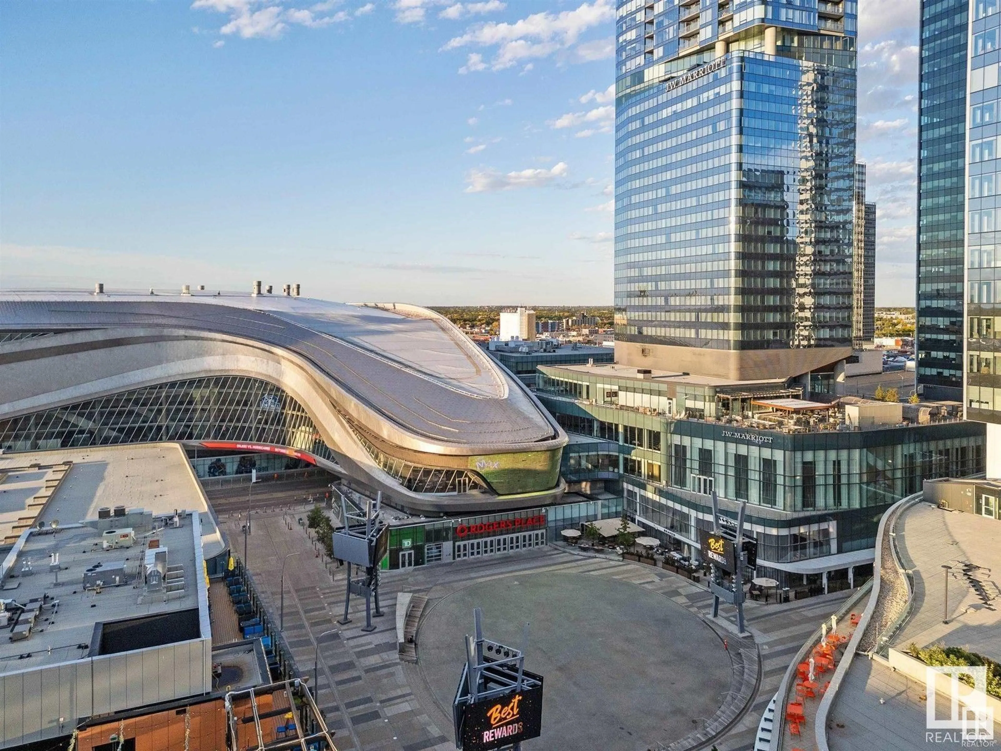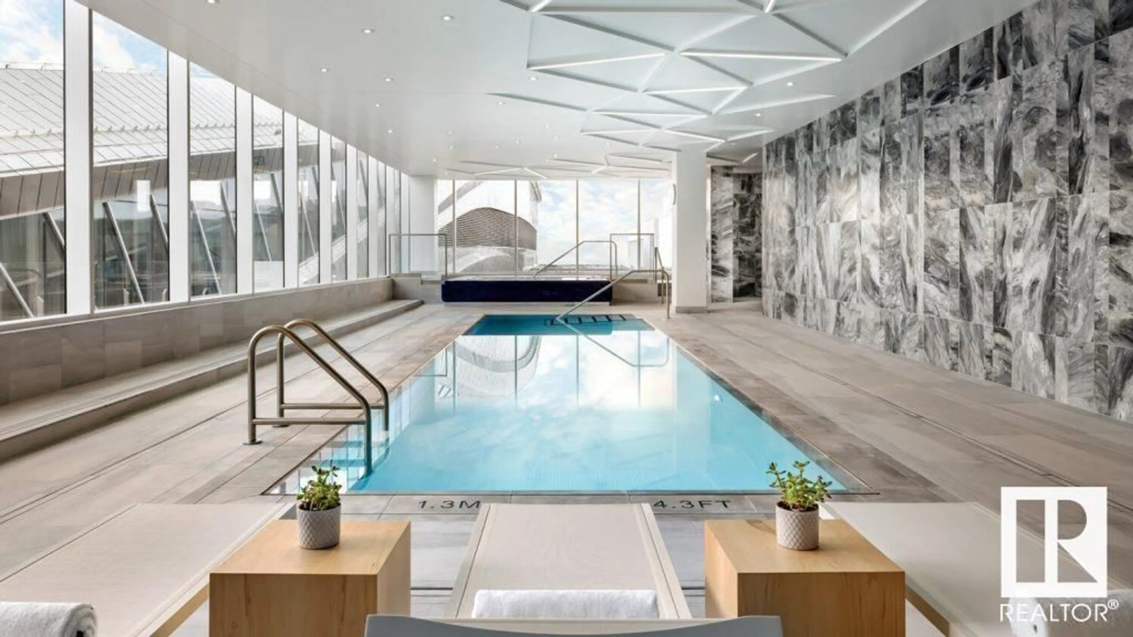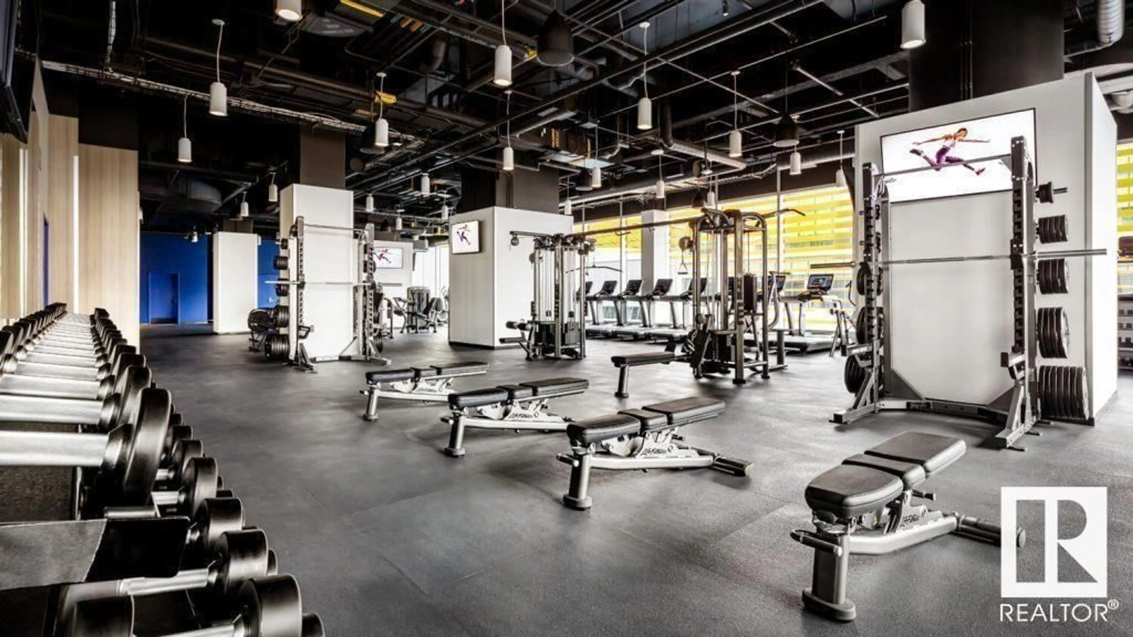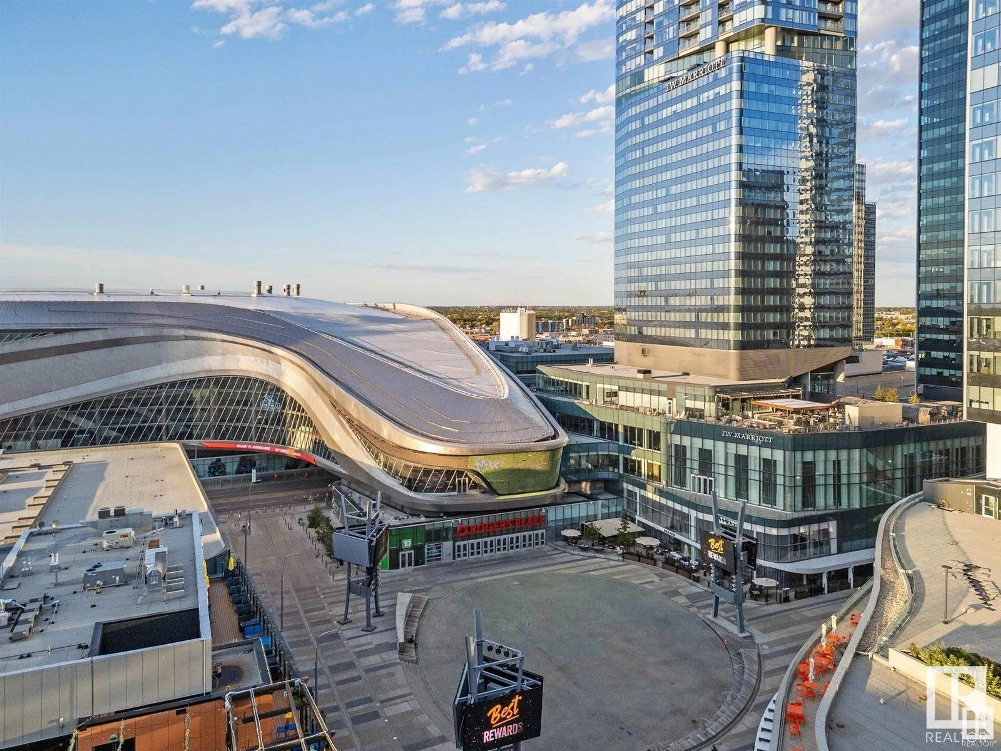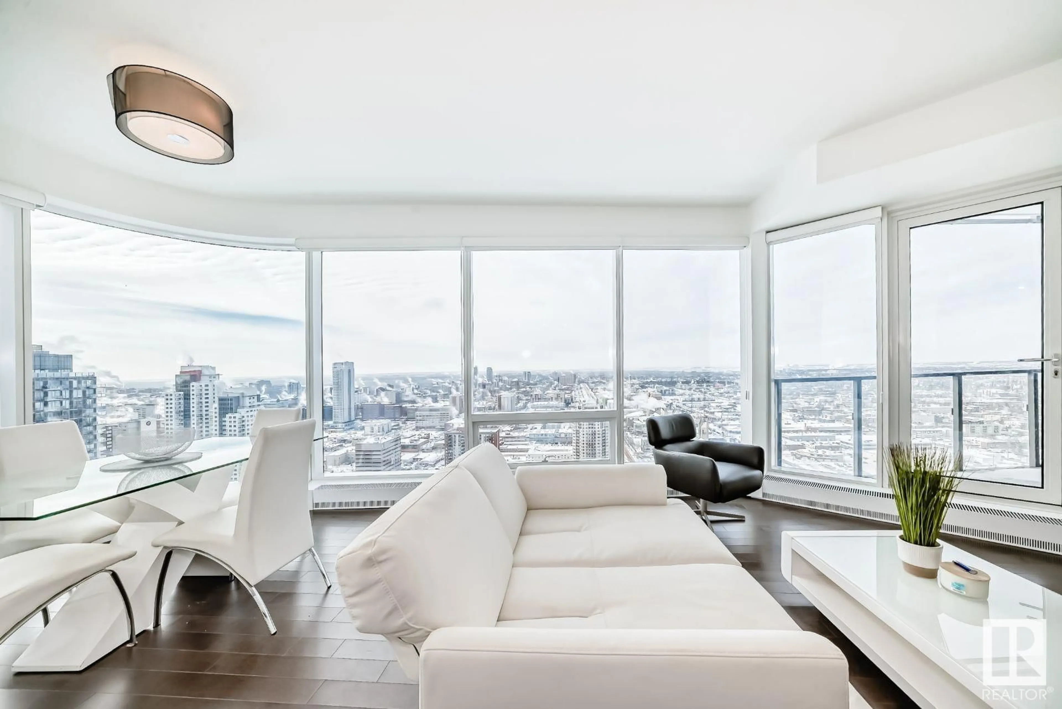10360 - 2910 102 ST, Edmonton, Alberta T5J0K6
Contact us about this property
Highlights
Estimated valueThis is the price Wahi expects this property to sell for.
The calculation is powered by our Instant Home Value Estimate, which uses current market and property price trends to estimate your home’s value with a 90% accuracy rate.Not available
Price/Sqft$623/sqft
Monthly cost
Open Calculator
Description
Visit the Listing Brokerage (and/or listing REALTOR®) website to obtain additional information. SPECTACULARLY WELL DESIGNED BRIGHT CORNER UNIT. The east facing floor to ceiling windows provide beautiful morning sun, while the south facing windows offer a stunning city view. Everything about this condo is first class from the top end Bosch appliances to the high-end interior finishing, such as engineered 5” plank hardwood flooring and quartz counter tops. This spacious 1159 SQFT condo is top of the line luxury, featuring east and south facing balconies, a separate den area, 2 beds each with their own full ensuite, an open concept living room, dining area and gourmet kitchen. The Legends Condo Building is all about LOCATION!! Situated on top of the JW Marriott hotel in the heart of Edmonton’s Ice District, the building has convenient pedway access to a large grocery store, Rogers Place arena, and numerous restaurants and lounges. (id:39198)
Property Details
Interior
Features
Main level Floor
Living room
3.39 x 4.4Dining room
2.72 x 3.07Kitchen
3.52 x 3.08Den
1.59 x 1.91Exterior
Features
Parking
Garage spaces -
Garage type -
Total parking spaces 1
Condo Details
Amenities
Ceiling - 9ft
Inclusions
Property History
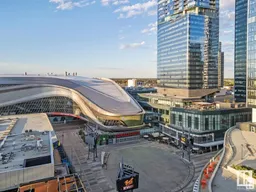 19
19
