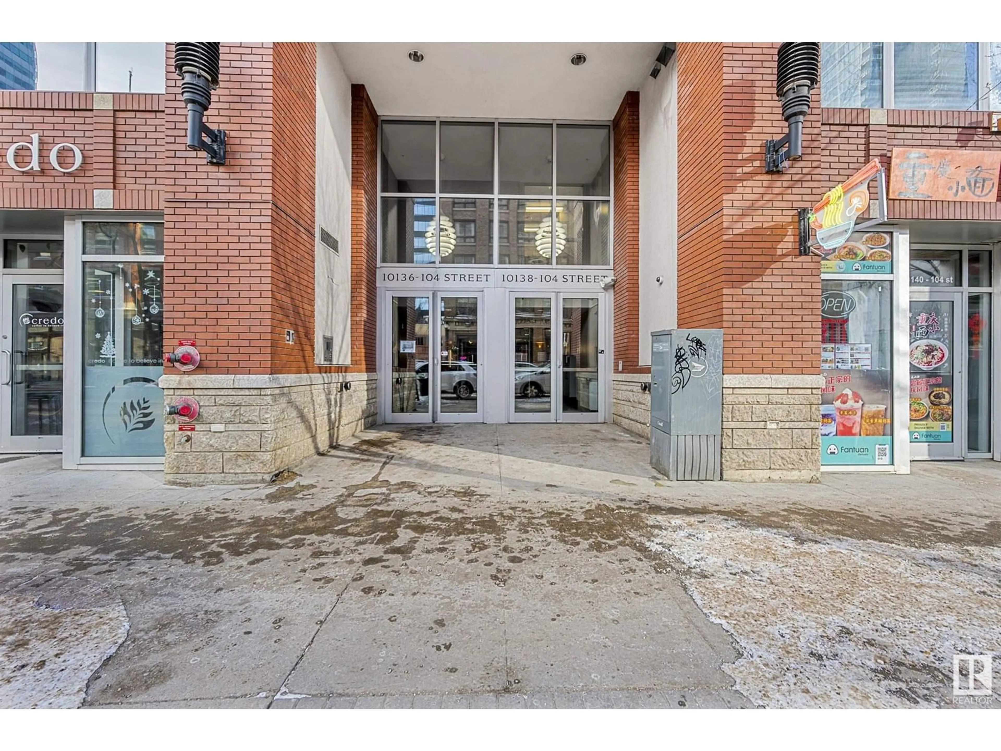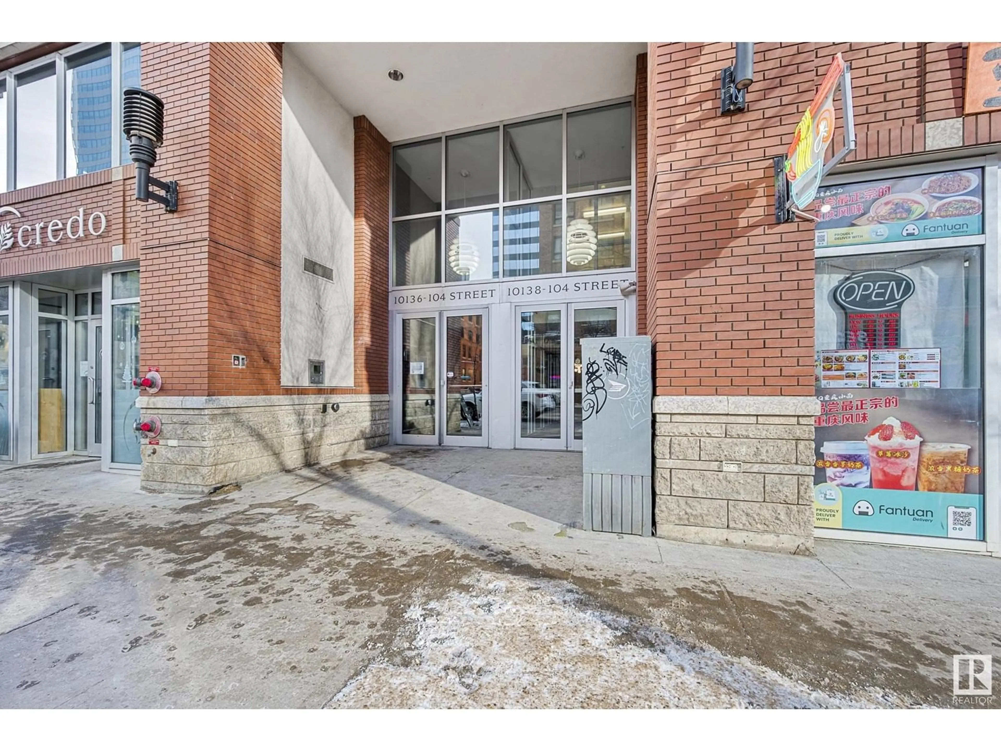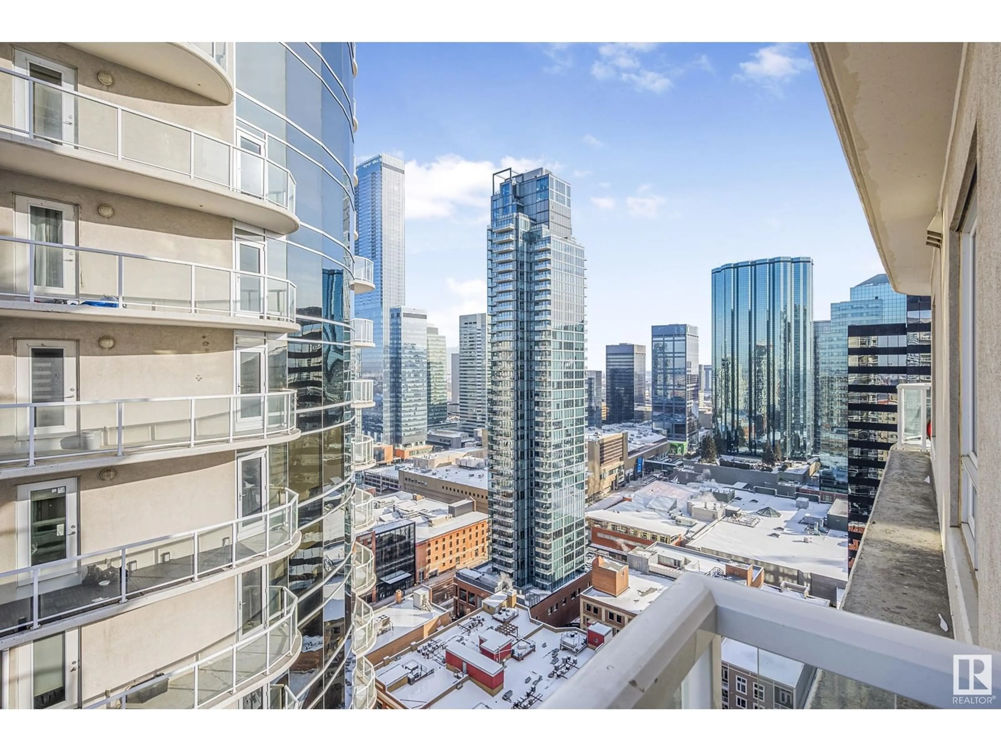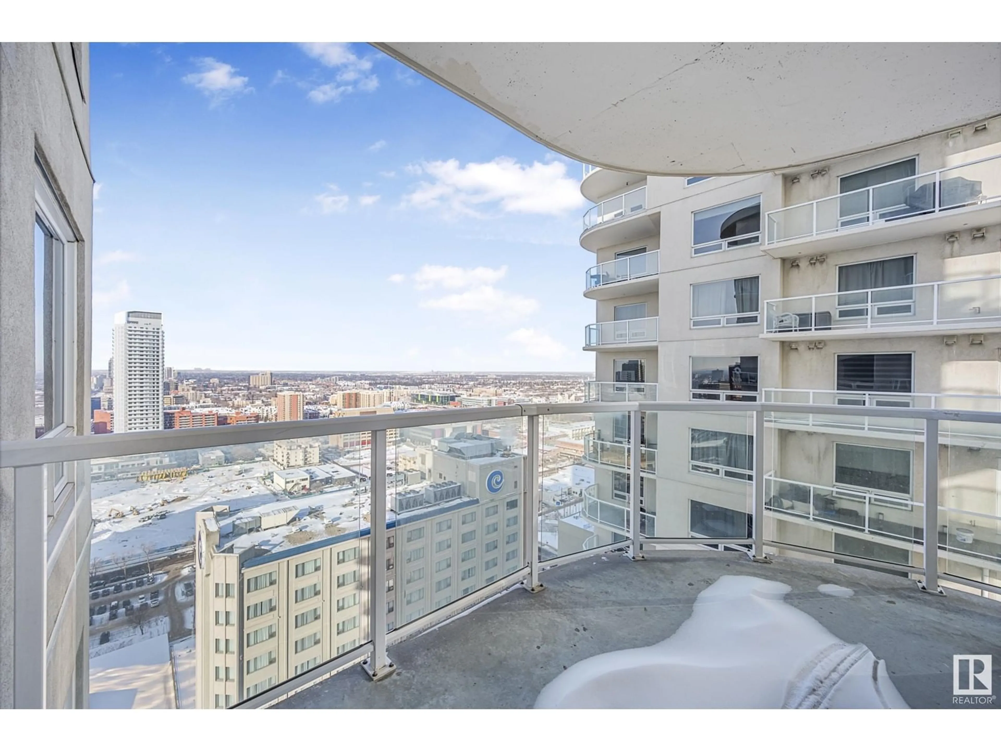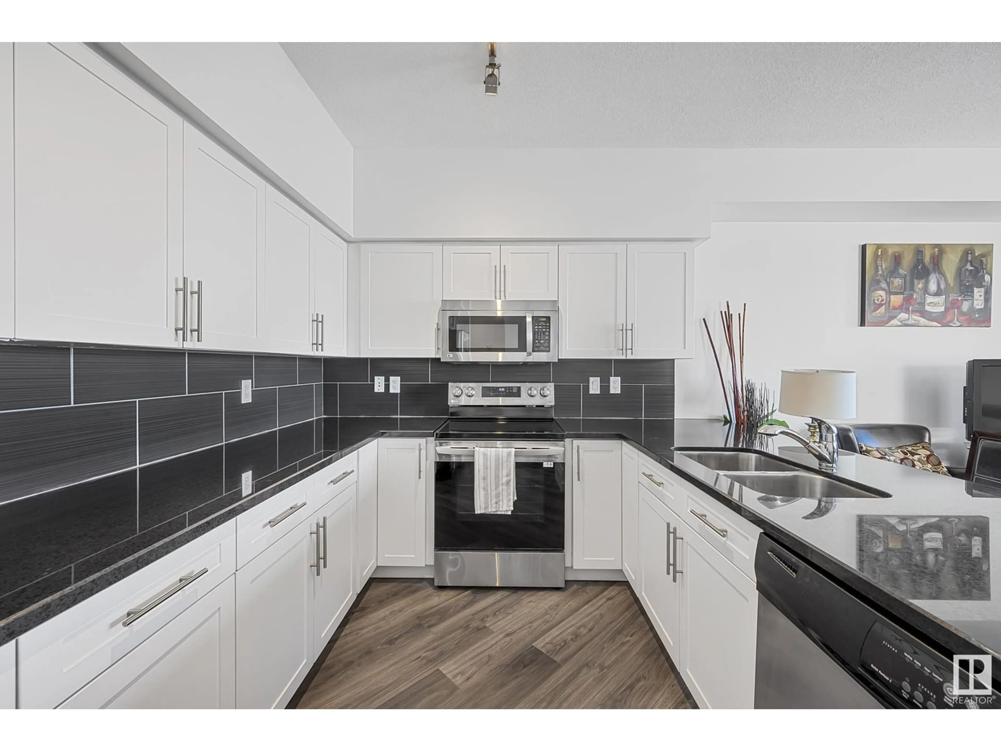10136 - 2601 104 ST, Edmonton, Alberta T5J0B5
Contact us about this property
Highlights
Estimated valueThis is the price Wahi expects this property to sell for.
The calculation is powered by our Instant Home Value Estimate, which uses current market and property price trends to estimate your home’s value with a 90% accuracy rate.Not available
Price/Sqft$279/sqft
Monthly cost
Open Calculator
Description
The ICON building, the jewel in the crown of Downtown Edmonton located at the 26th floor with a stunning view. Just like brand new with new flooring, new paint this fully furnished 2 bedrooms, 2 bathrooms with over eleven hundred sq feet has a large balcony with NW and West views overlooking the downtown and west city cores. This unit includes a well designed kitchen sleek cabinets, modern decor, stainless steel appliances, new range. Excellent location, a street filled with local innovative restaurants shop. Fine and casual dining, Theater, Arts, Fitness, and Transportation within walking distance to Rogers. Enjoy the 104 Farmers Market in Summer and Fall. The best location for Downtown living. Come take a look. (id:39198)
Property Details
Interior
Features
Main level Floor
Kitchen
3.81 x 2.98Bedroom 2
4.04 x 3.51Living room
3.79 x 3.09Dining room
3.63 x 3.19Condo Details
Inclusions
Property History
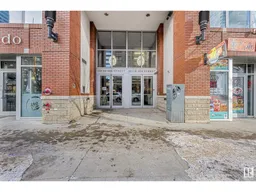 68
68
