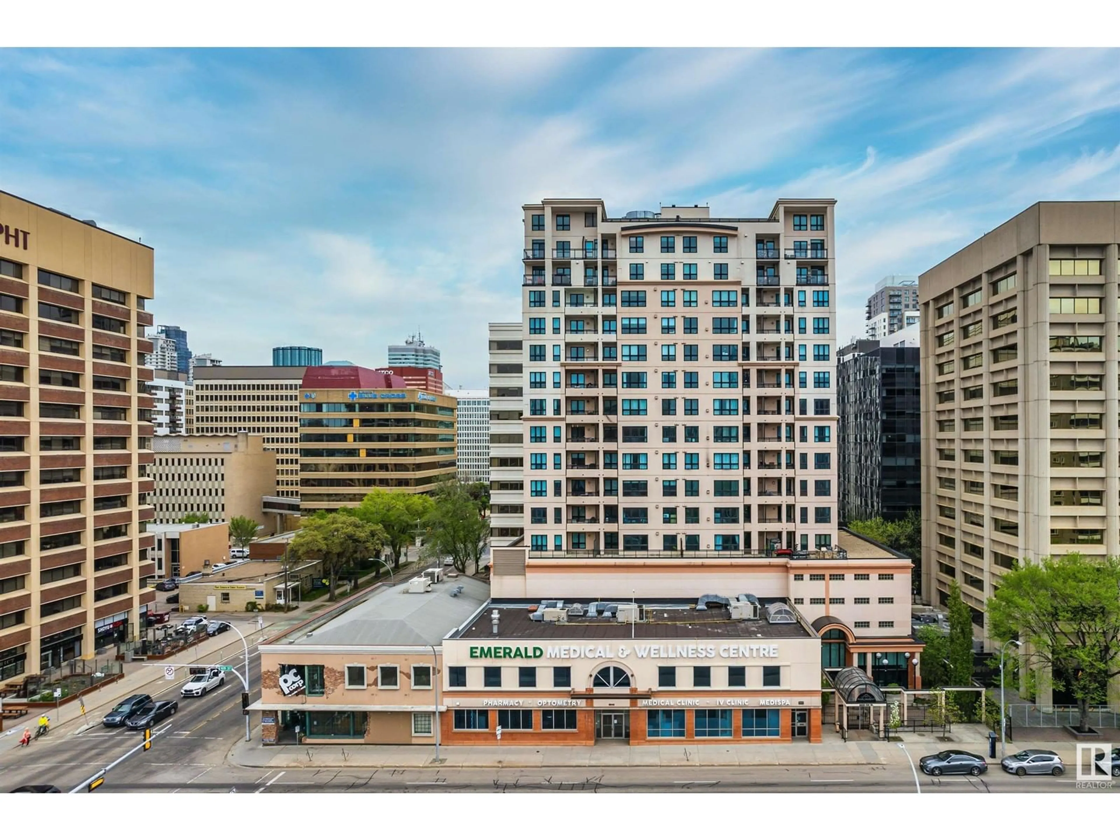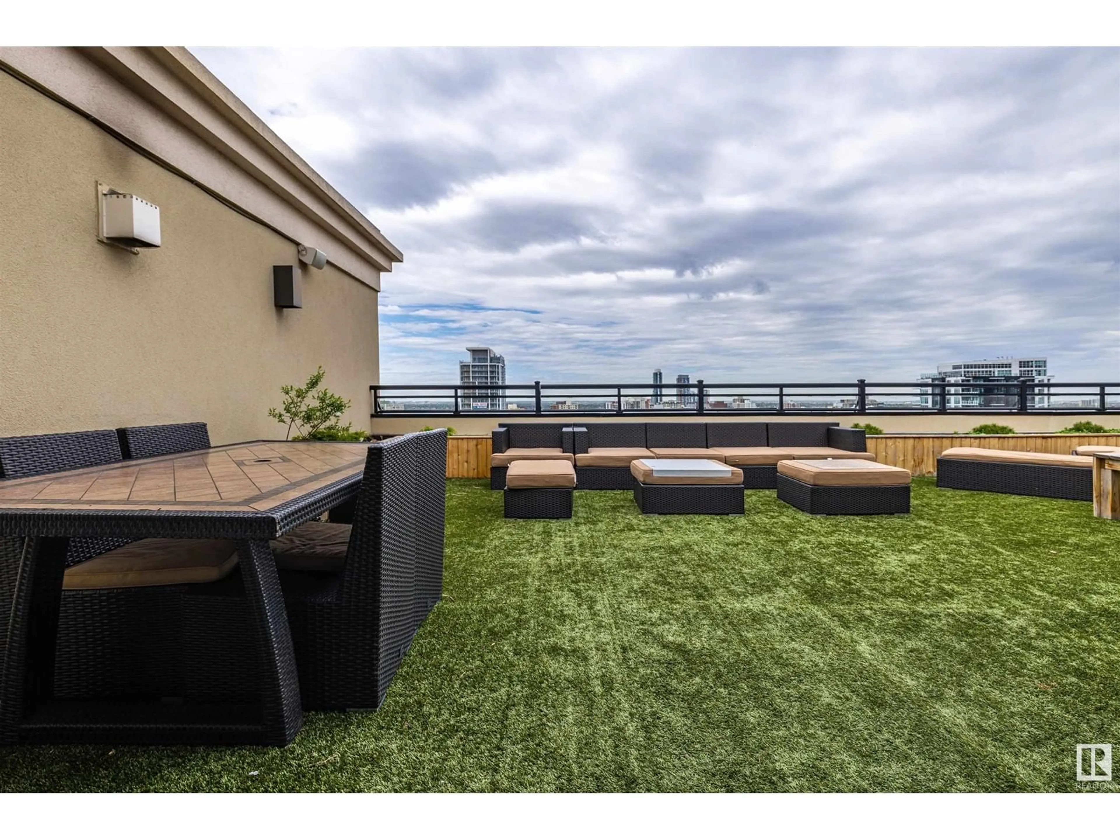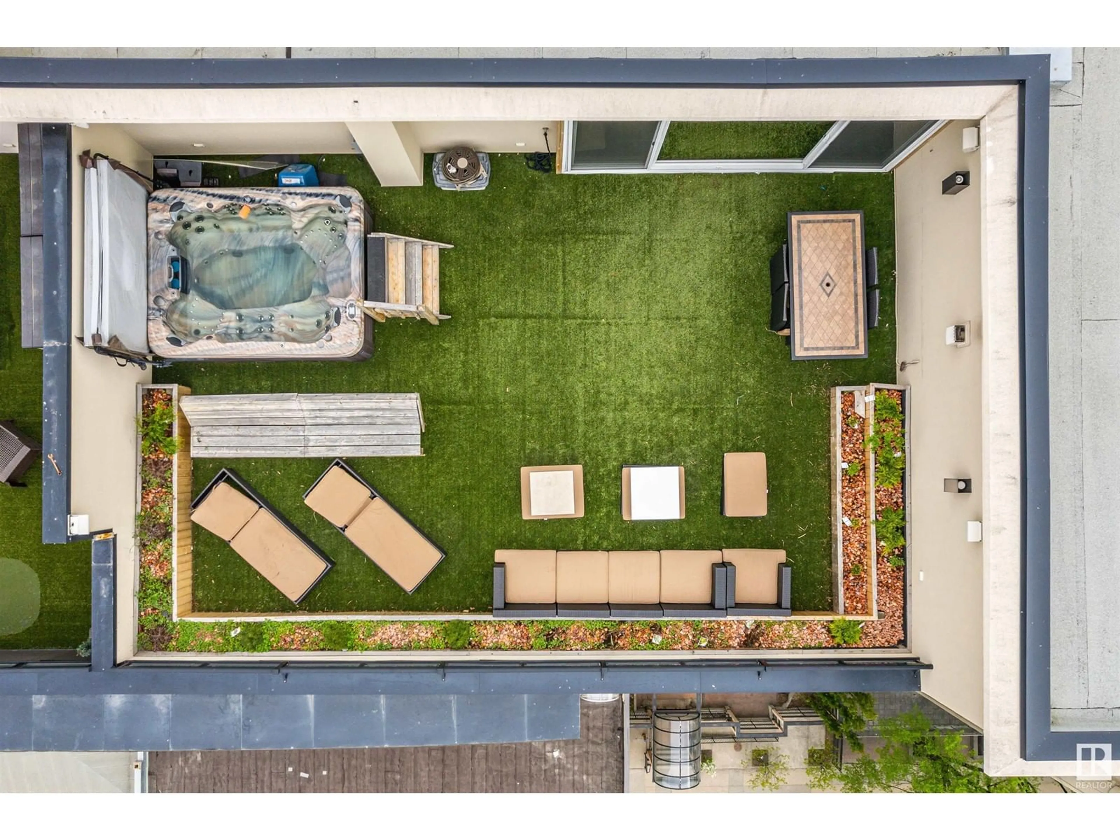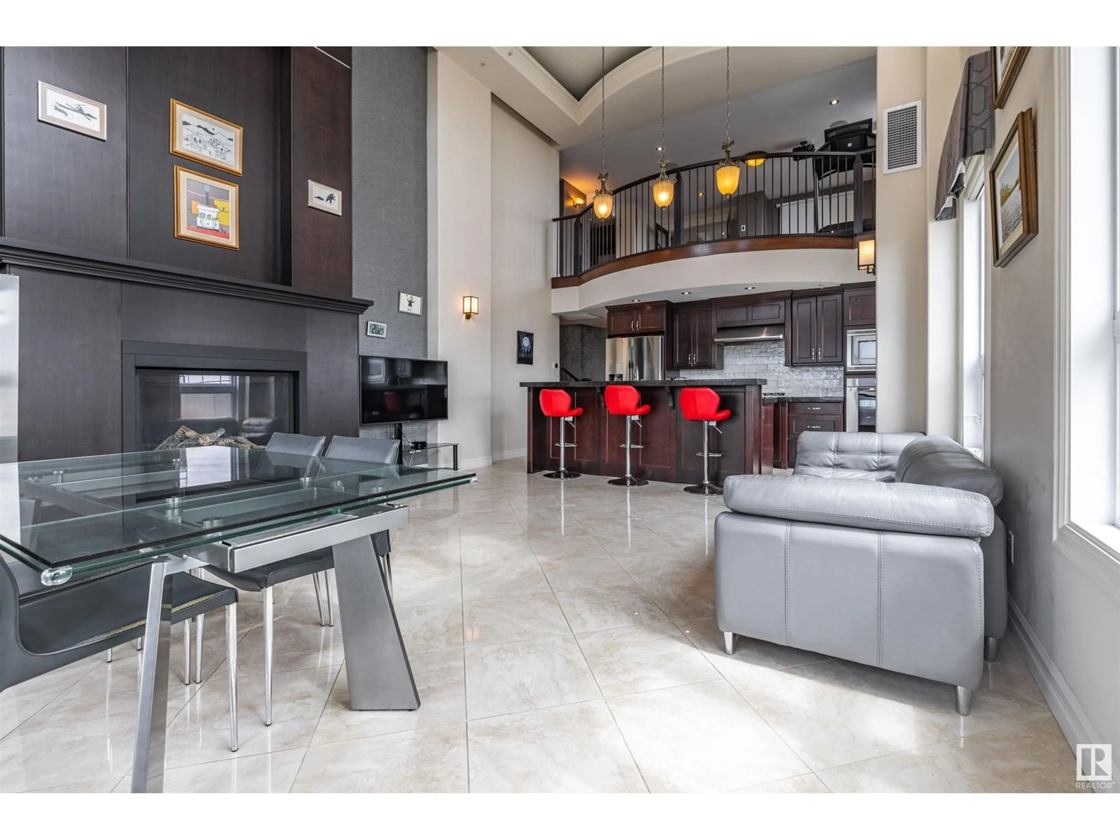Contact us about this property
Highlights
Estimated valueThis is the price Wahi expects this property to sell for.
The calculation is powered by our Instant Home Value Estimate, which uses current market and property price trends to estimate your home’s value with a 90% accuracy rate.Not available
Price/Sqft$495/sqft
Monthly cost
Open Calculator
Description
For your expansive views. Introducing an extraordinary two storey penthouse in downtown Edmonton. Perched atop the magnificent Parliament Condos is this well appointed residence that includes an incredible west facing outdoor space with a private hot tub. Inside the unit is a combination of exceptional millwork and large cuts of ceramic tiles. Beautiful dark tones set an elegant mood throughout. Enjoy 2 bedrooms on the main level, each with their own bathroom. The upper level is an owner's retreat. A second private living room and work space that overlooks the main level living room and offers more exceptional views from every window. Beyond a set of double doors is the primary bedroom. This space presents an extensive amount of closet space combined with a spa like ensuite. Your elevated lifestyle is reimagined once you experience the private outdoor space for this residence. Unobstructed sunsets from your private hot tub and fully turfed patio space for your exclusive gatherings. Nothing Compares. (id:39198)
Property Details
Interior
Features
Main level Floor
Dining room
Kitchen
Bedroom 2
Living room
Exterior
Parking
Garage spaces -
Garage type -
Total parking spaces 3
Condo Details
Inclusions
Property History
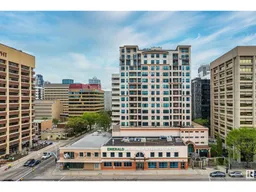 31
31
