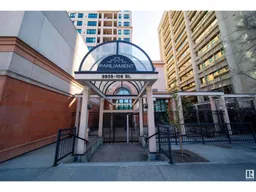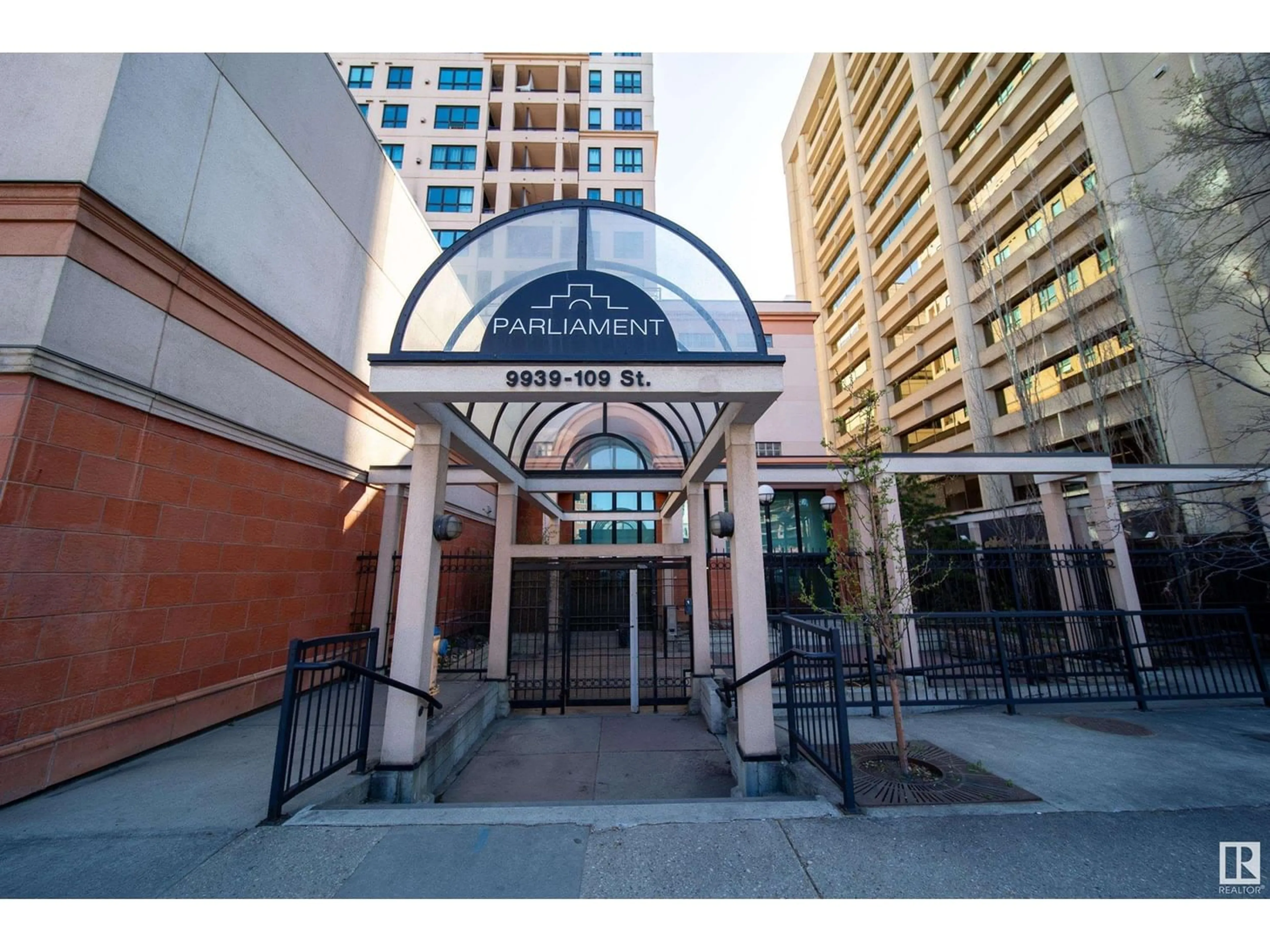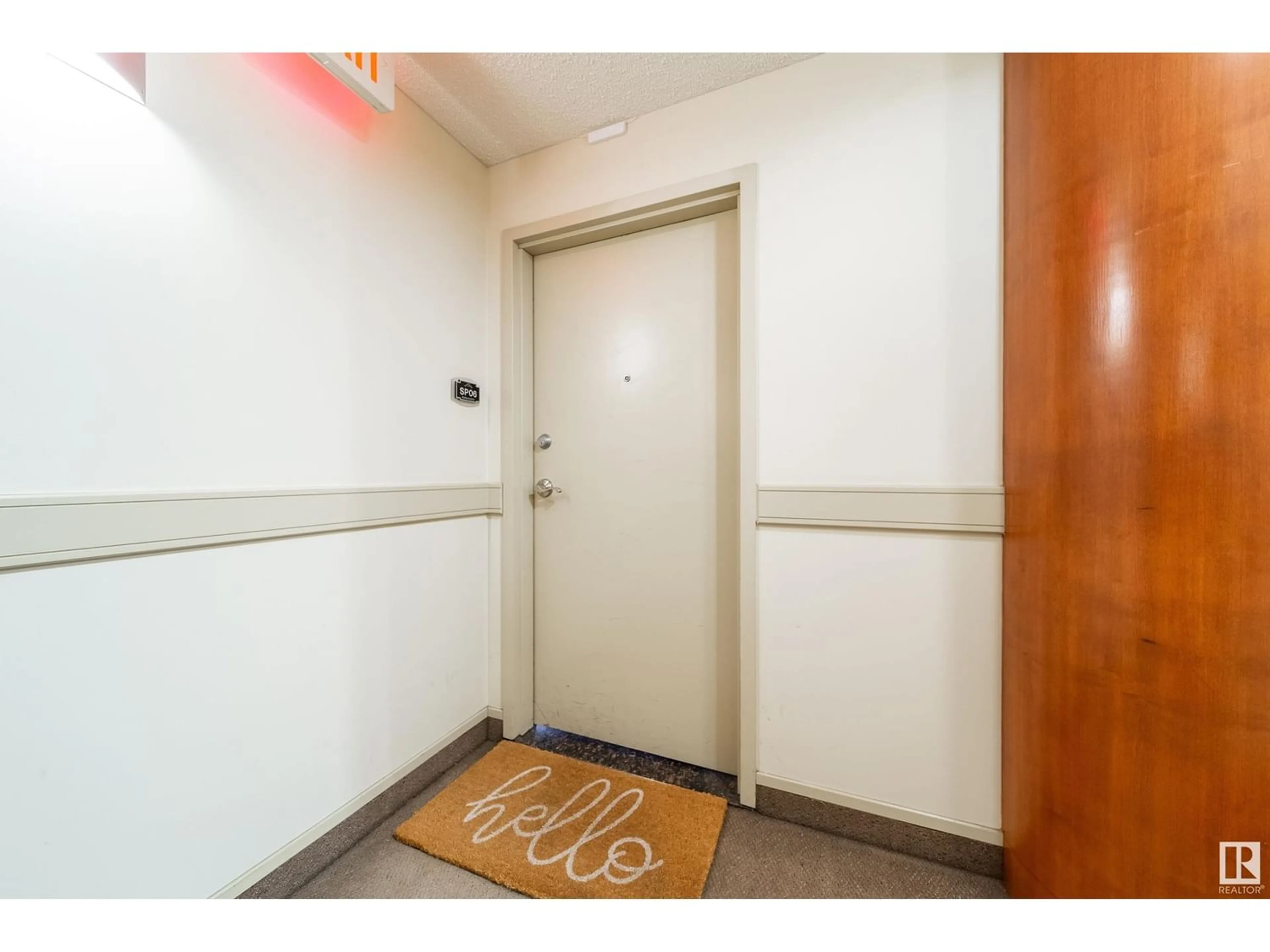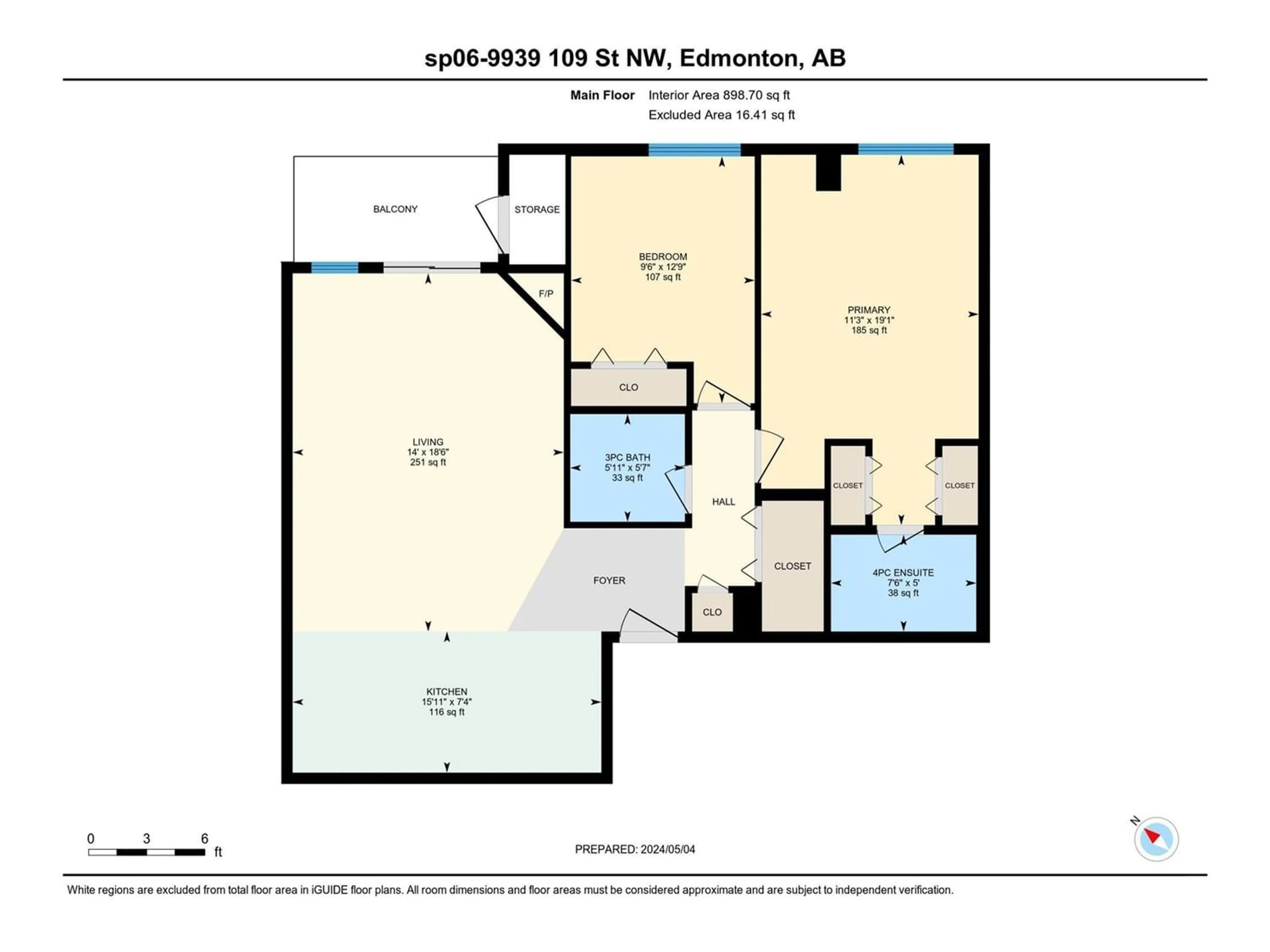#1706 9939 109 ST NW, Edmonton, Alberta T5K1H6
Contact us about this property
Highlights
Estimated ValueThis is the price Wahi expects this property to sell for.
The calculation is powered by our Instant Home Value Estimate, which uses current market and property price trends to estimate your home’s value with a 90% accuracy rate.Not available
Price/Sqft$372/sqft
Days On Market30 days
Est. Mortgage$1,439/mth
Maintenance fees$689/mth
Tax Amount ()-
Description
Step into Parliament and embrace a lifestyle of distinction! This exquisite 2-bedroom, 2-bathroom SUB PENTHOUSE residence awaits you on the 17th floor, boasting contemporary flair, an airy open layout, and soaring 9-foot ceilings throughout. A chic kitchen, showcases two tone cabinets, sleek granite countertops, a stylish ceramic backsplash, top-of-the-line stainless steel appliances, and a custom-built bar, ideal for hosting gatherings with flair. Relish in the comfort of the primary suite, complete with a luxurious 4-piece bath, convenient in-suite laundry, Air Conditioning, a balcony equipped with a gas hook-up, enclosed storage adjacent to the balcony, and the added convenience of one titled heated parking stall. Nestled within a solid concrete structure, this prime location offers unrivaled convenience, with the city centre, arts district, shopping destinations, and LRT access mere minutes away. (id:39198)
Property Details
Interior
Features
Main level Floor
Living room
Kitchen
Primary Bedroom
Bedroom 2
Exterior
Parking
Garage spaces 1
Garage type Underground
Other parking spaces 0
Total parking spaces 1
Condo Details
Inclusions
Property History
 35
35


