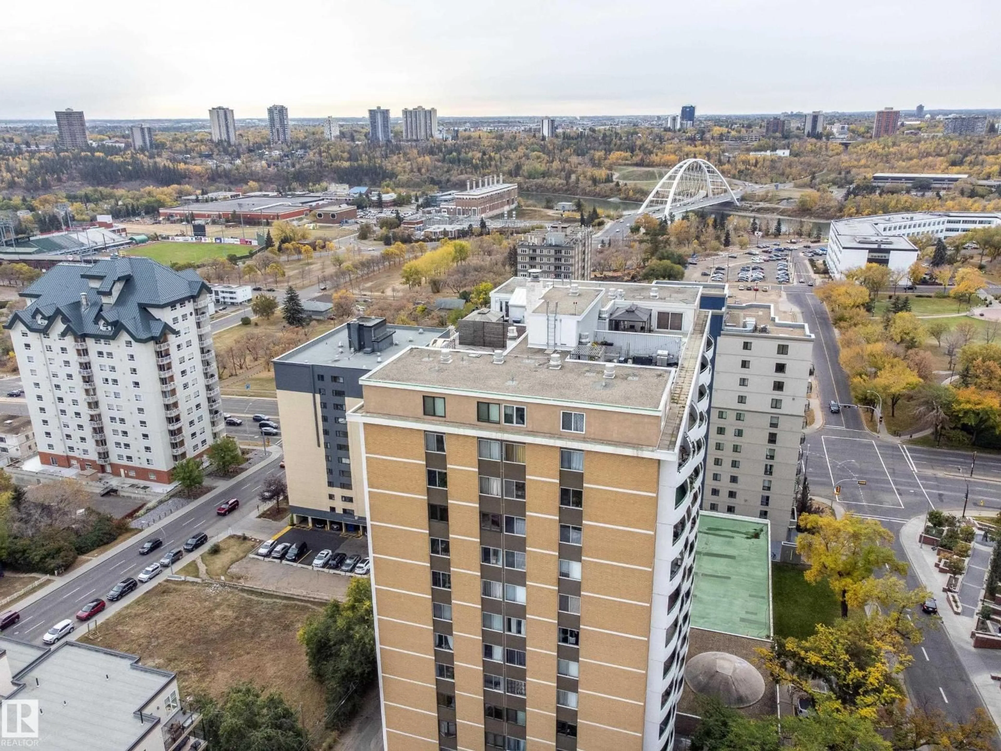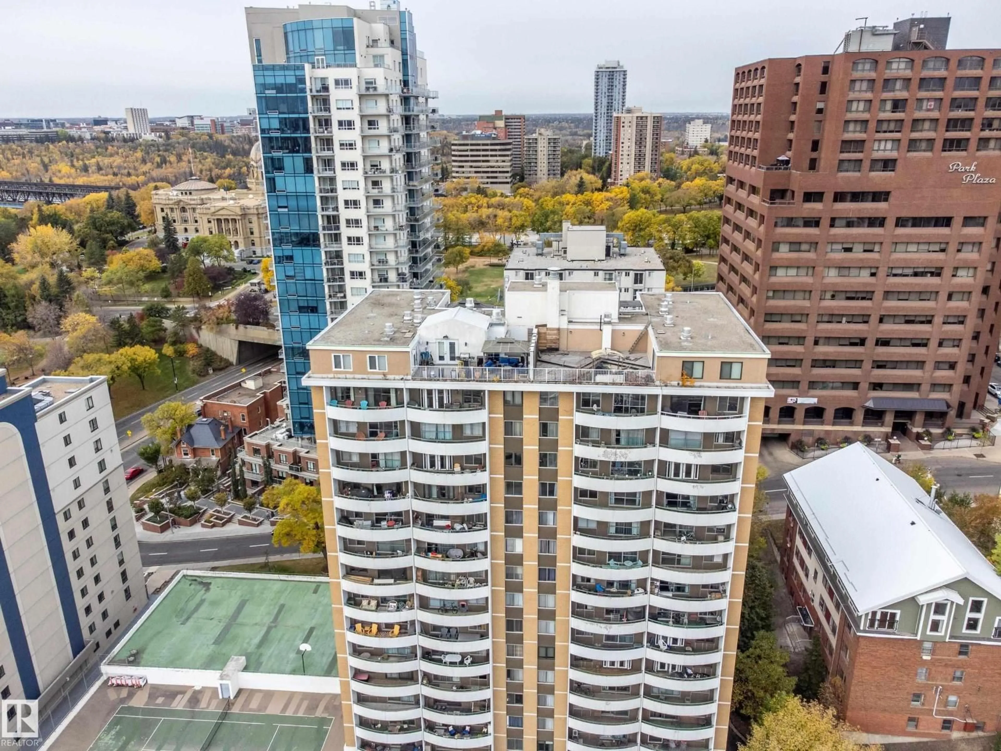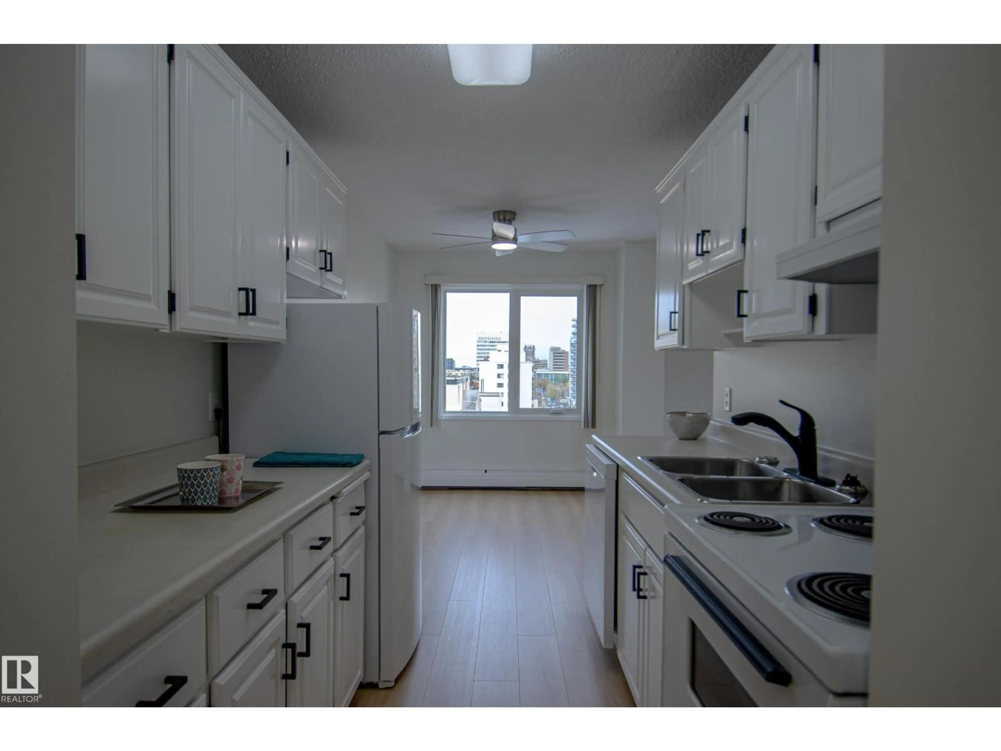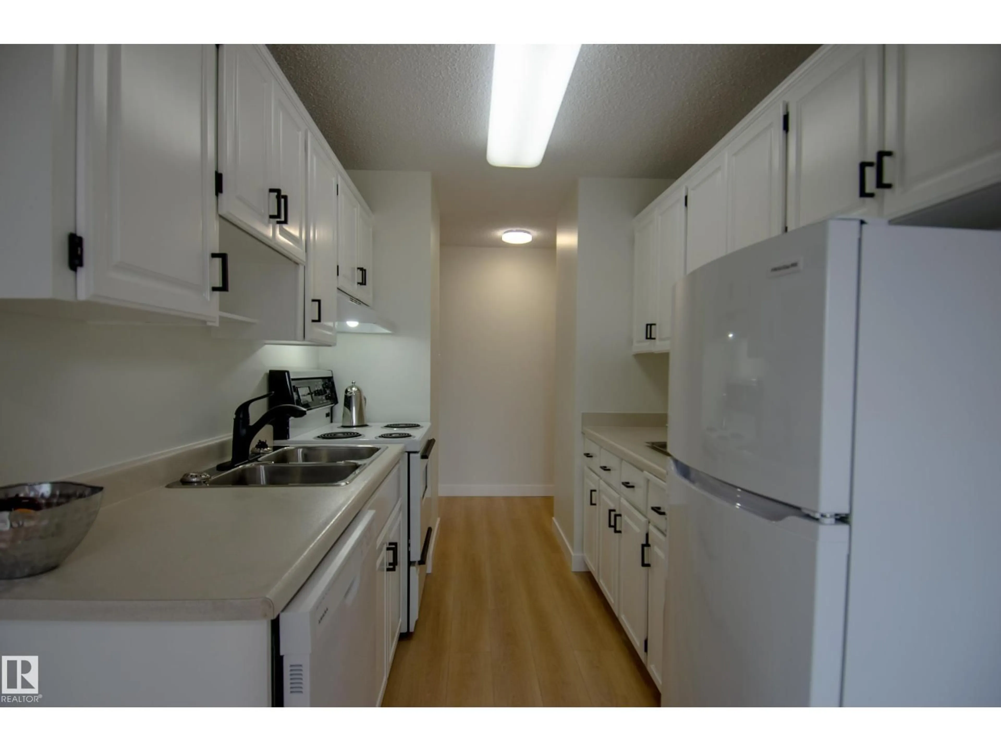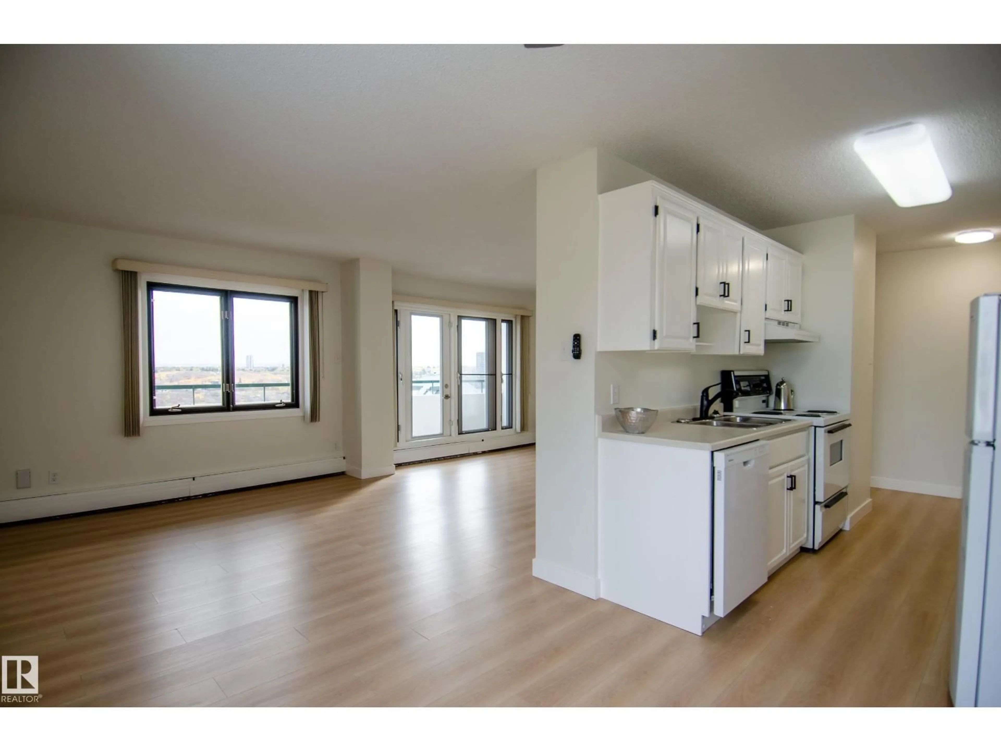#1403 - 9725 106 ST, Edmonton, Alberta T5K1B5
Contact us about this property
Highlights
Estimated valueThis is the price Wahi expects this property to sell for.
The calculation is powered by our Instant Home Value Estimate, which uses current market and property price trends to estimate your home’s value with a 90% accuracy rate.Not available
Price/Sqft$203/sqft
Monthly cost
Open Calculator
Description
Perched high above the river valley, this renovated 1-bedroom condo blends modern style with spectacular views. The kitchen has been redesigned with updated cabinetry and modern details, while the bathroom is fully redone with a sleek, contemporary look. Luxury vinyl plank flooring flows throughout, creating a seamless and inviting feel. Expansive new windows and patio doors frame panoramic river valley views, filling the home with natural light. The open living and dining area is bright and welcoming, and the spacious bedroom easily fits a king-sized bed. Step onto the private balcony to take in breathtaking scenery—perfect for morning coffee or quiet evenings. This well-managed building offers excellent amenities, including a fitness room, games room, and rooftop basketball and tennis courts, plus secure underground parking. A stylish retreat in the heart of downtown with scenery that is hard to match. (id:39198)
Property Details
Interior
Features
Main level Floor
Living room
Dining room
Kitchen
Primary Bedroom
Exterior
Parking
Garage spaces -
Garage type -
Total parking spaces 1
Condo Details
Inclusions
Property History
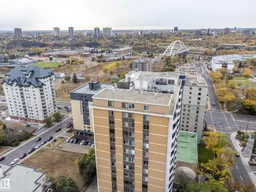 41
41
