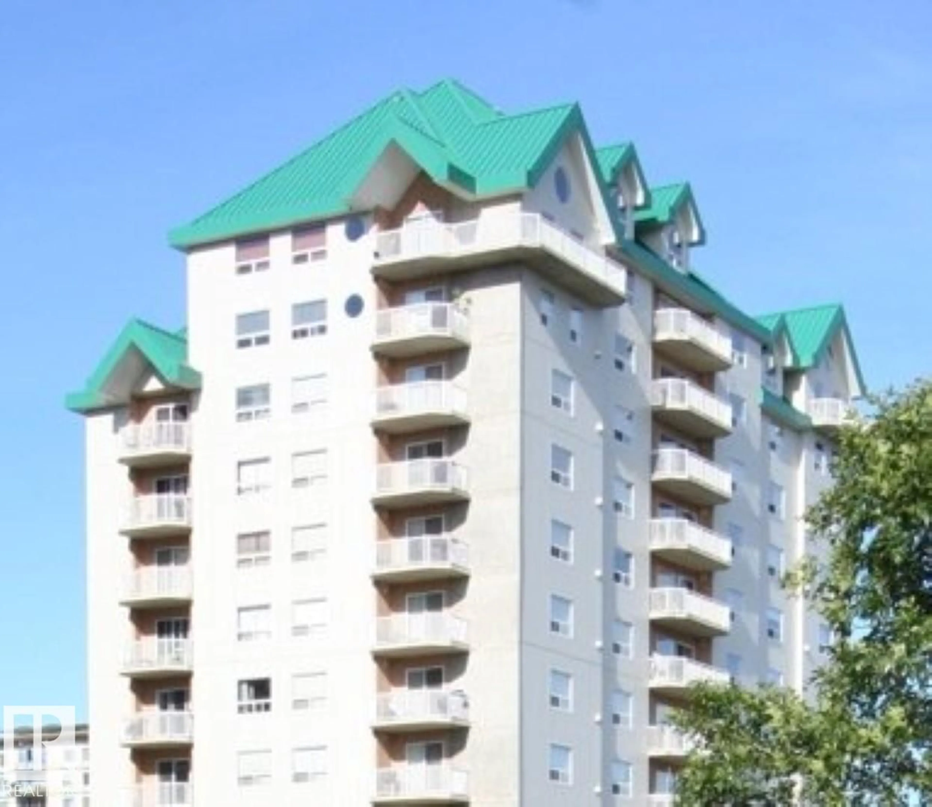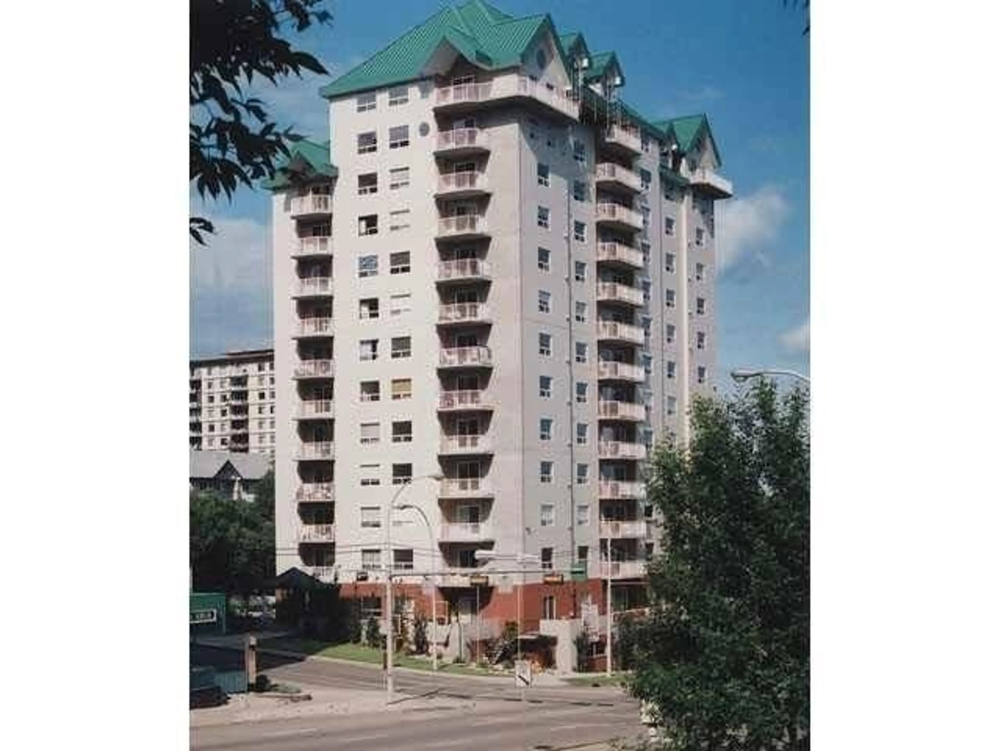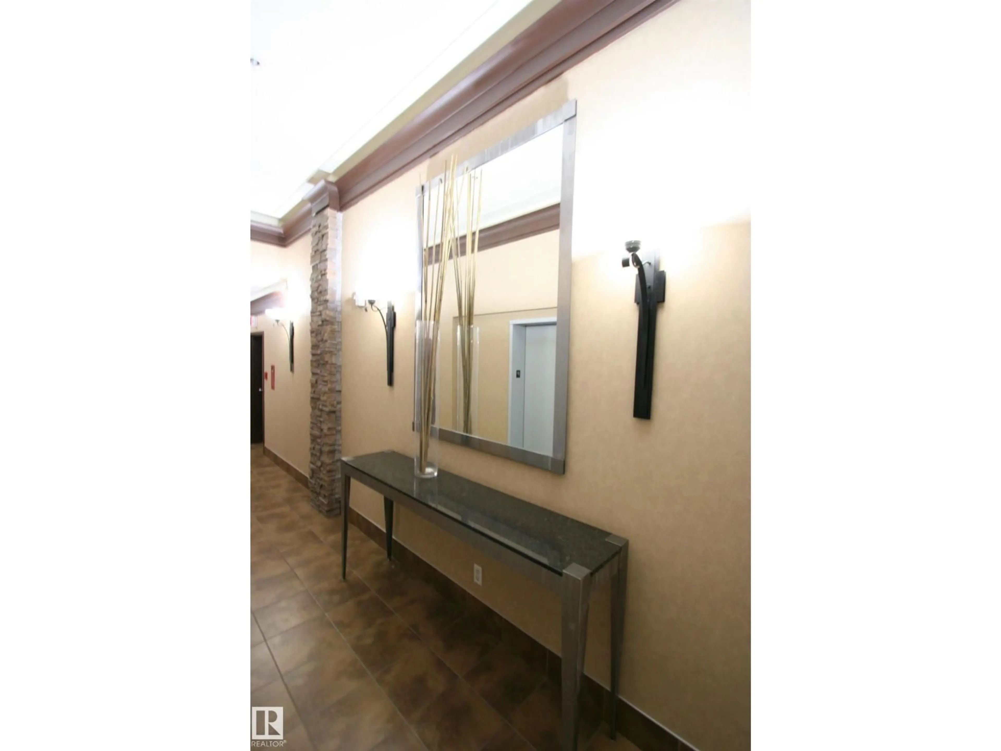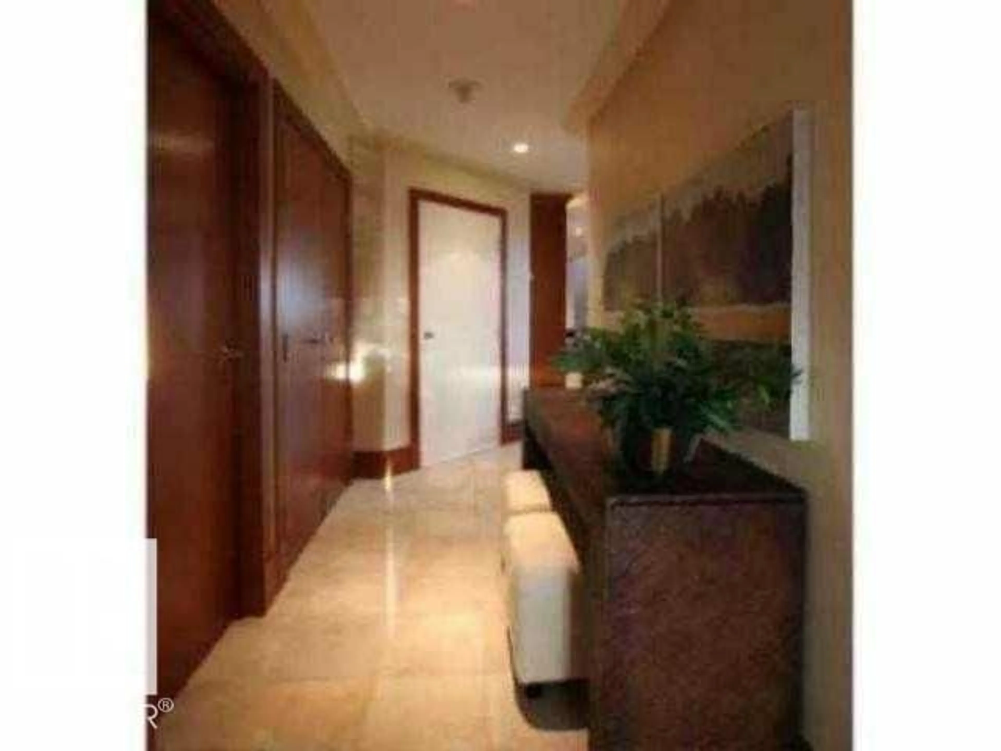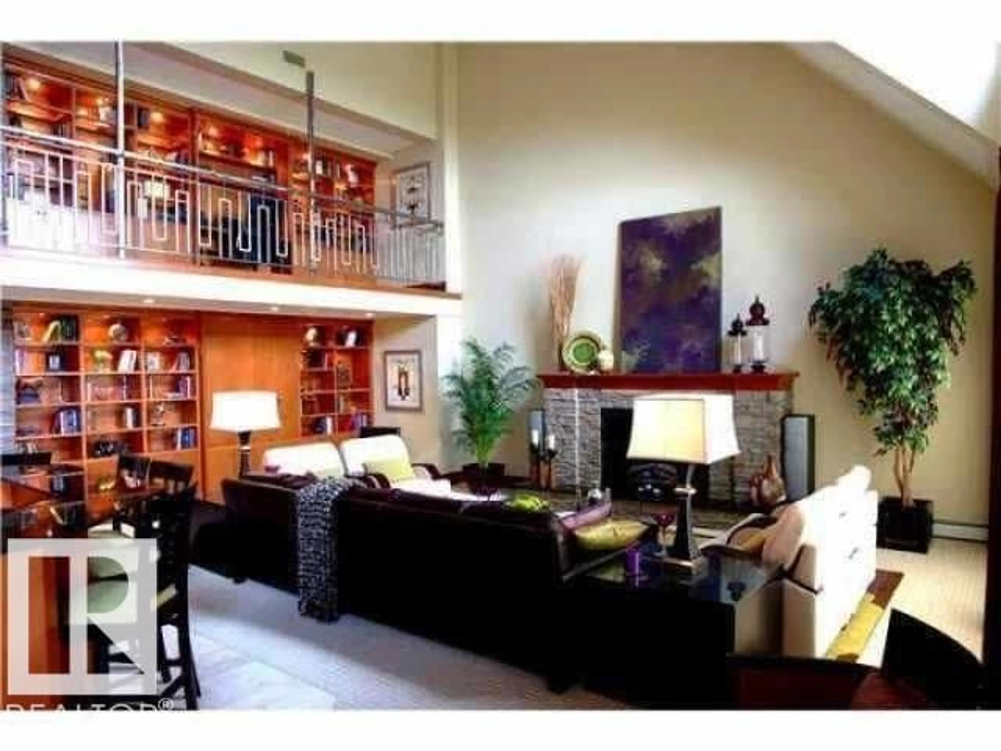#1402 - 9707 105 ST NW, Edmonton, Alberta T5K2Y4
Contact us about this property
Highlights
Estimated valueThis is the price Wahi expects this property to sell for.
The calculation is powered by our Instant Home Value Estimate, which uses current market and property price trends to estimate your home’s value with a 90% accuracy rate.Not available
Price/Sqft$419/sqft
Monthly cost
Open Calculator
Description
Bank appraised at $1,345,000 in 2014 ( now at 975K ) there is no comparable value on the market today. Welcome to an inspired space featuring design elements not found in any other property in our city. Fully furnished. From the shear grandeur of the space itself (3000 sq ft measured), to the custom mill-work, stone work, lighting and fixtures, it is truly one of a kind. Timeless design features and artisan elements create a home that is truly awesome. Features include peaked 22' ceilings in most rooms. All custom built woodwork (doors, kitchen, trims, library shelving and details). Large office space could be converted to a 3rd bedroom. Other features include home theater, 3 fireplaces, audio wiring and 2 huge balconies. If you love the cold stark plain white walls in the newer buildings you can pay twice as much for anything this size without the grandeur. Unobstructed river valley views. This is a must see in our town. (id:39198)
Property Details
Interior
Features
Main level Floor
Kitchen
16.5 x 14Bedroom 2
16.5 x 14Laundry room
10 x 11Living room
20 x 24Exterior
Parking
Garage spaces -
Garage type -
Total parking spaces 2
Condo Details
Inclusions
Property History
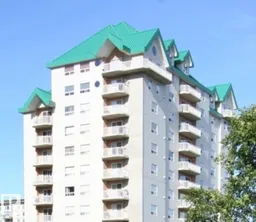 39
39
