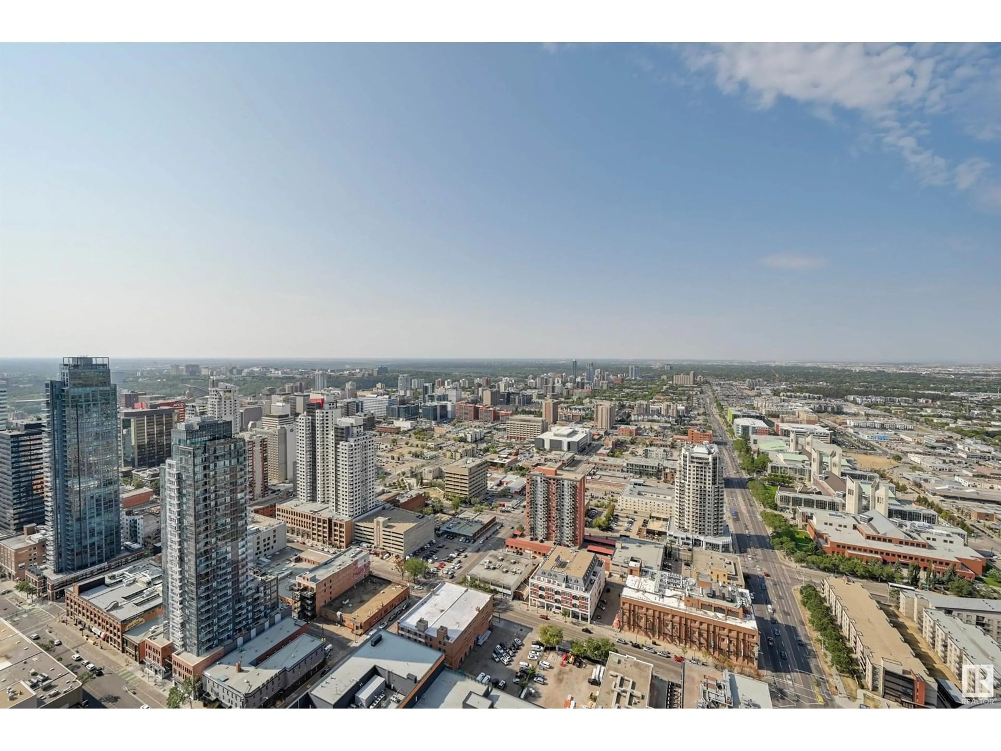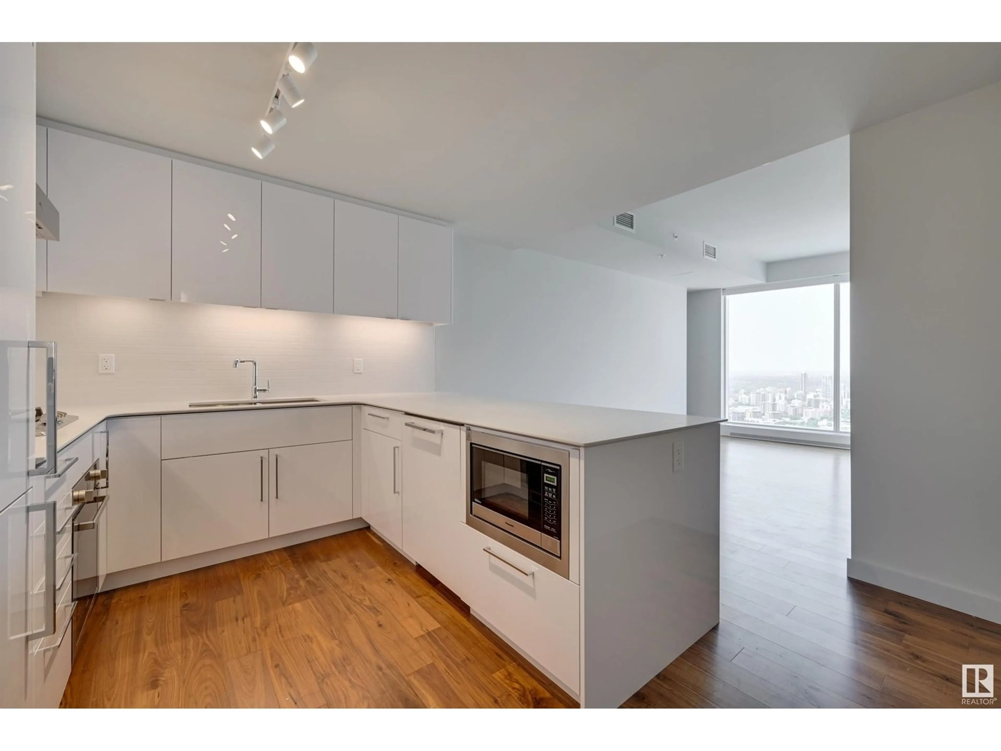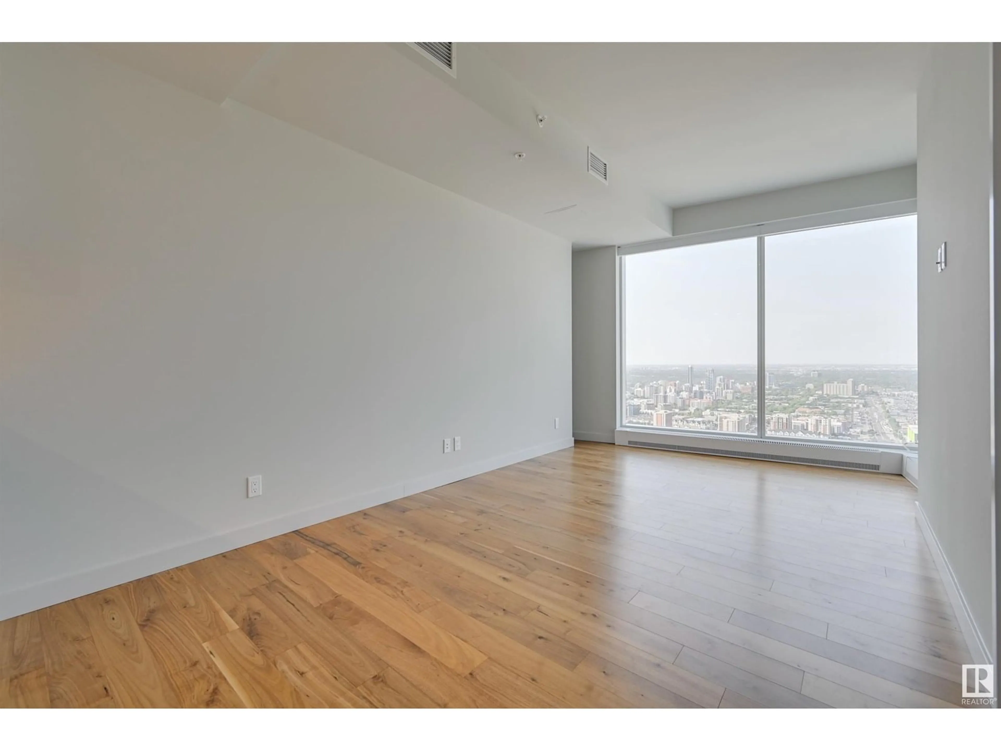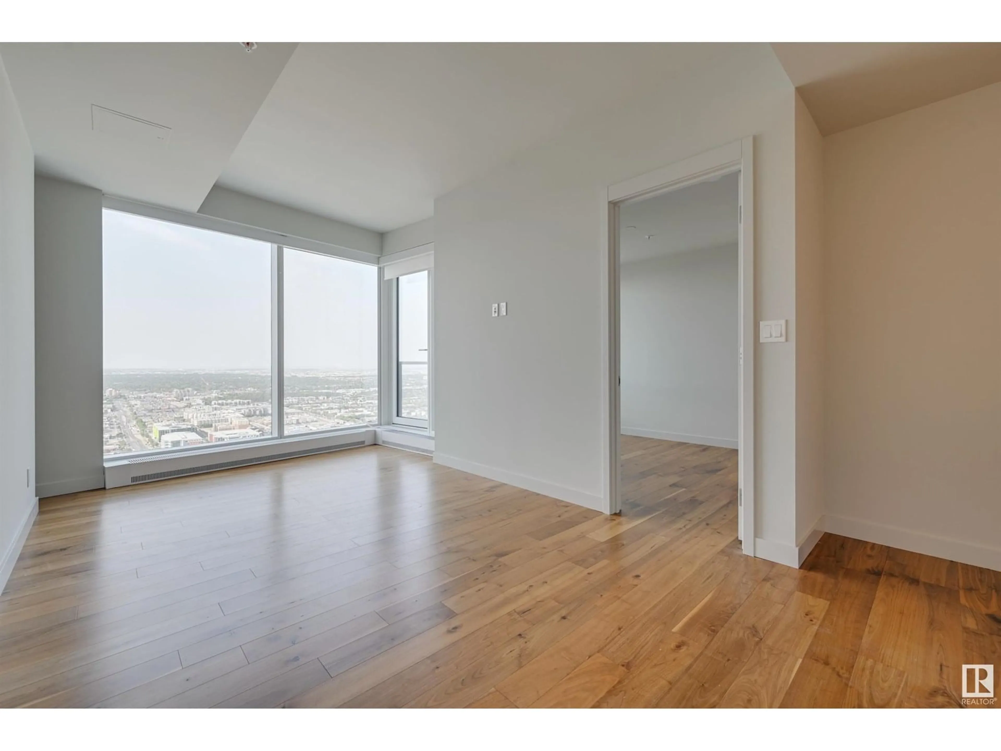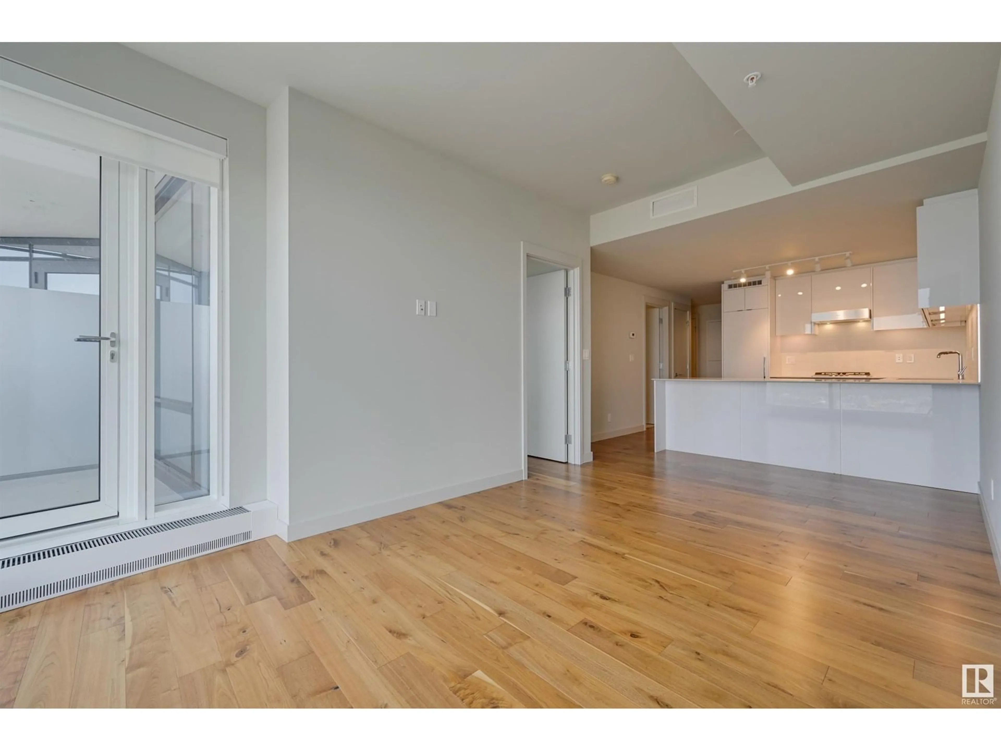10360 - 4207 102 ST NW, Edmonton, Alberta T5J0K6
Contact us about this property
Highlights
Estimated valueThis is the price Wahi expects this property to sell for.
The calculation is powered by our Instant Home Value Estimate, which uses current market and property price trends to estimate your home’s value with a 90% accuracy rate.Not available
Price/Sqft$668/sqft
Monthly cost
Open Calculator
Description
Fall in love with this stunning professionally designed suite on the 42nd Floor!! The highest One Bedroom plus Den suite in Edmonton!! West facing with floor-to-ceiling curtain-wall windows bathe this suite in breathtaking afternoon and golden hour sunlight. One of Edmonton's finest year-round views!! Every detail of this suite radiates luxury featuring; Bosch appliance pkg, gas cooktop, premium interior finishes, quartz countertops, plank flooring, etc. Underground heated parking is included. Also includes a membership to the Archetype fitness facility. Legends Private Residences is in a prime location with access to the JW Marriott Hotel services and the numerous amenities in Edmonton's Ice District. The upscale lounge, pool and spa, restaurants and Rogers Place are just a short walk away via the indoor pedway. Truly an amazing property!! (id:39198)
Property Details
Interior
Features
Main level Floor
Living room
2.86 x 3.56Dining room
2.85 x 1.86Kitchen
2.84 x 2.66Den
2.29 x 1.88Exterior
Features
Condo Details
Inclusions
Property History
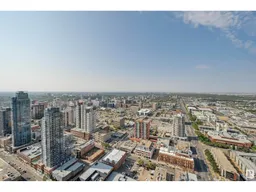 25
25
