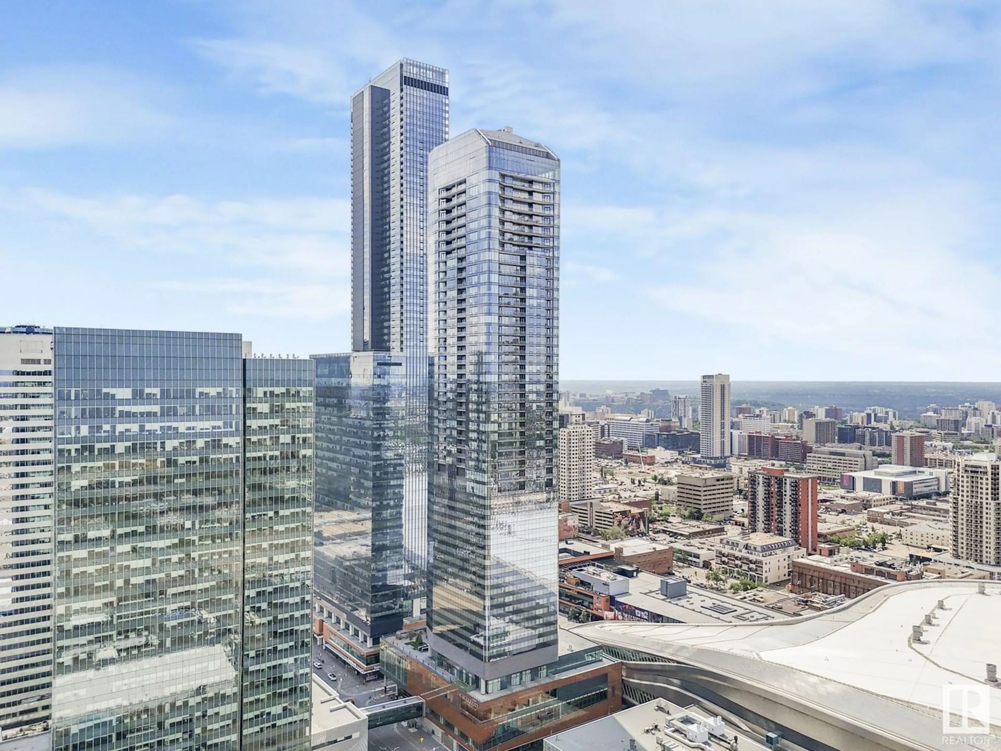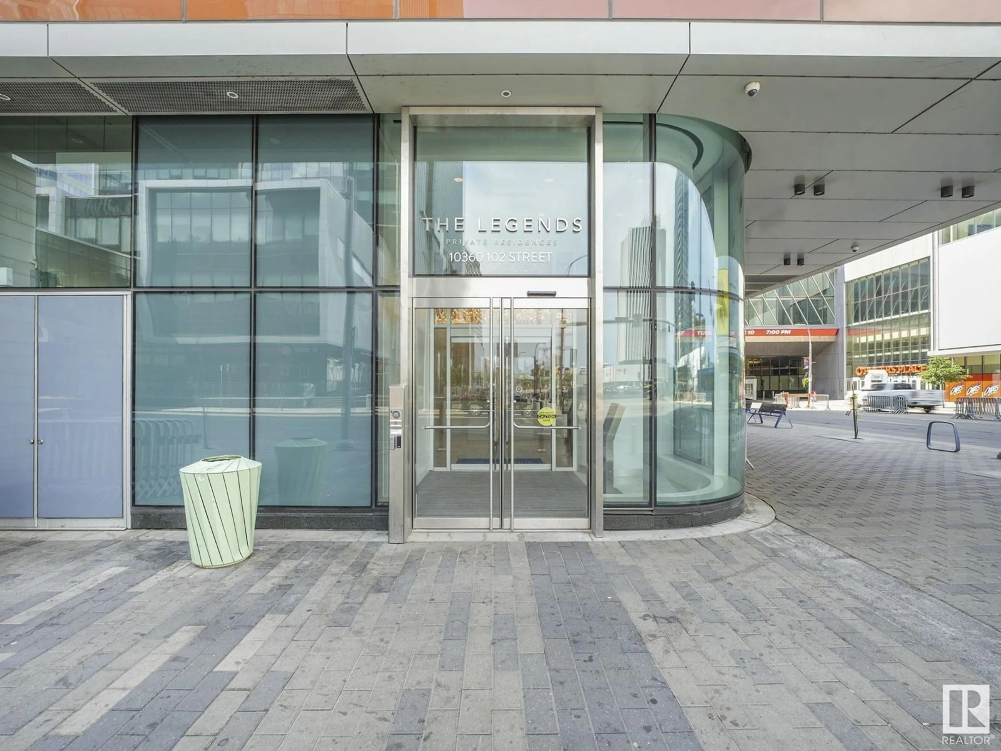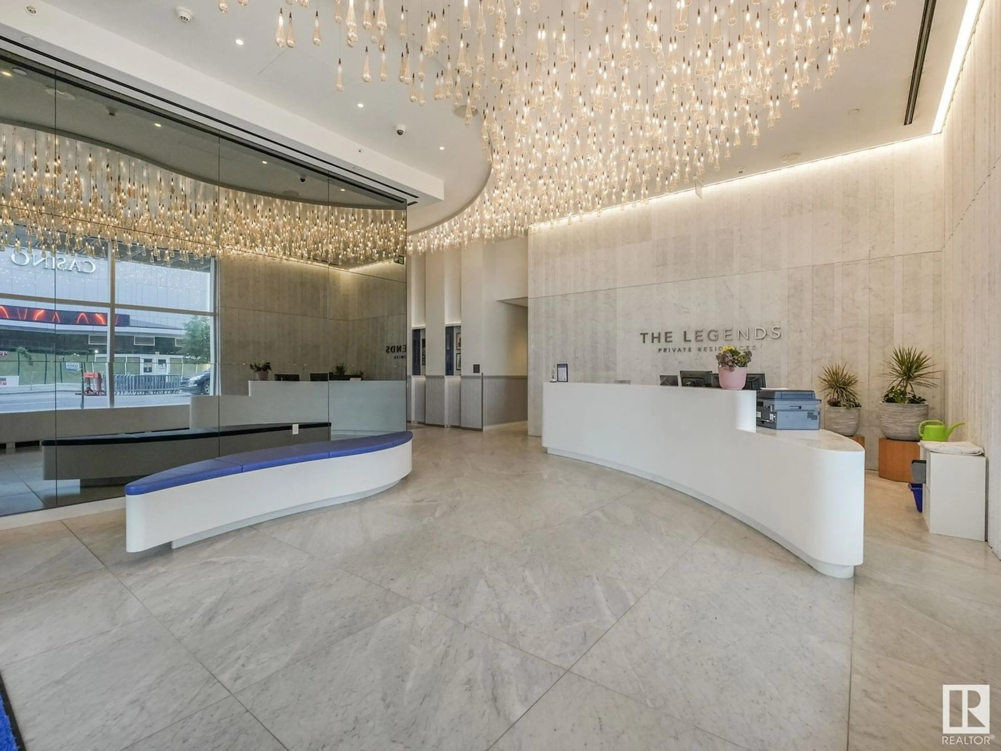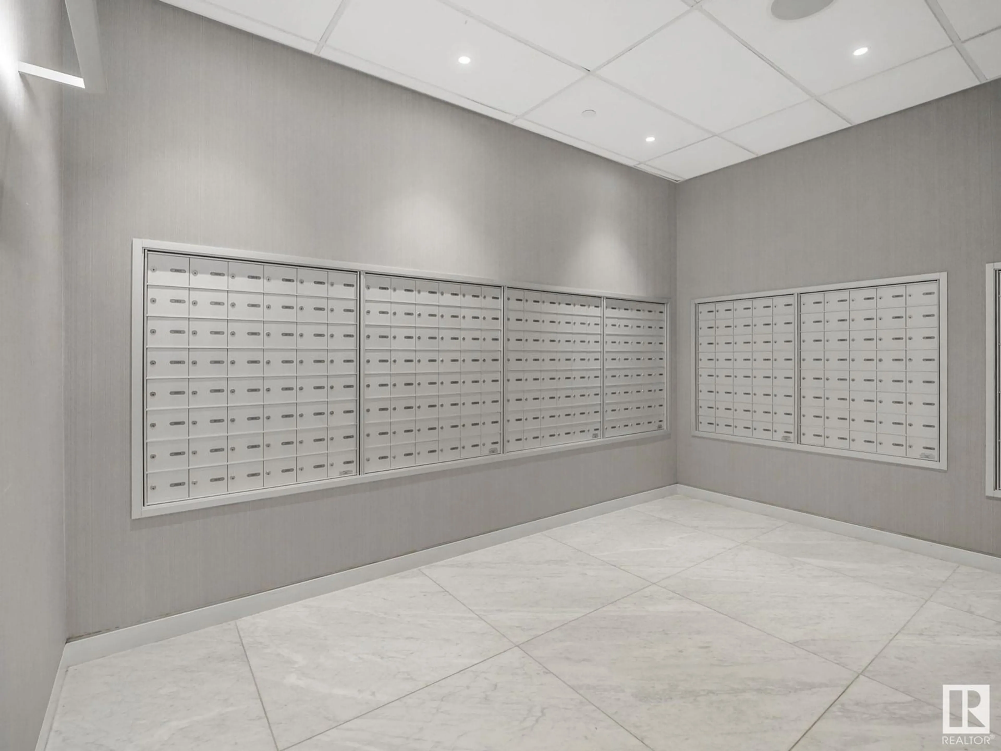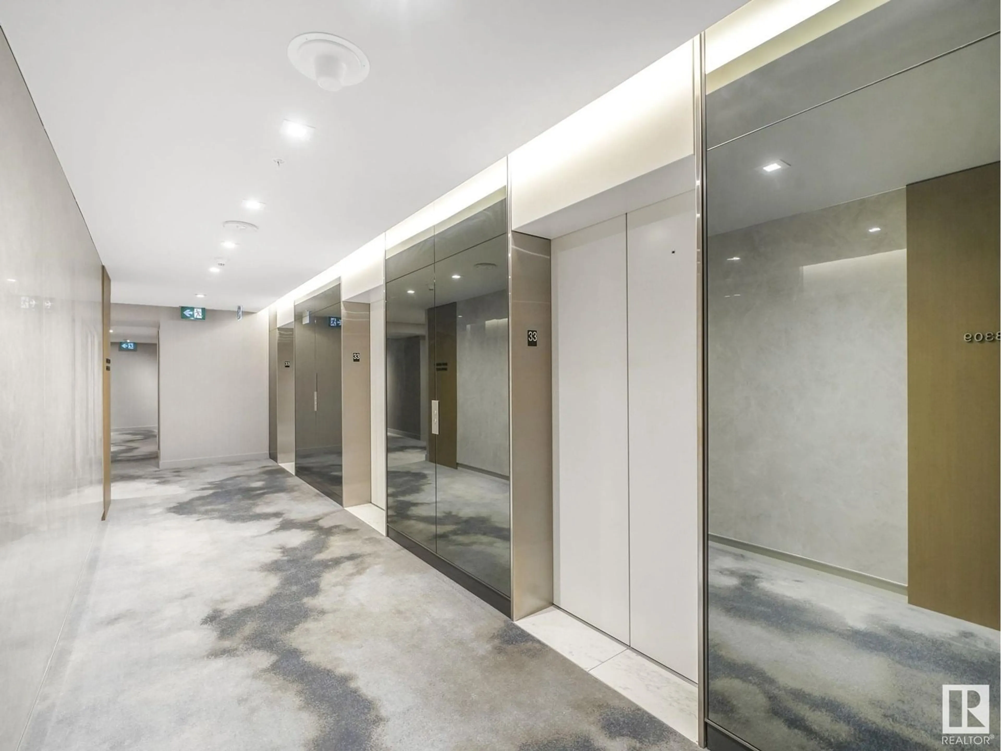10360 - 3308 102 ST, Edmonton, Alberta T6J0G7
Contact us about this property
Highlights
Estimated valueThis is the price Wahi expects this property to sell for.
The calculation is powered by our Instant Home Value Estimate, which uses current market and property price trends to estimate your home’s value with a 90% accuracy rate.Not available
Price/Sqft$598/sqft
Monthly cost
Open Calculator
Description
FULLY FURNISHED UNIT.Experience Unrivaled Luxury at The Legends Private Residences above the JW Marriott in Edmonton’s Ice District,Sophisticated urban living with this 1BR condo offering an exquisite spa-inspired bath in the heart of the city’s most prestigious development.Open concept with soaring ceilings,H/W floors,floor-to-ceiling windows that bathe the space in natural light while framing breathtaking panoramic views of Edmonton.Sleek Euro-style kitchen is a chef’s dream,ft professional German appliances,modern cabinetry,elegant quartz countertops perfect for entertaining/culinary adventures.In-suite laundry,private balcony,& 2 ARCHETYPE gym memberships.An array of top-tier amenities including a BBQ dining area,lush central green space,indoor heated pool,24/7 concierge,owner’s lounge,& luxurious SPA.Dine & unwind at on-site restaurants & lounges,heated underground parking,& direct access to Rogers,City Ctr,Pedway,& LRT.Pet-friendly,visitor parking,Enjoy a lifestyle of comfort,convenience,& prestige. (id:39198)
Property Details
Interior
Features
Main level Floor
Kitchen
3.49m x 2.87mLiving room
5.43m x 3.87mPrimary Bedroom
3.82m x 2.89mExterior
Features
Parking
Garage spaces -
Garage type -
Total parking spaces 1
Condo Details
Inclusions
Property History
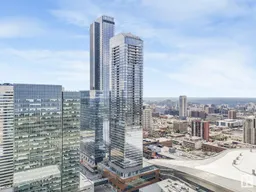 23
23
