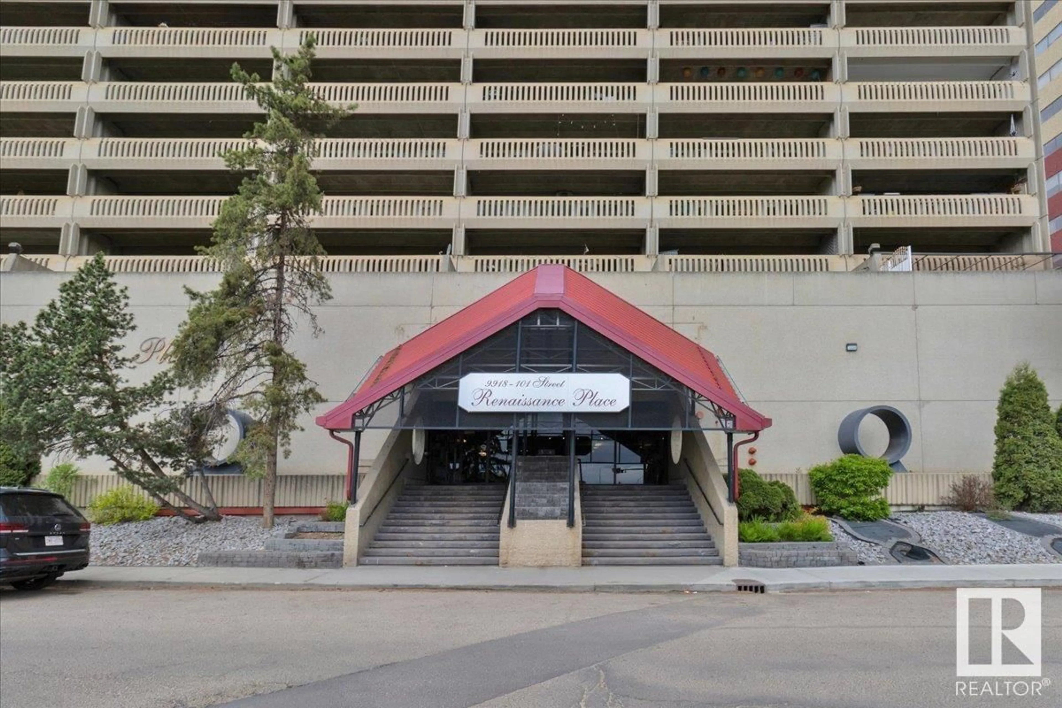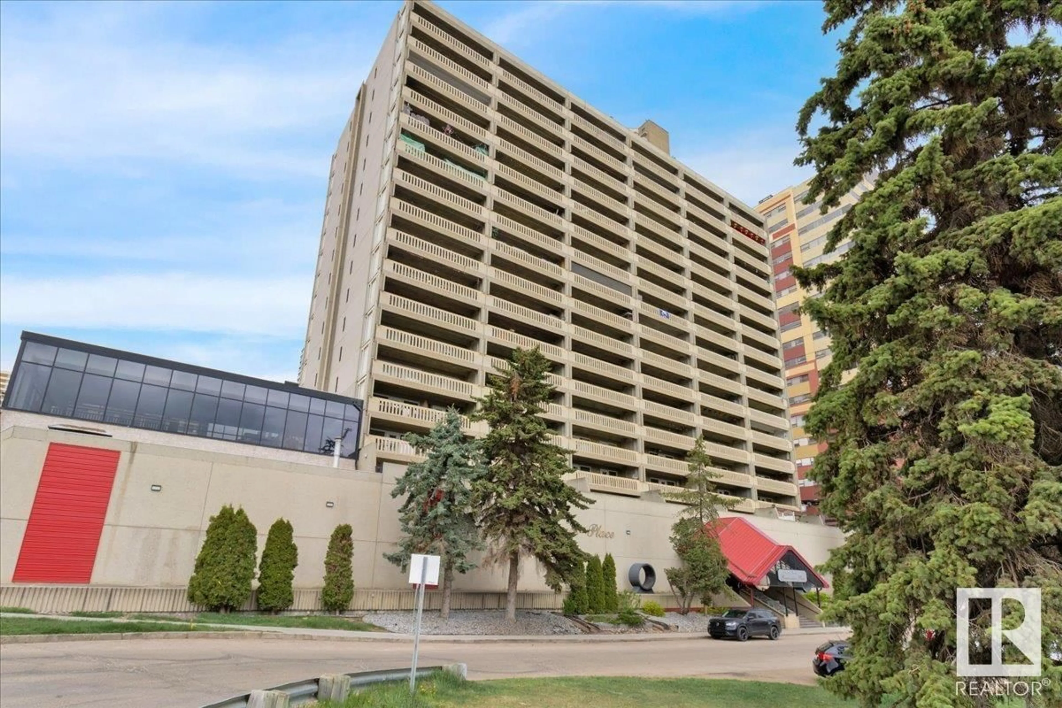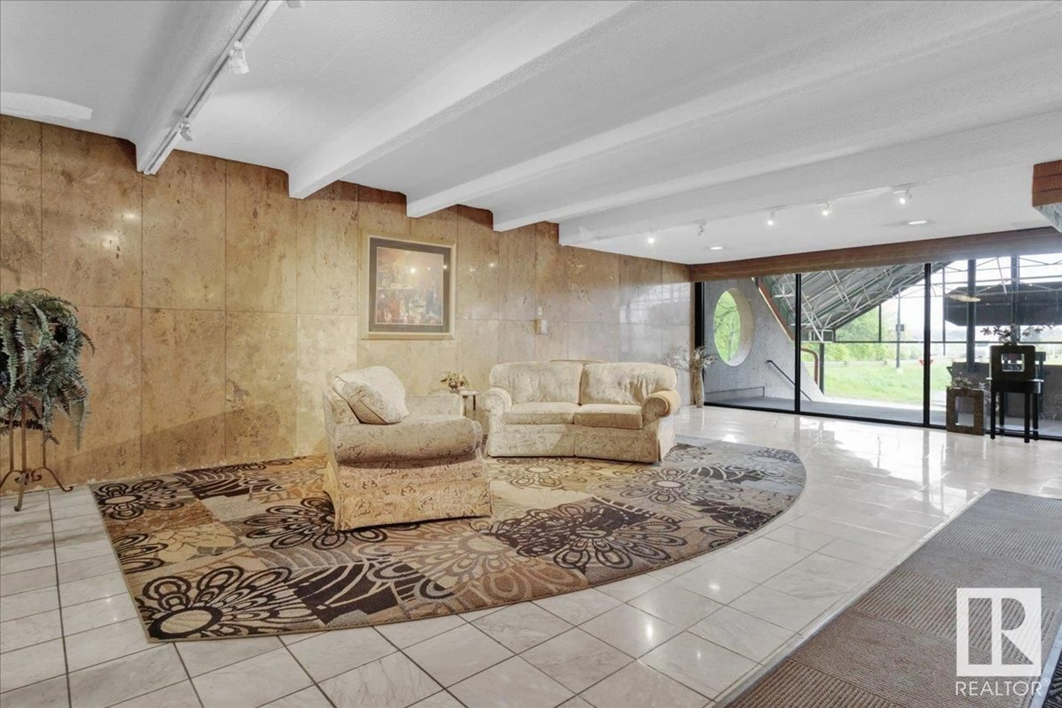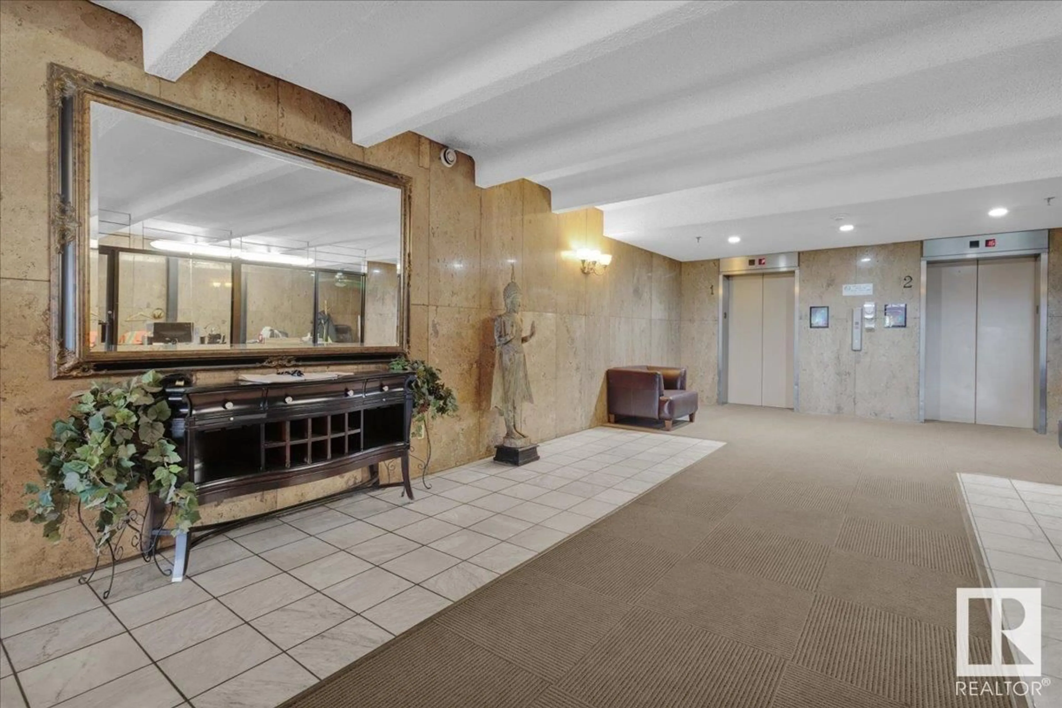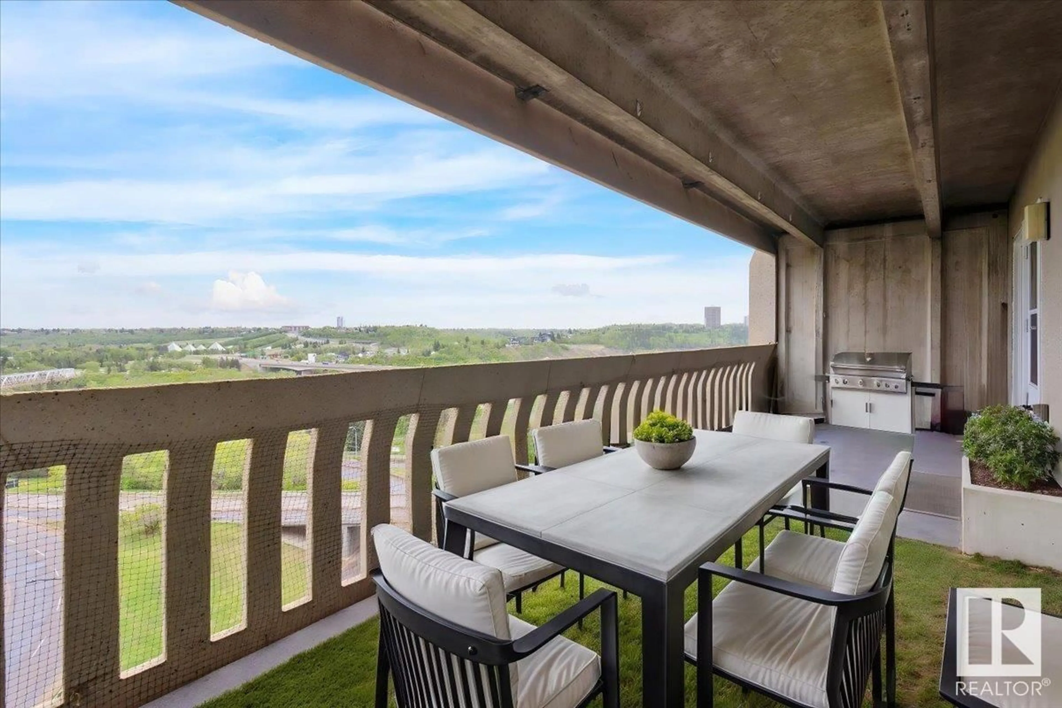#1012 - 1012 9918 101 ST, Edmonton, Alberta T5K2L1
Contact us about this property
Highlights
Estimated valueThis is the price Wahi expects this property to sell for.
The calculation is powered by our Instant Home Value Estimate, which uses current market and property price trends to estimate your home’s value with a 90% accuracy rate.Not available
Price/Sqft$239/sqft
Monthly cost
Open Calculator
Description
Welcome to Your River Valley Lifestyle! Enjoy stunning views of the river valley from your massive east-facing covered balcony — the perfect spot for morning coffee, lazy weekend brunches, or sunset wine sessions. This one-bedroom plus den gem is more than just a place to live… it's a lifestyle. On top of that unbeatable view, this beauty has everything you’ve been searching for — and probably a few things you didn’t know you needed...Pet-friendly living, a large walk-in closet, a gorgeous pool, hot tub, sauna, fully equipped gym, and even a recreation/entertainment area that’s ideal for hosting or just kicking back. All utilities included (except electricity), and yes, you even get TITLED UNDERGROUND HEATED parking to keep your car cozy in the winter. Live just steps from the river valley while still enjoying the buzz of urban living — the perfect mix of nature and city. Come see it. Fall in love. Move in! (id:39198)
Property Details
Interior
Features
Main level Floor
Living room
3.2 x 3.9Dining room
2.1 x 3.9Kitchen
2.1 x 2.1Primary Bedroom
2.8 x 5.7Exterior
Features
Condo Details
Inclusions
Property History
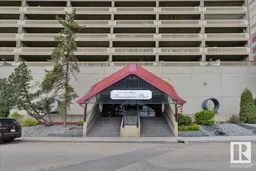 49
49
