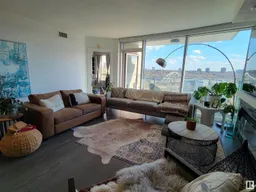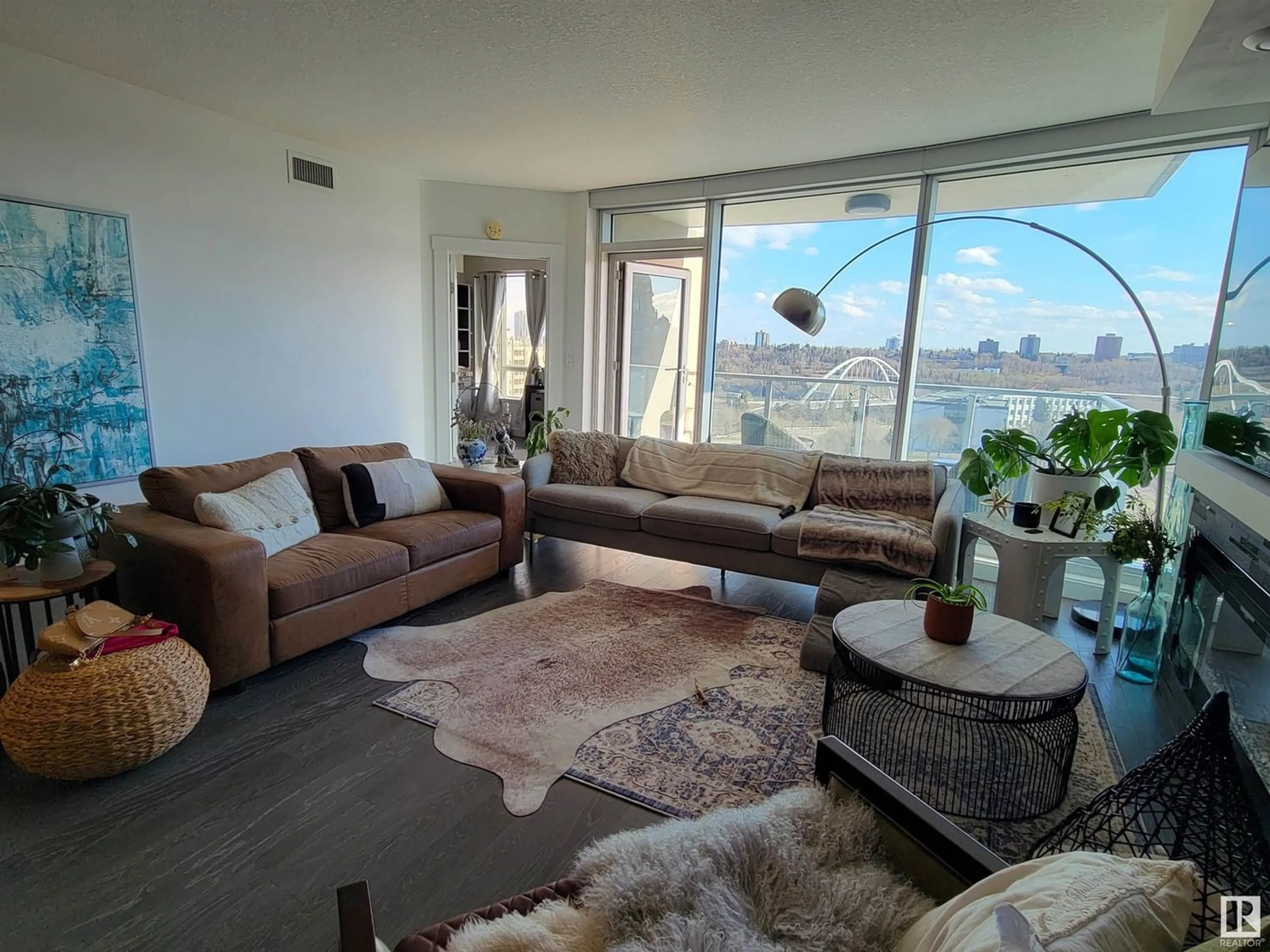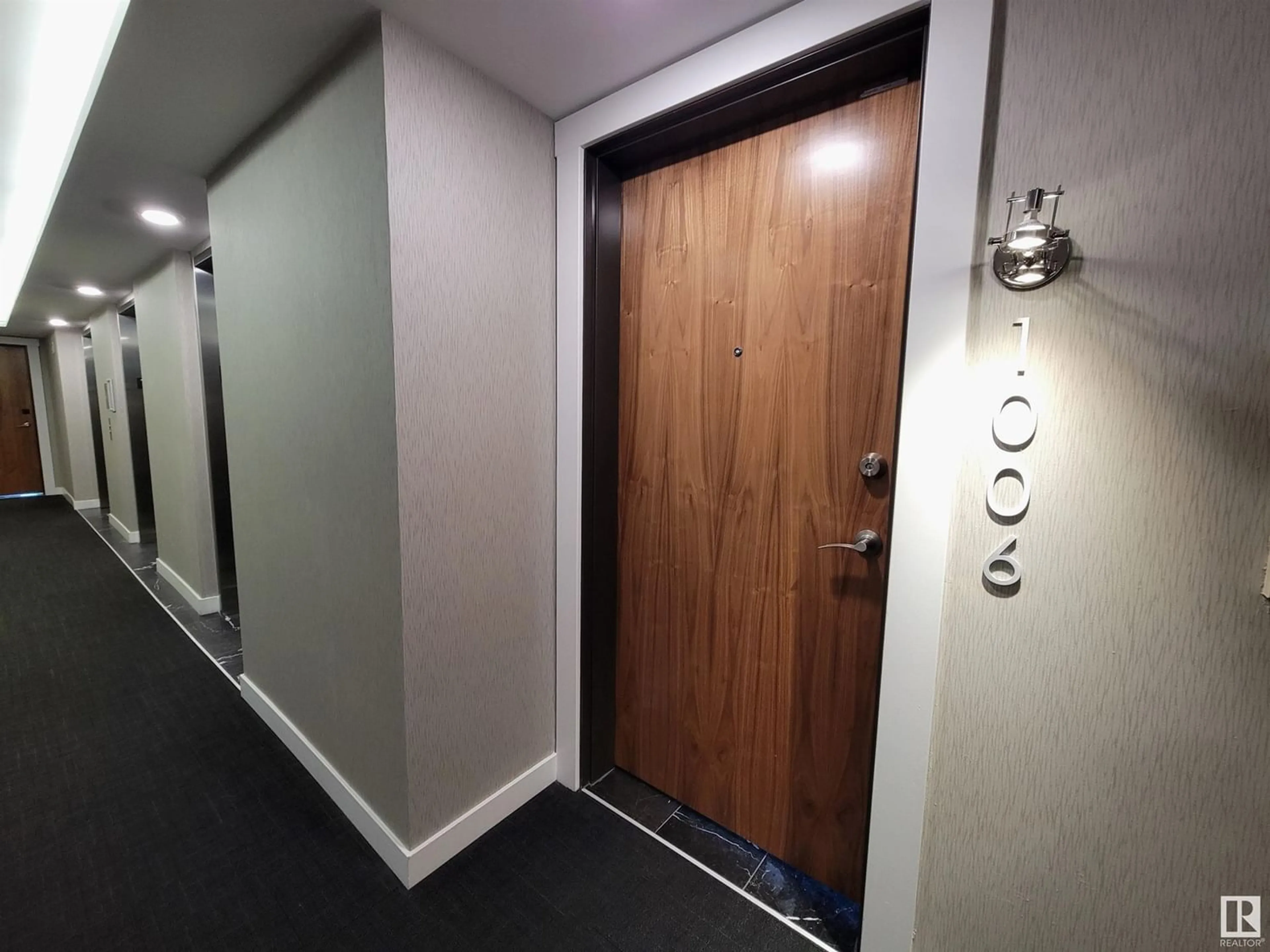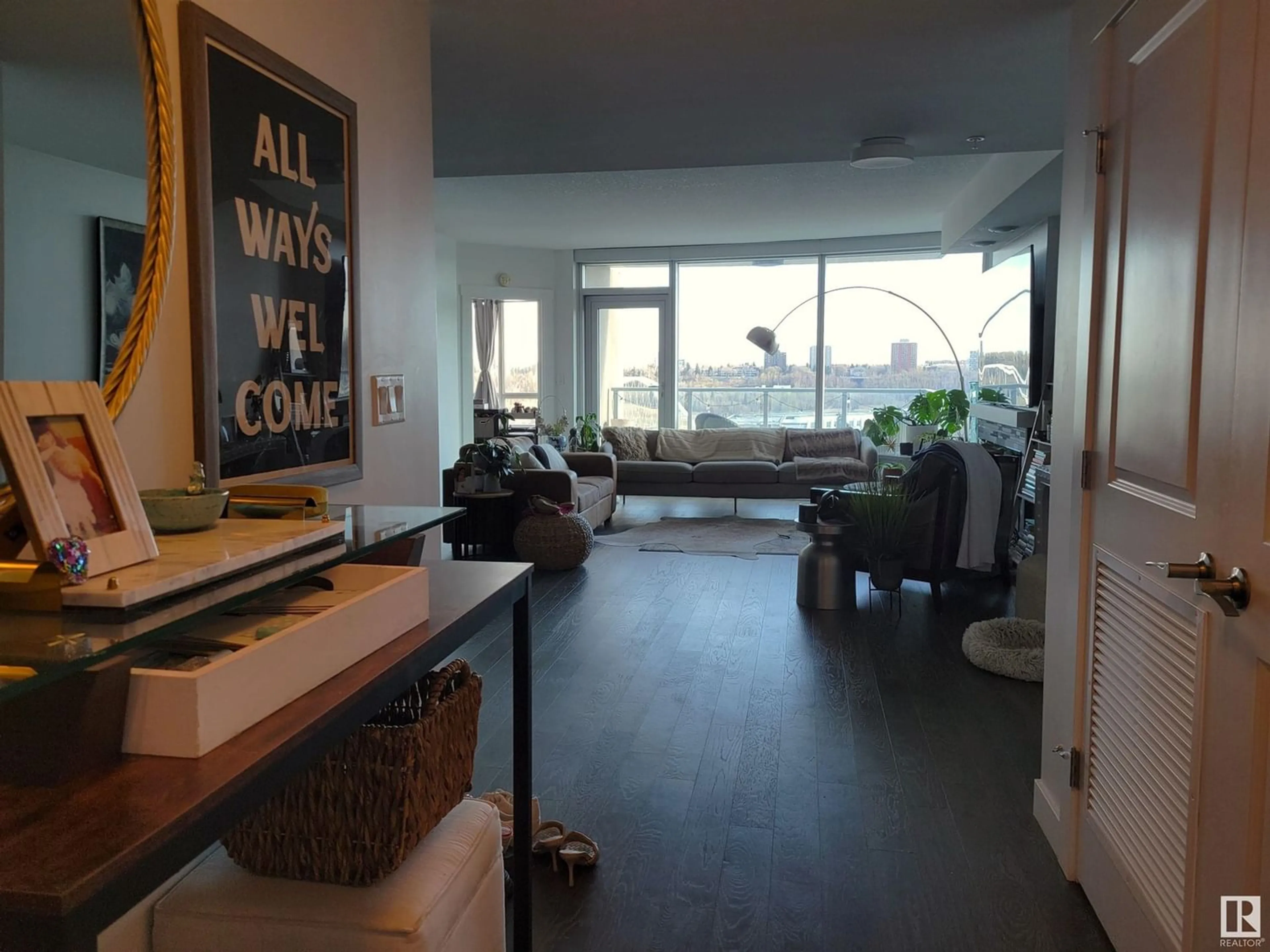#1006 9720 106 ST NW, Edmonton, Alberta T5K0K8
Contact us about this property
Highlights
Estimated ValueThis is the price Wahi expects this property to sell for.
The calculation is powered by our Instant Home Value Estimate, which uses current market and property price trends to estimate your home’s value with a 90% accuracy rate.Not available
Price/Sqft$530/sqft
Days On Market12 days
Est. Mortgage$2,641/mth
Maintenance fees$679/mth
Tax Amount ()-
Description
Symphony Tower, where urban luxury living meets breathtaking unobstructed river valley & Legislature views. This 10th flr 1160sf 2-bed, 2-bath condo comes with TWO titled parking stalls. Every detail carefully curated to ensure your utmost comfort & style. Floor-to-ceiling windows flood each room with natural light, framing panoramic south views. Indulge in the spacious open layout, perfect for entertaining or unwinding in the tranquility of your home. High-end finishes & premium appliances adorn the gourmet kitchen. Relax & rejuvenate in the ambiance of the primary bedroom with 5-piece ensuite & ample closet space. Step out onto your private balcony to savor morning coffee with Edmontons river valley as your backdrop. The second bedroom with a built-in murphy bed/office setup. Lounge in the common area patio space, stay active in the fitness center, & host in the social room. Located near shopping, dining, & entertainment options, this is the perfect blend of downtown living with great views. (id:39198)
Property Details
Interior
Features
Main level Floor
Living room
5.093 m x 4.397 mDining room
2.821 m x 2.287 mKitchen
4.512 m x 2.731 mPrimary Bedroom
3.862 m x 3.328 mExterior
Parking
Garage spaces 2
Garage type -
Other parking spaces 0
Total parking spaces 2
Condo Details
Inclusions
Property History
 43
43




