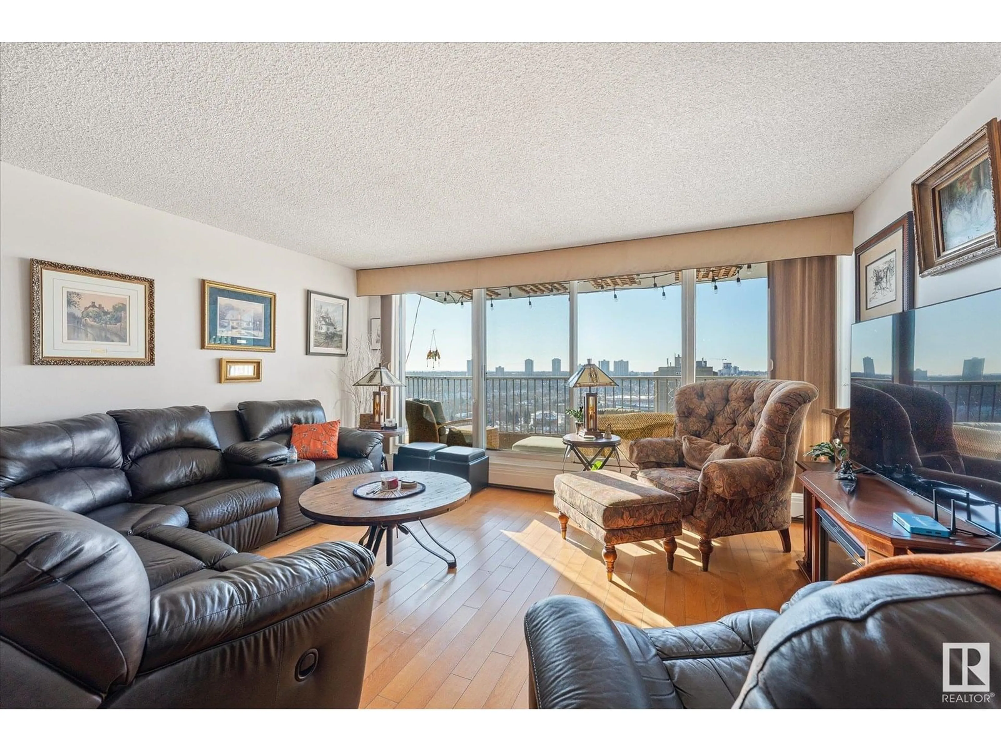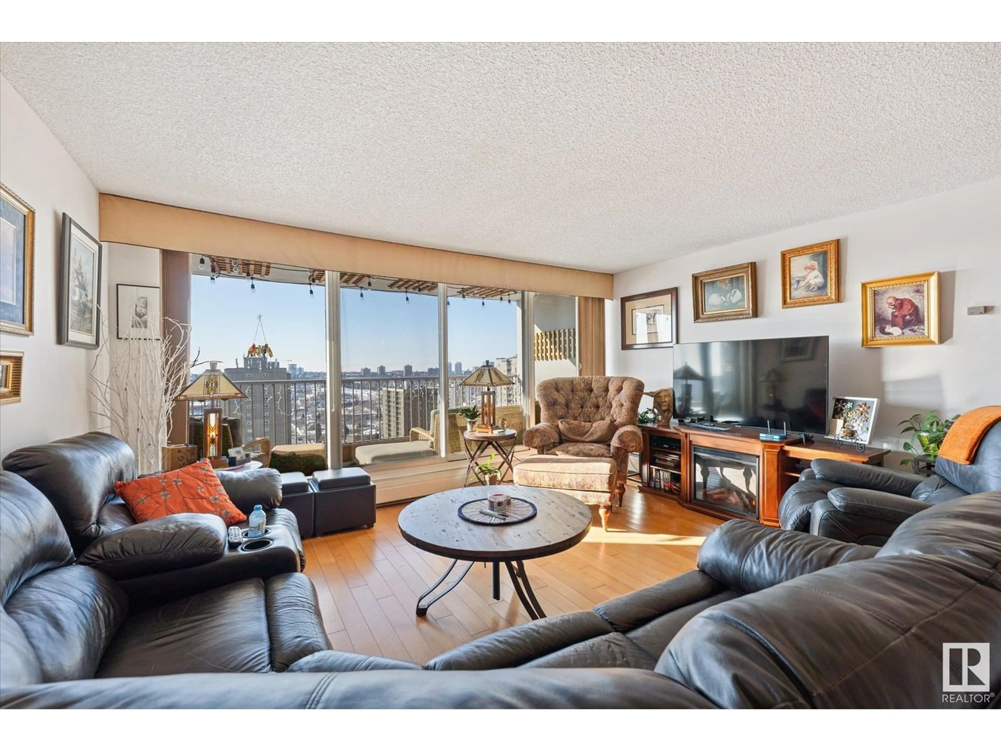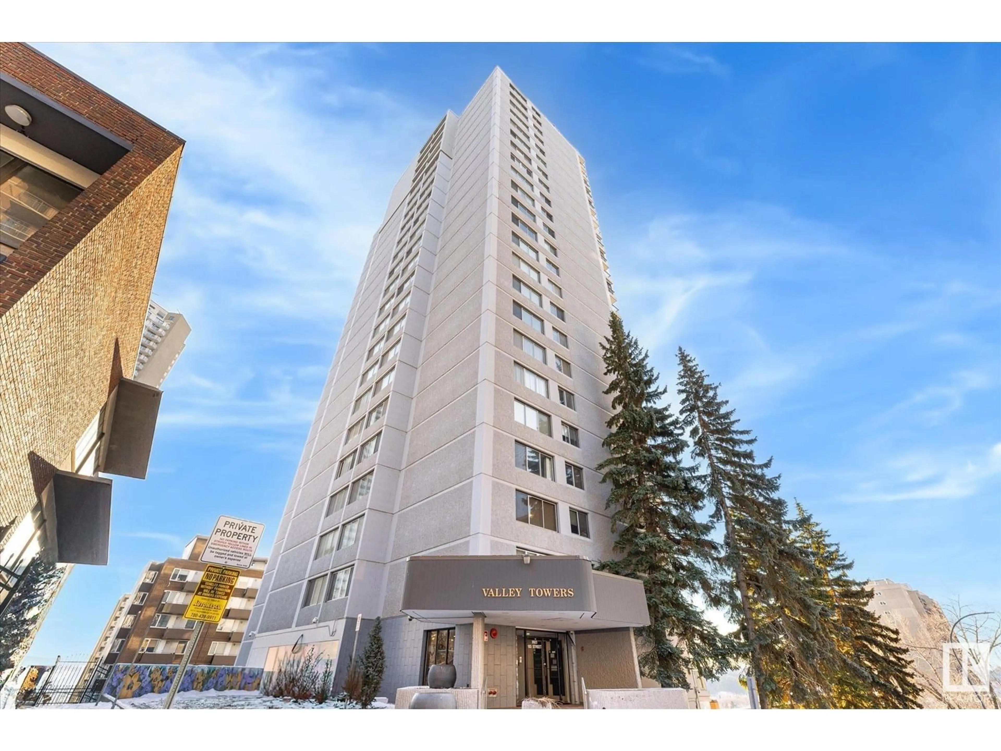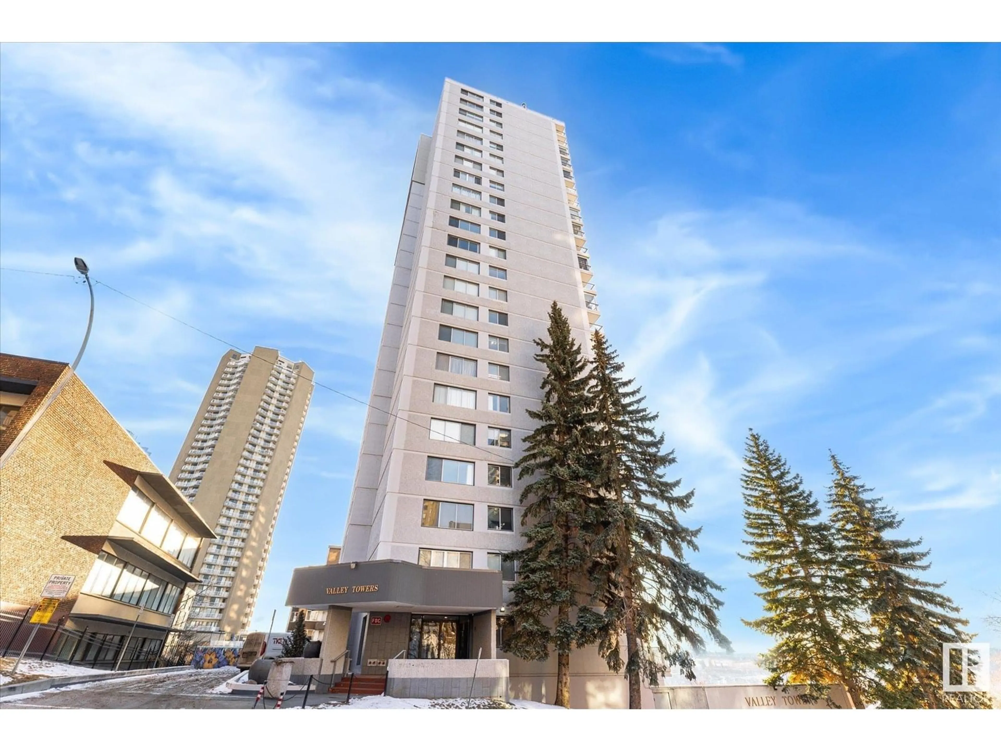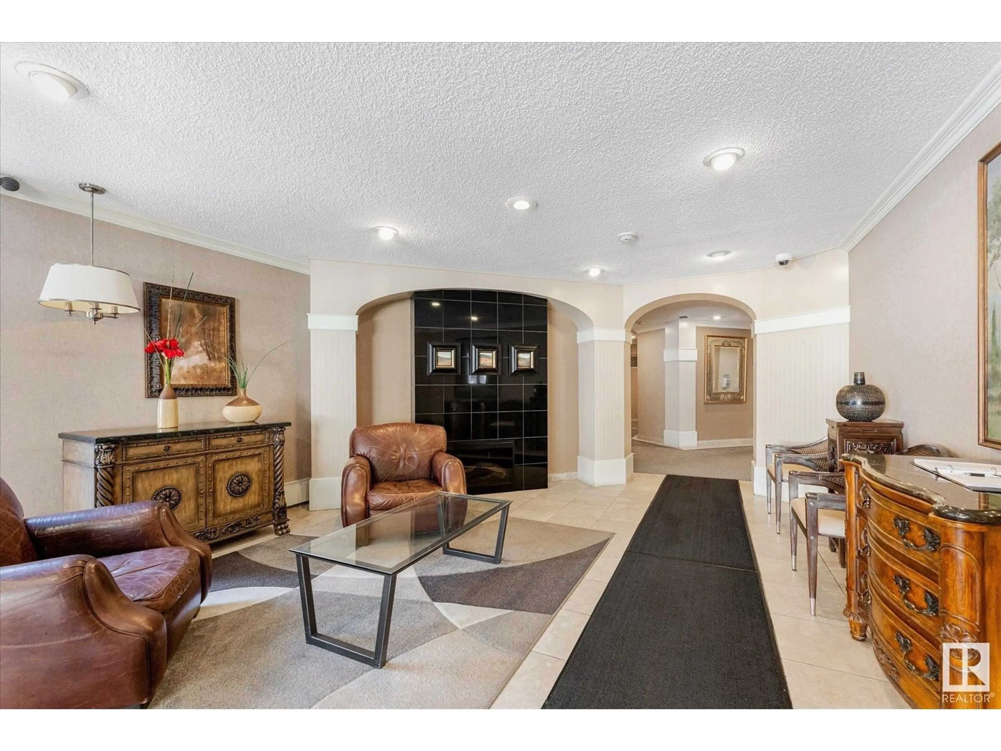#1002 - 9923 103 ST, Edmonton, Alberta T5K2J3
Contact us about this property
Highlights
Estimated valueThis is the price Wahi expects this property to sell for.
The calculation is powered by our Instant Home Value Estimate, which uses current market and property price trends to estimate your home’s value with a 90% accuracy rate.Not available
Price/Sqft$266/sqft
Monthly cost
Open Calculator
Description
STUNNING RIVER VALLEY VIEW from this RENOVATED 2 bedroom 2 bathroom condo in VALLEY TOWERS conveniently located steps to the river valley, the LRT, Downtown, the Ice District & quick access to the U of A. Beautiful kitchen with custom cabinetry with lots of pull-out drawers, granite countertops, designer skyline glass backsplash, black appliances, concrete wall between the kitchen & dining room. Spacious living room with access to the south facing balcony. The 2nd bedroom is across from the 4 piece bathroom. The primary suite has access to a south facing balcony to enjoy the great views. There is also a walk through closet with closet organizers & an upgraded bathroom with a walk-in shower. Also, there is a laundry/storage room. Titled underground parking #150 & an extra storage locker #24. The condo fees include all utilities, cable TV & the amenities: Fitness room, Indoor Pool, Hot Tub, Sauna, Steam Room, Social Room, an Outdoor Patio with BBQs & Visitor Parking. (id:39198)
Property Details
Interior
Features
Main level Floor
Living room
Primary Bedroom
Bedroom 2
Dining room
Exterior
Features
Parking
Garage spaces -
Garage type -
Total parking spaces 1
Condo Details
Inclusions
Property History
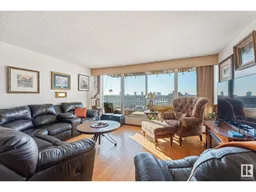 56
56
