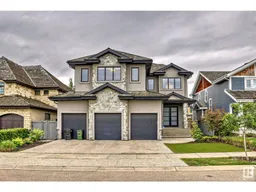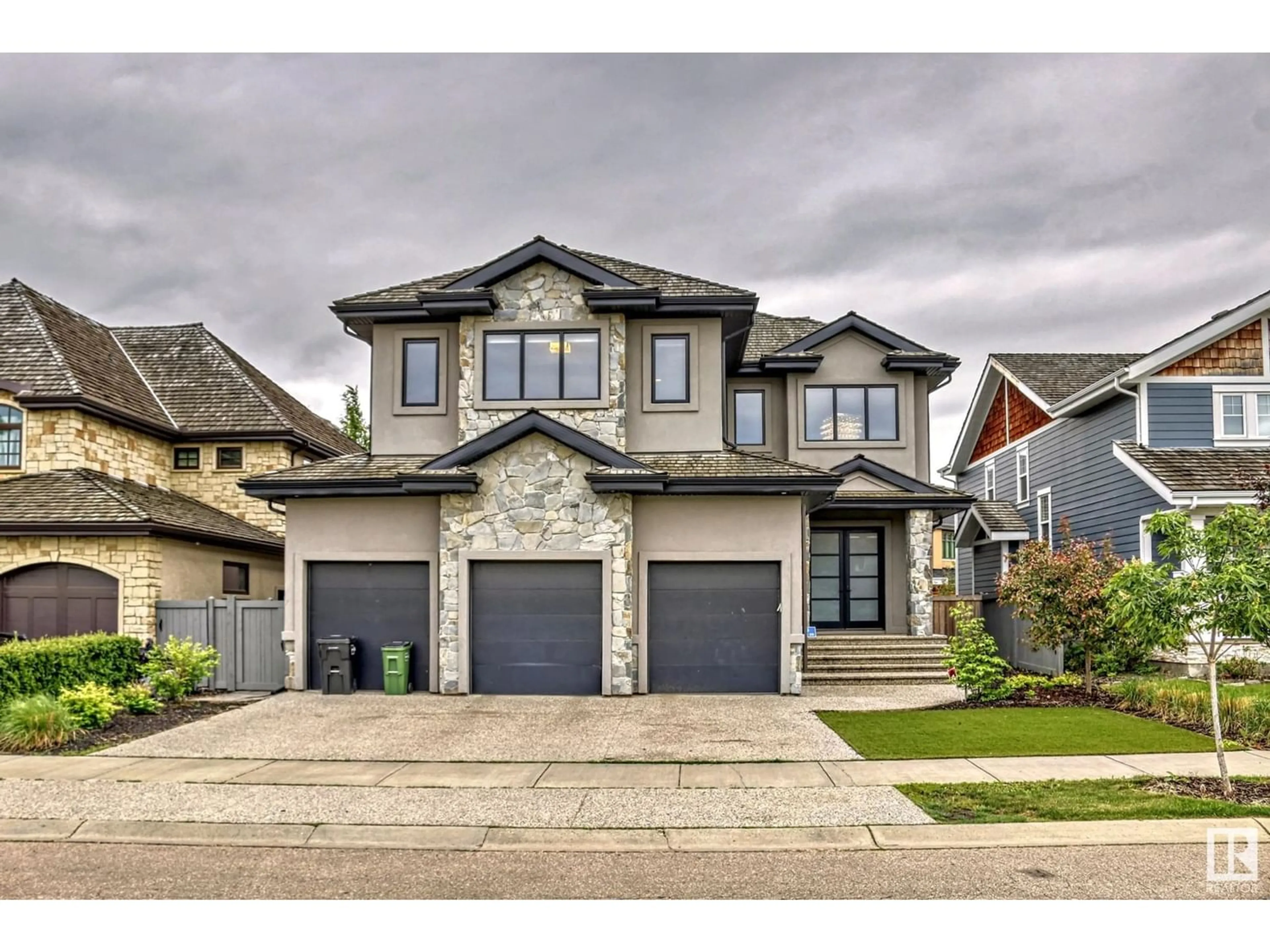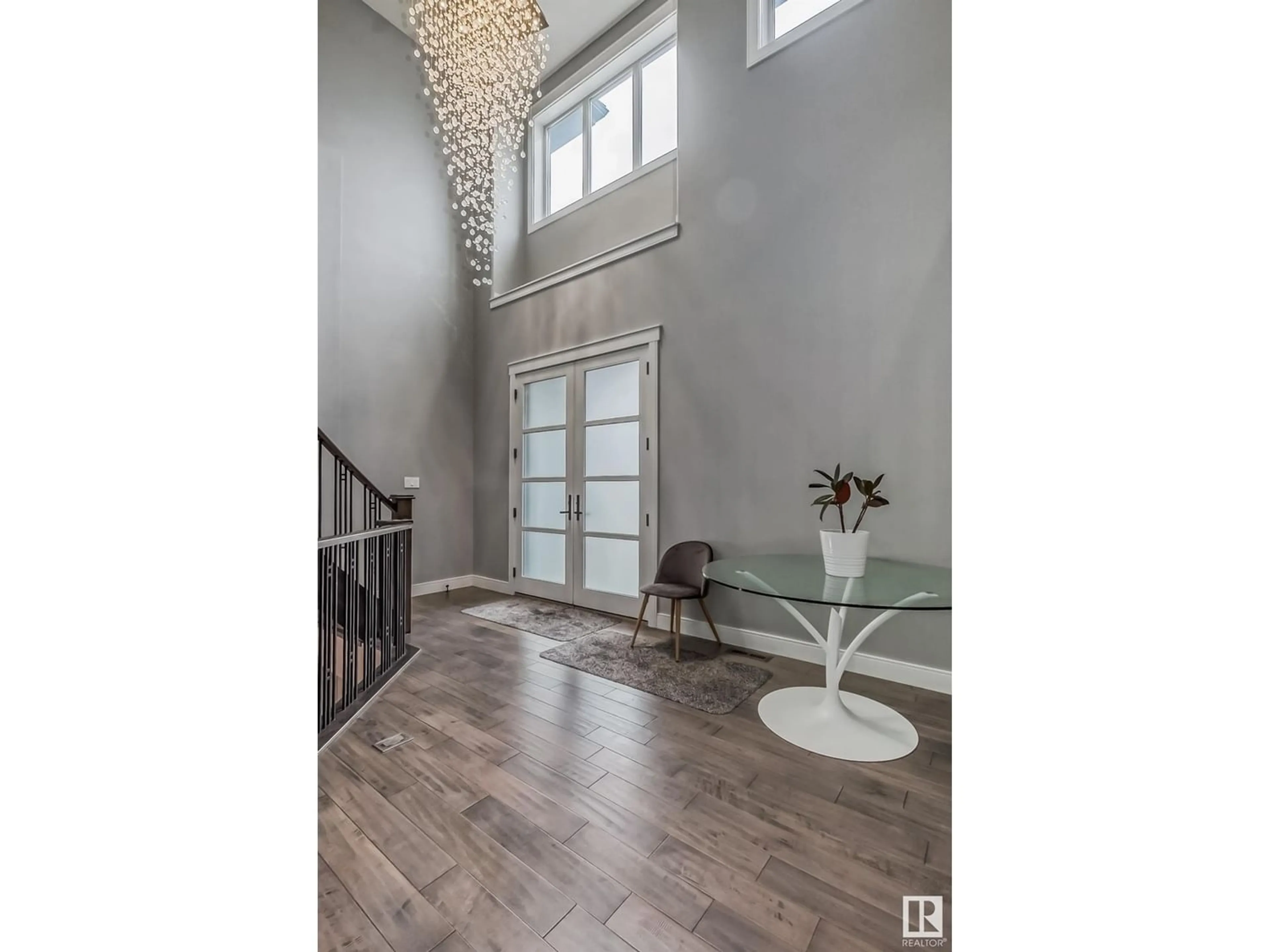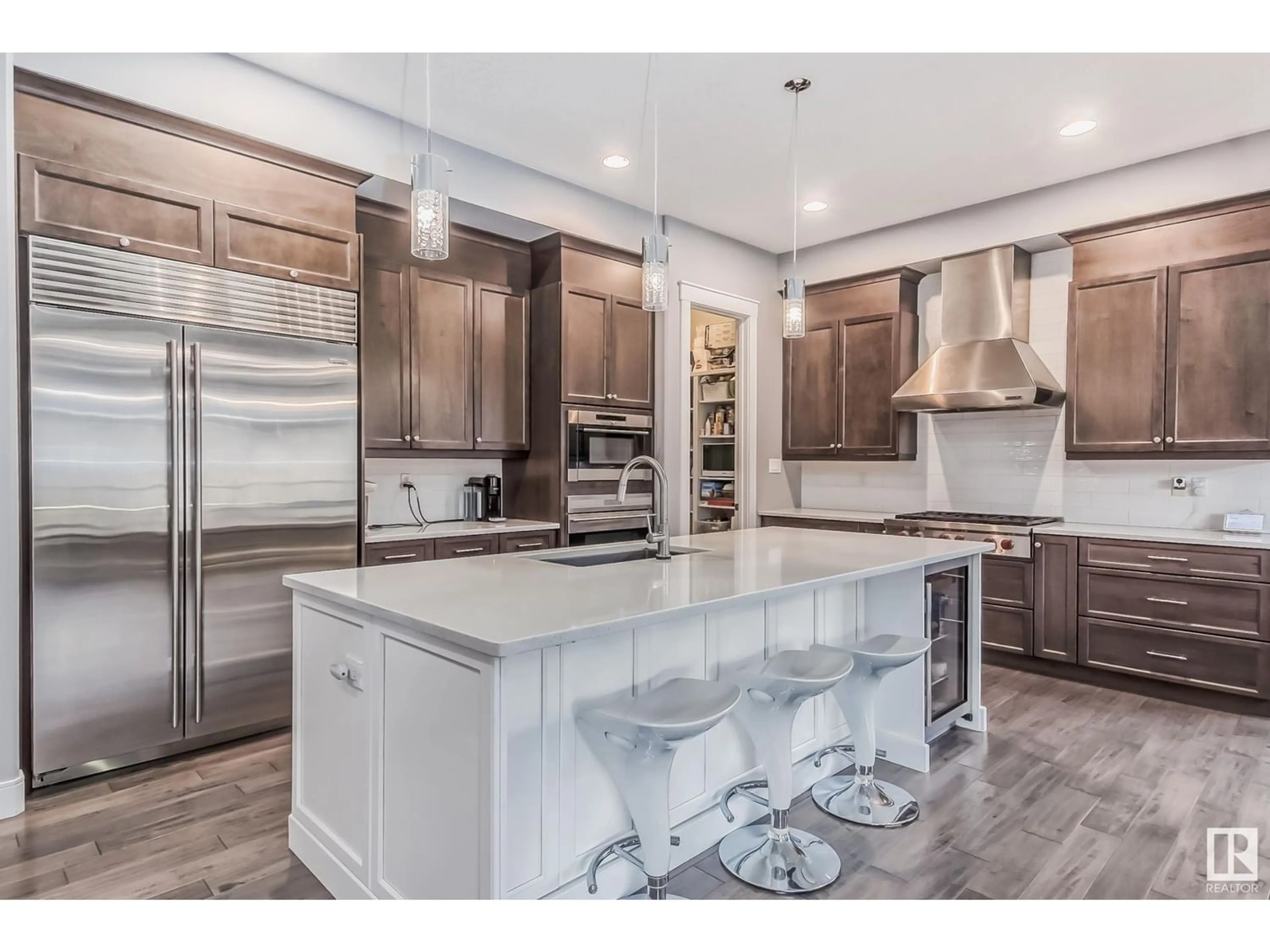4509 DONSDALE DR NW, Edmonton, Alberta T6M2Y4
Contact us about this property
Highlights
Estimated ValueThis is the price Wahi expects this property to sell for.
The calculation is powered by our Instant Home Value Estimate, which uses current market and property price trends to estimate your home’s value with a 90% accuracy rate.Not available
Price/Sqft$311/sqft
Days On Market24 days
Est. Mortgage$4,638/mth
Tax Amount ()-
Description
In the DESIRABLE DONSDALE community, this FULLY FINISHED 5 bedroom + DEN, 3.5 bathroom home is sure to impress. Chef's kitchen with professional grade appliances like a Sub-Zero side-by-side, wine fridge, Wolf gas cook-top and range. Spacious open concept layout with engineered hardwood and modern lighting package throughout. Spacious eating area with access to the covered deck and fully landscaped yard. Den/office and a half bath finish off the main floor. Upstairs you will find 3 bedrooms, full Jack-and-Jill bath and a bonus room. The master retreat features a walk-out to a private deck, large walk-in closet with custom shelving and a full ensuite with dual vanities and corner jetted tub. Finished basement (professionally completed by the builder) features a large recreation room, 2 additional bedrooms and full bath. Additional features include: TRIPLE garage, central A/C. Perfectly located close to all amenities. COME TAKE A LOOK! (id:39198)
Property Details
Interior
Features
Basement Floor
Family room
Bedroom 4
Bedroom 5
Recreation room
Exterior
Parking
Garage spaces 6
Garage type Attached Garage
Other parking spaces 0
Total parking spaces 6
Property History
 50
50




