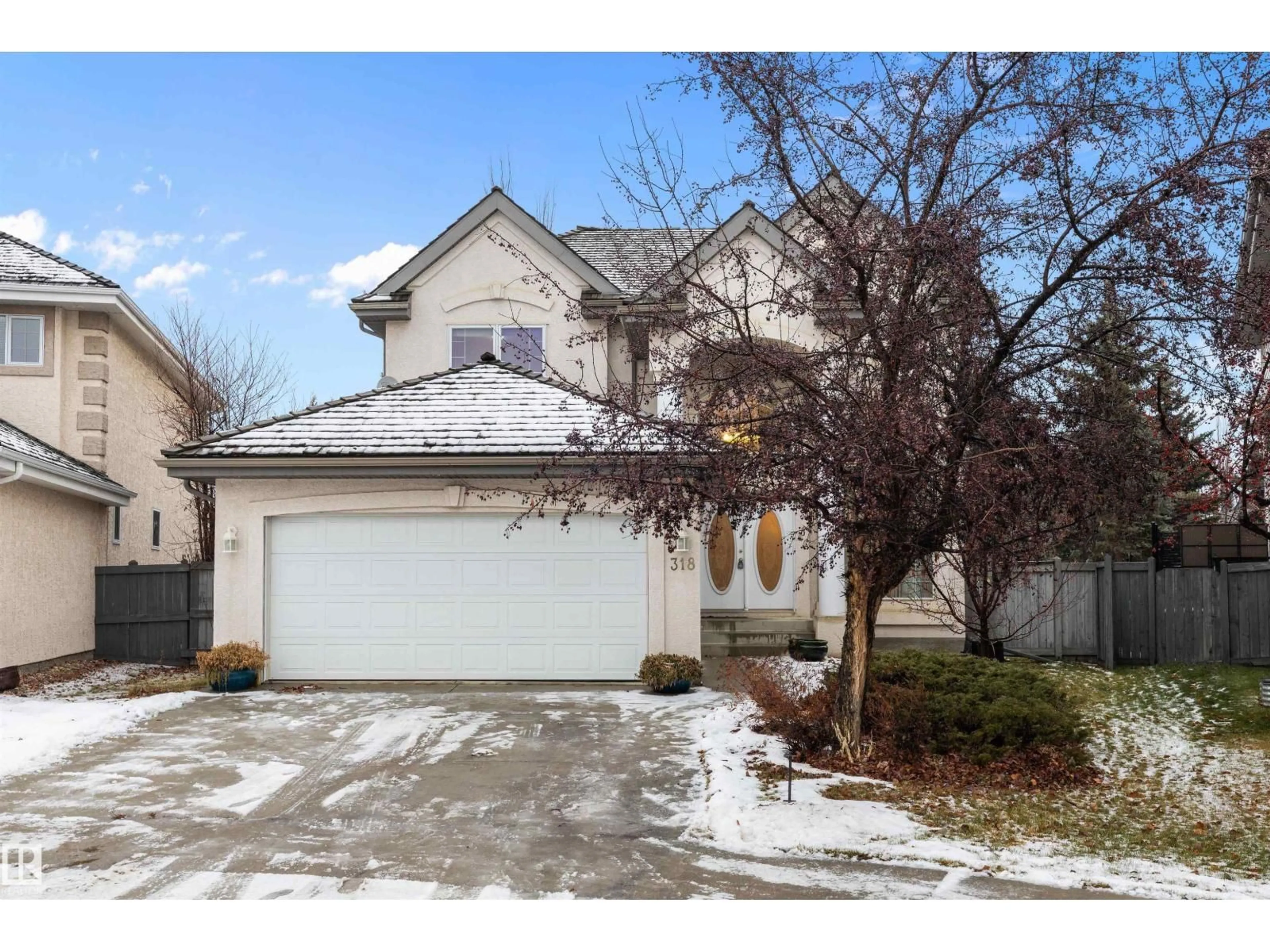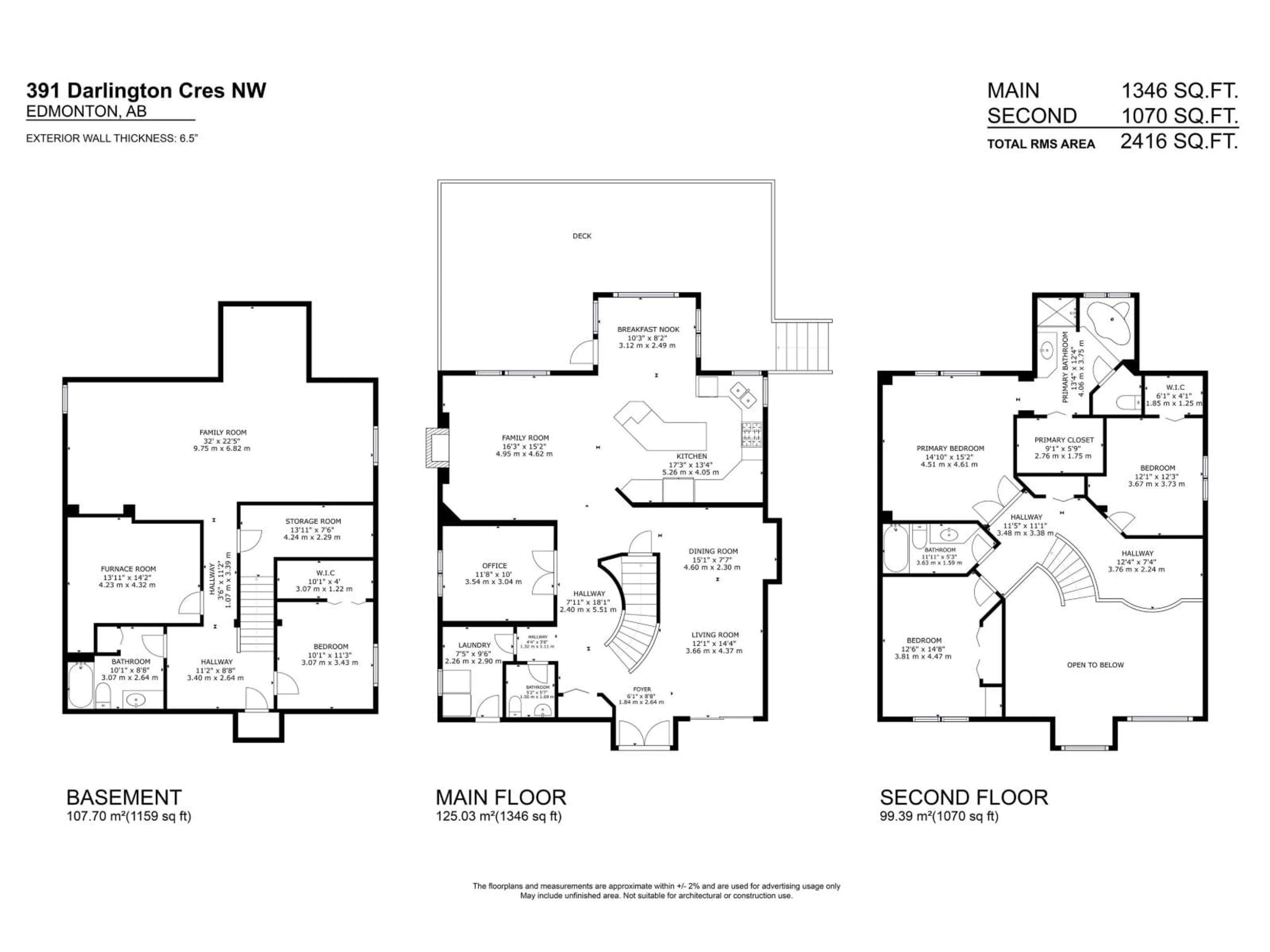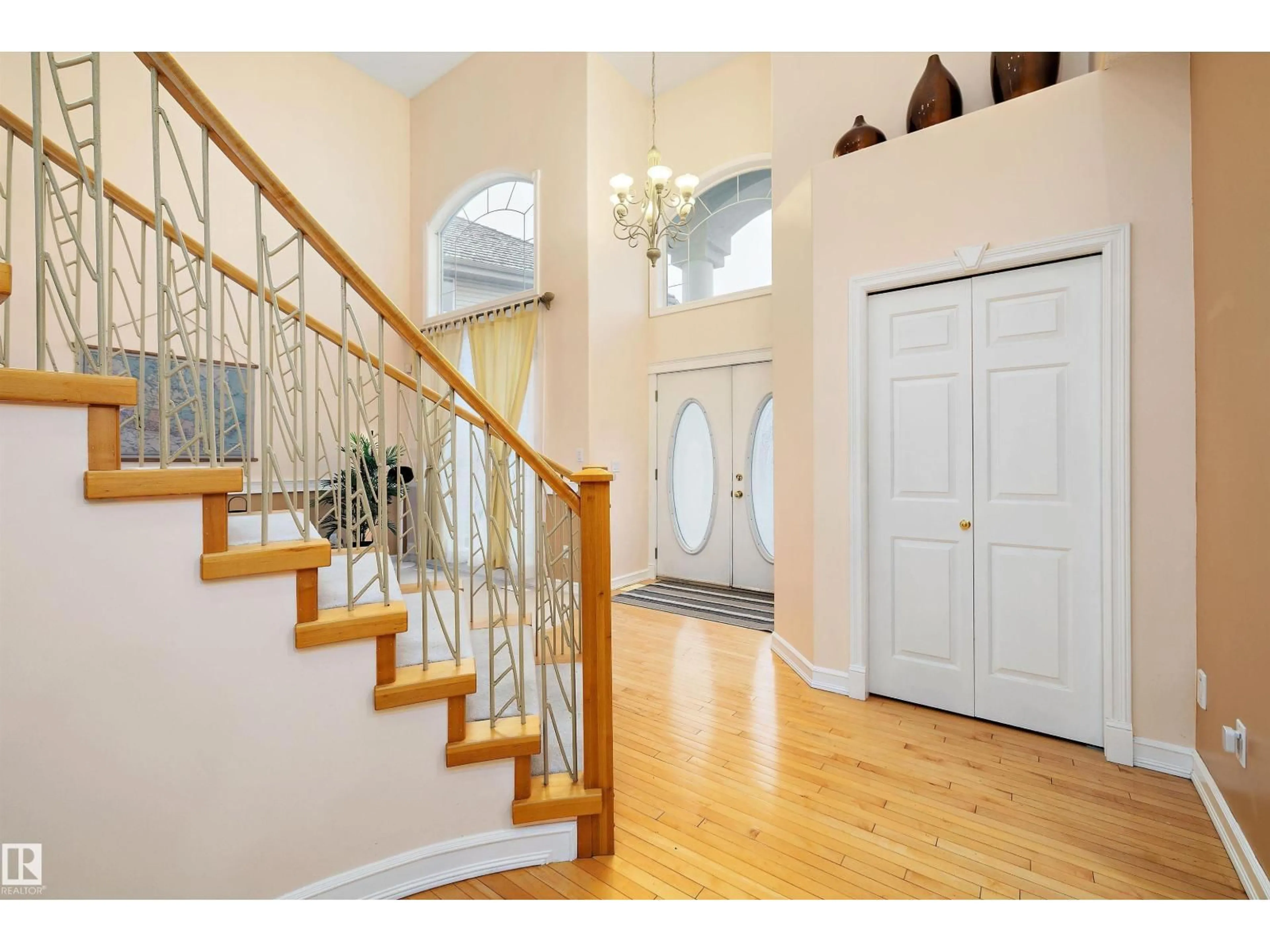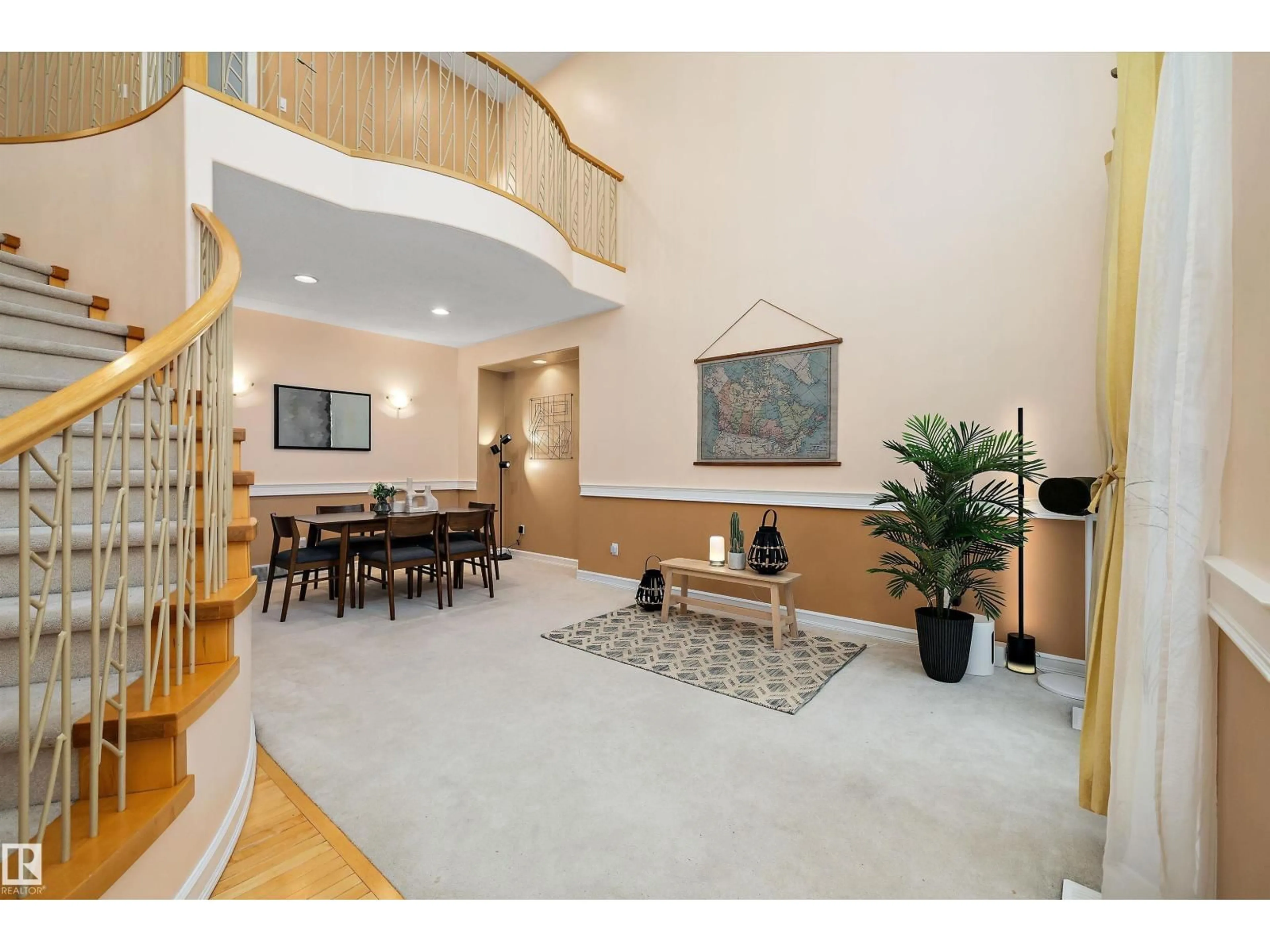318 DARLINGTON CR, Edmonton, Alberta T6M2R9
Contact us about this property
Highlights
Estimated valueThis is the price Wahi expects this property to sell for.
The calculation is powered by our Instant Home Value Estimate, which uses current market and property price trends to estimate your home’s value with a 90% accuracy rate.Not available
Price/Sqft$260/sqft
Monthly cost
Open Calculator
Description
EXECUTIVE HOME IN PRESTIGIOUS DONSDALE ON A RARE MASSIVE PIE LOT STEPS FROM THE RIVER VALLEY TRAILS. A soaring 2-storey foyer with a curved staircase leads to a bright formal living room, an elegant dining room & a spacious family room with views of the expansive yard. The kitchen offers ample cabinetry, an island & a sunny breakfast nook with access to a large multi zone deck ideal for outdoor living & entertaining. The upper level features 3 generous bedrooms including a spacious primary bedroom with a walk in closet & a well appointed bathroom. The finished lower level provides a large recreation area suited for theatre, games, fitness or play, plus a private flex room & a full bathroom. A versatile main floor den ideal for office or study completes this exceptional home in one of the most desirable West Edmonton communities, close to schools, shopping, transit, Anthony Henday, Whitemud Drive, West Edmonton Mall & neighbourhood parks. Opportunities of this calibre are rare. View with confidence. HURRY! (id:39198)
Property Details
Interior
Features
Main level Floor
Living room
4.15 x 3.22Dining room
2.54 x 3.64Kitchen
3.95 x 5.24Family room
4.51 x 4.89Exterior
Parking
Garage spaces -
Garage type -
Total parking spaces 4
Property History
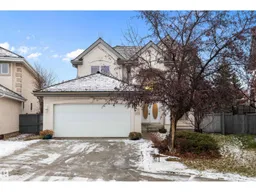 64
64
