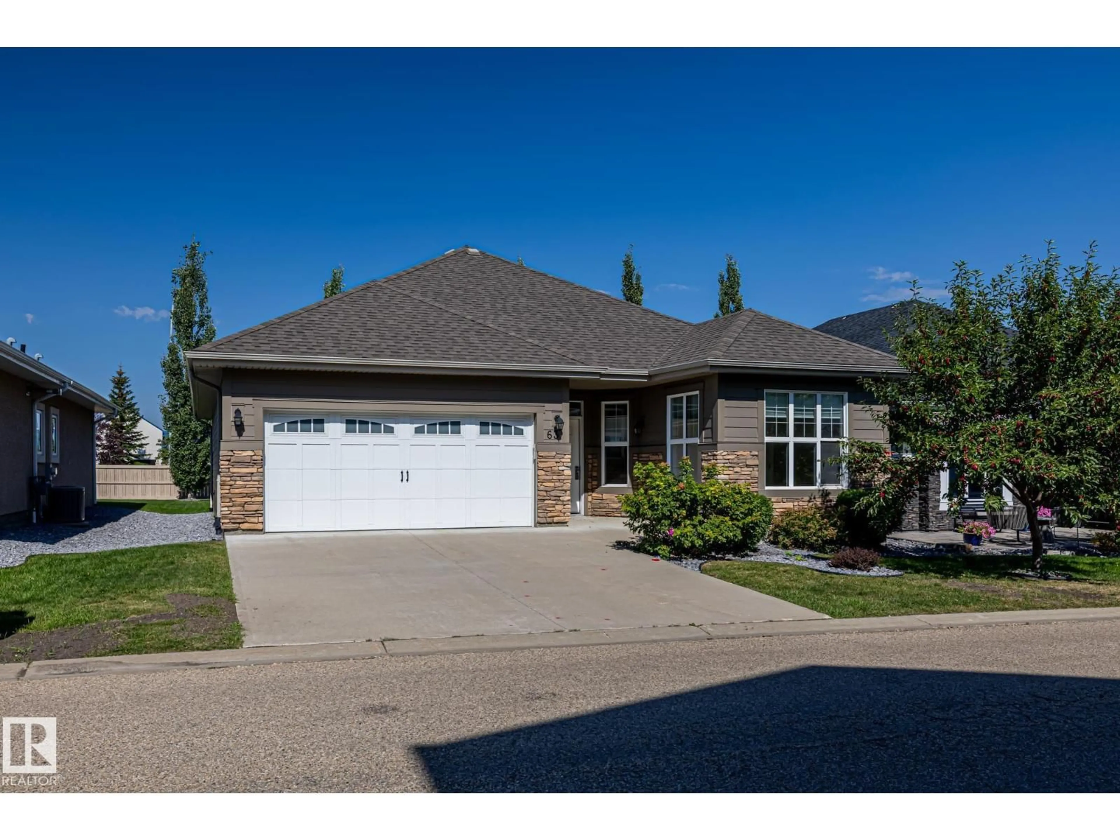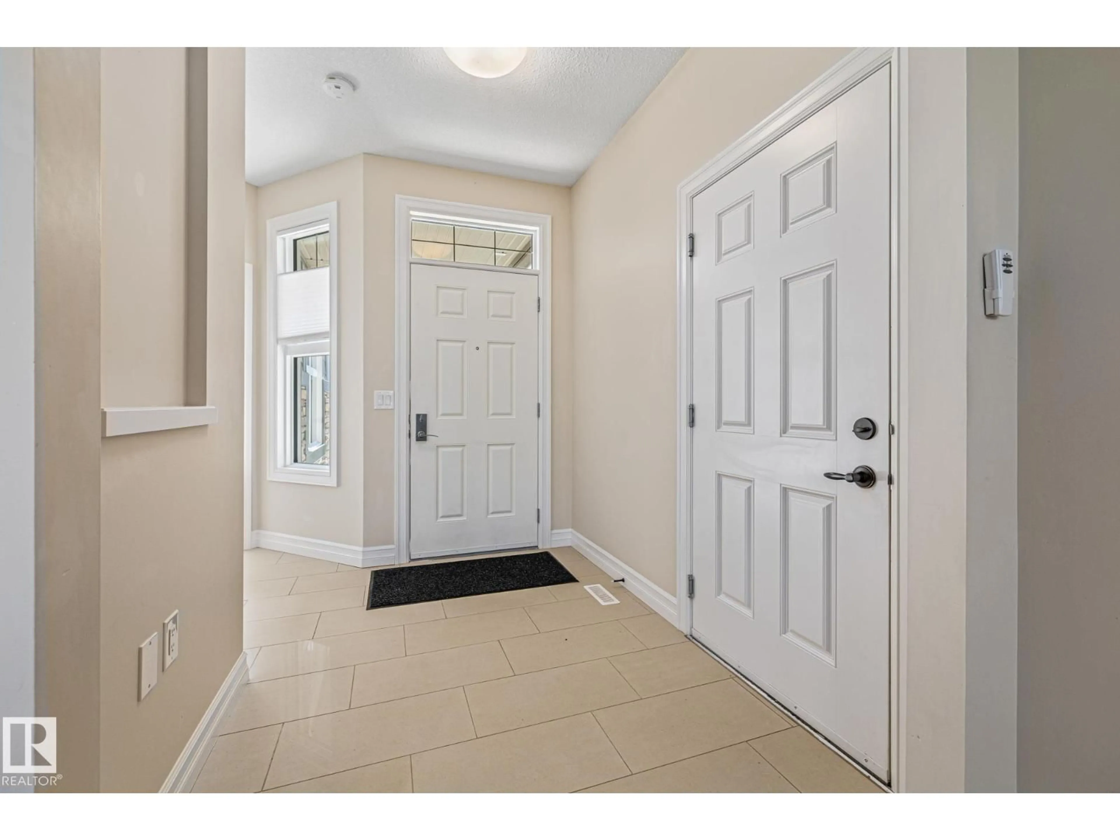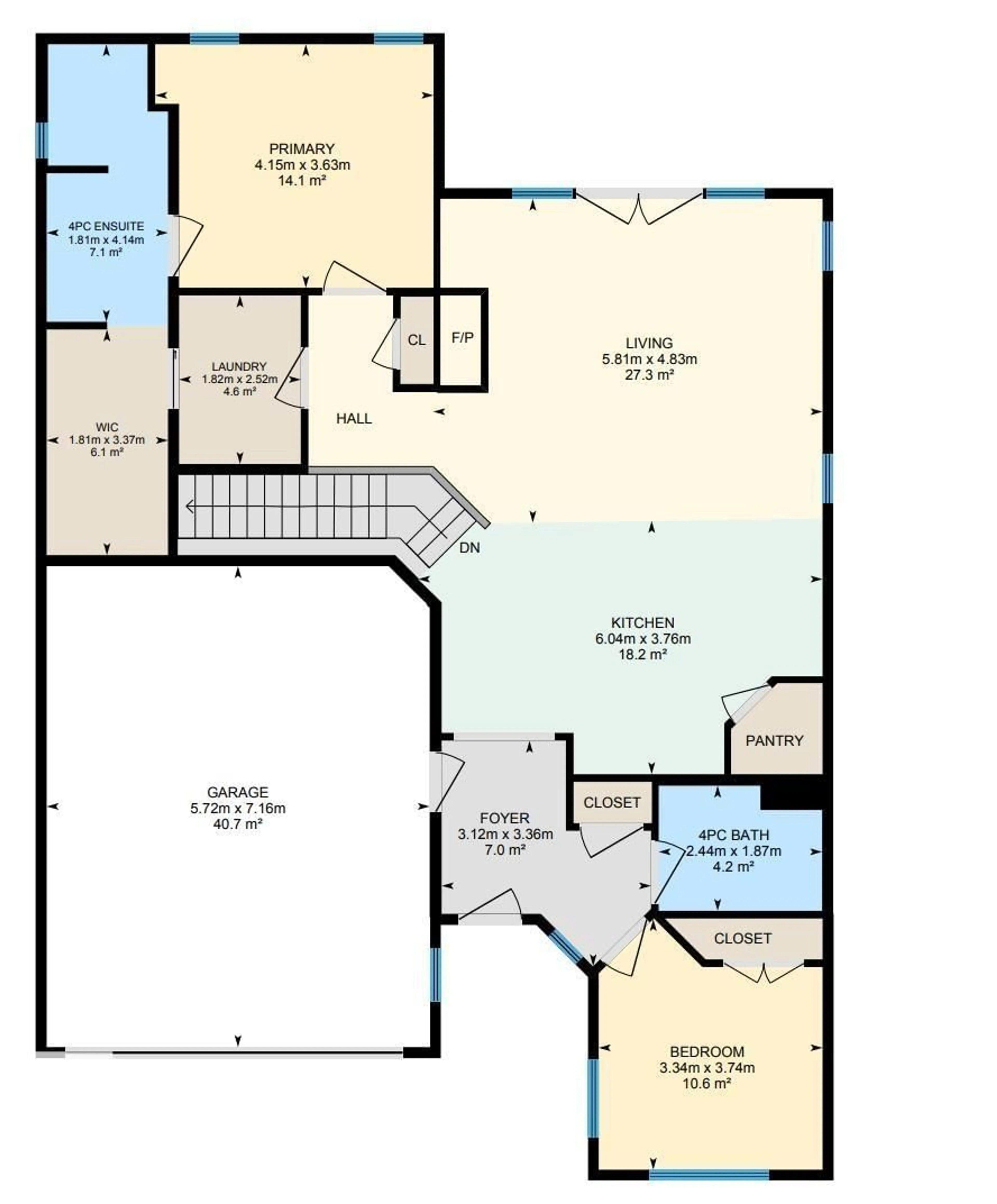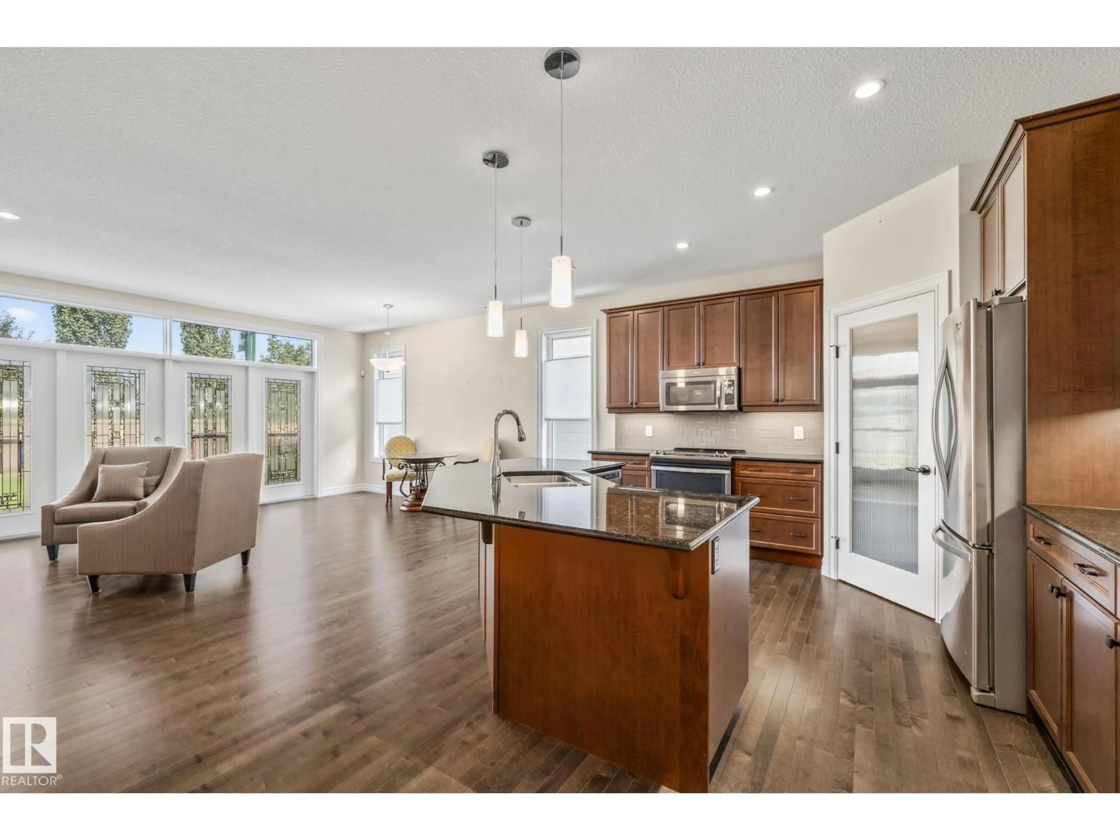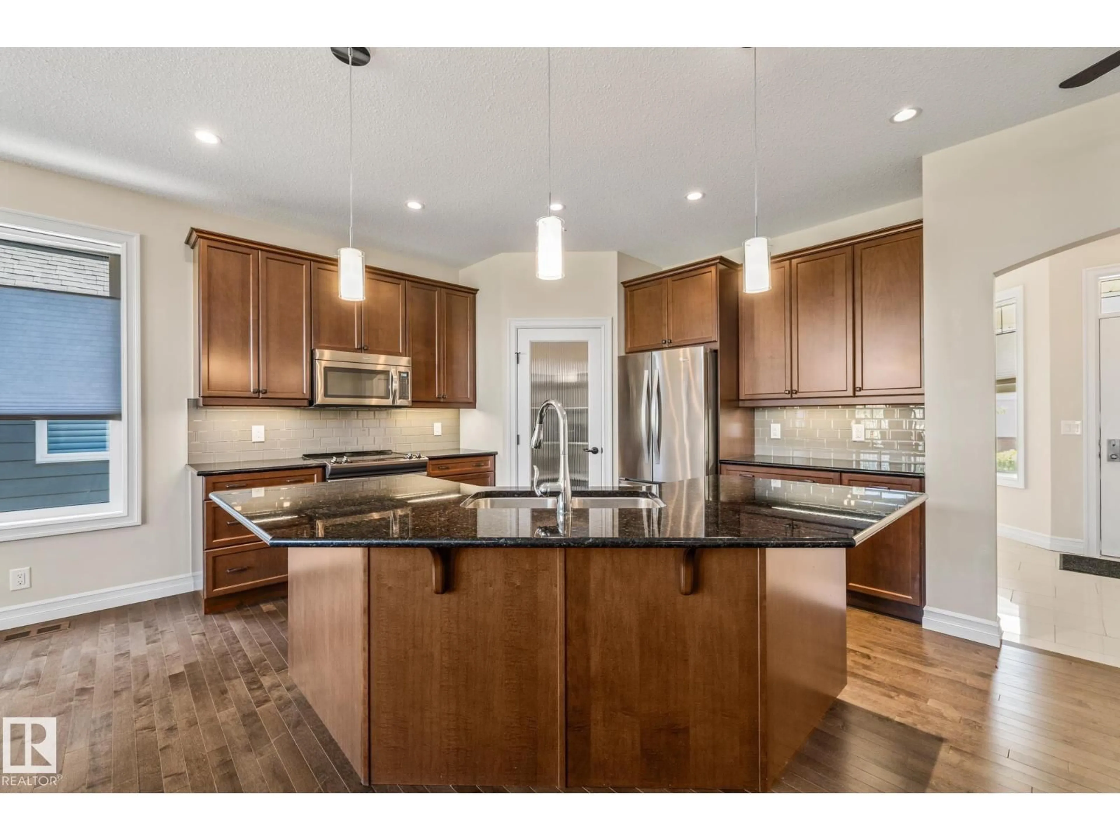18343 - 63 LESSARD RD, Edmonton, Alberta T6M2Y5
Contact us about this property
Highlights
Estimated valueThis is the price Wahi expects this property to sell for.
The calculation is powered by our Instant Home Value Estimate, which uses current market and property price trends to estimate your home’s value with a 90% accuracy rate.Not available
Price/Sqft$436/sqft
Monthly cost
Open Calculator
Description
NO STEPS, barrier free home with oversized doors, & 24-hour emergency response pull cord system throughout! Located in a Secure, gated community! This thoughtfully designed 4 BED 3 Bath home is TURNKEY, with a beautiful open concept kitchen, quartz counters, a gas fireplace, like new hardwood floors, main floor laundry room, blinds throughout, a large deck opening onto a private, backyard & A/C! Unlike most homes in Touchmark this property was built in 2016- the building systems + exterior are in great shape, with no upcoming expenses & minimal wear & tear. With easy, seamless access to higher levels of care within the same facility if ever needed Touchmark offers a maintenance-free lifestyle with private events, and frequent social opportunities, including onsite dining for family gatherings and elegant social spaces with live music, and complimentary refreshments. Touchmark is the ideal seniors facility for age in place living, a MUST SEE! (id:39198)
Property Details
Interior
Features
Main level Floor
Primary Bedroom
4.15 x 3.63Bedroom 2
3.34 x 3.74Exterior
Parking
Garage spaces -
Garage type -
Total parking spaces 4
Condo Details
Amenities
Ceiling - 9ft, Vinyl Windows
Inclusions
Property History
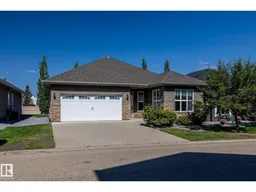 42
42
