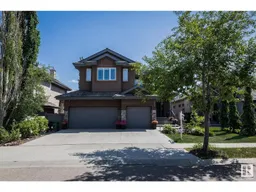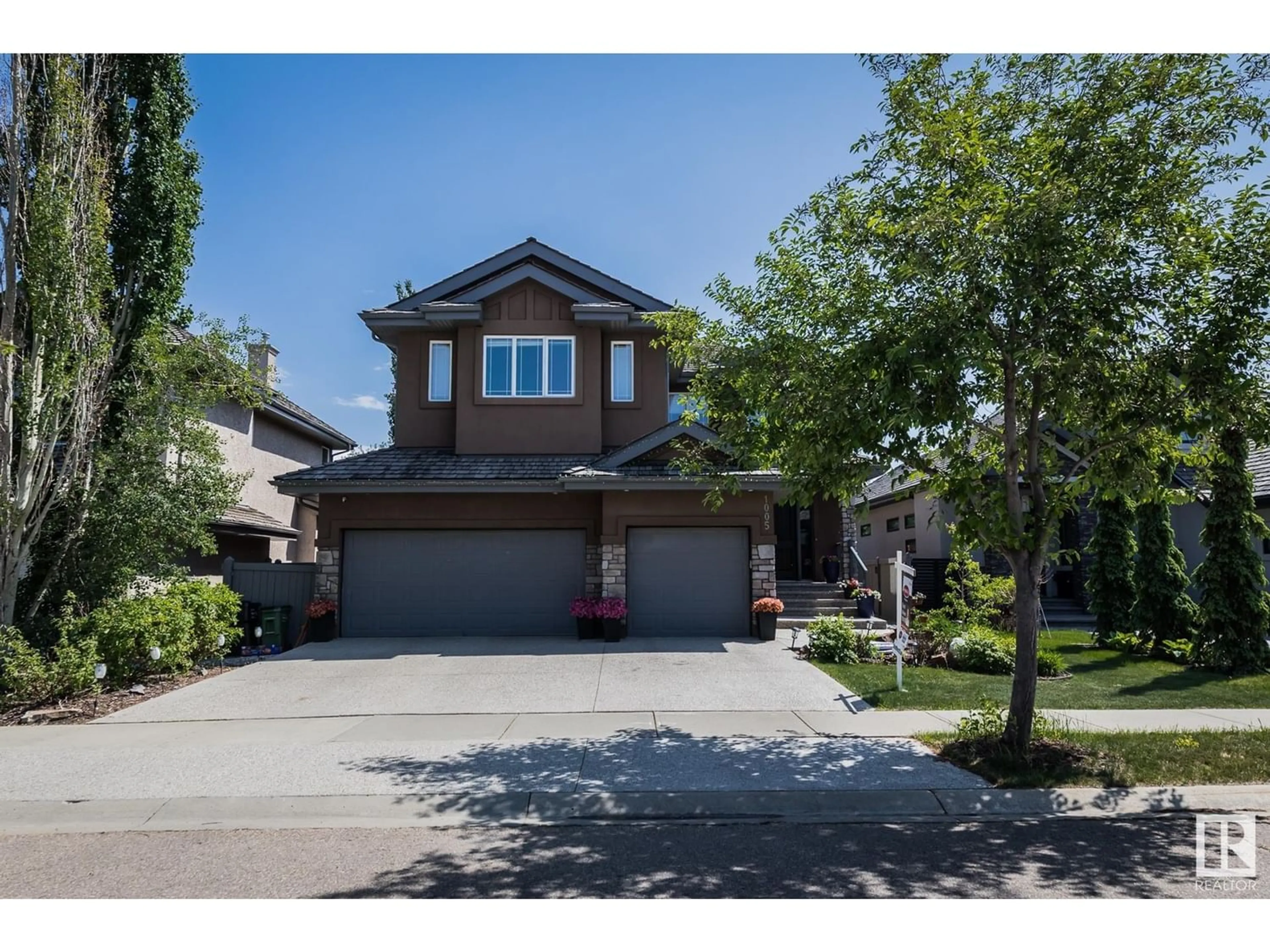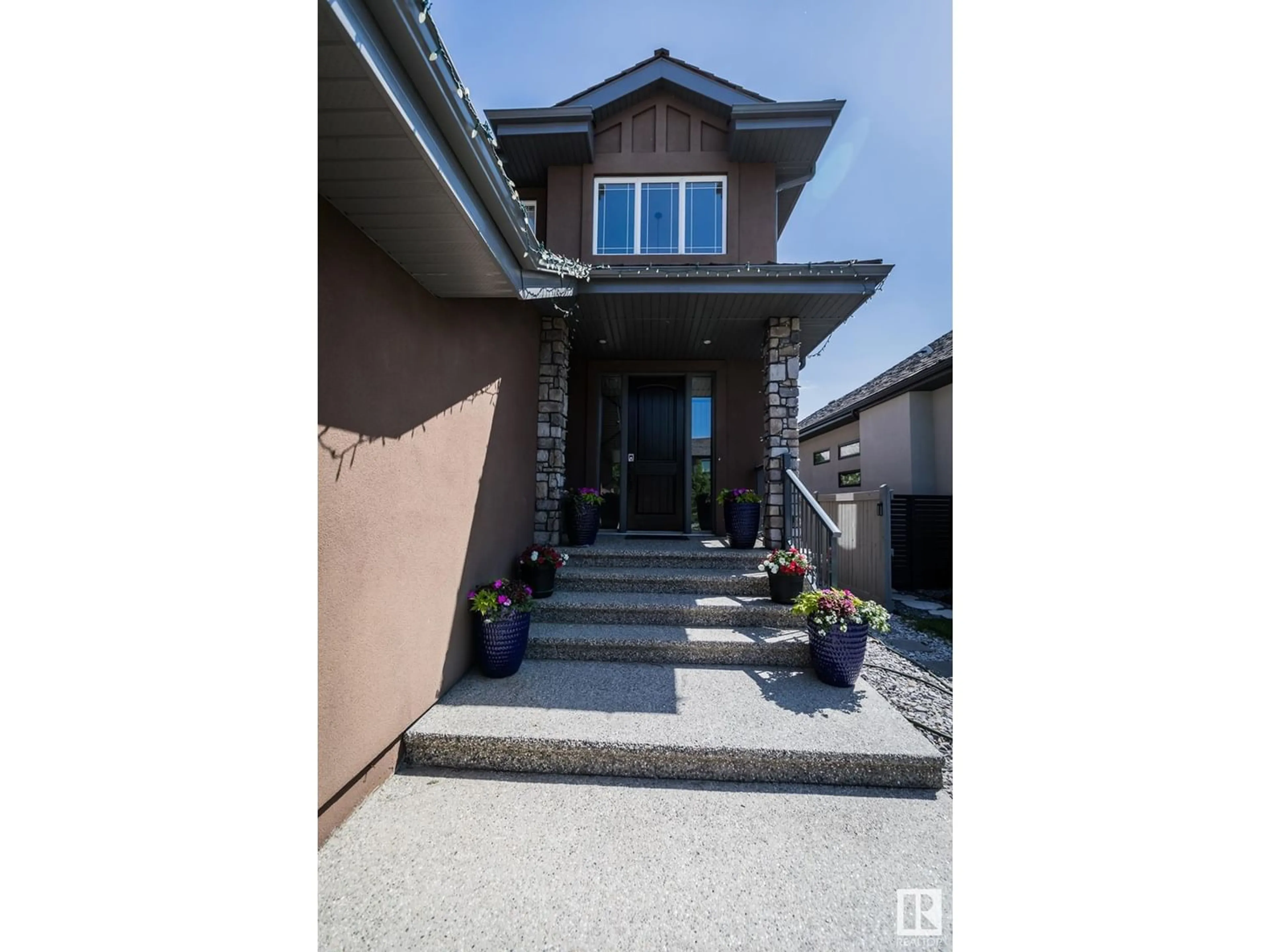1005 Downey Way NW, Edmonton, Alberta T6M2V4
Contact us about this property
Highlights
Estimated ValueThis is the price Wahi expects this property to sell for.
The calculation is powered by our Instant Home Value Estimate, which uses current market and property price trends to estimate your home’s value with a 90% accuracy rate.Not available
Price/Sqft$353/sqft
Days On Market34 days
Est. Mortgage$4,627/mth
Tax Amount ()-
Description
Modern and timeless are words to describe this gorgeous 2 storey home with over 4300 sqft of living space. Situated in the prestigious community of Donsdale, you will be surrounded by walking trails and nature! Boasting a vaulted entrance, hardwood throughout main floor, gas fireplace, and a custom dream kitchen, you will sure to be impressed. The kitchen has top of the line Viking fridge, Thermador gas range, granite counters, & wall mounted oven and microwave. The spacious Master suite has a large walk in closet with custom cabinetry and an ensuite with double vanities, corner jacuzzi and walk in shower. Upstairs find two more large bedrooms with Jack+Jill bathroom, laundry room and bonus room. The fully developed basement has large rec room with electric fireplace, 2 additional bedrooms with walk in closets, 3 pce bath and storage. Triple car garage with drain, hot+cold water, and separate entrance. In the fully fenced backyard find a large deck with 10 ppl hot tub, 2 storage sheds and playset! (id:39198)
Property Details
Interior
Features
Basement Floor
Bedroom 4
4.52 m x 3.48 mBedroom 5
4.15 m x 3.93 mRecreation room
6.87 m x 5.66 mProperty History
 48
48



