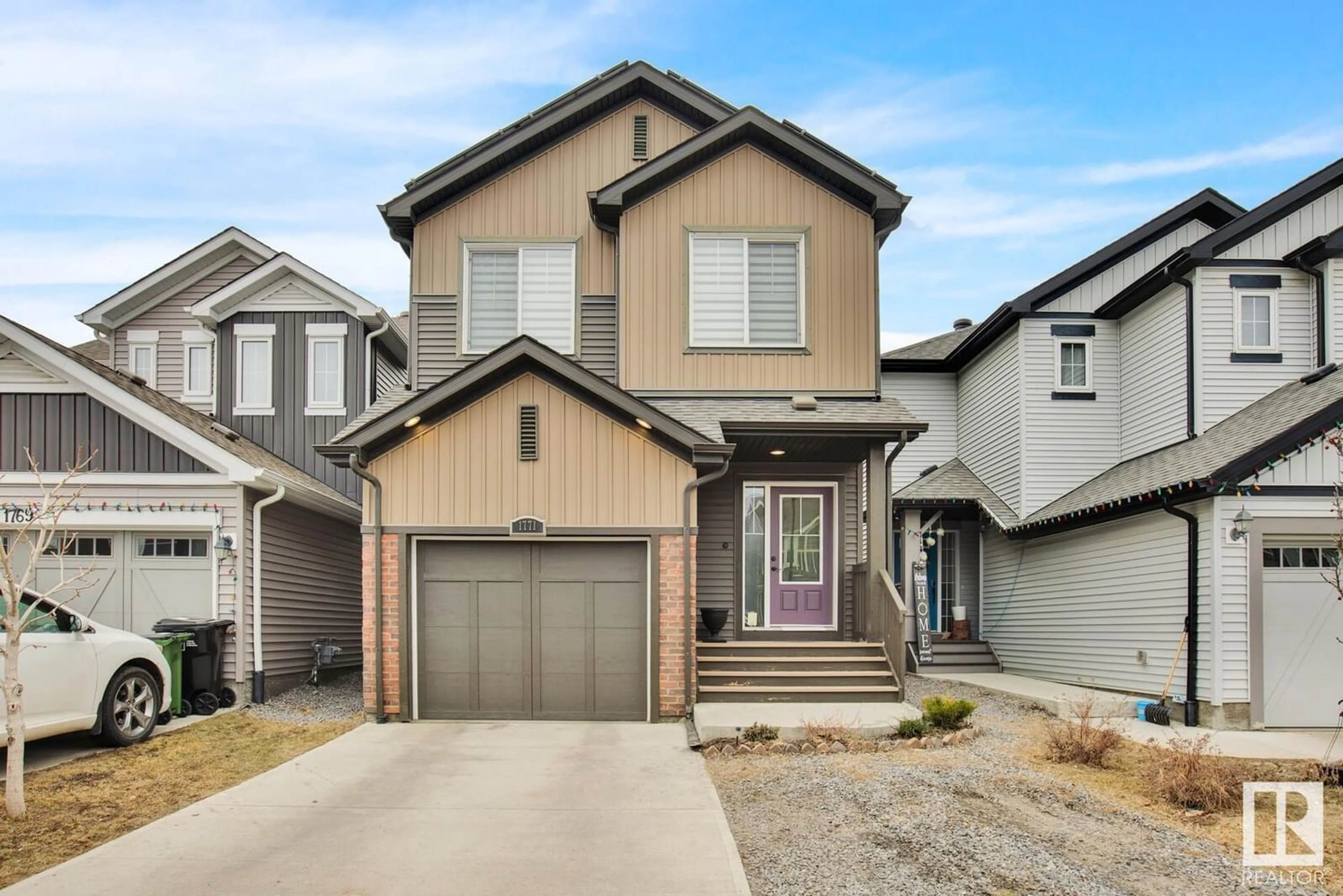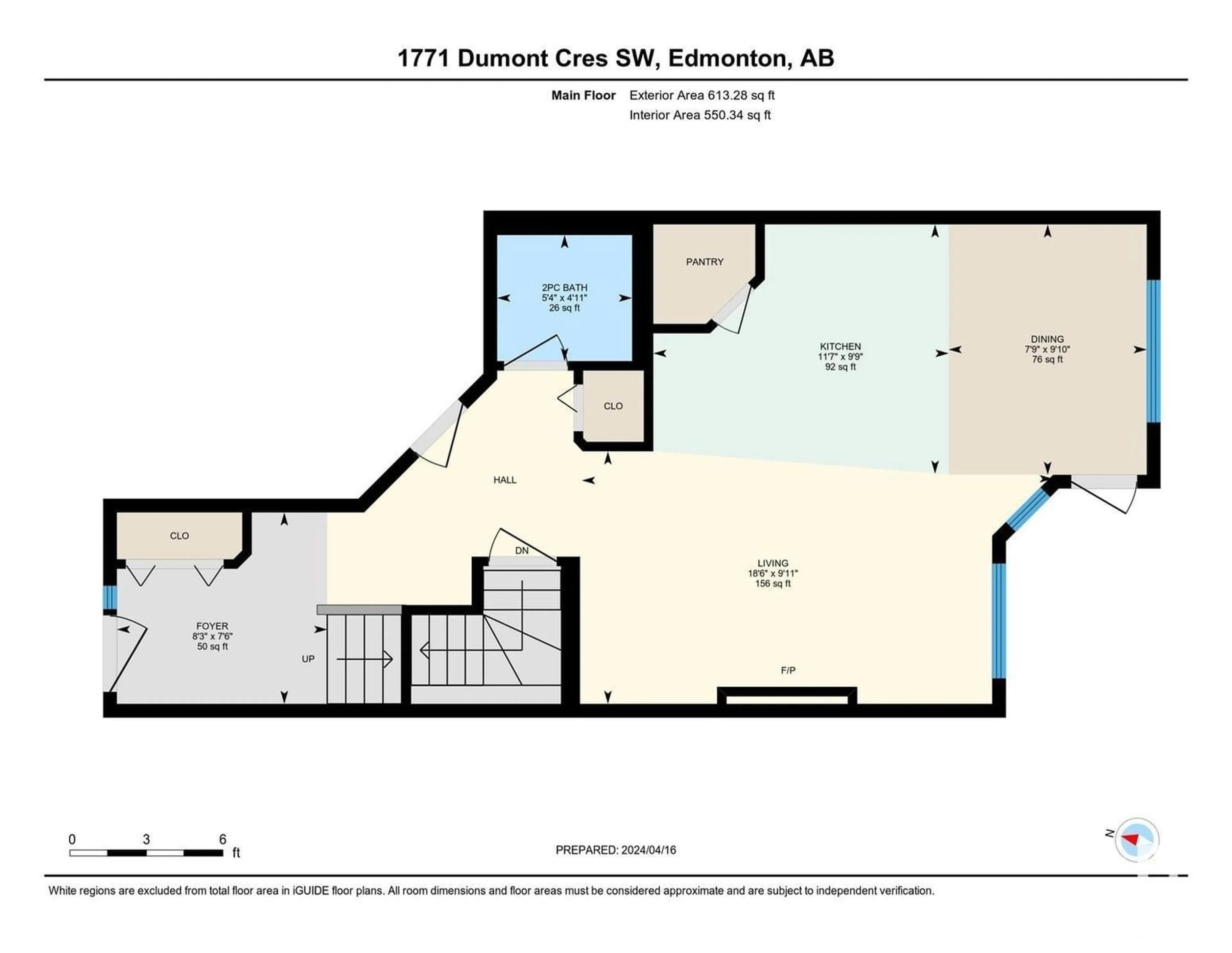1771 DUMONT CR SW, Edmonton, Alberta T6W3V8
Contact us about this property
Highlights
Estimated ValueThis is the price Wahi expects this property to sell for.
The calculation is powered by our Instant Home Value Estimate, which uses current market and property price trends to estimate your home’s value with a 90% accuracy rate.Not available
Price/Sqft$334/sqft
Days On Market24 days
Est. Mortgage$2,072/mth
Tax Amount ()-
Description
Looking for your first home in SW Edmonton? Welcome to this 1443.70 sq. feet + 522.74 sq. feet finished basement, 3 bedroom, 2.5 bath & LARGE rec room in the community of Desrochers, Edmonton. Entering the home you are greeted by an inviting foyer and hardwood & tiles throughout the main floor. This open concept main floor includes plenty of natural light, living area, electric fireplace, stainless steel appliances, a corner pantry, pot lights, good sized dining area. Finishing off this floor is a half bath. Upstairs you will find a bonus room, 3 large bedrooms, including the master with a full ensuite and walk in closet. Basement is fully finished with large rec room. Laundry room is also in the basement. Finishing off the home is CENTRAL AIR, SOLAR PANELS & SINGLE ATTACHED GARAGE. Fenced & landscaped yard with south facing deck and patio for summer BBQ. This home is move in ready and close to all amenities, walking paths, close to schools, parks. Very Clean & well maintained house. Welcome Home! (id:39198)
Property Details
Interior
Features
Basement Floor
Recreation room
5.21 m x 7.22 mUtility room
2.31 m x 2.64 mProperty History
 67
67

