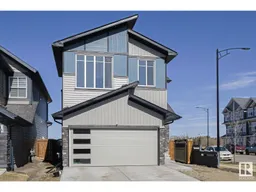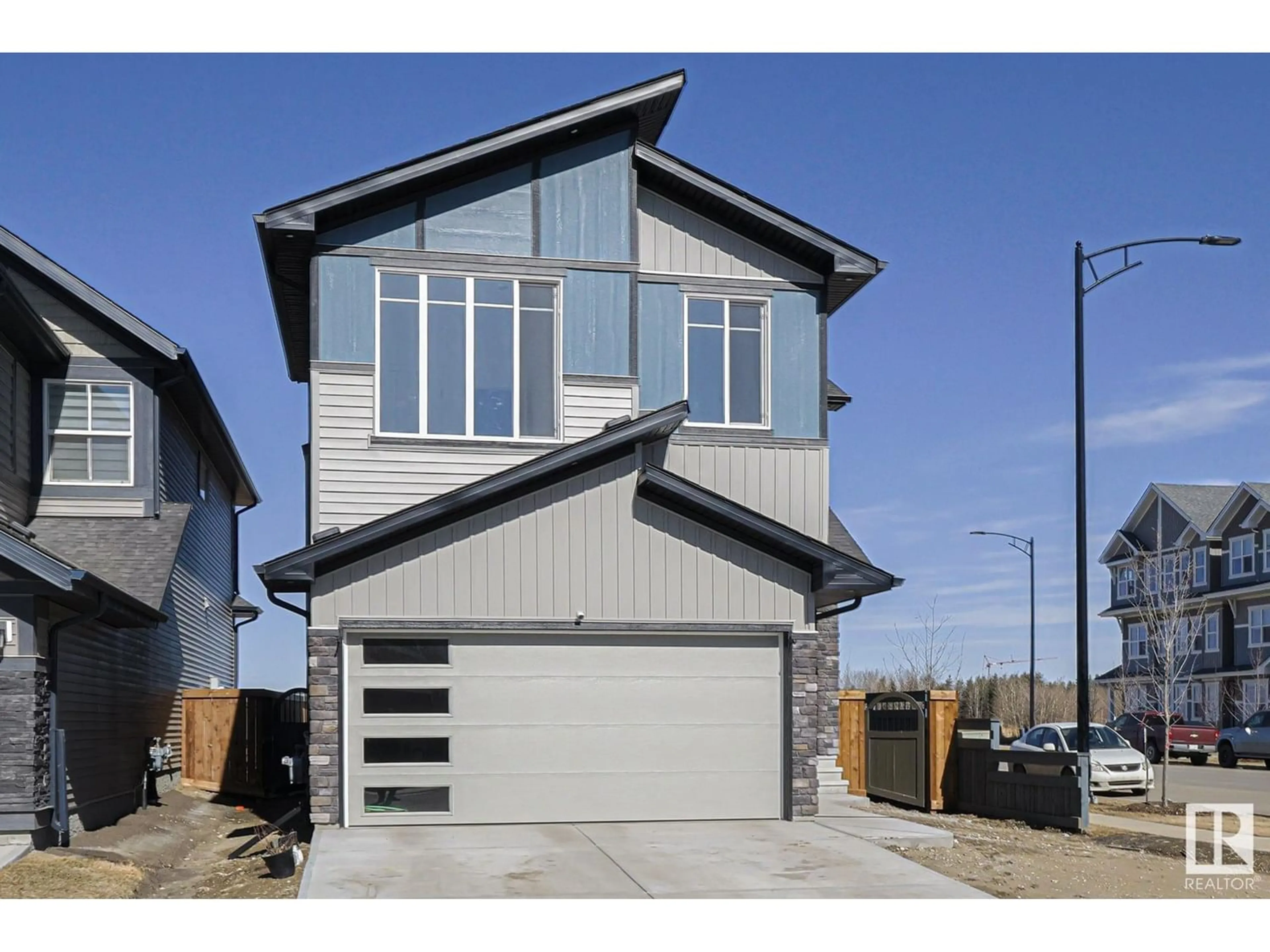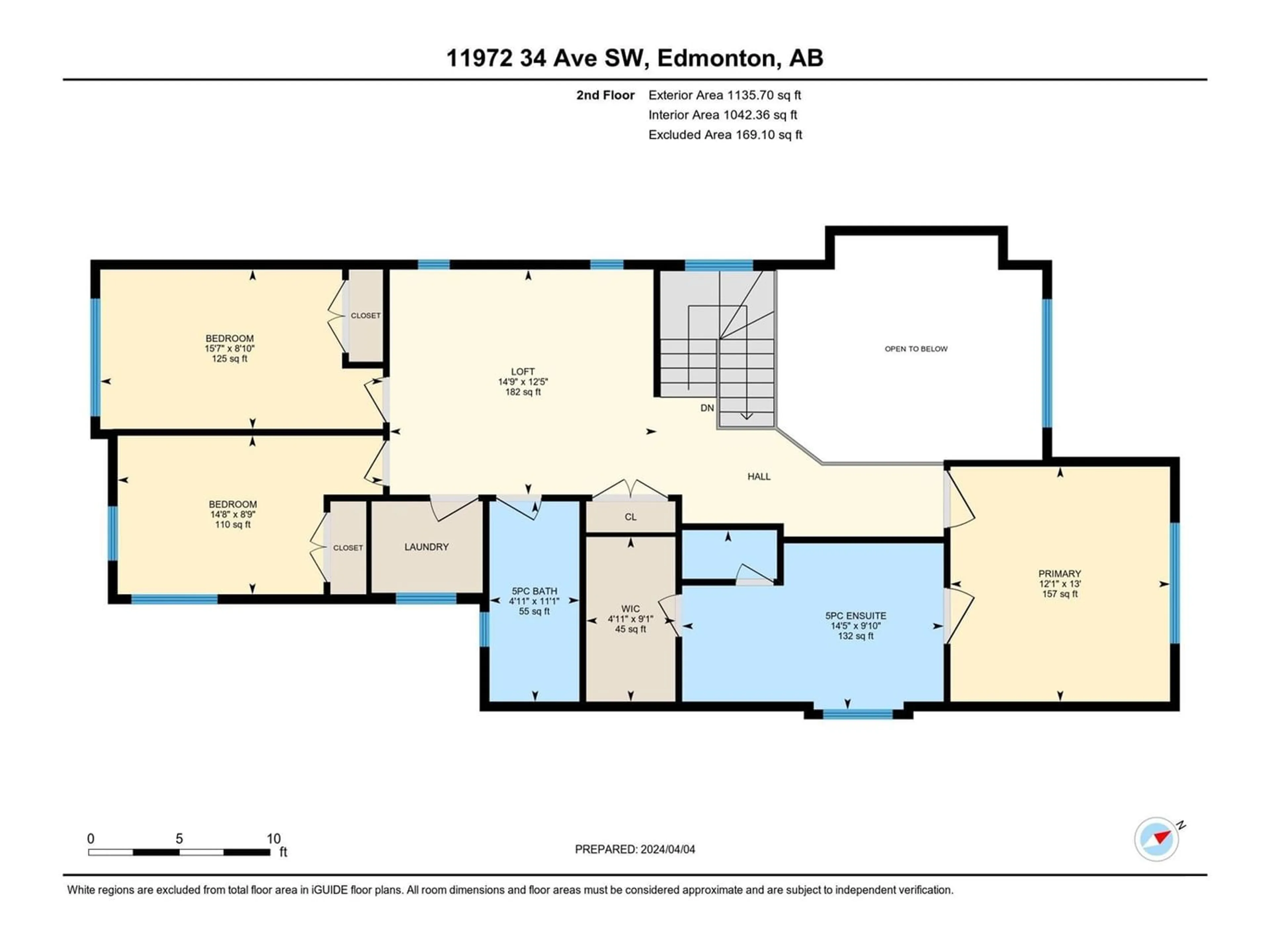11972 34 AV SW, Edmonton, Alberta T6W4Y2
Contact us about this property
Highlights
Estimated ValueThis is the price Wahi expects this property to sell for.
The calculation is powered by our Instant Home Value Estimate, which uses current market and property price trends to estimate your home’s value with a 90% accuracy rate.Not available
Price/Sqft$373/sqft
Days On Market43 days
Est. Mortgage$3,114/mth
Tax Amount ()-
Description
Gorgeous Home in Desrochers. Modern Elevation Home with Lots of upgrades. High Ceiling in LIVING ROOM with a Beautiful Chandelier. Added Extra & Upgraded Pot Lights through out the Home. Main Floor Bedroom & Full 3 Piece Bath on Main Floor. Spacious Dinning Area. KITCHEN is upgraded with lots of elegant cabinets, High-end appliances including Chimney Hood fan & Gas-Stove, Golden Faucet, Good Size Pantry with Glass door. Beautiful & High Quality Glass Railings through the Stairs going to Second Floor. Bright Bonus Room, 3 Spacious Bedrooms & 2 Full Baths on the second floor. Bathrooms are upgraded with faucets, cabinets, shower as well as the stand-alone tub in the ensuite. Basement with a Separate Entrance has rough-ins ready for your future development. Windows upgraded to bigger size including the basement. All doors are high quality. Composite Deck in the backyard with Gas-Line for BBQ. Close to Schools & Grocery. Backs on to the Future Outdoor Recreation Area & Parks. ONE LOOK WILL DO>> (id:39198)
Property Details
Interior
Features
Main level Floor
Living room
4.6 m x 4.4 mDining room
3.94 m x 2.85 mKitchen
3.94 m x 3.85 mBedroom 4
3.69 m x 3.03 mProperty History
 43
43



